Idées déco de petites buanderies avec un mur bleu
Trier par :
Budget
Trier par:Populaires du jour
101 - 120 sur 326 photos
1 sur 3
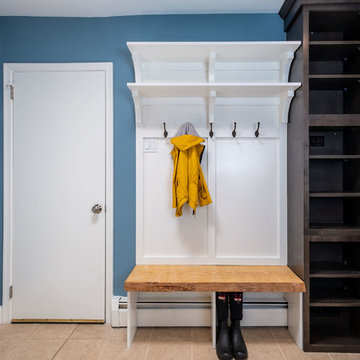
A rustic style mudroom / laundry room in Warrington, Pennsylvania. A lot of times with mudrooms people think they need more square footage, but what they really need is some good space planning.
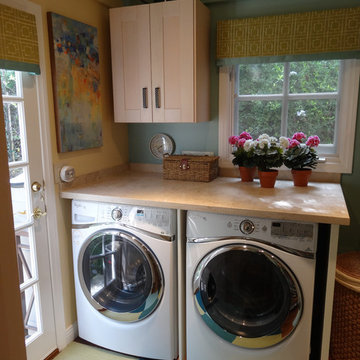
This laundry room has ample counter space (marble) over the side-by-side washer/dryer for a folding surface. Custom valancesadd a splash of contrast. Carpet tiles in green and teal are pieced together to create a custom area rug. It's a great day for laundry!
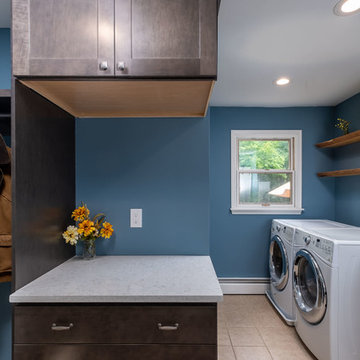
A rustic style mudroom / laundry room in Warrington, Pennsylvania. A lot of times with mudrooms people think they need more square footage, but what they really need is some good space planning.
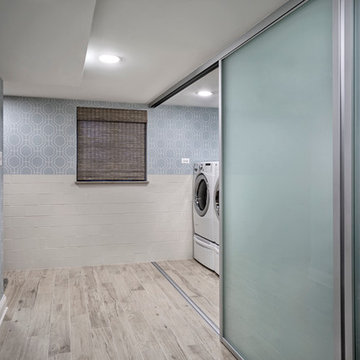
Photography: Marcel Page Photography; Doors by The Sliding Door Company
Idée de décoration pour une petite buanderie parallèle design avec un placard, un mur bleu, un sol en carrelage de porcelaine et des machines côte à côte.
Idée de décoration pour une petite buanderie parallèle design avec un placard, un mur bleu, un sol en carrelage de porcelaine et des machines côte à côte.
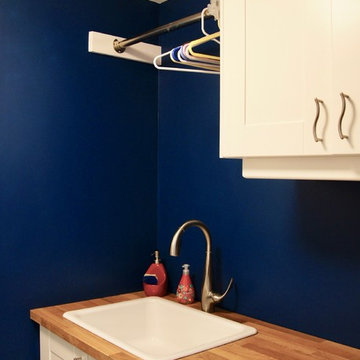
Photographs by Sophie Piesse
Cette photo montre une petite buanderie parallèle tendance dédiée avec un évier 1 bac, un placard à porte shaker, des portes de placard blanches, un plan de travail en bois, un mur bleu, un sol en bois brun, des machines côte à côte, un sol marron et un plan de travail marron.
Cette photo montre une petite buanderie parallèle tendance dédiée avec un évier 1 bac, un placard à porte shaker, des portes de placard blanches, un plan de travail en bois, un mur bleu, un sol en bois brun, des machines côte à côte, un sol marron et un plan de travail marron.
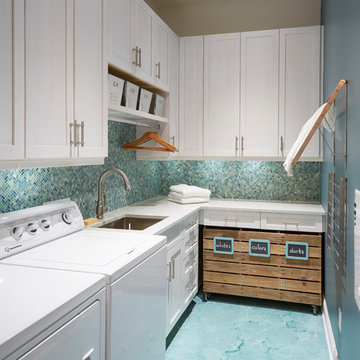
Mike Kaskel
Idée de décoration pour une petite buanderie marine en L dédiée avec un évier encastré, un placard à porte shaker, des portes de placard blanches, un plan de travail en quartz modifié, sol en béton ciré, des machines côte à côte, un sol turquoise et un mur bleu.
Idée de décoration pour une petite buanderie marine en L dédiée avec un évier encastré, un placard à porte shaker, des portes de placard blanches, un plan de travail en quartz modifié, sol en béton ciré, des machines côte à côte, un sol turquoise et un mur bleu.
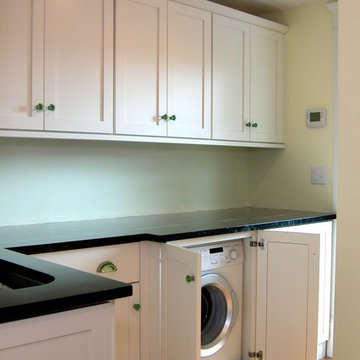
Réalisation d'une petite buanderie tradition dédiée avec un évier encastré, un placard à porte shaker, des portes de placard blanches, un mur bleu, parquet clair et des machines dissimulées.
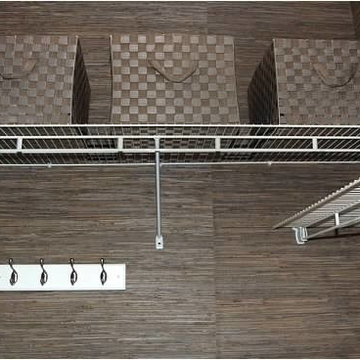
Laundry room and powder room combination with blue and gray textured grasscloth wallpaper with coordinating woven strap baskets for storage. White wire functional shelving along perimeter. Wall hooks for beach towels from pool use. Side by side washer and dryer, along with white utility sink with legs and chrome faucet. White, round front, toilet sit next to white painted laundry cabinet with raised panel door style and solid surface slab counter top and backsplash and left hand sidesplash. Beach themed accessories and artwork.
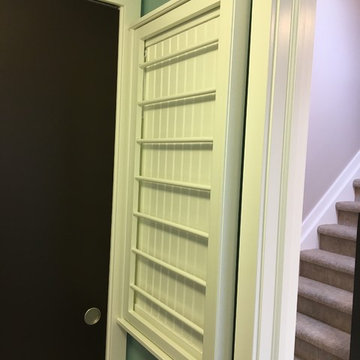
Great solution for laundry room hanging in a limited space. We added these by-pass doors to conceal hot water tank & Furnace.
Exemple d'une petite buanderie linéaire tendance dédiée avec un placard avec porte à panneau encastré, des portes de placard blanches, un mur bleu, un sol en carrelage de céramique, des machines côte à côte et un sol beige.
Exemple d'une petite buanderie linéaire tendance dédiée avec un placard avec porte à panneau encastré, des portes de placard blanches, un mur bleu, un sol en carrelage de céramique, des machines côte à côte et un sol beige.

Photo: Mark Fergus
Inspiration pour une petite buanderie linéaire traditionnelle dédiée avec un évier encastré, un placard à porte shaker, des portes de placard beiges, un plan de travail en granite, un mur bleu, un sol en carrelage de porcelaine, des machines superposées, un sol gris et un plan de travail blanc.
Inspiration pour une petite buanderie linéaire traditionnelle dédiée avec un évier encastré, un placard à porte shaker, des portes de placard beiges, un plan de travail en granite, un mur bleu, un sol en carrelage de porcelaine, des machines superposées, un sol gris et un plan de travail blanc.
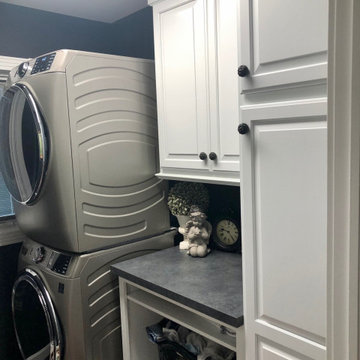
Stacked the washer and dryer and got rid of the sink so we could have a folding countertop and more storage space.
Cette image montre une petite buanderie parallèle traditionnelle dédiée avec un placard avec porte à panneau surélevé, des portes de placard blanches, un plan de travail en stratifié, un mur bleu, parquet foncé, des machines superposées, un sol marron et un plan de travail gris.
Cette image montre une petite buanderie parallèle traditionnelle dédiée avec un placard avec porte à panneau surélevé, des portes de placard blanches, un plan de travail en stratifié, un mur bleu, parquet foncé, des machines superposées, un sol marron et un plan de travail gris.
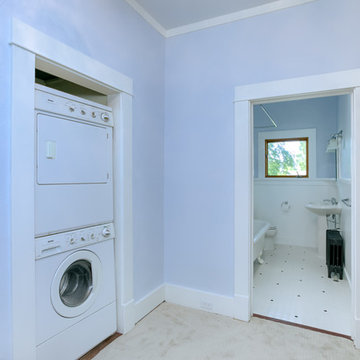
Idées déco pour une petite buanderie craftsman avec un placard, un mur bleu et des machines superposées.
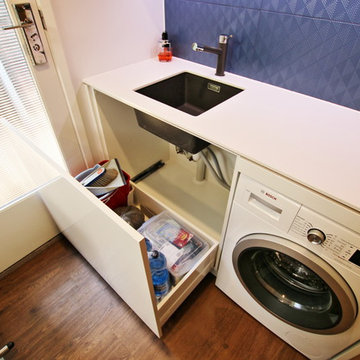
Brett Patterson
Aménagement d'une petite buanderie linéaire moderne multi-usage avec un évier encastré, un placard à porte plane, des portes de placard blanches, un plan de travail en quartz modifié, un mur bleu, un sol en vinyl et un sol marron.
Aménagement d'une petite buanderie linéaire moderne multi-usage avec un évier encastré, un placard à porte plane, des portes de placard blanches, un plan de travail en quartz modifié, un mur bleu, un sol en vinyl et un sol marron.
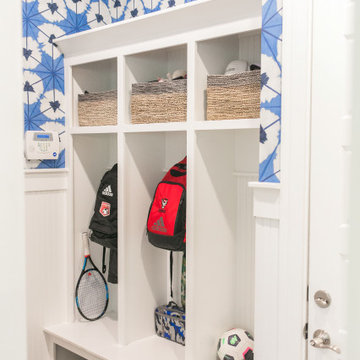
An space otherwise just used as a way to get from point A to point B gets a fun an easy update with colorful and modern wallpaper and a rug built to withstand the wear and tear of two kids and 2 dogs!
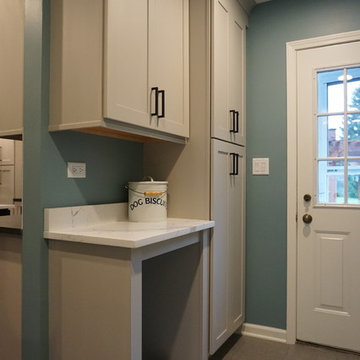
Bright and spacious mudroom/laundry room.
Réalisation d'une petite buanderie parallèle tradition multi-usage avec un évier 1 bac, un placard à porte shaker, des portes de placard grises, un plan de travail en quartz modifié, un mur bleu, un sol en carrelage de porcelaine, des machines côte à côte et un sol gris.
Réalisation d'une petite buanderie parallèle tradition multi-usage avec un évier 1 bac, un placard à porte shaker, des portes de placard grises, un plan de travail en quartz modifié, un mur bleu, un sol en carrelage de porcelaine, des machines côte à côte et un sol gris.
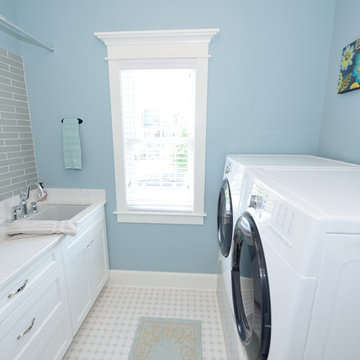
The laundry room offers lots of storage, an amazingly convenient laundry sink, folding space and hanging space. Super cute under the stairs dog room! Such a great way to use the space and an awesome way to conceal dog bowls and toys. Designed and built by Terramor Homes in Raleigh, NC.
Photography: M. Eric Honeycutt
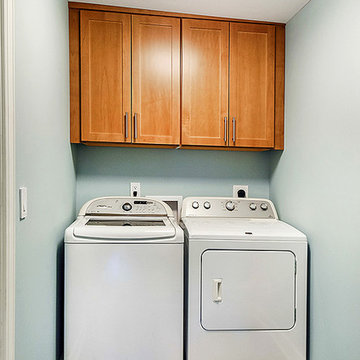
Aménagement d'une petite buanderie linéaire classique en bois clair dédiée avec un placard à porte shaker, un mur bleu, parquet foncé, des machines côte à côte et un sol marron.
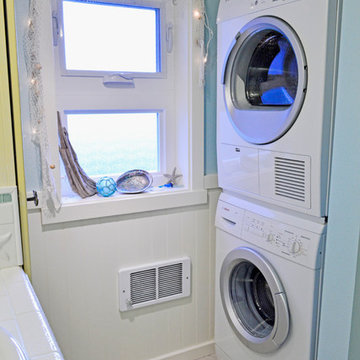
Photography by: Amy Birrer
This lovely beach cabin was completely remodeled to add more space and make it a bit more functional. Many vintage pieces were reused in keeping with the vintage of the space. We carved out new space in this beach cabin kitchen, bathroom and laundry area that was nonexistent in the previous layout. The original drainboard sink and gas range were incorporated into the new design as well as the reused door on the small reach-in pantry. The white tile countertop is trimmed in nautical rope detail and the backsplash incorporates subtle elements from the sea framed in beach glass colors. The client even chose light fixtures reminiscent of bulkhead lamps.
The bathroom doubles as a laundry area and is painted in blue and white with the same cream painted cabinets and countertop tile as the kitchen. We used a slightly different backsplash and glass pattern here and classic plumbing fixtures.
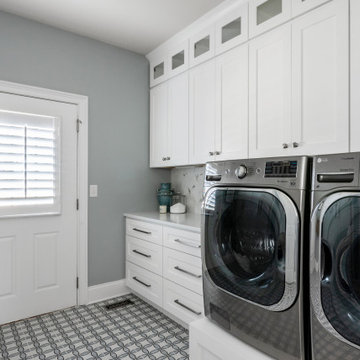
This busy family needed a functional yet beautiful laundry room since it is off the garage entrance as well as it's own entrance off the front of the house too!
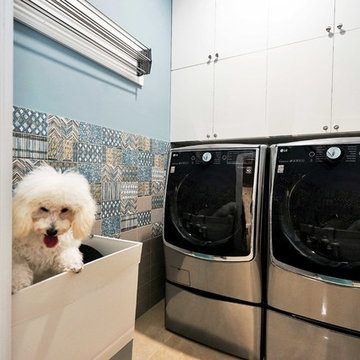
Contemporary laundry room with colorful sketch-patterned Italian tiles covering the lower half of the walls and Meditative blue paint on the upper part of the walls. Italian marble-like porcelain tiles cover the floor.
SwiftPix Photography
Idées déco de petites buanderies avec un mur bleu
6