Idées déco de petites buanderies avec un mur bleu
Trier par :
Budget
Trier par:Populaires du jour
121 - 140 sur 326 photos
1 sur 3
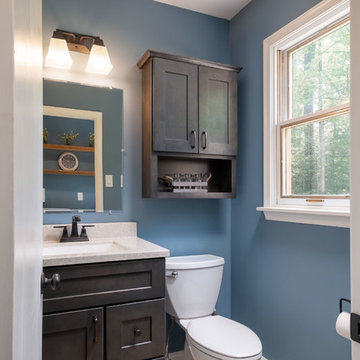
A rustic style mudroom / laundry room in Warrington, Pennsylvania. A lot of times with mudrooms people think they need more square footage, but what they really need is some good space planning.
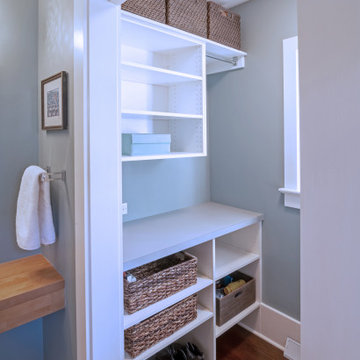
This Arts & Crafts Bungalow got a full makeover! A Not So Big house, the 600 SF first floor now sports a new kitchen, daily entry w. custom back porch, 'library' dining room (with a room divider peninsula for storage) and a new powder room and laundry room!
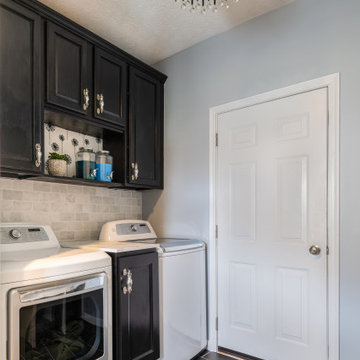
Aménagement d'une petite buanderie parallèle classique avec un placard avec porte à panneau encastré, des portes de placard noires, un plan de travail en quartz modifié, un mur bleu, un sol en carrelage de céramique, des machines côte à côte et un sol noir.
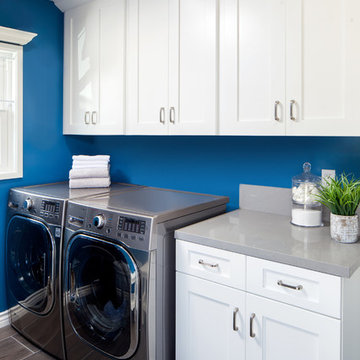
Inspiration pour une petite buanderie parallèle traditionnelle dédiée avec un placard à porte shaker, des portes de placard blanches, un plan de travail en quartz modifié, un mur bleu, un sol en carrelage de porcelaine, des machines côte à côte et un sol gris.
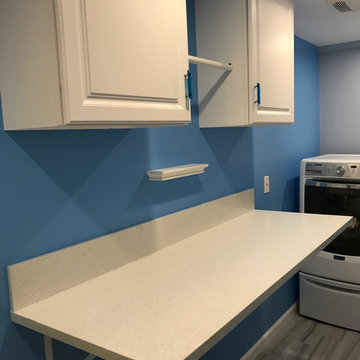
With a small space, we created a great feeling laundry room inside a garage with a Porcelain tile on the floor, warm accent color on the wall, Quartz counter top, hanging rod and two cabinets.
All lights are LED 6''.
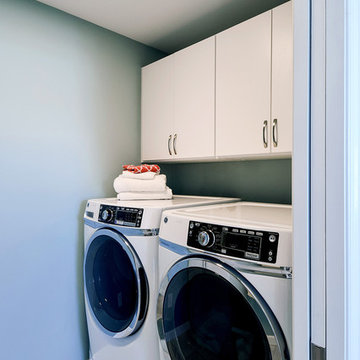
Cette photo montre une petite buanderie parallèle tendance dédiée avec un placard à porte plane, des portes de placard blanches, un plan de travail en surface solide, un mur bleu, un sol en carrelage de porcelaine et des machines côte à côte.
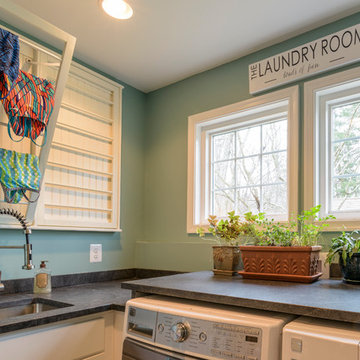
Felicia Evans Photography
Exemple d'une petite buanderie chic en U multi-usage avec un évier encastré, un placard à porte shaker, des portes de placard blanches, un plan de travail en quartz, un mur bleu et des machines côte à côte.
Exemple d'une petite buanderie chic en U multi-usage avec un évier encastré, un placard à porte shaker, des portes de placard blanches, un plan de travail en quartz, un mur bleu et des machines côte à côte.
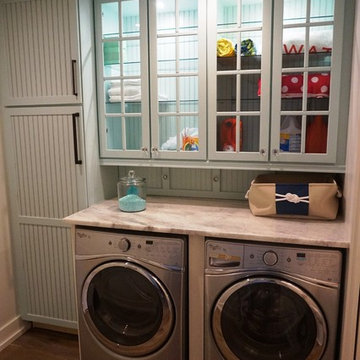
Réalisation d'une petite buanderie linéaire design multi-usage avec des portes de placard blanches, plan de travail en marbre, un mur bleu, un sol en bois brun, des machines côte à côte, un sol marron et un placard à porte vitrée.

This quaint yet refreshing laundry room displays stunning white Kemper cabinets which naturally lighten up this space. Light blue walls encourage a coastal-like ambience throughout this home remodel.
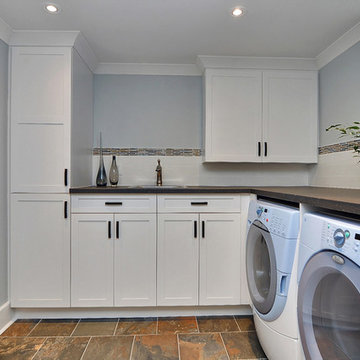
Cette image montre une petite buanderie craftsman avec un mur bleu et un sol en ardoise.
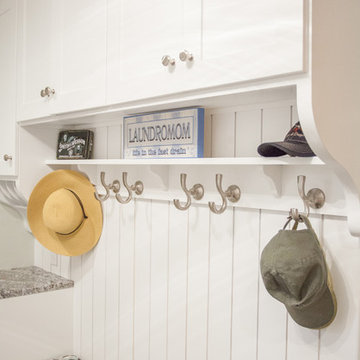
Photographs by Maria Ristau
Idée de décoration pour une petite buanderie parallèle champêtre multi-usage avec un évier posé, un placard à porte shaker, des portes de placard blanches, un plan de travail en granite, un mur bleu, un sol en carrelage de porcelaine, des machines côte à côte et un sol gris.
Idée de décoration pour une petite buanderie parallèle champêtre multi-usage avec un évier posé, un placard à porte shaker, des portes de placard blanches, un plan de travail en granite, un mur bleu, un sol en carrelage de porcelaine, des machines côte à côte et un sol gris.
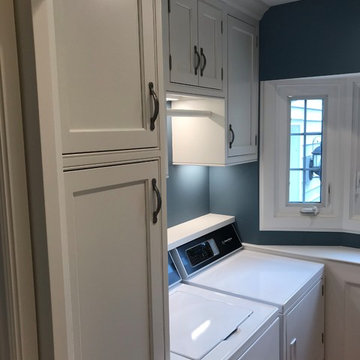
Aménagement d'une petite buanderie linéaire classique dédiée avec un placard avec porte à panneau encastré, des portes de placard blanches, un mur bleu, un sol en bois brun, des machines côte à côte et un sol marron.
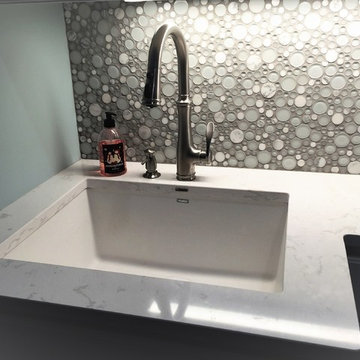
Réalisation d'une petite buanderie linéaire tradition avec un placard, un évier encastré, un placard à porte shaker, des portes de placard blanches, un plan de travail en quartz modifié, un mur bleu, parquet foncé, un sol marron et un plan de travail blanc.
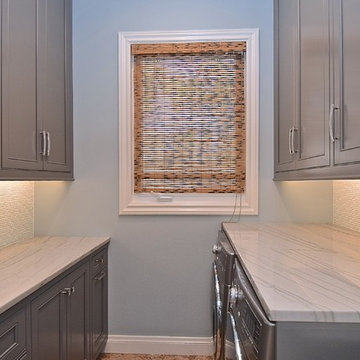
This home was built by the client in 2000. Mom decided it's time for an elegant and functional update since the kids are now teens, with the eldest in college. The marble flooring is throughout all of the home so that was the palette that needed to coordinate with all the new materials and furnishings.
It's always fun when a client wants to make their laundry room a special place. The homeowner wanted a laundry room as beautiful as her kitchen with lots of folding counter space. We also included a kitty cutout for the litter box to both conceal it and keep out the pups. There is also a pull out trash, plenty of organized storage space, a hidden clothes rod and a charming farm sink. Glass tile was placed on the backsplash above the marble tops for added glamor.
The cabinetry is painted Gauntlet Gray by Sherwin Williams.
design and layout by Missi Bart, Renaissance Design Studio.
photography of finished spaces by Rick Ambrose, iSeeHomes
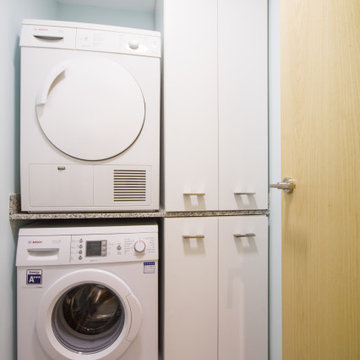
Idées déco pour une petite buanderie linéaire contemporaine dédiée avec un placard à porte plane, des portes de placard blanches, un plan de travail en granite, un mur bleu, un sol en carrelage de céramique, des machines superposées et un sol beige.
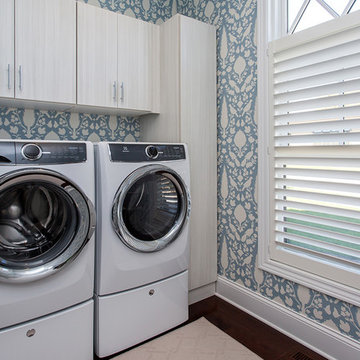
Laundry with white modern cabinets
Exemple d'une petite buanderie parallèle nature en bois clair dédiée avec un placard à porte plane, un mur bleu, un sol en bois brun, des machines côte à côte et un sol marron.
Exemple d'une petite buanderie parallèle nature en bois clair dédiée avec un placard à porte plane, un mur bleu, un sol en bois brun, des machines côte à côte et un sol marron.
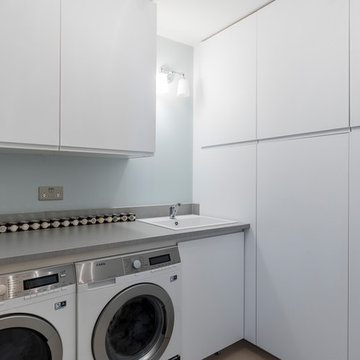
Utility room with white, flat panelled cabinets.
Photography by Chris Snook
Cette image montre une petite buanderie traditionnelle en L avec un évier 1 bac, des portes de placard blanches, un plan de travail en surface solide, un mur bleu, un sol en carrelage de porcelaine, des machines côte à côte et un sol marron.
Cette image montre une petite buanderie traditionnelle en L avec un évier 1 bac, des portes de placard blanches, un plan de travail en surface solide, un mur bleu, un sol en carrelage de porcelaine, des machines côte à côte et un sol marron.
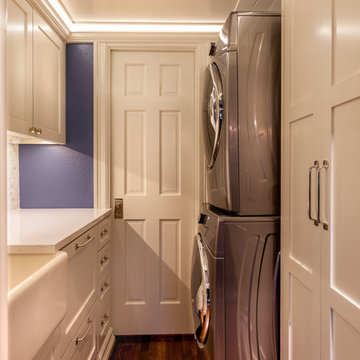
LAIR Architectural + Interior Photography
Cette photo montre une petite buanderie parallèle chic dédiée avec un évier de ferme, un placard avec porte à panneau encastré, des portes de placard blanches, un plan de travail en quartz, un mur bleu, un sol en bois brun et des machines superposées.
Cette photo montre une petite buanderie parallèle chic dédiée avec un évier de ferme, un placard avec porte à panneau encastré, des portes de placard blanches, un plan de travail en quartz, un mur bleu, un sol en bois brun et des machines superposées.
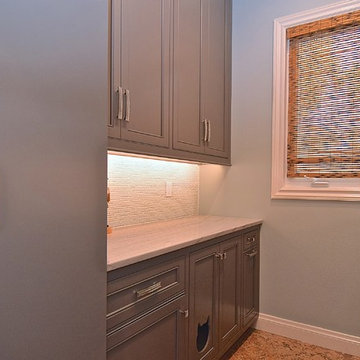
This home was built by the client in 2000. Mom decided it's time for an elegant and functional update since the kids are now teens, with the eldest in college. The marble flooring is throughout all of the home so that was the palette that needed to coordinate with all the new materials and furnishings.
It's always fun when a client wants to make their laundry room a special place. The homeowner wanted a laundry room as beautiful as her kitchen with lots of folding counter space. We also included a kitty cutout for the litter box to both conceal it and keep out the pups. There is also a pull out trash, plenty of organized storage space, a hidden clothes rod and a charming farm sink. Glass tile was placed on the backsplash above the marble tops for added glamor.
The cabinetry is painted Gauntlet Gray by Sherwin Williams.
design and layout by Missi Bart, Renaissance Design Studio.
photography of finished spaces by Rick Ambrose, iSeeHomes
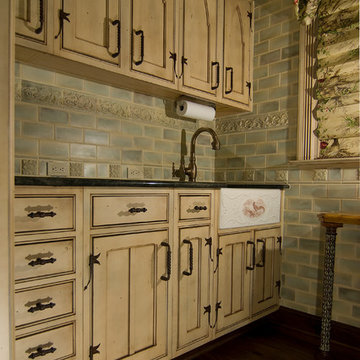
This laundry room provides a concealed ironing board in a drawer. The backsplash tile is tumbled to reflect an age old installation.
www.press1photos.com
Idées déco de petites buanderies avec un mur bleu
7