Idées déco de petites buanderies avec un sol en bois brun
Trier par :
Budget
Trier par:Populaires du jour
41 - 60 sur 496 photos
1 sur 3

Combined butlers pantry and laundry works well together. Plenty of storage including wall cupboards and hanging rail above bench with gorgeous marble herringbone tiles

Inspiration pour une petite buanderie traditionnelle en L dédiée avec un placard à porte shaker, des portes de placard grises, un mur jaune, un sol en bois brun, des machines côte à côte, un plan de travail blanc, un évier encastré et un sol marron.
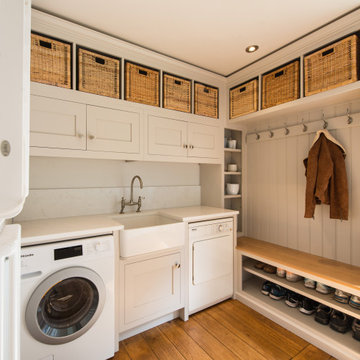
As part of a commission for a bespoke kitchen, we maximised this additional space for a utility boot room. The upper tier cabinets were designed to take a selection of storage baskets, while the tall counter slim cabinet sits in front of a pipe box and makes a great storage space for the client's selection of vases. Shoes are neatly stored out of the way with a bench in Oak above for a seated area

This East Hampton, Long Island Laundry Room is made up of Dewitt Starmark Cabinets finished in White. The countertop is Quartz Caesarstone and the floating shelves are Natural Quartersawn Red Oak.

Réalisation d'une petite buanderie linéaire champêtre avec un placard, un placard à porte shaker, des portes de placard noires, un mur gris, un sol en bois brun, des machines côte à côte et un sol marron.
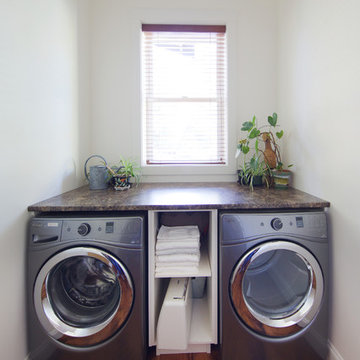
Closer look at the side by side washer and dryer units with built in custom countertop and storage unit. This space makes doing laundry stylish and efficient.
Photo by: Brice Ferre
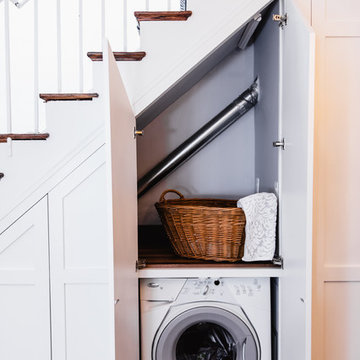
Idées déco pour une petite buanderie parallèle classique avec un placard, un placard à porte shaker, des portes de placard blanches, un plan de travail en bois, un sol en bois brun, des machines côte à côte, un sol marron et un plan de travail marron.

Cette image montre une petite buanderie linéaire rustique multi-usage avec un évier posé, un placard à porte shaker, des portes de placards vertess, un plan de travail en bois, un mur gris, un sol en bois brun, des machines côte à côte, un sol marron et un plan de travail marron.

Cabinetry: Starmark
Style: Bridgeport w/ Five Piece Drawer Fronts
Finish: Cherry Natural/Maple White
Countertop: (Contractor Provided)
Sink: (Contractor Provided)
Hardware: (Contractor Provided)
Tile: (Contractor Provided)
Designer: Andrea Yeip
Builder/Contractor: Holsbeke Construction
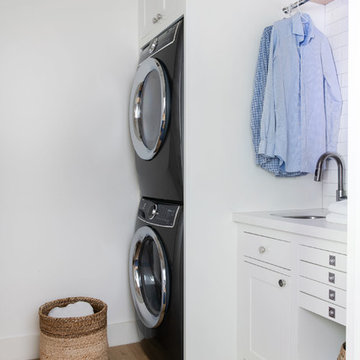
A new layout maximizes existing square footage to provide modern floor plan requirements like a functional laundry and mudroom space.
Interiors by Mara Raphael; Photos by Tessa Neustadt

Photography by Michael J. Lee
Aménagement d'une petite buanderie linéaire classique dédiée avec un évier utilitaire, un placard à porte shaker, des portes de placard bleues, un plan de travail en bois, un mur blanc, un sol en bois brun, des machines côte à côte, un sol marron et un plan de travail bleu.
Aménagement d'une petite buanderie linéaire classique dédiée avec un évier utilitaire, un placard à porte shaker, des portes de placard bleues, un plan de travail en bois, un mur blanc, un sol en bois brun, des machines côte à côte, un sol marron et un plan de travail bleu.
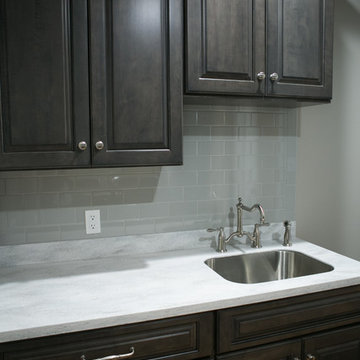
Jennifer Van Elk
Inspiration pour une petite buanderie parallèle traditionnelle en bois foncé dédiée avec un évier encastré, un placard avec porte à panneau surélevé, un mur gris, un sol en bois brun, des machines côte à côte, un sol marron et un plan de travail blanc.
Inspiration pour une petite buanderie parallèle traditionnelle en bois foncé dédiée avec un évier encastré, un placard avec porte à panneau surélevé, un mur gris, un sol en bois brun, des machines côte à côte, un sol marron et un plan de travail blanc.
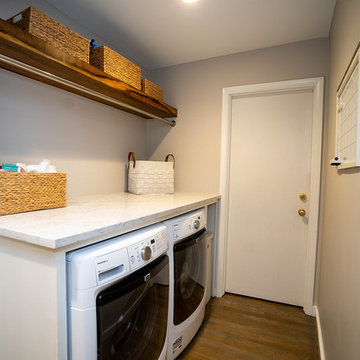
Aménagement d'une petite buanderie linéaire rétro dédiée avec un plan de travail en quartz modifié, un mur gris, un sol en bois brun, des machines côte à côte, un sol marron et un plan de travail blanc.
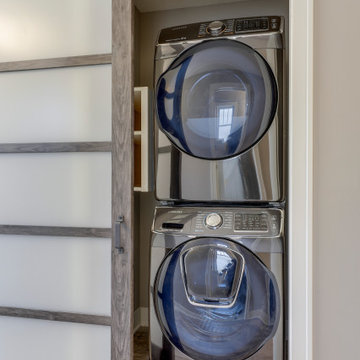
Inspiration pour une petite buanderie linéaire avec un placard, un placard sans porte, des portes de placard blanches, un mur blanc, un sol en bois brun, des machines superposées et un sol gris.

A compact Laundry for a unit
Idées déco pour une petite buanderie linéaire contemporaine en bois clair multi-usage avec un évier 1 bac, un placard à porte plane, un plan de travail en stratifié, un mur blanc, un sol en bois brun, un sol marron et un plan de travail multicolore.
Idées déco pour une petite buanderie linéaire contemporaine en bois clair multi-usage avec un évier 1 bac, un placard à porte plane, un plan de travail en stratifié, un mur blanc, un sol en bois brun, un sol marron et un plan de travail multicolore.
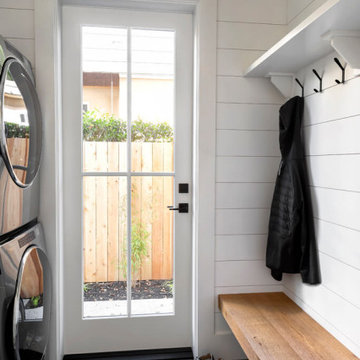
Exemple d'une petite buanderie parallèle nature dédiée avec un placard à porte shaker, des portes de placard blanches, un plan de travail en quartz modifié, un mur blanc, un sol en bois brun, des machines superposées et un plan de travail blanc.
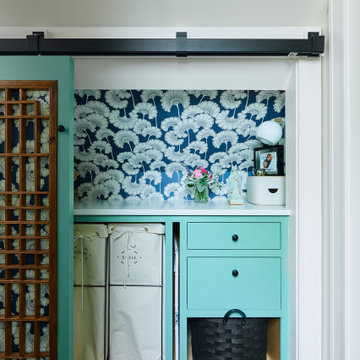
The hallway laundry closet is concealed with a rolling Chinese screen and features cheery wallpaper and built ins.
Cette photo montre une petite buanderie linéaire avec un placard, un plan de travail en surface solide, un sol en bois brun, des machines côte à côte, un plan de travail blanc et du papier peint.
Cette photo montre une petite buanderie linéaire avec un placard, un plan de travail en surface solide, un sol en bois brun, des machines côte à côte, un plan de travail blanc et du papier peint.
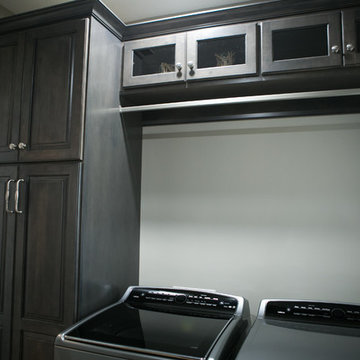
Jennifer Van Elk
Exemple d'une petite buanderie parallèle chic en bois foncé dédiée avec un évier encastré, un placard avec porte à panneau surélevé, un mur gris, un sol en bois brun, des machines côte à côte, un sol marron et un plan de travail blanc.
Exemple d'une petite buanderie parallèle chic en bois foncé dédiée avec un évier encastré, un placard avec porte à panneau surélevé, un mur gris, un sol en bois brun, des machines côte à côte, un sol marron et un plan de travail blanc.
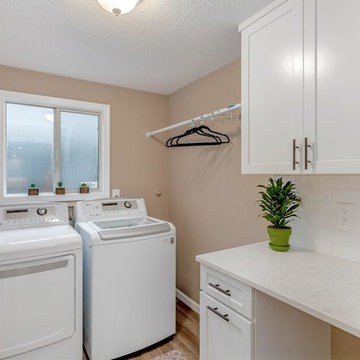
A separate laundry room with built in cabinetry creates dedicated spaces to wash, dry, fold, and hang clothing.
Cette image montre une petite buanderie linéaire design dédiée avec un placard à porte shaker, des portes de placard blanches, un plan de travail en quartz, un mur beige, un sol en bois brun, des machines côte à côte, un sol marron et un plan de travail blanc.
Cette image montre une petite buanderie linéaire design dédiée avec un placard à porte shaker, des portes de placard blanches, un plan de travail en quartz, un mur beige, un sol en bois brun, des machines côte à côte, un sol marron et un plan de travail blanc.
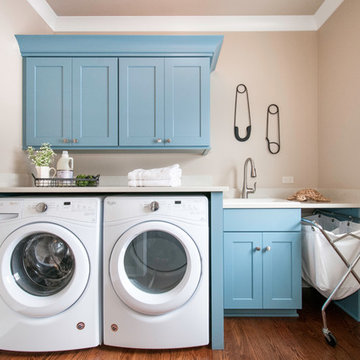
Idées déco pour une petite buanderie linéaire classique dédiée avec un placard à porte shaker, des portes de placard bleues, un plan de travail en quartz modifié, un mur beige, un sol en bois brun, des machines côte à côte, un évier posé, un sol marron et un plan de travail blanc.
Idées déco de petites buanderies avec un sol en bois brun
3