Idées déco de petites buanderies dédiées
Trier par :
Budget
Trier par:Populaires du jour
81 - 100 sur 3 021 photos
1 sur 3
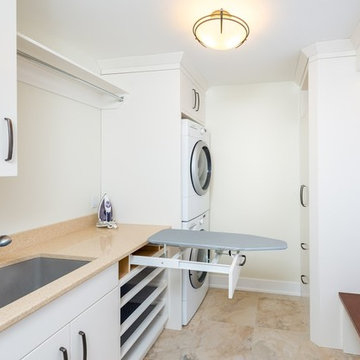
Blake Photograpghy
Réalisation d'une petite buanderie linéaire tradition dédiée avec un évier encastré, un placard à porte plane, des portes de placard blanches, un plan de travail en quartz modifié, un mur blanc, un sol en marbre et des machines superposées.
Réalisation d'une petite buanderie linéaire tradition dédiée avec un évier encastré, un placard à porte plane, des portes de placard blanches, un plan de travail en quartz modifié, un mur blanc, un sol en marbre et des machines superposées.
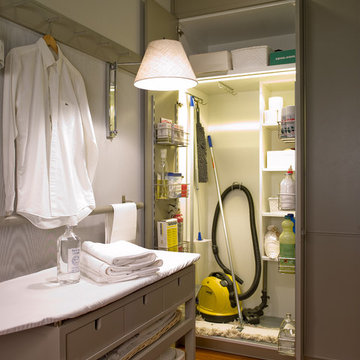
Aménagement d'une petite buanderie linéaire classique dédiée avec un placard à porte plane, un mur beige, un sol en bois brun et des portes de placard grises.
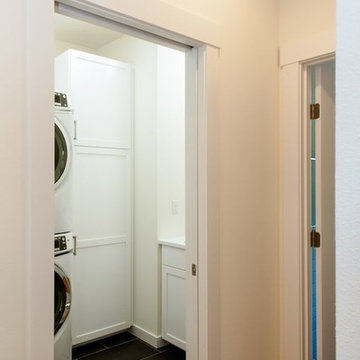
Cette image montre une petite buanderie traditionnelle en L dédiée avec un évier encastré, des portes de placard blanches, un mur blanc, un sol en carrelage de porcelaine, des machines superposées, un sol noir et un placard avec porte à panneau encastré.

When our clients moved into their already built home they decided to live in it for a while before making any changes. Once they were settled they decided to hire us as their interior designers to renovate and redesign various spaces of their home. As they selected the spaces to be renovated they expressed a strong need for storage and customization. They allowed us to design every detail as well as oversee the entire construction process directing our team of skilled craftsmen. The home is a traditional home so it was important for us to retain some of the traditional elements while incorporating our clients style preferences.
Custom designed by Hartley and Hill Design
All materials and furnishings in this space are available through Hartley and Hill Design. www.hartleyandhilldesign.com
888-639-0639
Neil Landino Photography

Williamson Photography
Inspiration pour une petite buanderie parallèle marine dédiée avec un évier encastré, un placard à porte shaker, des portes de placard blanches, un plan de travail en granite, un mur bleu, un sol en carrelage de céramique, des machines côte à côte et un sol marron.
Inspiration pour une petite buanderie parallèle marine dédiée avec un évier encastré, un placard à porte shaker, des portes de placard blanches, un plan de travail en granite, un mur bleu, un sol en carrelage de céramique, des machines côte à côte et un sol marron.

Ronda Batchelor,
Galley laundry room with folding counter, dirty clothes bins on rollers underneath, clean clothes baskets for each family member, sweater drying racks with built in fan, and built in ironing board.
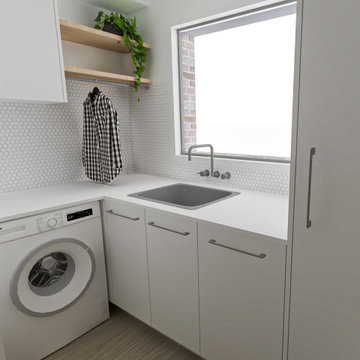
The clients only had a small laundry space with no bench space. They wanted to add some much needed bench space and storage whilst keeping the plumbing in the same spot. We have added ample bench space and under bench storage, as well as a small linen/broom cupboard, overhead cabinets and a hanging rail for shirts. The clients didn't need a dryer, however there is the option to wall mount the dryer above the washer, instead of having the overhead cabinets.

When the kitchen and laundry are next to each other, we often find it needs a face lift as well. We simply carried the same hale navy to the cabinets and decided to go with a wood stained top.
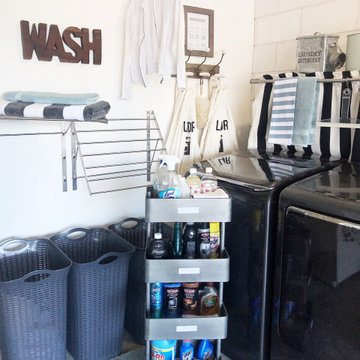
Storage cart for cleaning essentials and custom labels.
Idées déco pour une petite buanderie contemporaine en L dédiée avec un mur blanc, sol en béton ciré et des machines côte à côte.
Idées déco pour une petite buanderie contemporaine en L dédiée avec un mur blanc, sol en béton ciré et des machines côte à côte.
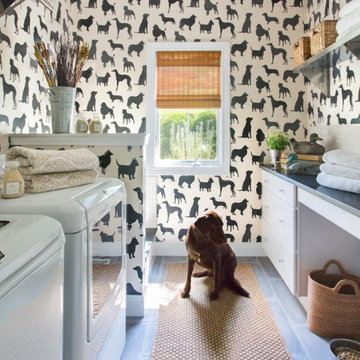
Réalisation d'une petite buanderie parallèle tradition dédiée avec un placard à porte plane, des portes de placard blanches, un plan de travail en quartz modifié, un mur multicolore, un sol en carrelage de porcelaine, des machines côte à côte, un sol gris et un plan de travail gris.

Photo: S.Lang
Idées déco pour une petite buanderie classique en L dédiée avec un placard à porte shaker, un plan de travail en quartz modifié, une crédence blanche, une crédence en céramique, un sol en vinyl, un sol marron, un plan de travail bleu, des portes de placard grises, un mur bleu et des machines superposées.
Idées déco pour une petite buanderie classique en L dédiée avec un placard à porte shaker, un plan de travail en quartz modifié, une crédence blanche, une crédence en céramique, un sol en vinyl, un sol marron, un plan de travail bleu, des portes de placard grises, un mur bleu et des machines superposées.
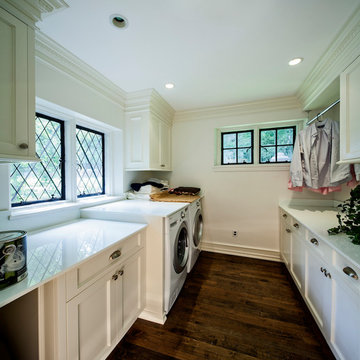
Exemple d'une petite buanderie parallèle moderne dédiée avec un évier encastré, un placard avec porte à panneau encastré, des portes de placard blanches, un plan de travail en surface solide, un mur blanc, parquet foncé, des machines côte à côte, un sol marron et un plan de travail blanc.

In this laundry room, Medallion Silverline cabinetry in Lancaster door painted in Macchiato was installed. A Kitty Pass door was installed on the base cabinet to hide the family cat’s litterbox. A rod was installed for hanging clothes. The countertop is Eternia Finley quartz in the satin finish.

Hidden away, this laundry looks like a storage cabinet, matching the existing home.
Photos by Brisbane Kitchens & Bathrooms
Cette photo montre une petite buanderie linéaire tendance dédiée avec un évier posé, un placard à porte plane, des portes de placard blanches, un plan de travail en quartz modifié, un mur blanc, parquet foncé, des machines superposées, un sol marron et un plan de travail beige.
Cette photo montre une petite buanderie linéaire tendance dédiée avec un évier posé, un placard à porte plane, des portes de placard blanches, un plan de travail en quartz modifié, un mur blanc, parquet foncé, des machines superposées, un sol marron et un plan de travail beige.

Cette photo montre une petite buanderie tendance en L dédiée avec un évier encastré, un placard à porte plane, des portes de placard blanches, un plan de travail en bois, une crédence blanche, une crédence en carrelage métro, un mur blanc, un sol en carrelage de céramique, des machines côte à côte, un sol gris, un plafond voûté et un plan de travail marron.

The cabinetry in this practical space is painted with Paint & Paper Library 'Lead V'; handles are Armac Martin 'Cotswold Bun Knob' in Satin Chrome finish; sink is Shaws 'Pennine' 600mm single bowl pot sink; tap is Perrin & Rowe 'Oribiq' in Pewter finish; worktops are Statuario Marble.
The washing machine and tumble dryer are both Miele appliances, and are meticulously tested to provide at least 20 years of use.

Built by Neverstop Group + Photograph by Caitlin Mills +
Styling by Natalie James
Idée de décoration pour une petite buanderie parallèle design dédiée avec un évier 1 bac, un placard à porte plane, des portes de placard blanches, un plan de travail en bois, un mur blanc, un sol en bois brun, des machines côte à côte, un sol marron et un plan de travail marron.
Idée de décoration pour une petite buanderie parallèle design dédiée avec un évier 1 bac, un placard à porte plane, des portes de placard blanches, un plan de travail en bois, un mur blanc, un sol en bois brun, des machines côte à côte, un sol marron et un plan de travail marron.

Fun yet functional laundry!
photos by Rob Karosis
Inspiration pour une petite buanderie traditionnelle en L dédiée avec un évier encastré, un placard avec porte à panneau encastré, des portes de placard bleues, un plan de travail en quartz modifié, un mur jaune, un sol en brique, des machines superposées, un sol rouge et un plan de travail gris.
Inspiration pour une petite buanderie traditionnelle en L dédiée avec un évier encastré, un placard avec porte à panneau encastré, des portes de placard bleues, un plan de travail en quartz modifié, un mur jaune, un sol en brique, des machines superposées, un sol rouge et un plan de travail gris.

Photo: Mark Fergus
Inspiration pour une petite buanderie linéaire traditionnelle dédiée avec un évier encastré, un placard à porte shaker, des portes de placard beiges, un plan de travail en granite, un mur bleu, un sol en carrelage de porcelaine, des machines superposées, un sol gris et un plan de travail blanc.
Inspiration pour une petite buanderie linéaire traditionnelle dédiée avec un évier encastré, un placard à porte shaker, des portes de placard beiges, un plan de travail en granite, un mur bleu, un sol en carrelage de porcelaine, des machines superposées, un sol gris et un plan de travail blanc.

Aménagement d'une petite buanderie linéaire classique dédiée avec un placard à porte plane, des portes de placard grises, un plan de travail en bois, un mur gris, un sol en marbre, des machines superposées, un sol blanc et un plan de travail gris.
Idées déco de petites buanderies dédiées
5