Idées déco de petites buanderies en bois clair
Trier par :
Budget
Trier par:Populaires du jour
81 - 100 sur 260 photos
1 sur 3
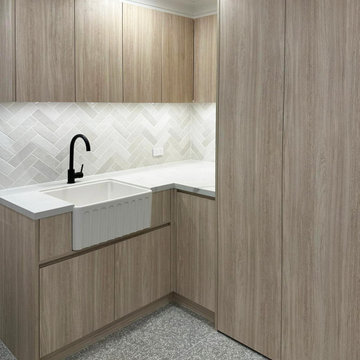
Exemple d'une petite buanderie scandinave en L et bois clair multi-usage avec un évier de ferme, un plan de travail en quartz modifié, une crédence blanche, une crédence en carreau de porcelaine, un mur blanc, un sol en carrelage de porcelaine, des machines superposées, un sol gris et un plan de travail blanc.
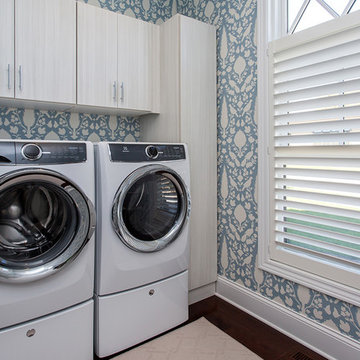
Laundry with white modern cabinets
Exemple d'une petite buanderie parallèle nature en bois clair dédiée avec un placard à porte plane, un mur bleu, un sol en bois brun, des machines côte à côte et un sol marron.
Exemple d'une petite buanderie parallèle nature en bois clair dédiée avec un placard à porte plane, un mur bleu, un sol en bois brun, des machines côte à côte et un sol marron.
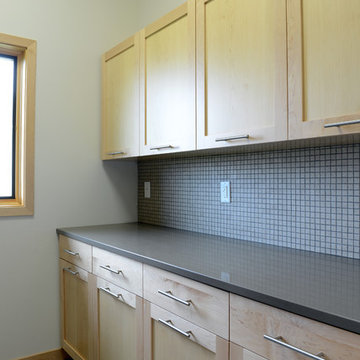
Design by: Bill Tweten CKD, CBD
Photo by: Robb Siverson
www.robbsiverson
Crystal cabinets are featured in this laundry room. A natural Maple was used to keep the space bright. Cabinetry on one side is balanced with open shelving on the opposite side giving this laundry room a spacious feeling while giving plenty of storage space. Amerock stainless steel pulls give this laundry room a contemporary flair.
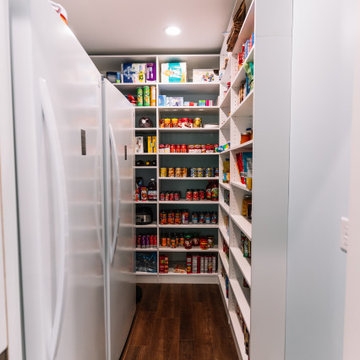
Combination layout of laundry, mudroom & pantry rooms come together in cabinetry & cohesive design. Soft maple cabinetry finished in our light, Antique White stain creates the lake house, beach style.
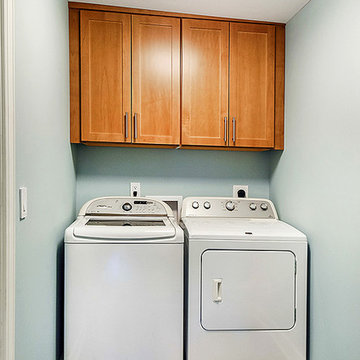
Aménagement d'une petite buanderie linéaire classique en bois clair dédiée avec un placard à porte shaker, un mur bleu, parquet foncé, des machines côte à côte et un sol marron.
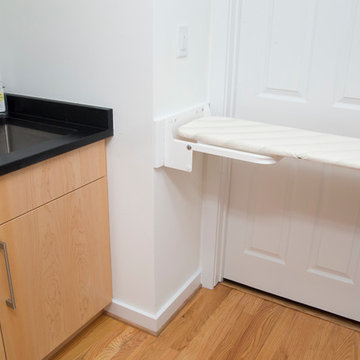
Marilyn Peryer Style House Photography
Exemple d'une petite buanderie parallèle tendance en bois clair dédiée avec un évier encastré, un placard à porte plane, un plan de travail en stéatite, un mur blanc, un sol en bois brun, des machines côte à côte, un sol orange et plan de travail noir.
Exemple d'une petite buanderie parallèle tendance en bois clair dédiée avec un évier encastré, un placard à porte plane, un plan de travail en stéatite, un mur blanc, un sol en bois brun, des machines côte à côte, un sol orange et plan de travail noir.
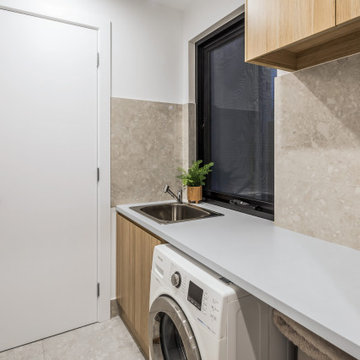
Exemple d'une petite buanderie linéaire tendance en bois clair dédiée avec un évier posé, un placard à porte plane, une crédence grise, un mur blanc, un lave-linge séchant, un sol gris et un plan de travail blanc.
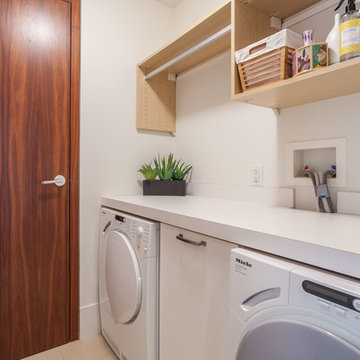
Philip Crocker
Collaborative design work between our clients and ourselves incorporating their own tastes, furniture and artwork as they downsized from a large home to an almost new condo. As with many of our projects we brought in our core group of trade specialists to consult and advise so that we could guide our clients through an easy process of option selections to meet their standards, timeline and budget. A very smooth project from beginning to end that included removal of the existing hardwood and carpet throughout, new painting throughout, some new lighting and detailed art glass work as well as custom metal and millwork. A successful project with excellent results and happy clients!
Do you want to renovate your condo?
Showcase Interiors Ltd. specializes in condo renovations. As well as thorough planning assistance including feasibility reviews and inspections, we can also provide permit acquisition services. We also possess Advanced Clearance through Worksafe BC and all General Liability Insurance for Strata Approval required for your proposed project.
Showcase Interiors Ltd. is a trusted, fully licensed and insured renovations firm offering exceptional service and high quality workmanship. We work with home and business owners to develop, manage and execute small to large renovations and unique installations. We work with accredited interior designers, engineers and authorities to deliver special projects from concept to completion on time & on budget. Our loyal clients love our integrity, reliability, level of service and depth of experience. Contact us today about your project and join our long list of satisfied clients!
We are a proud family business!
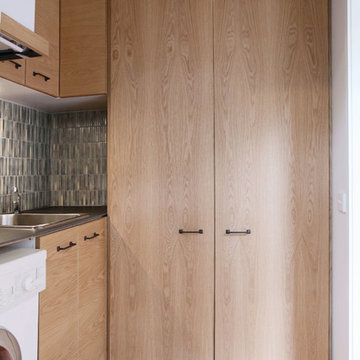
European laundry with overhead cabinets, deep sink and floor to ceiling cupboard storage. Using the same materials and finishes as seen in the adjoining kitchen and butler’s pantry
Natalie Lyons Photography
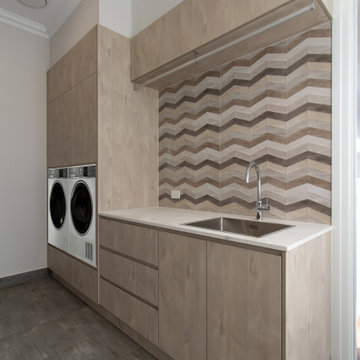
CLIENT WANTED A LAUNDRY THAT IS NOT BORING SO WE ADDED THE ZIG ZAG TILES
Inspiration pour une petite buanderie linéaire design en bois clair dédiée avec un évier posé, un placard à porte plane, un plan de travail en quartz modifié, une crédence multicolore, une crédence en carreau de porcelaine, un mur beige, un sol en carrelage de porcelaine, des machines côte à côte, un sol gris et un plan de travail blanc.
Inspiration pour une petite buanderie linéaire design en bois clair dédiée avec un évier posé, un placard à porte plane, un plan de travail en quartz modifié, une crédence multicolore, une crédence en carreau de porcelaine, un mur beige, un sol en carrelage de porcelaine, des machines côte à côte, un sol gris et un plan de travail blanc.
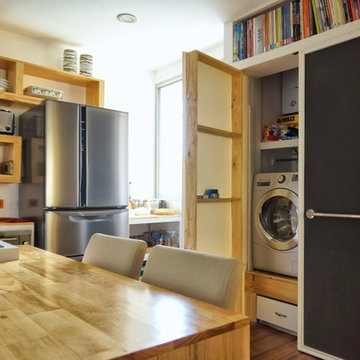
Junior Arce
Idées déco pour une petite buanderie linéaire exotique en bois clair avec un placard, un évier posé, un placard avec porte à panneau surélevé, un plan de travail en bois, un mur blanc, un sol en bois brun et des machines dissimulées.
Idées déco pour une petite buanderie linéaire exotique en bois clair avec un placard, un évier posé, un placard avec porte à panneau surélevé, un plan de travail en bois, un mur blanc, un sol en bois brun et des machines dissimulées.
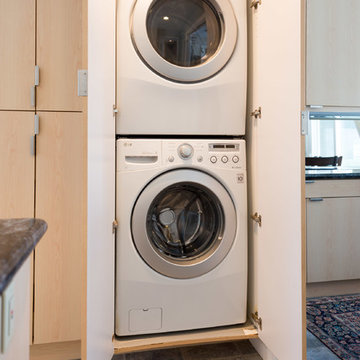
Square Foot Studios
Inspiration pour une petite buanderie marine en bois clair avec un placard, un placard à porte plane, un sol en travertin et des machines superposées.
Inspiration pour une petite buanderie marine en bois clair avec un placard, un placard à porte plane, un sol en travertin et des machines superposées.
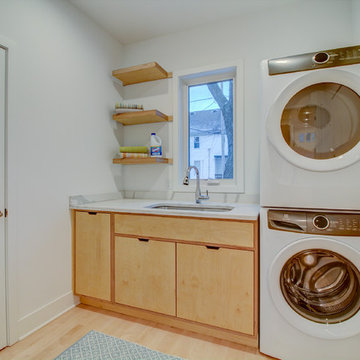
Cette photo montre une petite buanderie linéaire moderne en bois clair multi-usage avec un évier encastré, un placard à porte plane, un plan de travail en quartz modifié, un mur blanc, parquet clair, des machines superposées, un sol marron et un plan de travail blanc.
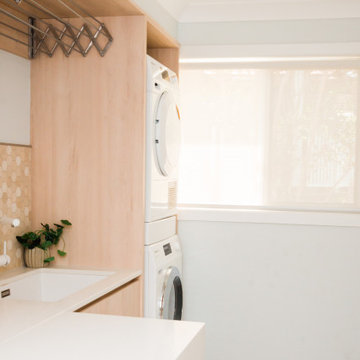
The laundry has been completely replaced with this fresh, clean and functional laundry with stone benchtops and a pull out bench extension
Idées déco pour une petite buanderie linéaire scandinave en bois clair dédiée avec un évier encastré, un placard à porte plane, un plan de travail en quartz modifié, un sol en carrelage de porcelaine, des machines superposées, un sol marron et un plan de travail blanc.
Idées déco pour une petite buanderie linéaire scandinave en bois clair dédiée avec un évier encastré, un placard à porte plane, un plan de travail en quartz modifié, un sol en carrelage de porcelaine, des machines superposées, un sol marron et un plan de travail blanc.
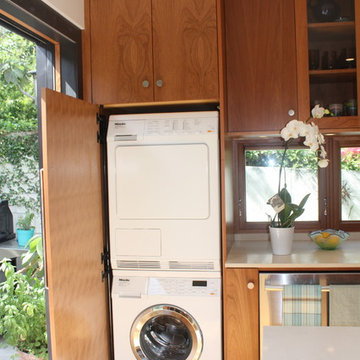
Inspiration pour une petite buanderie linéaire en bois clair avec un placard, un placard à porte plane, un plan de travail en quartz modifié, parquet clair et des machines superposées.

The compact and functional ground floor utility room and WC has been positioned where the original staircase used to be in the centre of the house.
We kept to a paired down utilitarian style and palette when designing this practical space. A run of bespoke birch plywood full height cupboards for coats and shoes and a laundry cupboard with a stacked washing machine and tumble dryer. Tucked at the end is an enamel bucket sink and lots of open shelving storage. A simple white grid of tiles and the natural finish cork flooring which runs through out the house.
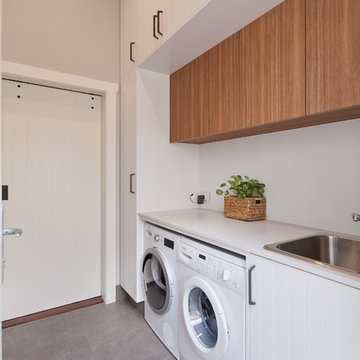
Cette photo montre une petite buanderie parallèle tendance en bois clair multi-usage avec un évier posé, un plan de travail en quartz modifié, un mur gris, un sol en carrelage de porcelaine, des machines côte à côte, un sol gris et un plan de travail blanc.
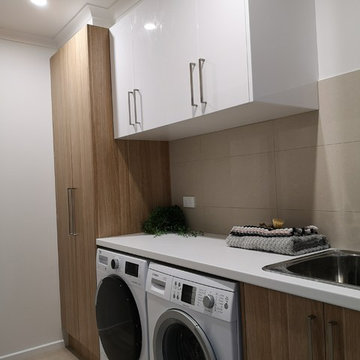
two-tone cabinet to create a brighter space
Inspiration pour une petite buanderie linéaire minimaliste en bois clair dédiée avec un évier posé, un placard avec porte à panneau encastré, un plan de travail en stratifié, un mur beige, un sol en carrelage de porcelaine, des machines côte à côte, un sol beige et un plan de travail blanc.
Inspiration pour une petite buanderie linéaire minimaliste en bois clair dédiée avec un évier posé, un placard avec porte à panneau encastré, un plan de travail en stratifié, un mur beige, un sol en carrelage de porcelaine, des machines côte à côte, un sol beige et un plan de travail blanc.
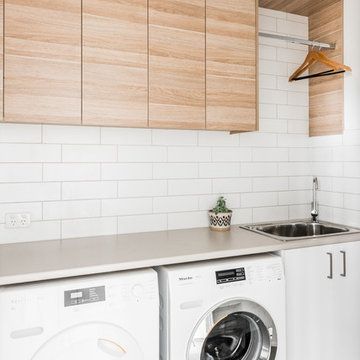
Jessie May Photography
Idées déco pour une petite buanderie parallèle contemporaine en bois clair dédiée avec un évier posé, un placard à porte plane, un plan de travail en stratifié, un mur blanc, un sol en carrelage de porcelaine, des machines côte à côte, un sol gris et un plan de travail gris.
Idées déco pour une petite buanderie parallèle contemporaine en bois clair dédiée avec un évier posé, un placard à porte plane, un plan de travail en stratifié, un mur blanc, un sol en carrelage de porcelaine, des machines côte à côte, un sol gris et un plan de travail gris.
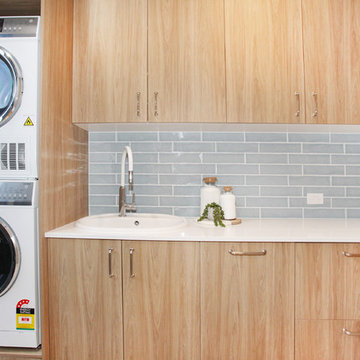
Réalisation d'une petite buanderie parallèle marine en bois clair dédiée avec un évier posé, un placard à porte plane, un plan de travail en quartz modifié, un mur blanc, parquet clair, des machines superposées et un plan de travail blanc.
Idées déco de petites buanderies en bois clair
5