Idées déco de petites buanderies en bois clair
Trier par :
Budget
Trier par:Populaires du jour
141 - 160 sur 260 photos
1 sur 3
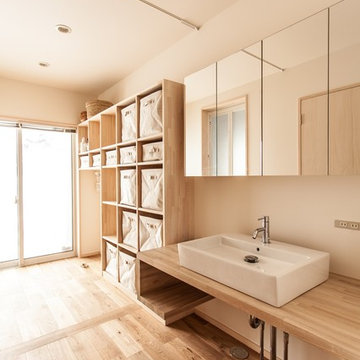
photo : masakazu koga
Cette photo montre une petite buanderie linéaire moderne en bois clair dédiée avec un placard sans porte, un plan de travail en bois, un mur blanc et un sol en bois brun.
Cette photo montre une petite buanderie linéaire moderne en bois clair dédiée avec un placard sans porte, un plan de travail en bois, un mur blanc et un sol en bois brun.

Idées déco pour une petite buanderie linéaire craftsman en bois clair avec un placard, un placard avec porte à panneau encastré, un plan de travail en stratifié, un mur blanc, sol en stratifié, des machines côte à côte, un sol multicolore et un plan de travail blanc.
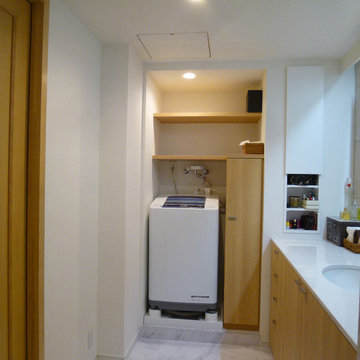
洗濯機は見えるところに置きたいとの希望で隙間には洗剤や洗濯物用品の収納を作り、上部には脱衣かごを置けるスペース。
Aménagement d'une petite buanderie linéaire moderne en bois clair dédiée avec un placard sans porte, un plan de travail en bois, un mur blanc, un sol en marbre et un lave-linge séchant.
Aménagement d'une petite buanderie linéaire moderne en bois clair dédiée avec un placard sans porte, un plan de travail en bois, un mur blanc, un sol en marbre et un lave-linge séchant.
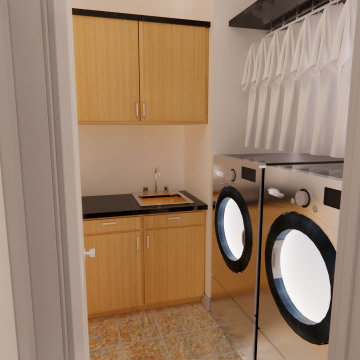
Cette image montre une petite buanderie minimaliste en bois clair avec un placard, un évier 1 bac, un placard à porte plane, un plan de travail en granite, un mur blanc, un sol en carrelage de céramique, des machines côte à côte, un sol beige et plan de travail noir.
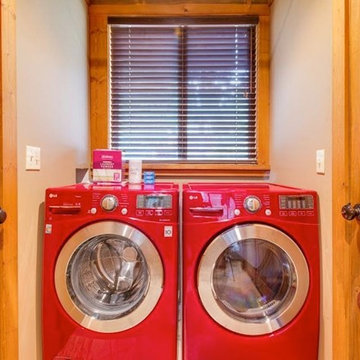
Small laundry room with rustic knotty alder wood and bright red washer and dryer.
Idée de décoration pour une petite buanderie linéaire minimaliste en bois clair dédiée avec un placard avec porte à panneau surélevé, un mur beige, parquet clair et des machines côte à côte.
Idée de décoration pour une petite buanderie linéaire minimaliste en bois clair dédiée avec un placard avec porte à panneau surélevé, un mur beige, parquet clair et des machines côte à côte.
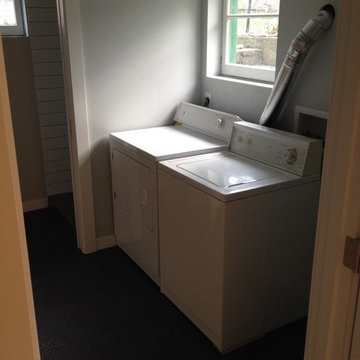
Idée de décoration pour une petite buanderie parallèle minimaliste en bois clair multi-usage avec un évier encastré, un placard à porte plane, un plan de travail en surface solide, un mur gris, un sol en carrelage de céramique et des machines côte à côte.
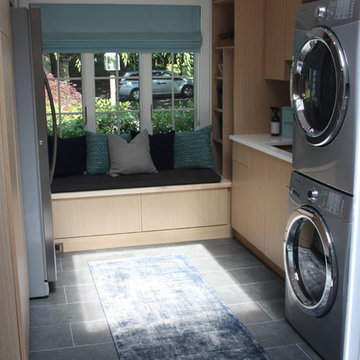
PRIME
Aménagement d'une petite buanderie moderne en U et bois clair multi-usage avec un évier encastré, un placard à porte plane, un plan de travail en quartz modifié, un mur beige, un sol en ardoise et des machines superposées.
Aménagement d'une petite buanderie moderne en U et bois clair multi-usage avec un évier encastré, un placard à porte plane, un plan de travail en quartz modifié, un mur beige, un sol en ardoise et des machines superposées.
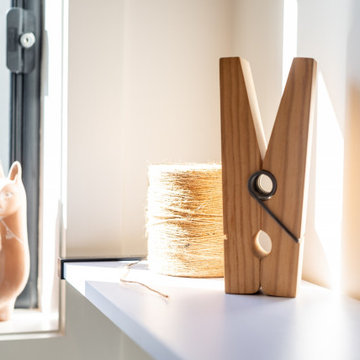
The laundry is cosy but functional with natural light warming the space and helping it to feel open.
There is storage above and below the benchtop that runs the full length of the room.
There is space for washing baskets to be stored, a drying rack for those clothes that 'must' dry today, and open shelving with some fun wall hooks for coats and hats - turtles for the kids and starfish for the adults!
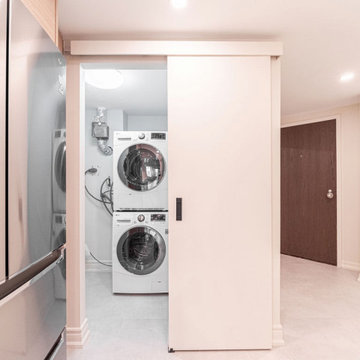
A complete two bath & kitchen renovation in a condo. Client wanted a larger kitchen area and better layout for bathrooms. We removed a wall near the entrance and extended the kitchen with additional cabinetry and storage area. Laundry room was reduced to accommodate the larger kitchen.
The shared and primary bathrooms were gutted and fully remodeled as well. Enlarged shower enclosure in shared bath for more space. Layout of primary bathroom was changed for better accessibility and flow in the area. Vanity and shower was relocated to create a more spacious and inviting environment.
Client didn’t like the current floors, we replaced it with luxury vinyl planks for durability.
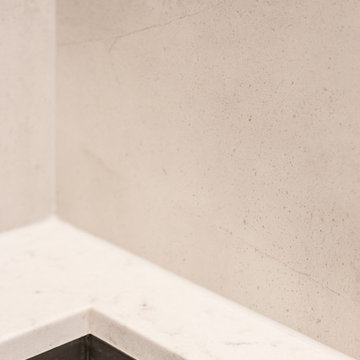
Full home renovation by the M.J.Harris Group. Bathrooms featuring scalloped and herringbone stone tiles, floating vanities and solid floating timber shelving with framless shower screens. An Ikea kitchen with stone bench top and carved drain, pressed tin splashback and timber feature wall with custom inbuilt fireplace and cabinetry. Photos by J.Harri
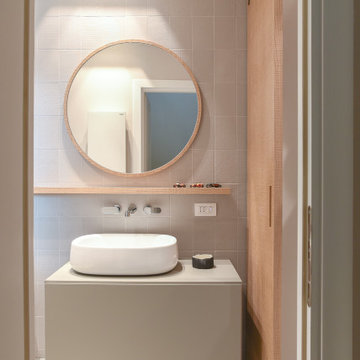
Piccolo bagno lavanderia con arredamento realizzato su misura
Aménagement d'une petite buanderie contemporaine en bois clair avec un plan de travail en stratifié, un mur blanc, un sol en carrelage de porcelaine, des machines dissimulées, un sol gris et un plan de travail gris.
Aménagement d'une petite buanderie contemporaine en bois clair avec un plan de travail en stratifié, un mur blanc, un sol en carrelage de porcelaine, des machines dissimulées, un sol gris et un plan de travail gris.
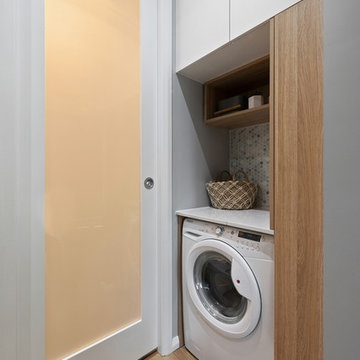
Aricipixel Media
Idée de décoration pour une petite buanderie linéaire nordique en bois clair avec un placard, un placard à porte plane, un plan de travail en quartz modifié, un mur gris, un sol en vinyl, un sol beige et un plan de travail blanc.
Idée de décoration pour une petite buanderie linéaire nordique en bois clair avec un placard, un placard à porte plane, un plan de travail en quartz modifié, un mur gris, un sol en vinyl, un sol beige et un plan de travail blanc.
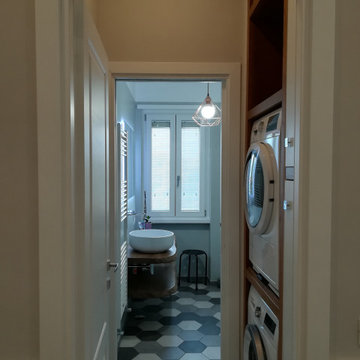
Cette image montre une petite buanderie linéaire nordique en bois clair multi-usage avec un placard sans porte, un mur gris, un sol en carrelage de céramique, des machines superposées et un sol gris.
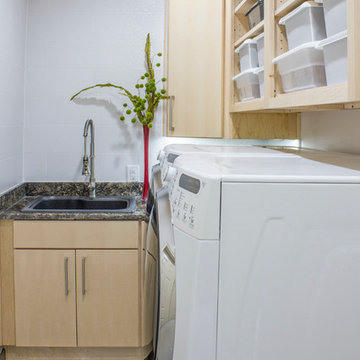
Margaret Wolf Photography
Idées déco pour une petite buanderie contemporaine en L et bois clair dédiée avec un placard à porte plane, un plan de travail en granite, un mur blanc, un sol en carrelage de porcelaine, des machines côte à côte et un évier posé.
Idées déco pour une petite buanderie contemporaine en L et bois clair dédiée avec un placard à porte plane, un plan de travail en granite, un mur blanc, un sol en carrelage de porcelaine, des machines côte à côte et un évier posé.
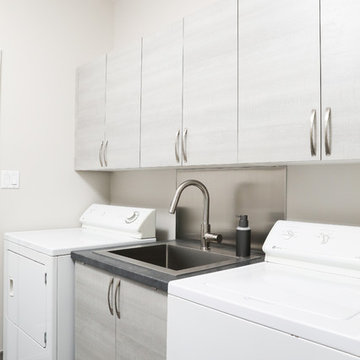
Réalisation d'une petite buanderie linéaire minimaliste en bois clair dédiée avec un évier posé, un placard à porte plane, un plan de travail en stratifié, un mur blanc, des machines côte à côte et un plan de travail gris.
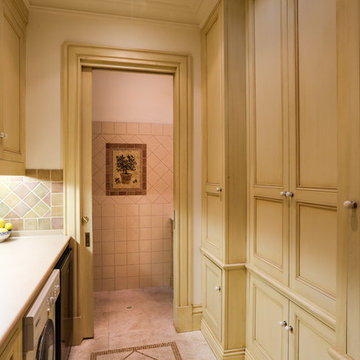
This Laundry was designed with hand painted joinery to compliment the Italian Tile Panel.
The laundry is off of the Familyroom so doubles as a butlers pantry & bar when entertaining.
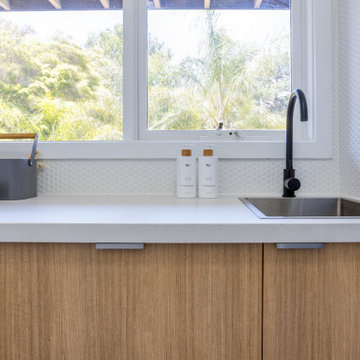
White and timber laminate laundry matched with white penny royal tiling compliments this space perfectly.
Réalisation d'une petite buanderie parallèle nordique en bois clair dédiée avec un évier posé, un placard sans porte, un plan de travail en quartz modifié, un mur blanc, un sol en bois brun, des machines côte à côte et un plan de travail blanc.
Réalisation d'une petite buanderie parallèle nordique en bois clair dédiée avec un évier posé, un placard sans porte, un plan de travail en quartz modifié, un mur blanc, un sol en bois brun, des machines côte à côte et un plan de travail blanc.
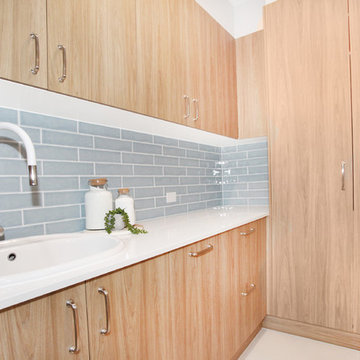
Idée de décoration pour une petite buanderie parallèle design en bois clair dédiée avec un évier posé, un placard à porte plane, un plan de travail en quartz modifié, un mur blanc, parquet clair, des machines superposées et un plan de travail blanc.
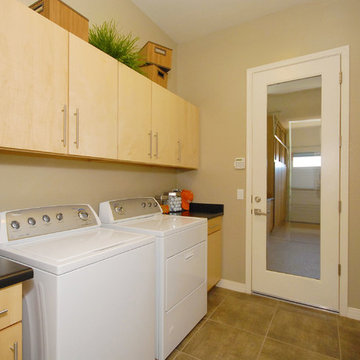
Idées déco pour une petite buanderie linéaire classique en bois clair dédiée avec un placard à porte plane, un plan de travail en stratifié, un mur beige, un sol en carrelage de céramique et des machines côte à côte.
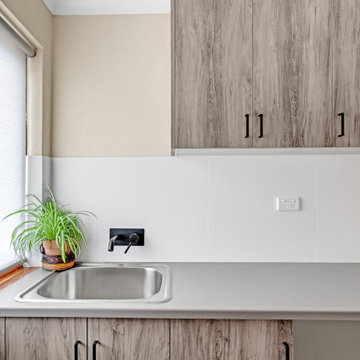
Renovated laundry to make better use of space and make the machines at more useable height
Cette image montre une petite buanderie linéaire traditionnelle en bois clair dédiée avec un évier posé, un placard à porte plane, un plan de travail en stratifié, une crédence blanche, une crédence en carreau de porcelaine, un mur blanc, un sol en carrelage de porcelaine, des machines superposées, un sol gris et un plan de travail gris.
Cette image montre une petite buanderie linéaire traditionnelle en bois clair dédiée avec un évier posé, un placard à porte plane, un plan de travail en stratifié, une crédence blanche, une crédence en carreau de porcelaine, un mur blanc, un sol en carrelage de porcelaine, des machines superposées, un sol gris et un plan de travail gris.
Idées déco de petites buanderies en bois clair
8