Idées déco de petites chambres avec tous types de manteaux de cheminée
Trier par :
Budget
Trier par:Populaires du jour
21 - 40 sur 642 photos
1 sur 3
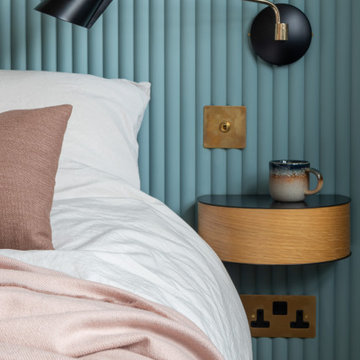
Space was at a premium in this 1930s bedroom refurbishment, so textured panelling was used to create a headboard no deeper than the skirting, while bespoke birch ply storage makes use of every last millimeter of space.
The circular cut-out handles take up no depth while relating to the geometry of the lamps and mirror.
Muted blues, & and plaster pink create a calming backdrop for the rich mustard carpet, brick zellige tiles and petrol velvet curtains.

Vaulted cathedral ceiling/roof in the loft. Nice view once its finished and the bed and furnitures in. Cant remember the exact finished height but some serious headroom for a little cabin loft. I think it was around 13' to the peak from the loft floor. Knee walls were around 2' high on the sides. Love the natural checking and cracking of the timber rafters and wall framing.
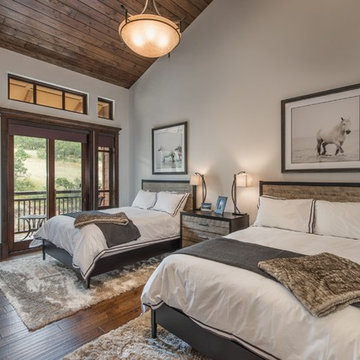
Photo Credit: Spotlight Home Tours
Cette photo montre une petite chambre d'amis chic avec un mur gris, parquet foncé, une cheminée standard, un manteau de cheminée en bois et un sol marron.
Cette photo montre une petite chambre d'amis chic avec un mur gris, parquet foncé, une cheminée standard, un manteau de cheminée en bois et un sol marron.
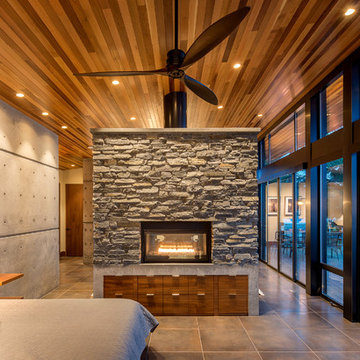
Photography by Lucas Henning.
Cette photo montre une petite chambre mansardée ou avec mezzanine moderne avec un mur gris, un sol en carrelage de porcelaine, une cheminée double-face, un manteau de cheminée en carrelage et un sol beige.
Cette photo montre une petite chambre mansardée ou avec mezzanine moderne avec un mur gris, un sol en carrelage de porcelaine, une cheminée double-face, un manteau de cheminée en carrelage et un sol beige.
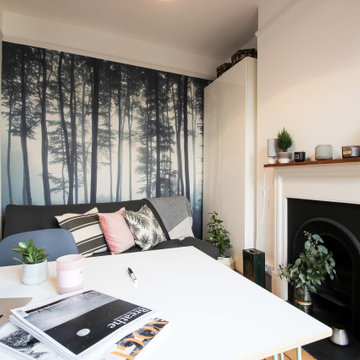
Create a cross functional work space with a calming and welcoming environment.
The chosen result. A nordic-inspired retreat to fit an illustrator’s lifestyle perfectly. A tranquil, calm space which works equally well for drawing, relaxaing and entertaining over night guests.
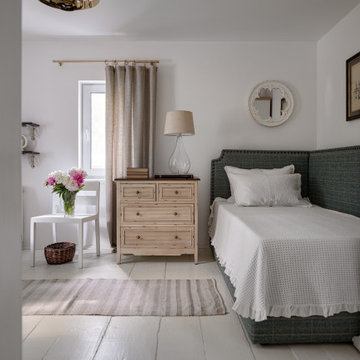
Акценты в пространстве расставляет домашний текстиль: клетчатая шерстяная ткань, примененная для обивки мягкой мебели и пошива декоративных подушек и полосатое конопляное полотно, использованное в качестве напольных ковров.
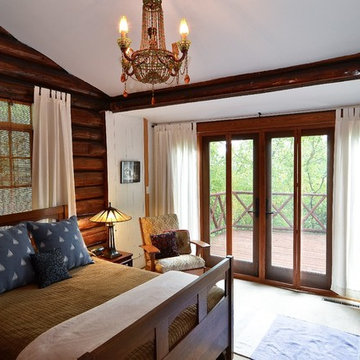
Exemple d'une petite chambre montagne avec un mur marron, aucune cheminée et un manteau de cheminée en béton.
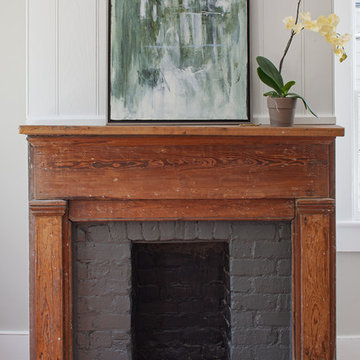
This pre-civil war post and beam home built circa 1860 features restored woodwork, reclaimed antique fixtures, a 1920s style bathroom, and most notably, the largest preserved section of haint blue paint in Savannah, Georgia. Photography by Atlantic Archives
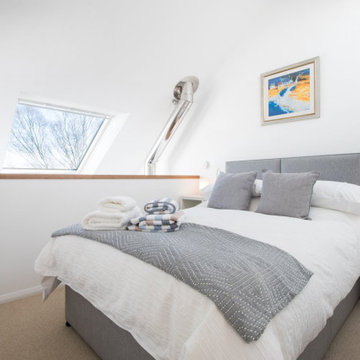
www.johnnybarrington.com
Exemple d'une petite chambre tendance avec un mur blanc, un poêle à bois, un manteau de cheminée en pierre et un sol beige.
Exemple d'une petite chambre tendance avec un mur blanc, un poêle à bois, un manteau de cheminée en pierre et un sol beige.
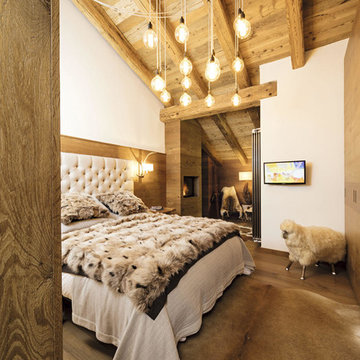
Cette image montre une petite chambre parentale chalet avec un mur blanc, un sol en bois brun, un sol marron, cheminée suspendue et un manteau de cheminée en bois.
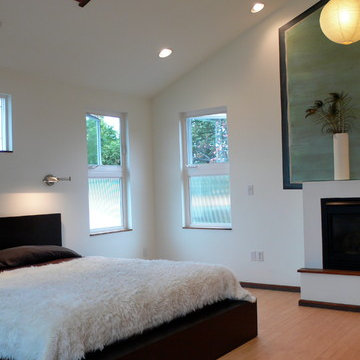
Thomas Story, Sunset Magazine
Inspiration pour une petite chambre parentale marine avec un mur blanc, parquet en bambou, une cheminée standard et un manteau de cheminée en plâtre.
Inspiration pour une petite chambre parentale marine avec un mur blanc, parquet en bambou, une cheminée standard et un manteau de cheminée en plâtre.
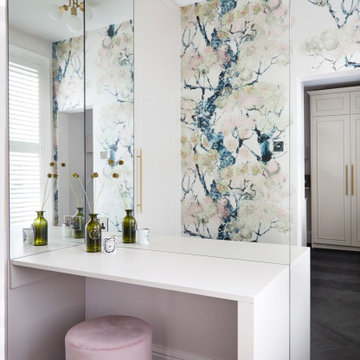
In the bespoke makeup and hair area, a full-length mirror is flanked by chic wall sconces, providing ample light for grooming. The elegant dusty pink joinery is designed to store beauty essentials, while the plush round ottoman offers a comfortable seating option. The design intention is clearly focused on creating a personal and luxurious space for daily rituals.
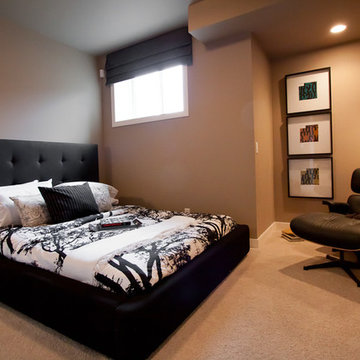
A Hotel Luxe Modern Transitional Home by Natalie Fuglestveit Interior Design, Calgary Interior Design Firm. Photos by Lindsay Nichols Photography.
Interior design includes modern fireplace with 24"x24" calacutta marble tile face, 18 karat vase with tree, black and white geometric prints, modern Gus white Delano armchairs, natural walnut hardwood floors, medium brown wall color, ET2 Lighting linear pendant fixture over dining table with tear drop glass, acrylic coffee table, carmel shag wool area rug, champagne gold Delta Trinsic faucet, charcoal flat panel cabinets, tray ceiling with chandelier in master bedroom, pink floral drapery in girls room with teal linear border.
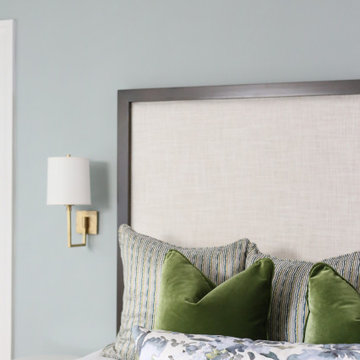
Idées déco pour une petite chambre classique avec un mur bleu, une cheminée standard et un manteau de cheminée en pierre.
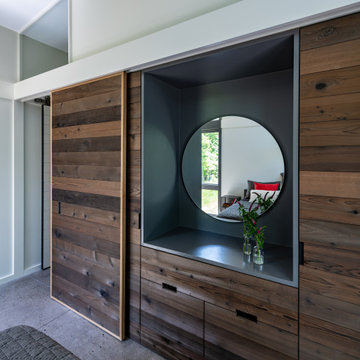
This 700 SF weekend cabin is highly space-efficient yet comfortable enough for guests. The office space doubles as a guest room by virtue of a built-in Murphy bed and the 2 half baths share a walk-in shower. The living space is expanded by a 400 SF covered porch and a 200 SF deck that takes in a tremendous view of the Shenandoah Valley landscape. The owner/architect carefully selected materials that would be durable, sustainable, and maintain their natural beauty as they age. The siding and decking are Kebony, interior floors are polished concrete with a sealer, and half of the interior doors and the built-in cabintry are cedar with a vinegar-based finish. The deck railings are powder-coated steel with stainless cable railing. All of the painted exterior trim work is Boral. The natural steel kitchen island base and the outdoor shower surround were provided by local fabricators. Houseworks made the interior doors, built-in cabinetry, and board-formed concrete fireplace surround and concrete firepit.
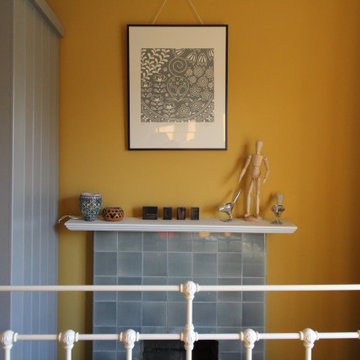
Sometimes what a small bedroom needs is a rich wall colour, to create a cosy inviting space. Here we have Yellow Pink, by Little Greene Paint Company looking fabulous with Wimborne White on the woodwork and ceilings and Elmore fabric curtains in Feather Grey by Romo. We have managed to squeeze a small double bed in, with a bedside chest of drawers and a beautiful linen cupboard too. Check out the original tiled fireplace, what beautiful soft grey tiles, a dream to match up to.
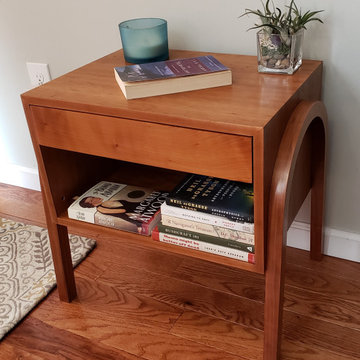
This nightstand is made out of cherry plywood and hardwood. It was finished very smooth with a danish oil top coat. The drawers feature dovetails on the front sides for strength and decorative effect. The legs are bent laminated strips of hardwood cherry, formed into the upside down "U" shape.
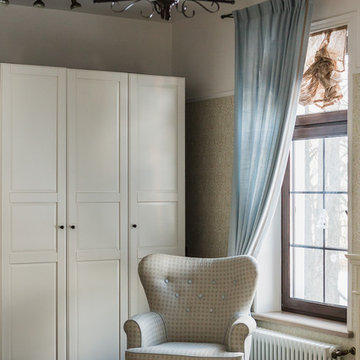
фотограф Ольга Шангина
Réalisation d'une petite chambre parentale tradition avec un mur blanc, sol en stratifié, une cheminée ribbon, un manteau de cheminée en carrelage, un sol marron et poutres apparentes.
Réalisation d'une petite chambre parentale tradition avec un mur blanc, sol en stratifié, une cheminée ribbon, un manteau de cheminée en carrelage, un sol marron et poutres apparentes.
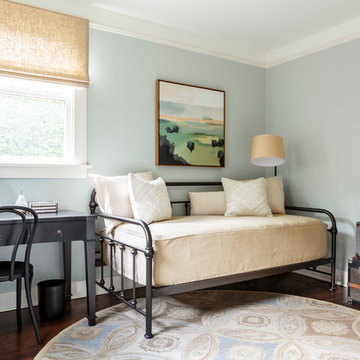
A newly finished basement apartment in one of Portland’s gorgeous historic homes was a beautiful canvas for ATIID to create a warm, welcoming guest house. Area rugs provided rich texture, pattern and color inspiration for each room. Comfortable furnishings, cozy beds and thoughtful touches welcome guests for any length of stay. Our Signature Cocktail Table and Perfect Console and Cubes are showcased in the living room, and an extraordinary original work by Molly Cliff-Hilts pulls the warm color palette to the casual dining area. Custom window treatments offer texture and privacy. We provided every convenience for guests, from luxury layers of bedding and plenty of fluffy white towels to a kitchen stocked with the home chef’s every desire. Welcome home!
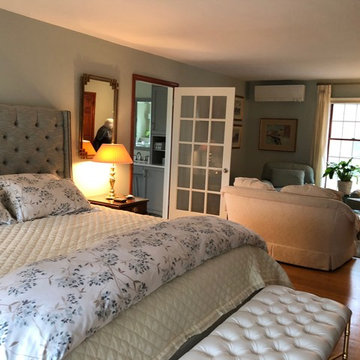
Inspiration pour une petite chambre parentale design avec un mur bleu, un sol en bois brun, une cheminée standard, un manteau de cheminée en brique et un sol marron.
Idées déco de petites chambres avec tous types de manteaux de cheminée
2