Idées déco de petites chambres avec tous types de manteaux de cheminée
Trier par :
Budget
Trier par:Populaires du jour
41 - 60 sur 642 photos
1 sur 3
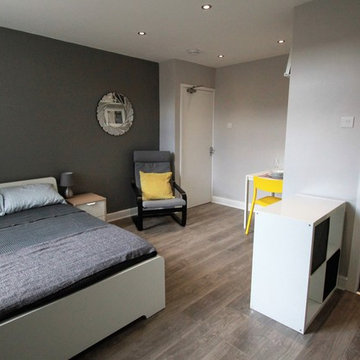
Kate Canning
Idée de décoration pour une petite chambre parentale design avec un mur gris, sol en stratifié, aucune cheminée, un manteau de cheminée en plâtre et un sol marron.
Idée de décoration pour une petite chambre parentale design avec un mur gris, sol en stratifié, aucune cheminée, un manteau de cheminée en plâtre et un sol marron.
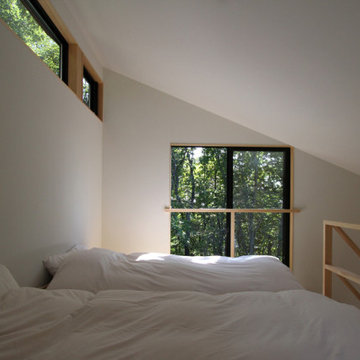
高い位置に設けたベッドルームから見える緑は、鳥になった気分にさせてくれます。
Idées déco pour une petite chambre mansardée ou avec mezzanine moderne avec un mur blanc, parquet clair, une cheminée d'angle et un manteau de cheminée en pierre.
Idées déco pour une petite chambre mansardée ou avec mezzanine moderne avec un mur blanc, parquet clair, une cheminée d'angle et un manteau de cheminée en pierre.
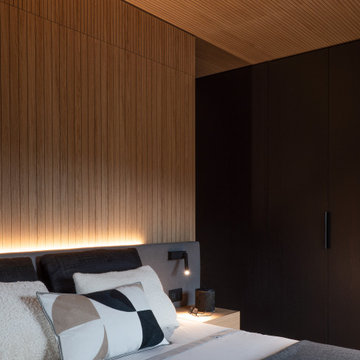
Vista della camera padronale
Idées déco pour une petite chambre parentale moderne en bois avec un mur marron, un sol en bois brun, aucune cheminée, un manteau de cheminée en bois, un sol marron et un plafond en bois.
Idées déco pour une petite chambre parentale moderne en bois avec un mur marron, un sol en bois brun, aucune cheminée, un manteau de cheminée en bois, un sol marron et un plafond en bois.
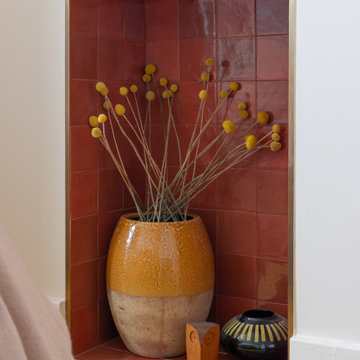
Space was at a premium in this 1930s bedroom refurbishment, so textured panelling was used to create a headboard no deeper than the skirting, while bespoke birch ply storage makes use of every last millimeter of space.
The circular cut-out handles take up no depth while relating to the geometry of the lamps and mirror.
Muted blues, & and plaster pink create a calming backdrop for the rich mustard carpet, brick zellige tiles and petrol velvet curtains.
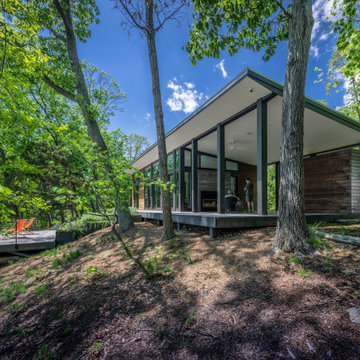
This 700 SF weekend cabin is highly space-efficient yet comfortable enough for guests. The office space doubles as a guest room by virtue of a built-in Murphy bed and the 2 half baths share a walk-in shower. The living space is expanded by a 400 SF covered porch and a 200 SF deck that takes in a tremendous view of the Shenandoah Valley landscape. The owner/architect carefully selected materials that would be durable, sustainable, and maintain their natural beauty as they age. The siding and decking are Kebony, interior floors are polished concrete with a sealer, and half of the interior doors and the built-in cabintry are cedar with a vinegar-based finish. The deck railings are powder-coated steel with stainless cable railing. All of the painted exterior trim work is Boral. The natural steel kitchen island base and the outdoor shower surround were provided by local fabricators. Houseworks made the interior doors, built-in cabinetry, and board-formed concrete fireplace surround and concrete firepit.
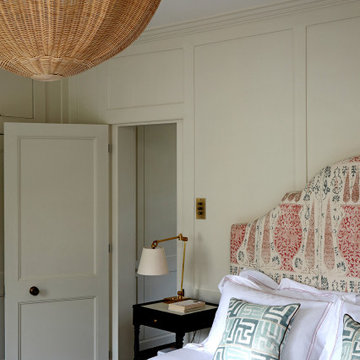
Idée de décoration pour une petite chambre parentale tradition avec un mur blanc, parquet peint, une cheminée standard, un manteau de cheminée en pierre et un sol marron.
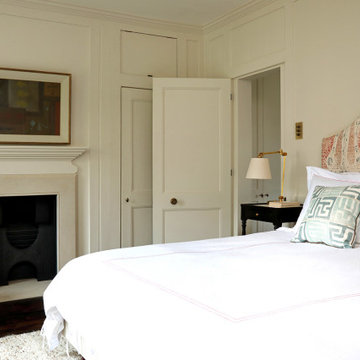
Idée de décoration pour une petite chambre parentale tradition avec un mur blanc, parquet peint, une cheminée standard, un manteau de cheminée en pierre et un sol marron.
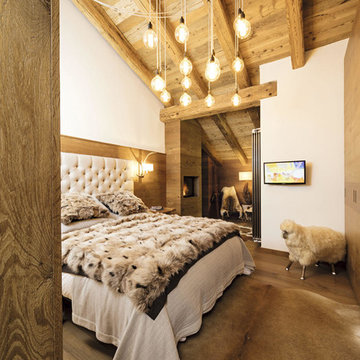
Cette image montre une petite chambre parentale chalet avec un mur blanc, un sol en bois brun, un sol marron, cheminée suspendue et un manteau de cheminée en bois.
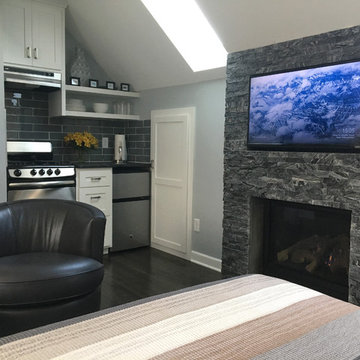
A gas fireplace below a 42-inch HD TV creates a great entertainment center. It’s all framed with rough-cut black granite, giving the whole apartment a distinctive look. Notice the ¾ inch thick tongue in grove solid oak flooring – the perfect accent to the grey and white interior design.

Space was at a premium in this 1930s bedroom refurbishment, so textured panelling was used to create a headboard no deeper than the skirting, while bespoke birch ply storage makes use of every last millimeter of space.
The circular cut-out handles take up no depth while relating to the geometry of the lamps and mirror.
Muted blues, & and plaster pink create a calming backdrop for the rich mustard carpet, brick zellige tiles and petrol velvet curtains.
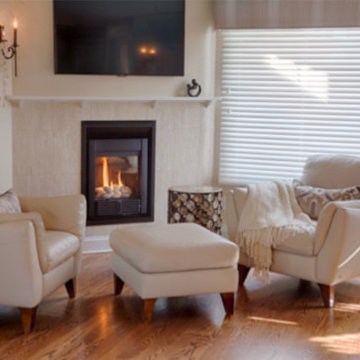
A place to soak up the heat and put up your feet after a long day - this sitting area off a master bedroom has it all.
Comfortable leather chairs, a fireplace and a palette that is restful and serene.
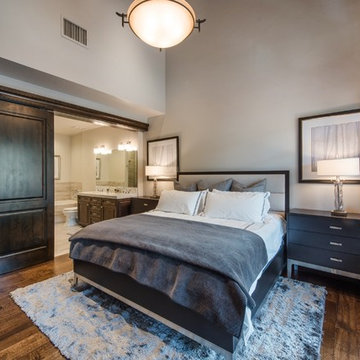
Photo Credit: Spotlight Home Tours
Inspiration pour une petite chambre parentale traditionnelle avec un mur gris, parquet foncé, une cheminée standard, un manteau de cheminée en bois et un sol marron.
Inspiration pour une petite chambre parentale traditionnelle avec un mur gris, parquet foncé, une cheminée standard, un manteau de cheminée en bois et un sol marron.
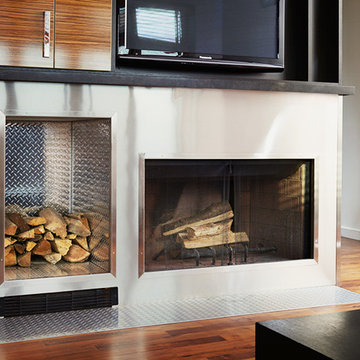
Master Fireplace and TV
Réalisation d'une petite chambre parentale urbaine avec un mur blanc, un sol en bois brun, une cheminée standard et un manteau de cheminée en métal.
Réalisation d'une petite chambre parentale urbaine avec un mur blanc, un sol en bois brun, une cheminée standard et un manteau de cheminée en métal.
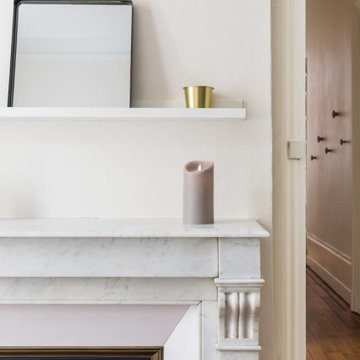
Idée de décoration pour une petite chambre parentale minimaliste avec un mur blanc, parquet clair, une cheminée standard et un manteau de cheminée en pierre de parement.
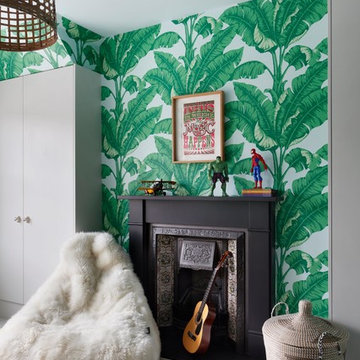
Aménagement d'une petite chambre éclectique avec un mur vert, parquet clair, une cheminée standard et un manteau de cheminée en métal.
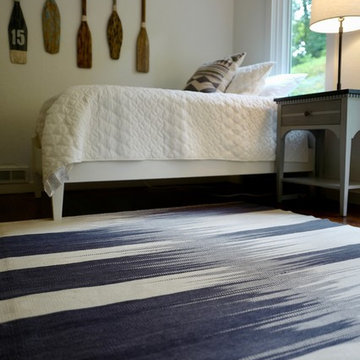
Interior Design: Allard + Roberts Interior Design Construction: K Enterprises
Photography: Sharon Allard
Réalisation d'une petite chambre d'amis tradition avec un mur blanc, parquet foncé, une cheminée standard, un manteau de cheminée en pierre et un sol marron.
Réalisation d'une petite chambre d'amis tradition avec un mur blanc, parquet foncé, une cheminée standard, un manteau de cheminée en pierre et un sol marron.
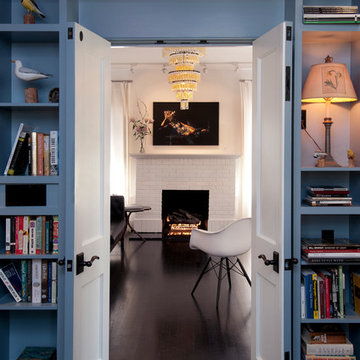
Don Glentzer
Réalisation d'une petite chambre d'amis bohème avec un mur bleu, parquet foncé, une cheminée standard et un manteau de cheminée en brique.
Réalisation d'une petite chambre d'amis bohème avec un mur bleu, parquet foncé, une cheminée standard et un manteau de cheminée en brique.
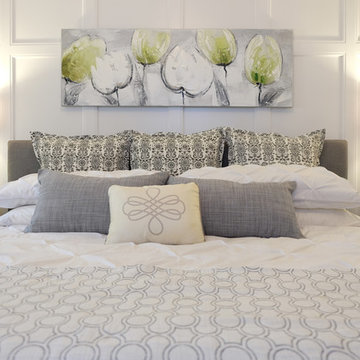
Interior Design by: TOC design
Construction by: TOC design & Construction inc.
Pictures by: Tania Scardellato
This master bedroom was small, dark and not very appealing.
I wanted to create the comfort of a chic hotel suite. With only one king size grey upholstered bed, two over sized oval grey night table, and a small grey upholstered storage bench used as furniture. By adding custom made wainscoting - basically applied moldings designed in such a way as to keep it balanced and in proportion.
Even the ceiling got a make over by mimicking the wall same wall detail.
My favorite part of the room is the built in wall with TV insert. by doing this it allowed me to incorporate a TV with back lighting and not having to see those pesky wires.
I wanted to add a touch of glam. I covered the TV wall with an elegant thin mosaic stone. The rest is all about the comfortable linens, pillows and decorations that brings it all together.
Relax and dream big
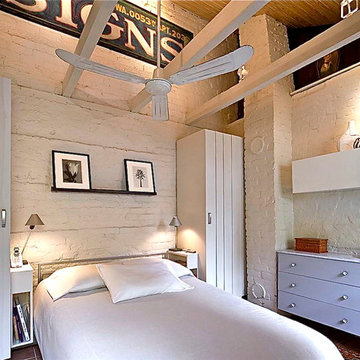
The tiny existing rear building was used as a darkroom and storage. We completely renovated the building to now house the master bedroom suite. Since the space is quite small, we designed and fabricated custom storage cabinets with integrated nightstands as well as a dresser. The existing ceiling was low; we removed the wood boards on the ceiling to expose the ceiling beams. We saved the old woods boards and re-installed them as the wall finish for the wall separating the bedroom from the bathroom.
photo: Richard Sexton
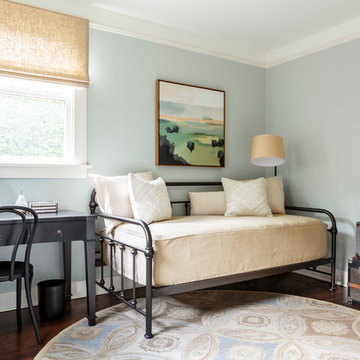
A newly finished basement apartment in one of Portland’s gorgeous historic homes was a beautiful canvas for ATIID to create a warm, welcoming guest house. Area rugs provided rich texture, pattern and color inspiration for each room. Comfortable furnishings, cozy beds and thoughtful touches welcome guests for any length of stay. Our Signature Cocktail Table and Perfect Console and Cubes are showcased in the living room, and an extraordinary original work by Molly Cliff-Hilts pulls the warm color palette to the casual dining area. Custom window treatments offer texture and privacy. We provided every convenience for guests, from luxury layers of bedding and plenty of fluffy white towels to a kitchen stocked with the home chef’s every desire. Welcome home!
Idées déco de petites chambres avec tous types de manteaux de cheminée
3