Idées déco de petites chambres avec un plafond en bois
Trier par :
Budget
Trier par:Populaires du jour
141 - 160 sur 209 photos
1 sur 3
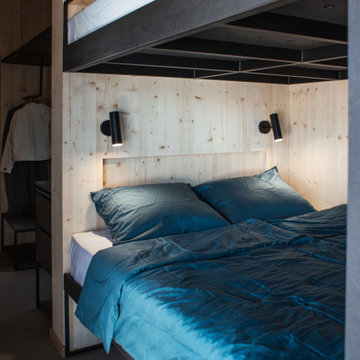
Cette photo montre une petite chambre mansardée ou avec mezzanine moderne en bois avec un mur beige, un sol en linoléum, un sol gris et un plafond en bois.
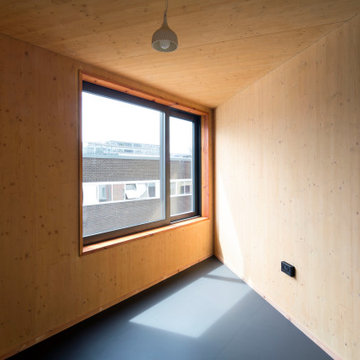
The design looked towards sustainability by opting not to demolish the existing building, instead working with it, thermally upgrading its performance and utilising Cross Laminated Timber (CLT) as a lightweight and sustainable construction solution to form the bedroom extension.
Cross Laminated Timber (CLT) allowed the super structure to be erected within two weeks. This creative cross discipline collaboration with timber engineers Eurban and structural engineers Webb Yates minimised the programme and the requirement for road closure on the tight urban site. This construction technology also allowed the existing foundations to be used - reducing the requirement for archaeological investigations on the sensitive medieval site. The CLT acted both structurally, thermally and internally as a warm durable finished product, offering a warmth and contrast to the planes created by the white plastered existing walls and rubber floor.
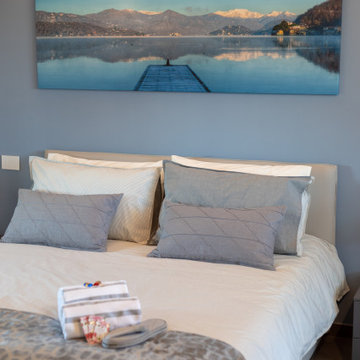
Ho seguito l'allestimento di complementi e decorazioni per questa casa, già arredata, dedicata agli affitti brevi.
Ho allestito tutto il necessario per poterla affittare (biancheria, stoviglie, decorazioni, ...)
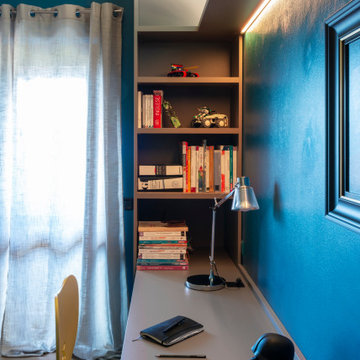
Interior re-looking di camera ragazzo con formazione di zona studio con piano scrittoio e zona libreria. Il tutto color basalto di Nidi. Parete colore Full Aqua by Sikkens. Fotografia di Giacomo Introzzi
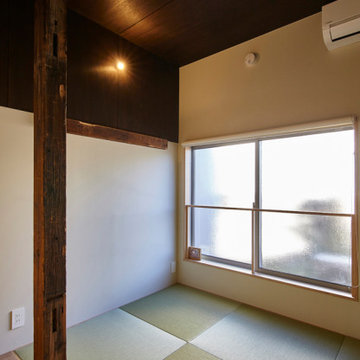
Aménagement d'une petite chambre d'amis contemporaine avec un mur blanc, un sol de tatami, aucune cheminée, un sol vert, un plafond en bois et du lambris de bois.
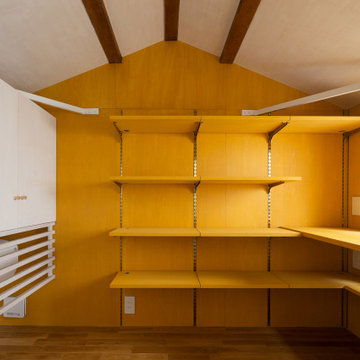
【個室】
ギャラリー以外の空間はそれぞれの色で彩られている。
写真:西川公朗
Idées déco pour une petite chambre mansardée ou avec mezzanine avec un mur jaune, un sol en bois brun, un sol marron, un plafond en bois et du lambris de bois.
Idées déco pour une petite chambre mansardée ou avec mezzanine avec un mur jaune, un sol en bois brun, un sol marron, un plafond en bois et du lambris de bois.
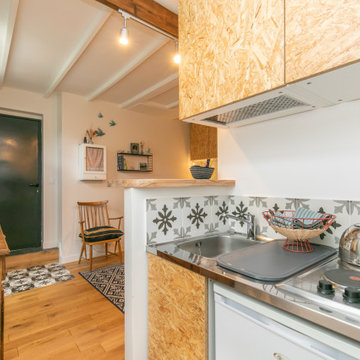
Suite avec kitchenette et salle de bain
Exemple d'une petite chambre d'amis beige et blanche nature avec un mur vert, parquet clair, un sol beige et un plafond en bois.
Exemple d'une petite chambre d'amis beige et blanche nature avec un mur vert, parquet clair, un sol beige et un plafond en bois.
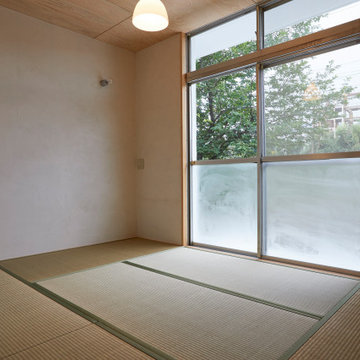
夫婦2人家族のためのリノベーション住宅
photos by Katsumi Simada
Inspiration pour une petite chambre parentale asiatique avec un mur blanc, un sol de tatami, un sol beige et un plafond en bois.
Inspiration pour une petite chambre parentale asiatique avec un mur blanc, un sol de tatami, un sol beige et un plafond en bois.
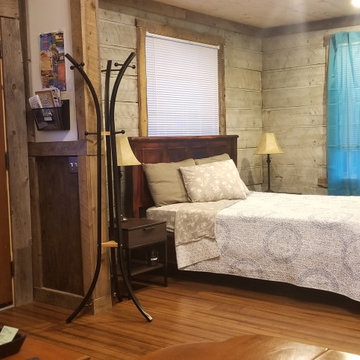
Studio style layout with queen bed in this Short Term Rental
Cette photo montre une petite chambre d'amis montagne en bois avec un mur gris, parquet en bambou, un sol marron et un plafond en bois.
Cette photo montre une petite chambre d'amis montagne en bois avec un mur gris, parquet en bambou, un sol marron et un plafond en bois.
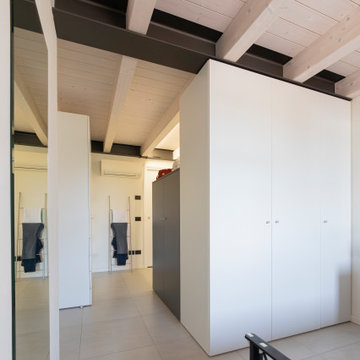
Una cabina armadio realizzata all'interno di una camera da letto. Una soluzione con totem centrale da poter muovere all'occorrenza.
Idées déco pour une petite chambre parentale moderne avec un mur blanc, un sol en carrelage de porcelaine, un sol gris et un plafond en bois.
Idées déco pour une petite chambre parentale moderne avec un mur blanc, un sol en carrelage de porcelaine, un sol gris et un plafond en bois.
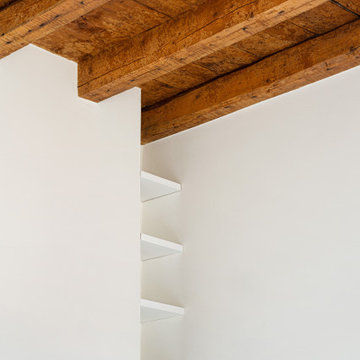
Camera da letto: gioco di linee. Sistema di mensole in nicchia per libri e soffitto con travi a vista in legno naturale.
Réalisation d'une petite chambre parentale nordique avec un mur blanc, parquet clair, aucune cheminée, un sol marron, un plafond en bois et différents habillages de murs.
Réalisation d'une petite chambre parentale nordique avec un mur blanc, parquet clair, aucune cheminée, un sol marron, un plafond en bois et différents habillages de murs.
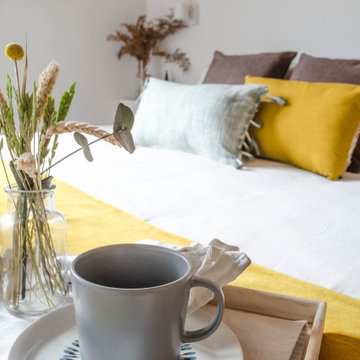
Estilismo decoración dormitorio
Aménagement d'une petite chambre parentale montagne avec un mur blanc, un sol en carrelage de céramique, un sol marron et un plafond en bois.
Aménagement d'une petite chambre parentale montagne avec un mur blanc, un sol en carrelage de céramique, un sol marron et un plafond en bois.
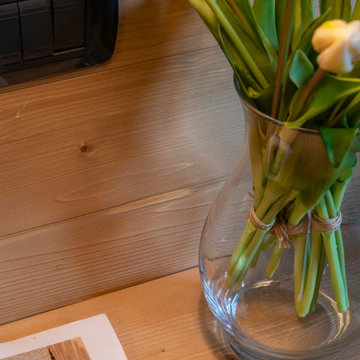
Arredi e rivestimenti di parete in doghe di legno massello di abete spazzolato by Callesella. Fotografia di Giacomo Introzzi
Réalisation d'une petite chambre parentale chalet en bois avec un mur gris, sol en stratifié, un sol marron et un plafond en bois.
Réalisation d'une petite chambre parentale chalet en bois avec un mur gris, sol en stratifié, un sol marron et un plafond en bois.
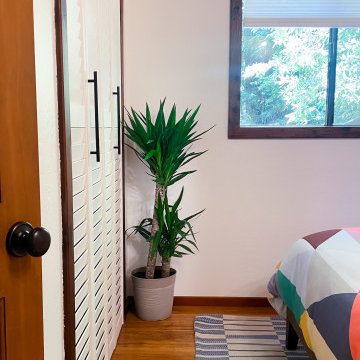
Idées déco pour une petite chambre d'amis rétro avec un mur multicolore, un sol en bois brun, aucune cheminée, un sol marron, un plafond en bois et du papier peint.
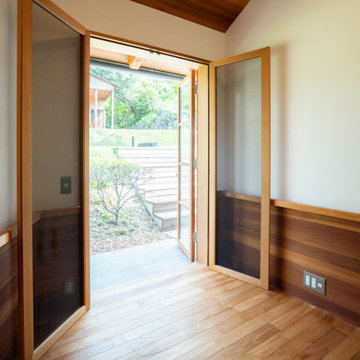
デッキとつながる寝室
Idée de décoration pour une petite chambre chalet avec un mur blanc, un sol en bois brun, un sol marron et un plafond en bois.
Idée de décoration pour une petite chambre chalet avec un mur blanc, un sol en bois brun, un sol marron et un plafond en bois.
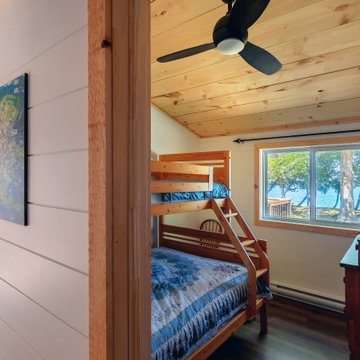
Réalisation d'une petite chambre d'amis chalet en bois avec un mur blanc, un sol marron et un plafond en bois.
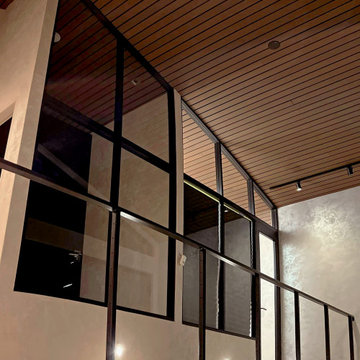
Glass privacy partitions
Inspiration pour une petite chambre mansardée ou avec mezzanine design avec un mur beige, parquet clair, un sol marron et un plafond en bois.
Inspiration pour une petite chambre mansardée ou avec mezzanine design avec un mur beige, parquet clair, un sol marron et un plafond en bois.

寝室は和室です。布団でお休みになりたいとの住まい手のご要望です。右側襖奥に押入れと仏壇が収納されています。
Réalisation d'une petite chambre parentale minimaliste avec un mur beige, un sol de tatami, un plafond en bois et du papier peint.
Réalisation d'une petite chambre parentale minimaliste avec un mur beige, un sol de tatami, un plafond en bois et du papier peint.
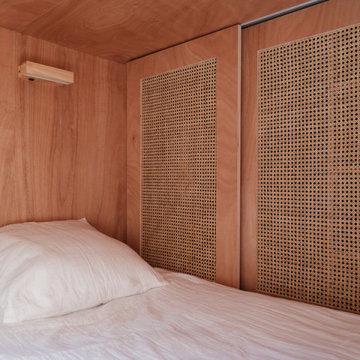
Projet de Tiny House sur les toits de Paris, avec 17m² pour 4 !
Cette image montre une petite chambre mansardée ou avec mezzanine blanche et bois asiatique en bois avec sol en béton ciré, un sol blanc et un plafond en bois.
Cette image montre une petite chambre mansardée ou avec mezzanine blanche et bois asiatique en bois avec sol en béton ciré, un sol blanc et un plafond en bois.
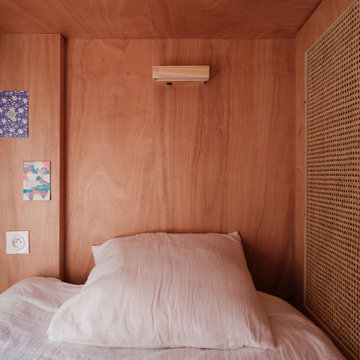
Projet de Tiny House sur les toits de Paris, avec 17m² pour 4 !
Aménagement d'une petite chambre mansardée ou avec mezzanine blanche et bois asiatique en bois avec sol en béton ciré, un sol blanc et un plafond en bois.
Aménagement d'une petite chambre mansardée ou avec mezzanine blanche et bois asiatique en bois avec sol en béton ciré, un sol blanc et un plafond en bois.
Idées déco de petites chambres avec un plafond en bois
8