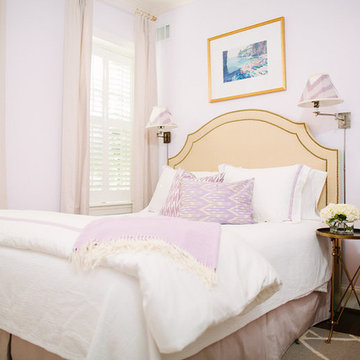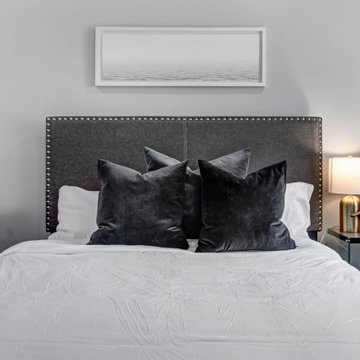Idées déco de petites chambres blanches
Trier par :
Budget
Trier par:Populaires du jour
221 - 240 sur 9 018 photos
1 sur 3
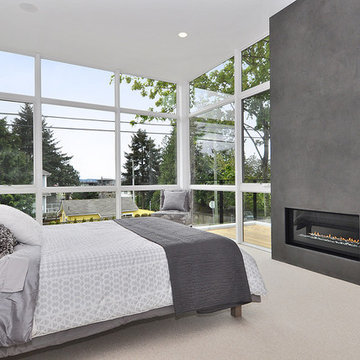
2013 Red Diamond Achiever Award winner: Dave deBruyen of InHaus Development Ltd.
Distributor: Marvin Windows of Canada
Products Used: All Ultrex® Casement & Awning, sliding patio door.
Marvin® windows and doors.
The Beachaus project was originally designed to qualify for LEED Platinum status. The design goal of this highly contemporary home was to leave a small footprint and to be 100% lit by natural daylight. 12’ ceilings with wall to wall glass give the illusion of additional space, but made it a challenge when it came to solar heat gain. Integrity’s combination of glazing options and Ultrex pultruded fiberglass helped the home meet the rigorous requirements of LEED Platinum status.
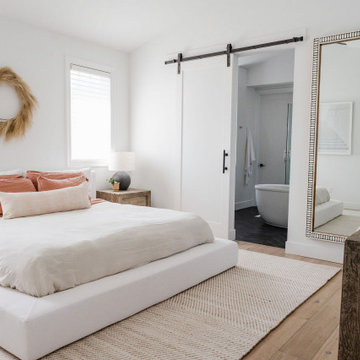
Master Bedroom Suite
Réalisation d'une petite chambre parentale minimaliste avec un mur blanc, parquet clair et un sol beige.
Réalisation d'une petite chambre parentale minimaliste avec un mur blanc, parquet clair et un sol beige.
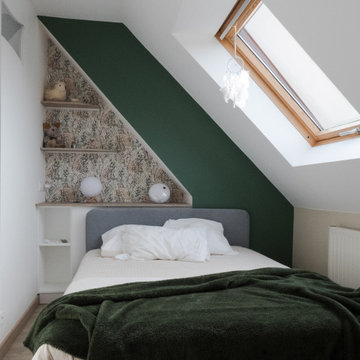
Suite à un incendie, cette pièce était à refaire, seul le sol était conservé. Les clients désiraient élaborer un projet pour la chambre de leur fille, en créant un dressing à la fois adapté aux besoins et à cet espace, un coin bureau et un espace nuit confortable. La proposition d'aménagement et de mise en couleurs a été retenue et après quelques mois de travaux, cette chambre a repris ces droits.
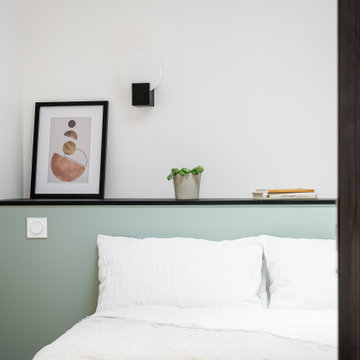
Verrière en acier noir séparant la chambre du salon
Poutre apparente conservée
Exemple d'une petite chambre industrielle avec un mur blanc, parquet clair et verrière.
Exemple d'une petite chambre industrielle avec un mur blanc, parquet clair et verrière.

La grande hauteur sous plafond a permis de créer une mezzanine confortable avec un lit deux places et une échelle fixe, ce qui est un luxe dans une petite surface: tous les espaces sont bien définis, et non deux-en-un. L'entrée se situe sous la mezzanine, et à sa gauche se trouve la salle d'eau, et à droite le dressing fermé par un rideau aux couleurs vert sauge de l'ensemble, et qui amène un peu de vaporeux et de matière.
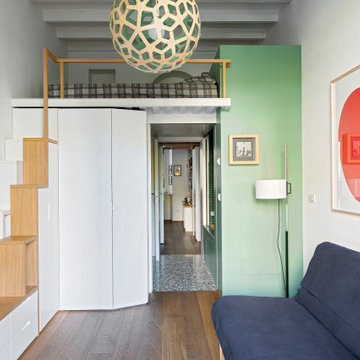
Camera da letto con soppalco e divano letto. Scala in legno con gradini sfalsati. Volume della vasca doccia in colore verde aperto sul soffitto con vetro apribile. Il bagno in posizione centrale permette il passaggio alla cabina armadio e alla sala. Un sistema di porte chiude ogni ambiente.
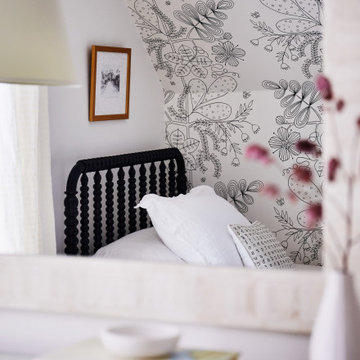
We wallpapered the slanted wall to hide the many and major imperfections of the old house.
Aménagement d'une petite chambre parentale classique avec un sol en bois brun.
Aménagement d'une petite chambre parentale classique avec un sol en bois brun.
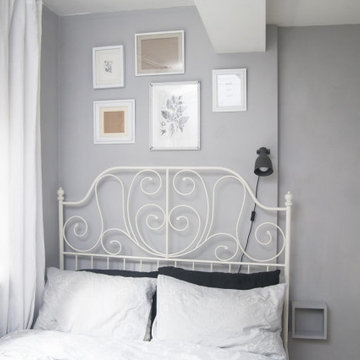
Eclectic picture frames featuring a classic cool dove grey colour scheme.
Aménagement d'une petite chambre parentale éclectique avec un mur gris, parquet clair et un sol beige.
Aménagement d'une petite chambre parentale éclectique avec un mur gris, parquet clair et un sol beige.
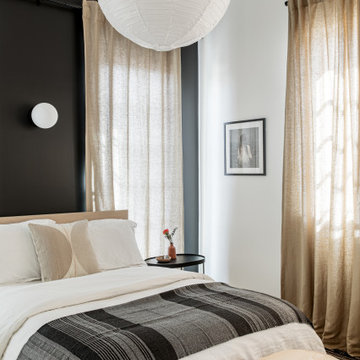
Photography by Sean Litchfield.
Idée de décoration pour une petite chambre nordique avec un mur noir, parquet clair et aucune cheminée.
Idée de décoration pour une petite chambre nordique avec un mur noir, parquet clair et aucune cheminée.
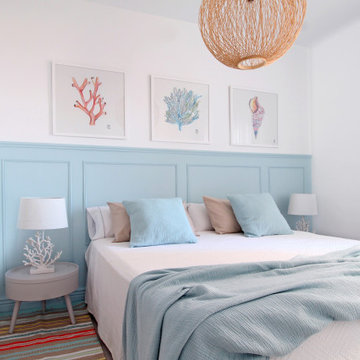
Photography by Petite Harmonie
Exemple d'une petite chambre parentale méditerranéenne avec un mur blanc, un sol en carrelage de céramique et un sol beige.
Exemple d'une petite chambre parentale méditerranéenne avec un mur blanc, un sol en carrelage de céramique et un sol beige.
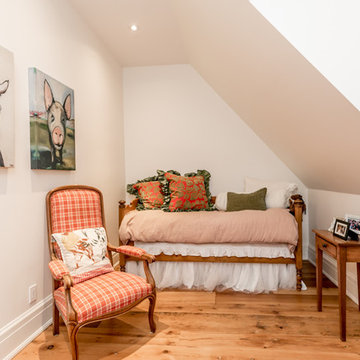
Idée de décoration pour une petite chambre d'amis champêtre avec un mur blanc et un sol en bois brun.
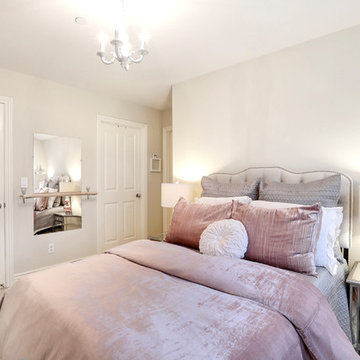
The ballet bar was a special request for this pre-teen ballerina. Now she can practice in her very glamorous bedroom.
This super glam bedroom was designed for a pre-teen client. She requested a sophisticated, glamorous, and fabulous bedroom. A combination of rose gold, silver, and white make up the color palette. Mirrored furniture and rose gold mercury glass lamps add bling. The bedding is velvet, satin, and ruffles. A petite chandelier gives us a sparkle. My client is a ballerina and so a ballet barre was a must. The adorable brackets for the barre are a fun detail. The vanity stool was upholstered to match the custom throw pillow. This bedroom is oh so glam!!!
Devi Pride Photography
Sewing Things Up
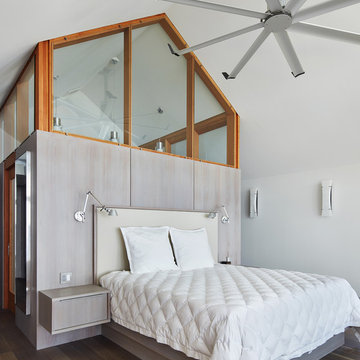
The homeowners sought to create a modest, modern, lakeside cottage, nestled into a narrow lot in Tonka Bay. The site inspired a modified shotgun-style floor plan, with rooms laid out in succession from front to back. Simple and authentic materials provide a soft and inviting palette for this modern home. Wood finishes in both warm and soft grey tones complement a combination of clean white walls, blue glass tiles, steel frames, and concrete surfaces. Sustainable strategies were incorporated to provide healthy living and a net-positive-energy-use home. Onsite geothermal, solar panels, battery storage, insulation systems, and triple-pane windows combine to provide independence from frequent power outages and supply excess power to the electrical grid.
Photos by Corey Gaffer
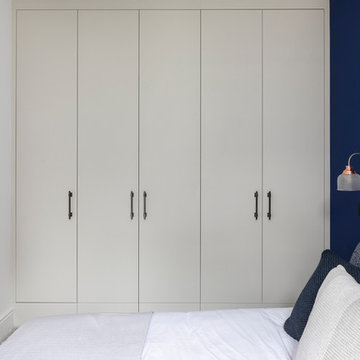
Paul M Craig
Réalisation d'une petite chambre tradition avec un mur gris et un sol gris.
Réalisation d'une petite chambre tradition avec un mur gris et un sol gris.
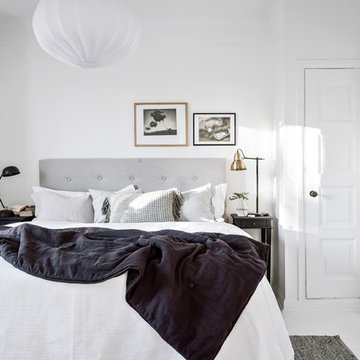
Bjurfors.se/SE360
Réalisation d'une petite chambre parentale nordique avec un mur blanc, parquet peint et un sol blanc.
Réalisation d'une petite chambre parentale nordique avec un mur blanc, parquet peint et un sol blanc.

Master bedroom is where the old upstairs a
1950's addition was built. It used to be the living and dining rooms and is now a large master with study area and bath and walk in closets
Aaron Thompson photographer
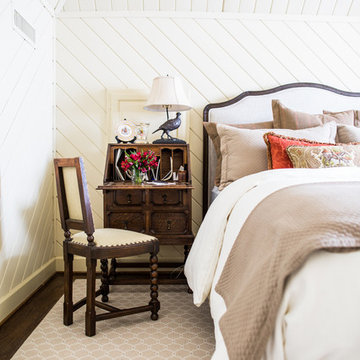
1920's Carriage House turned Guest Suite. Notable features include white ship-lap paneled walls with nod to 1920's with antique side table and chair.
Photography: Andrea Behrends
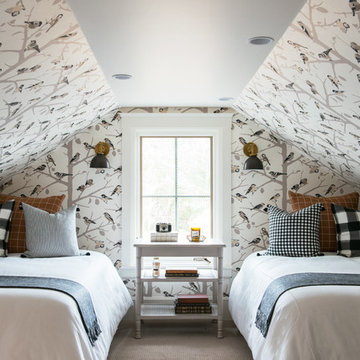
Cette photo montre une petite chambre d'amis chic avec un mur multicolore et aucune cheminée.
Idées déco de petites chambres blanches
12
