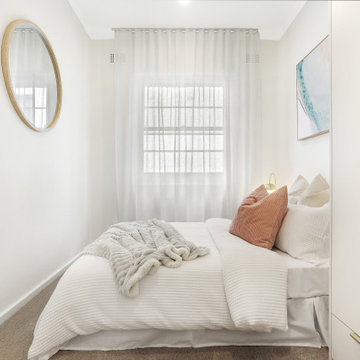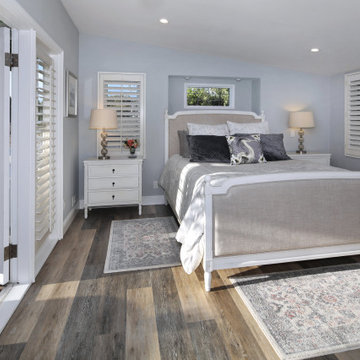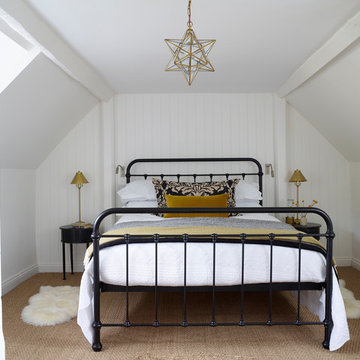Idées déco de petites chambres blanches
Trier par :
Budget
Trier par:Populaires du jour
161 - 180 sur 9 000 photos
1 sur 3
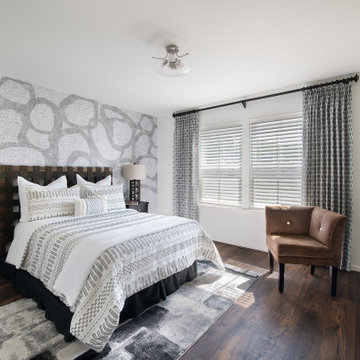
Careful edits and updates were needed in our client's guest bedroom. Their current metal sleigh bed was far too bulky and heavy visually in addition to taking up too much precious space in this tiny bedroom. The room felt cluttered with far too much furniture, cold and downright unwelcoming.
For balance, the bed was relocated to the opposite wall. A bold Nikki Chu wallcovering with a playful abstract design was then added to create a focal point and interest. To free up space and to add balance to this room, a 'headboard only' design (minus the footboard) was selected. The headboard's teak and jute elements paired well with this new backdrop to add great texture and interest to the room. Less furniture, visually exciting feature wall and crisp draperies in a free form pattern helped to complete the look.
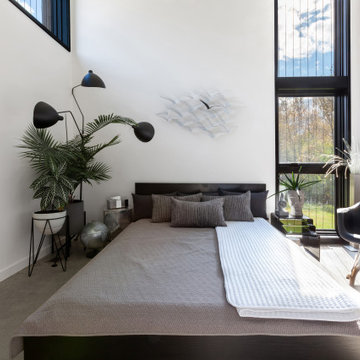
Guest Bedroom relaxes with neutral tones and great natural light - Architect: HAUS | Architecture For Modern Lifestyles - Builder: WERK | Building Modern - Photo: HAUS
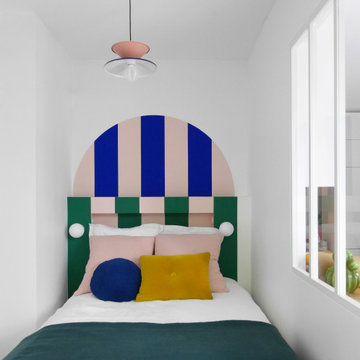
Création d'un coin nuit semi fermé dans un studio
Cette image montre une petite chambre parentale minimaliste avec un mur multicolore et verrière.
Cette image montre une petite chambre parentale minimaliste avec un mur multicolore et verrière.
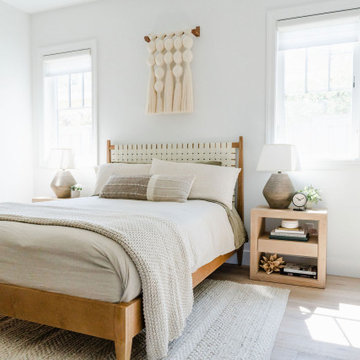
Modern minimalist Guest Bedroom
Exemple d'une petite chambre d'amis moderne avec un mur blanc, parquet clair et un sol beige.
Exemple d'une petite chambre d'amis moderne avec un mur blanc, parquet clair et un sol beige.
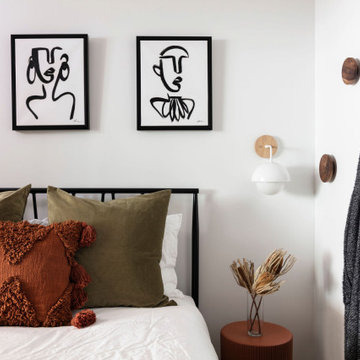
This little guest room is filled with moments of sophisticated spunk! From the shag carpeting and pops of luscious color to the wooden dots dancing across the wall this little retreat is the perfect place to welcome our client’s out-of-town guests.
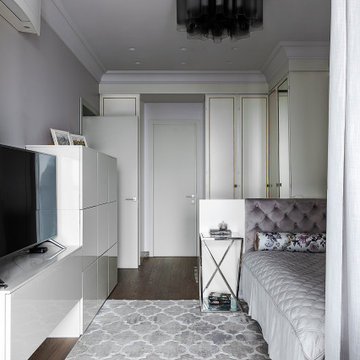
Спальня .Неоклассика на живописной.
Cette image montre une petite chambre traditionnelle avec un mur gris, un sol en bois brun et un sol marron.
Cette image montre une petite chambre traditionnelle avec un mur gris, un sol en bois brun et un sol marron.
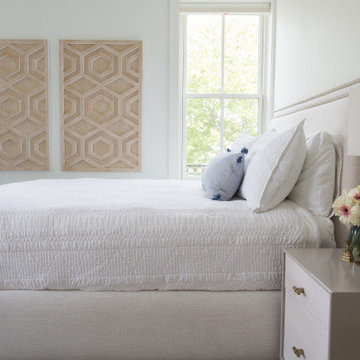
Cette photo montre une petite chambre parentale moderne avec un mur blanc, un sol en bois brun et un sol marron.
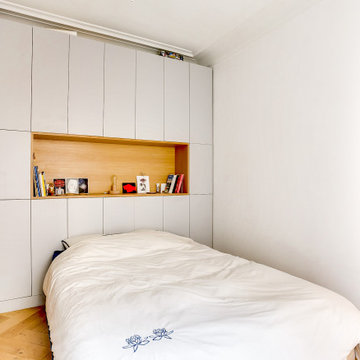
Chambre d'un appartement parisien. Lumineuse et placard intégrés sur mesure
Inspiration pour une petite chambre parentale design avec un mur blanc, parquet clair et un sol marron.
Inspiration pour une petite chambre parentale design avec un mur blanc, parquet clair et un sol marron.
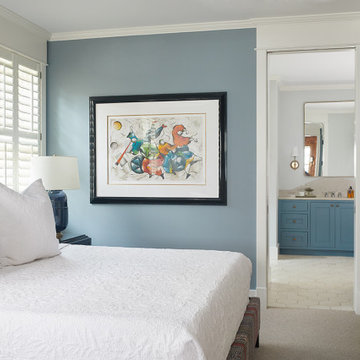
This cozy lake cottage skillfully incorporates a number of features that would normally be restricted to a larger home design. A glance of the exterior reveals a simple story and a half gable running the length of the home, enveloping the majority of the interior spaces. To the rear, a pair of gables with copper roofing flanks a covered dining area that connects to a screened porch. Inside, a linear foyer reveals a generous staircase with cascading landing. Further back, a centrally placed kitchen is connected to all of the other main level entertaining spaces through expansive cased openings. A private study serves as the perfect buffer between the homes master suite and living room. Despite its small footprint, the master suite manages to incorporate several closets, built-ins, and adjacent master bath complete with a soaker tub flanked by separate enclosures for shower and water closet. Upstairs, a generous double vanity bathroom is shared by a bunkroom, exercise space, and private bedroom. The bunkroom is configured to provide sleeping accommodations for up to 4 people. The rear facing exercise has great views of the rear yard through a set of windows that overlook the copper roof of the screened porch below.
Builder: DeVries & Onderlinde Builders
Interior Designer: Vision Interiors by Visbeen
Photographer: Ashley Avila Photography
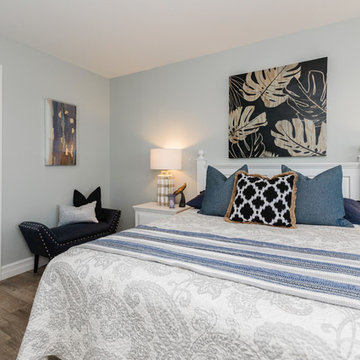
Modern touches reflect a classic beach house style with a youthful feel. Henck Design outfitted this home with furniture, lighting, and home accessories that appeals to any beachgoer in this ever-popular Jersey Shore town. Common themes are pineapples, the symbol of hospitality, and playful pops of color like blues, greens, and traditional design elements. This home’s design has a little bit for everyone.
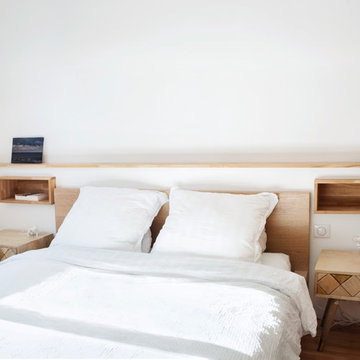
La tête de lit accueille deux niches de chevet et une grande tablette rétro-éclairée. L’ensemble Blanc, Noir et Bois clair confère à cette chambre une ambiance chaleureuse et apaisante. Crédit photos : Lucie Thomas
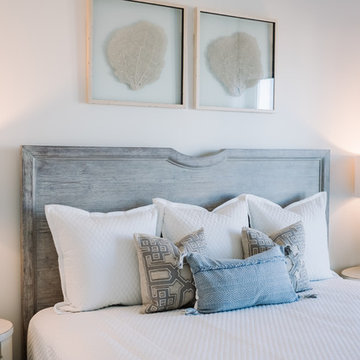
Photo Credit: Dear Wesleyann, Wesleyann Moffatt
Cette photo montre une petite chambre parentale bord de mer avec un mur blanc, parquet clair et un sol gris.
Cette photo montre une petite chambre parentale bord de mer avec un mur blanc, parquet clair et un sol gris.
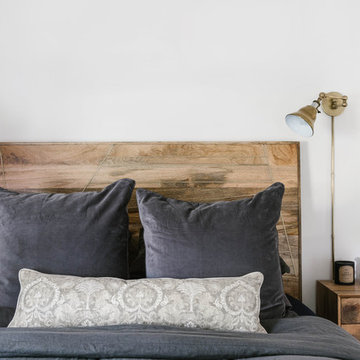
Master bedroom with vintage furniture and custom roman shades. Photo credit: Laura Sumrak.
Idées déco pour une petite chambre parentale rétro avec un mur blanc, un sol en bois brun, aucune cheminée et un sol marron.
Idées déco pour une petite chambre parentale rétro avec un mur blanc, un sol en bois brun, aucune cheminée et un sol marron.
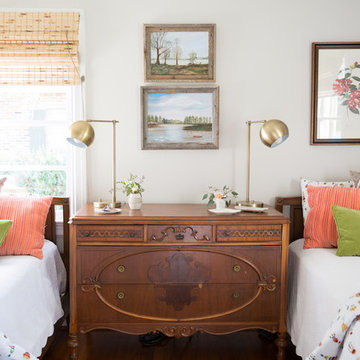
Photography: Jen Burner Photography
Réalisation d'une petite chambre d'amis champêtre avec un mur gris, un sol marron et parquet foncé.
Réalisation d'une petite chambre d'amis champêtre avec un mur gris, un sol marron et parquet foncé.
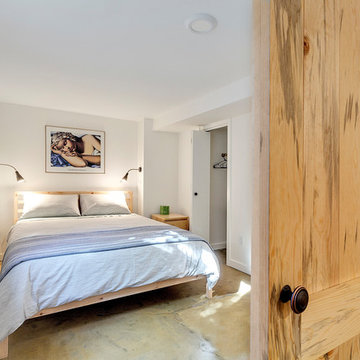
Through the custom barn door is a beautiful bedroom with access to the living room as well as bathroom.
Aménagement d'une petite chambre parentale moderne avec un mur blanc, sol en béton ciré, aucune cheminée et un sol beige.
Aménagement d'une petite chambre parentale moderne avec un mur blanc, sol en béton ciré, aucune cheminée et un sol beige.
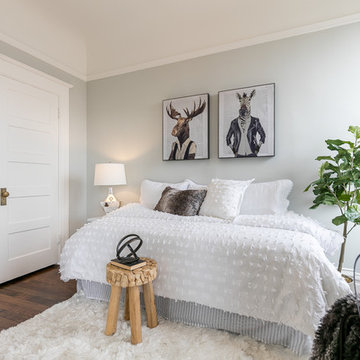
John Arbuckle Photography- http://realty-foto.com
Idée de décoration pour une petite chambre d'amis tradition avec un mur gris, un sol en bois brun, aucune cheminée et un sol marron.
Idée de décoration pour une petite chambre d'amis tradition avec un mur gris, un sol en bois brun, aucune cheminée et un sol marron.
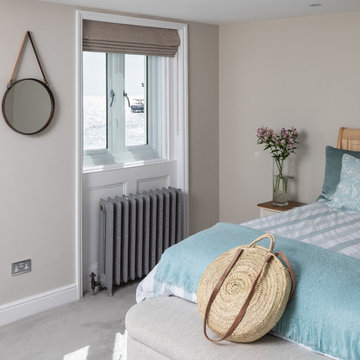
Ryan Wicks Photography
Inspiration pour une petite chambre traditionnelle avec un mur beige et un sol gris.
Inspiration pour une petite chambre traditionnelle avec un mur beige et un sol gris.
Idées déco de petites chambres blanches
9
