Idées déco de petites chambres d'enfant avec du papier peint
Trier par :
Budget
Trier par:Populaires du jour
81 - 100 sur 613 photos
1 sur 3
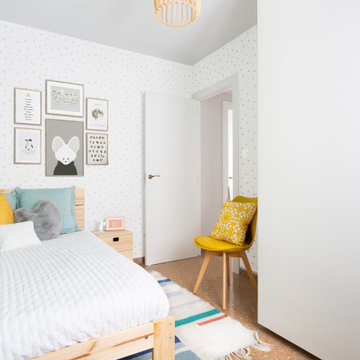
Réalisation d'une petite chambre d'enfant de 4 à 10 ans nordique avec un mur vert, un sol marron et du papier peint.
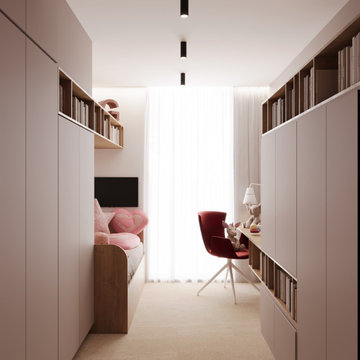
Il bellissimo appartamento a Bologna di questa giovanissima coppia con due figlie, Ginevra e Virginia, è stato realizzato su misura per fornire a V e M una casa funzionale al 100%, senza rinunciare alla bellezza e al fattore wow. La particolarità della casa è sicuramente l’illuminazione, ma anche la scelta dei materiali.
Eleganza e funzionalità sono sempre le parole chiave che muovono il nostro design e nell’appartamento VDD raggiungono l’apice.
Il tutto inizia con un soggiorno completo di tutti i comfort e di vari accessori; guardaroba, librerie, armadietti con scarpiere fino ad arrivare ad un’elegantissima cucina progettata appositamente per V!
Lavanderia a scomparsa con vista diretta sul balcone. Tutti i mobili sono stati scelti con cura e rispettando il budget. Numerosi dettagli rendono l’appartamento unico:
i controsoffitti, ad esempio, o la pavimentazione interrotta da una striscia nera continua, con l’intento di sottolineare l’ingresso ma anche i punti focali della casa. Un arredamento superbo e chic rende accogliente il soggiorno.
Alla camera da letto principale si accede dal disimpegno; varcando la porta si ripropone il linguaggio della sottolineatura del pavimento con i controsoffitti, in fondo al quale prende posto un piccolo angolo studio. Voltando lo sguardo si apre la zona notte, intima e calda, con un grande armadio con ante in vetro bronzato riflettente che riscaldano lo spazio. Il televisore è sostituito da un sistema di proiezione a scomparsa.
Una porta nascosta interrompe la continuità della parete. Lì dentro troviamo il bagno personale, ma sicuramente la stanza più seducente. Una grande doccia per due persone con tutti i comfort del mercato: bocchette a cascata, soffioni colorati, struttura wellness e tubo dell’acqua! Una mezza luna di specchio retroilluminato poggia su un lungo piano dove prendono posto i due lavabi. I vasi, invece, poggiano su una parete accessoria che non solo nasconde i sistemi di scarico, ma ha anche la funzione di contenitore. L’illuminazione del bagno è progettata per garantire il relax nei momenti più intimi della giornata.
Le camerette di Ginevra e Virginia sono totalmente personalizzate e progettate per sfruttare al meglio lo spazio. Particolare attenzione è stata dedicata alla scelta delle tonalità dei tessuti delle pareti e degli armadi. Il bagno cieco delle ragazze contiene una doccia grande ed elegante, progettata con un’ampia nicchia. All’interno del bagno sono stati aggiunti ulteriori vani accessori come mensole e ripiani utili per contenere prodotti e biancheria da bagno.
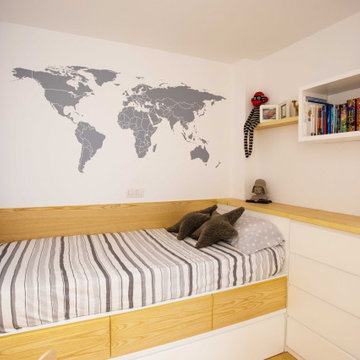
Cette image montre une petite chambre d'enfant de 4 à 10 ans minimaliste avec un mur blanc, parquet clair et du papier peint.
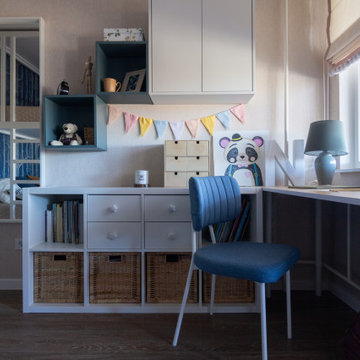
Idée de décoration pour une petite chambre de fille de 4 à 10 ans avec un bureau, un mur bleu, sol en stratifié, un sol beige et du papier peint.
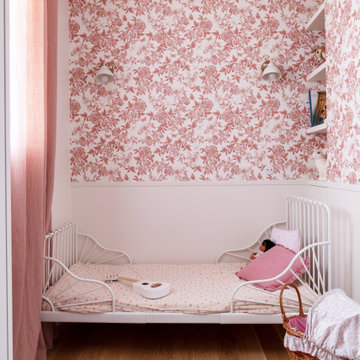
Inspiration pour une petite chambre d'enfant de 1 à 3 ans rustique avec un mur rose, parquet clair, un sol beige et du papier peint.
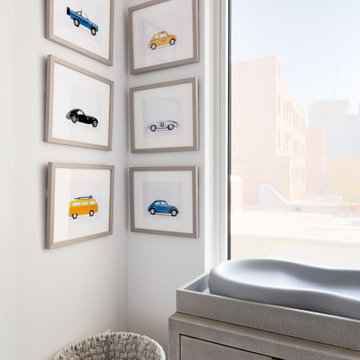
I was enlisted to design a nursery for first time parents. Our starting point was white and greys and a love for elephants. The room is small with high ceilings and we had to make every inch counts… sounds familier, I know. Material pallette for this nursery is so textural and swoonworthy. With a feature bubble chandelier anchoring the room and a mix of shagreen, velvet, aged and acrylic, we created a very modern feature nursery. I create this feature wall by installing this beautiful wallpaper. The high ceilings in the apartment really make the space look and feel larger than it is. The ceiling height called for a custom statement chandelier. And this beautiful crib with upholstered side panels and aged brass legs. The room is grounded by this plush performance rug in soft white. I love how different greys and whites and textures unite the space!! Here is where all the function happens… we change and we do laundry while we look at beautiful colorful vintage cars. Our art selection was to bring in some colors and fun to the room. The quilt is handmade by a dear colleague and pairs beautifully with the textured hamper and the luxe shagreen dresser with brass pulls. So many details that go into making a room a come together.
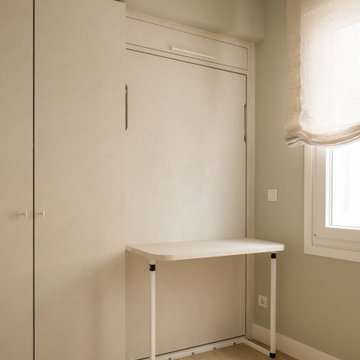
Inspiration pour une petite chambre d'enfant traditionnelle avec un bureau, un mur vert, sol en stratifié, un sol beige et du papier peint.
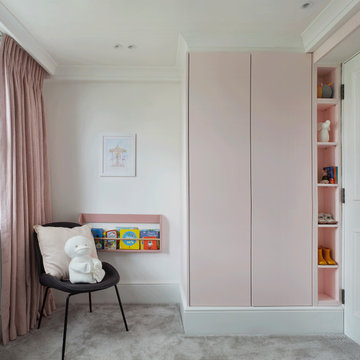
Cette image montre une petite chambre d'enfant de 1 à 3 ans design avec un mur blanc, moquette, un sol gris et du papier peint.
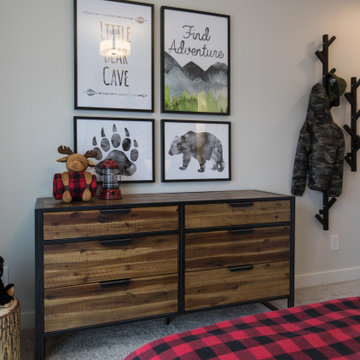
Réalisation d'une petite chambre d'enfant de 4 à 10 ans champêtre avec un mur multicolore, moquette, un sol gris et du papier peint.
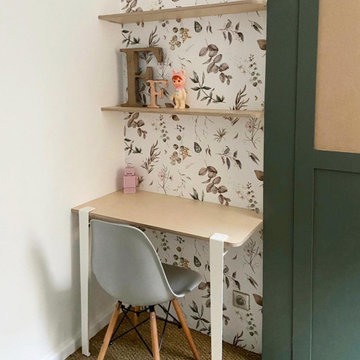
Aménagement sur mesure pour cette petite chambre d'enfant : création d'un coin bureau, aménagement d'un dressing et conception d'un petit meuble de rangement attenant.
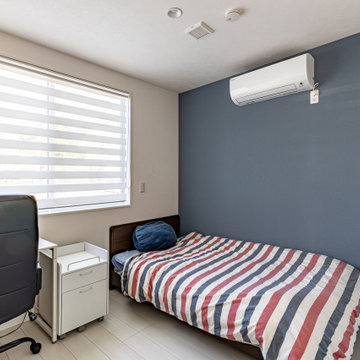
Idées déco pour une petite chambre d'enfant moderne avec un bureau, un mur bleu, un sol en contreplaqué, un sol blanc, un plafond en papier peint et du papier peint.
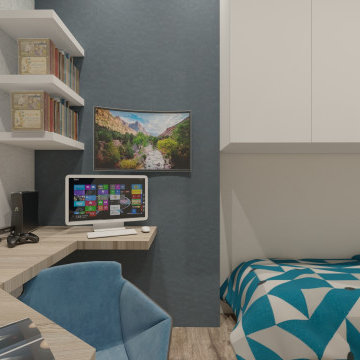
la richiesta progettuale era quella di rendere una cameretta datata nel tempo , un nuovo spazio che potesse essere fruibile e vivibile durante l'arco della giornata non solo come luogo per dormirci. ho pensato di dare nuova vitalità alla stanza , mettendo in risalto il punto focale inespresso della stanza , ovvero una portafinestra , resa dopo l'intervento una vetrata a tutta altezza capace di dare luce e prospettiva a quella che è poi di fatto diventata la zona studio e zona play.
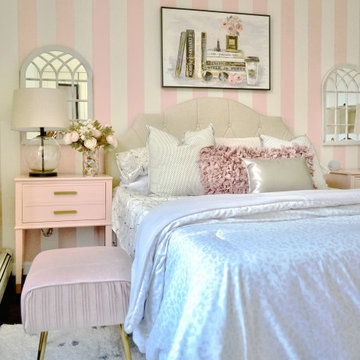
The "Chic Pink Teen Room" was once of our latest projects for a teenage girl who loved the "Victoria Secret" style. The bedroom was not only chic, but was a place where she could lounge and get work done. We created a vanity that doubled as a desk and dresser to maximize the room's functionality all while adding the vintage Hollywood flare. It was a reveal that ended in happy tears!
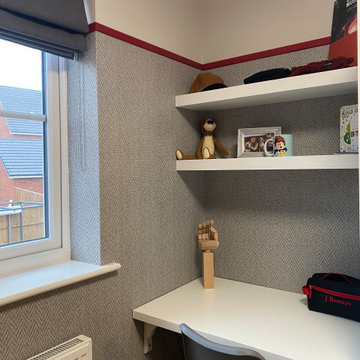
The bespoke desk area sits in the corner of this compact bedroom and the chevron textured wallpaper was specified on all walls. The red trim adds great personality to the space.
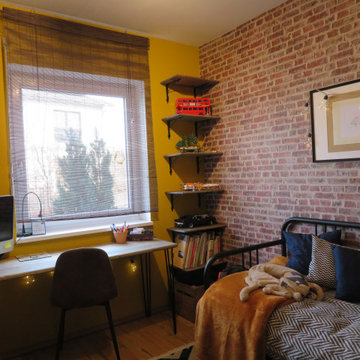
Vorher: Sehr kleines Teenie Zimmer, Schlafen, Arbeiten, Spielen, Kleiderschrank, alles in einen kleinen Raum unterbringen.... Ziel: Statement setzen, Höhlengefühl für den Teenie schaffen, Stauraum
kein durchgängiger Stil, kein harmonisches Farbschema, Kleiderschrank bisher schlecht zugänglich
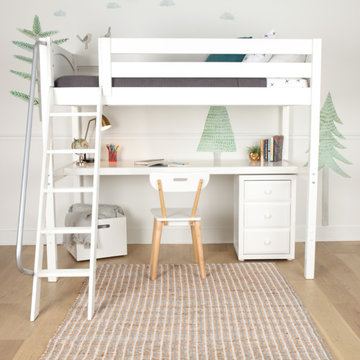
This Maxtrix Loft creates perfect space for sleep, study and play all at one place. Makes this the ultimate combination of fun and function. Customizable ladder style and location. www.maxtrixkids.com
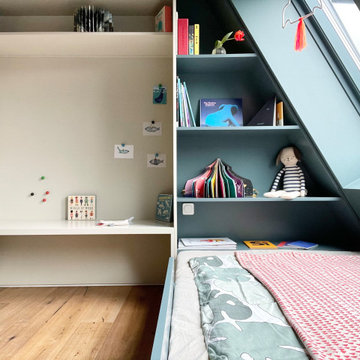
Idée de décoration pour une petite chambre d'enfant de 1 à 3 ans minimaliste avec un mur bleu, un sol en bois brun, un sol marron et du papier peint.
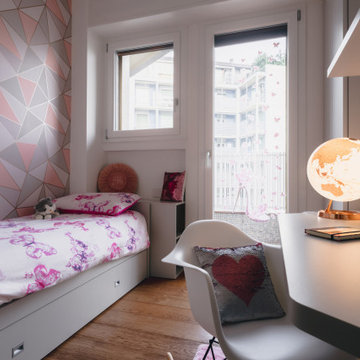
Cameretta di bimba caratterizzata da un armadiatura ad angolo dove sono stati sfruttati entrambe i lati. Un gioco di mensole e un piano scrivania richiudibile all'ingresso e una carta da parati colorata dietro al letto.
Foto di Simone Marulli
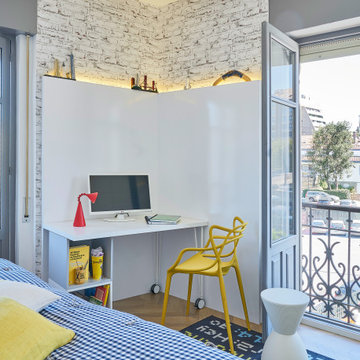
Mesa de estudio con led integrado. Taburete y silla de Kartell. Papel pintado ladrillo envejecido.
Idées déco pour une petite chambre d'enfant classique avec un bureau, un mur blanc, sol en stratifié et du papier peint.
Idées déco pour une petite chambre d'enfant classique avec un bureau, un mur blanc, sol en stratifié et du papier peint.
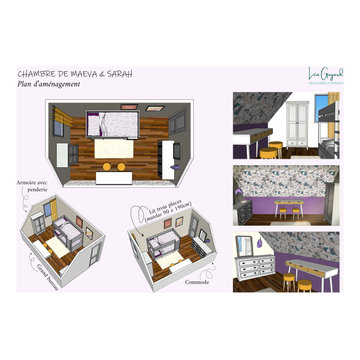
PROJET EN COURS - Aménagement d'une chambre d'enfant
Réalisation d'une petite chambre d'enfant de 4 à 10 ans style shabby chic avec un mur violet, sol en stratifié, un sol marron et du papier peint.
Réalisation d'une petite chambre d'enfant de 4 à 10 ans style shabby chic avec un mur violet, sol en stratifié, un sol marron et du papier peint.
Idées déco de petites chambres d'enfant avec du papier peint
5