Idées déco de petites chambres d'enfant avec du papier peint
Trier par :
Budget
Trier par:Populaires du jour
121 - 140 sur 613 photos
1 sur 3
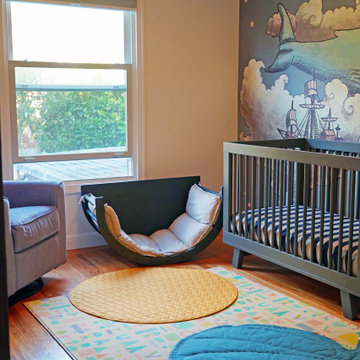
Che Interiors worked closely with our client to plan, design, and implement a renovation of two children’s rooms, create a mudroom with laundry area in an unused downstairs space, renovate a kitchenette area, and create a home office space in a downstairs living room by adding floor to ceiling room dividers. As the children were growing so were their needs and we took this into account when planning for both kids’ rooms. As one child was graduating to a big kids room the other was moving into their siblings nursery. We wanted to update the nursery so that it became something new and unique to its new inhabitant. For this room we repurposed a lot of the furniture, repainted all the walls, added a striking outer-space whale wallpaper that would grow with the little one and added a few new features; a toddlers busy board with fun twists and knobs to encourage brain function and growth, a few floor mats for rolling around, and a climbing arch that could double as a artist work desk as the little grows. Downstairs we created a whimsical big kids room by repainting all the walls, building a custom bookshelf, sourcing the coolest toddler bed with trundle for sleepovers, featured a whimsical wonderland wallpaper, adding a few animal toy baskets, we sourced large monstera rugs, a toddlers table with chairs, fun colorful felt hooks and a few climbing foam pieces for jumping and rolling on. For the kitchenette, we worked closely with the General Contractor to repaint the cabinets, add handle pulls, and install new mudroom and laundry furniture. We carried the kitchenette green color to the bathroom cabinets and to the floor to ceiling room dividers for the home office space. Lastly we brought in an organization team to help de-clutter and create a fluid everything-has-its-place system that would make our client’s lives easier.
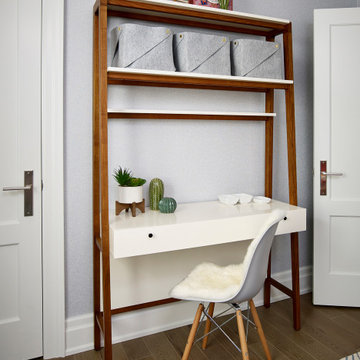
Aménagement d'une petite chambre d'enfant de 4 à 10 ans classique avec un mur bleu, parquet clair, un sol beige et du papier peint.
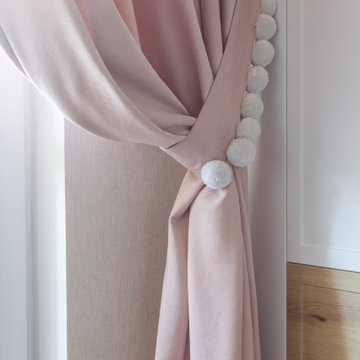
Idées déco pour une petite chambre d'enfant de 4 à 10 ans avec un mur bleu, sol en stratifié, un sol beige et du papier peint.
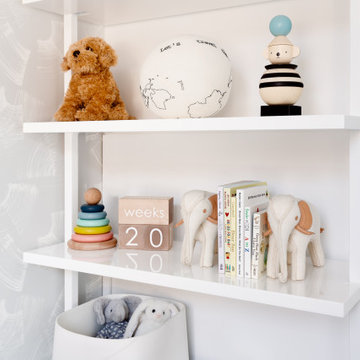
I was enlisted to design a nursery for first time parents. Our starting point was white and greys and a love for elephants. The room is small with high ceilings and we had to make every inch counts… sounds familier, I know. Material pallette for this nursery is so textural and swoonworthy. With a feature bubble chandelier anchoring the room and a mix of shagreen, velvet, aged and acrylic, we created a very modern feature nursery. I create this feature wall by installing this beautiful wallpaper. The high ceilings in the apartment really make the space look and feel larger than it is. The ceiling height called for a custom statement chandelier. And this beautiful crib with upholstered side panels and aged brass legs. The room is grounded by this plush performance rug in soft white. I love how different greys and whites and textures unite the space!! Detailed shot of the bookshelf we styled for the shoot. We have three elephants in this shot and thats because our mama bear loves them. Some eco friendly wooden toys and mini plush of the family furry friend completes this one.
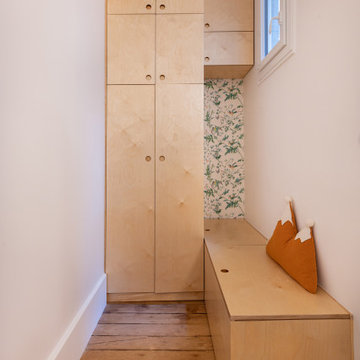
Dans cet appartement haussmannien un peu sombre, les clients souhaitaient une décoration épurée, conviviale et lumineuse aux accents de maison de vacances. Nous avons donc choisi des matériaux bruts, naturels et des couleurs pastels pour créer un cocoon connecté à la Nature... Un îlot de sérénité au sein de la capitale!
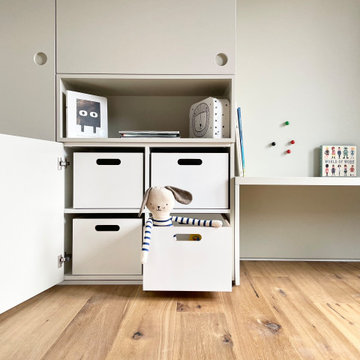
Idée de décoration pour une petite chambre d'enfant de 1 à 3 ans minimaliste avec un mur bleu, un sol en bois brun, un sol marron et du papier peint.
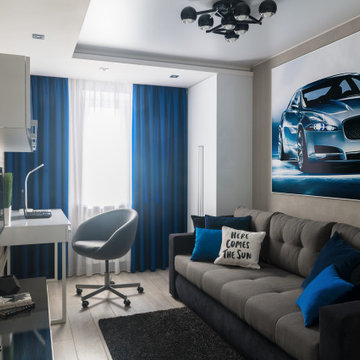
Cette image montre une petite chambre d'enfant avec un mur gris, sol en stratifié, un sol gris, un plafond décaissé et du papier peint.
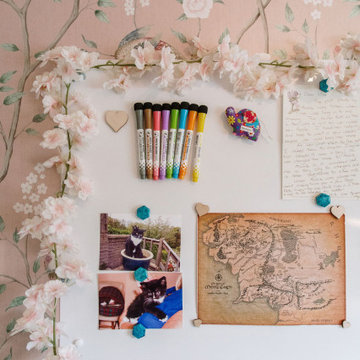
The brief for this study had to portray an interactive, exciting place to study, one that would stimulate the creative mind. A desk to work at and places to display all my mini clients colouring pencils, paints and equipment.
A bulkhead was incorporated in to a custom made storage cabinet making use of what was seen to be lost space.
Bespoke curtains and shelving give a special touch to the room making it unique and one of a kind.
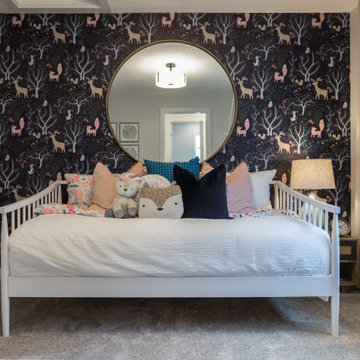
Idée de décoration pour une petite chambre d'enfant de 4 à 10 ans champêtre avec un mur multicolore, moquette, un sol gris et du papier peint.
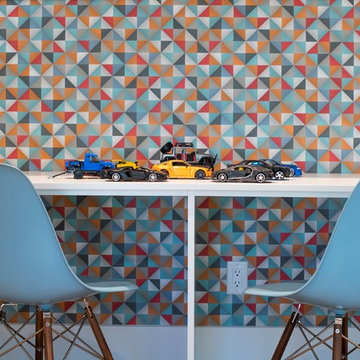
Aménagement d'une petite chambre d'enfant de 4 à 10 ans classique avec un mur multicolore et du papier peint.
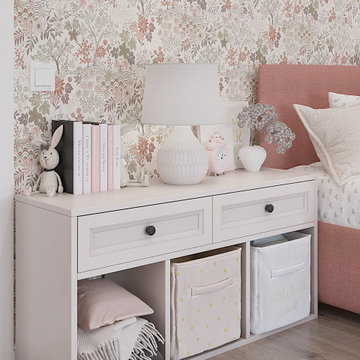
Cette image montre une petite chambre d'enfant de 4 à 10 ans vintage avec un mur multicolore, un sol en vinyl, un sol marron et du papier peint.
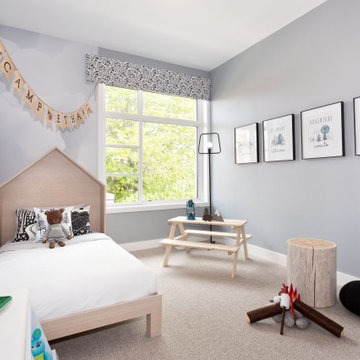
Cette image montre une petite chambre d'enfant de 4 à 10 ans nordique avec un mur bleu, moquette, un sol gris et du papier peint.
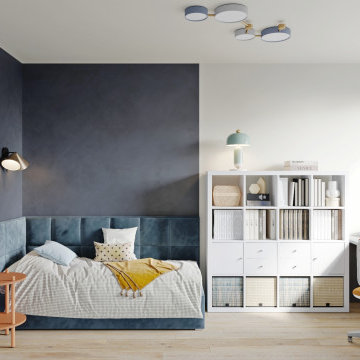
Inspiration pour une petite chambre d'enfant de 4 à 10 ans design avec un mur bleu, un sol en bois brun et du papier peint.
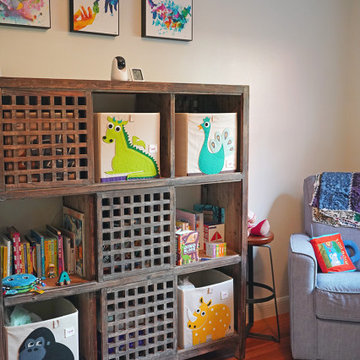
Che Interiors worked closely with our client to plan, design, and implement a renovation of two children’s rooms, create a mudroom with laundry area in an unused downstairs space, renovate a kitchenette area, and create a home office space in a downstairs living room by adding floor to ceiling room dividers. As the children were growing so were their needs and we took this into account when planning for both kids’ rooms. As one child was graduating to a big kids room the other was moving into their siblings nursery. We wanted to update the nursery so that it became something new and unique to its new inhabitant. For this room we repurposed a lot of the furniture, repainted all the walls, added a striking outer-space whale wallpaper that would grow with the little one and added a few new features; a toddlers busy board with fun twists and knobs to encourage brain function and growth, a few floor mats for rolling around, and a climbing arch that could double as a artist work desk as the little grows. Downstairs we created a whimsical big kids room by repainting all the walls, building a custom bookshelf, sourcing the coolest toddler bed with trundle for sleepovers, featured a whimsical wonderland wallpaper, adding a few animal toy baskets, we sourced large monstera rugs, a toddlers table with chairs, fun colorful felt hooks and a few climbing foam pieces for jumping and rolling on. For the kitchenette, we worked closely with the General Contractor to repaint the cabinets, add handle pulls, and install new mudroom and laundry furniture. We carried the kitchenette green color to the bathroom cabinets and to the floor to ceiling room dividers for the home office space. Lastly we brought in an organization team to help de-clutter and create a fluid everything-has-its-place system that would make our client’s lives easier.
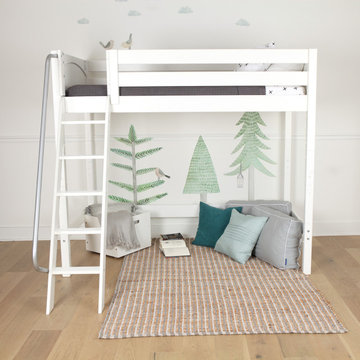
This Maxtrix Loft creates perfect space for sleep, study and play all at one place. Makes this the ultimate combination of fun and function. Customizable ladder style and location. www.maxtrixkids.com
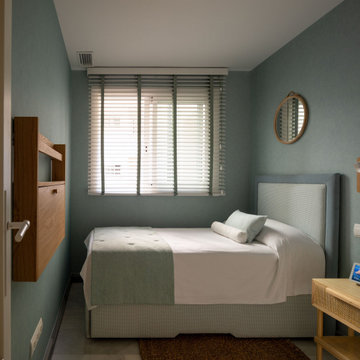
Idée de décoration pour une petite chambre d'enfant de 4 à 10 ans tradition avec un mur beige, un sol en marbre, un sol gris et du papier peint.
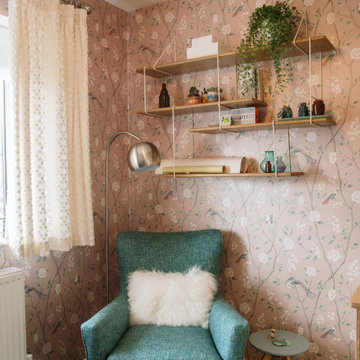
The brief for this study had to portray an interactive, exciting place to study, one that would stimulate the creative mind. A desk to work at and places to display all my mini clients colouring pencils, paints and equipment.
A bulkhead was incorporated in to a custom made storage cabinet making use of what was seen to be lost space.
Bespoke curtains and shelving give a special touch to the room making it unique and one of a kind.
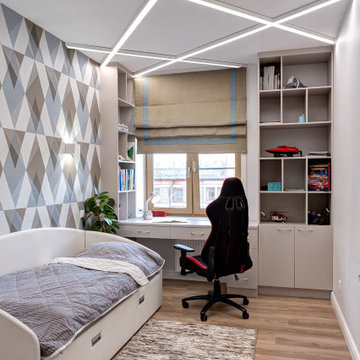
Aménagement d'une petite chambre de garçon de 4 à 10 ans contemporaine avec un mur multicolore, sol en stratifié, un sol jaune et du papier peint.
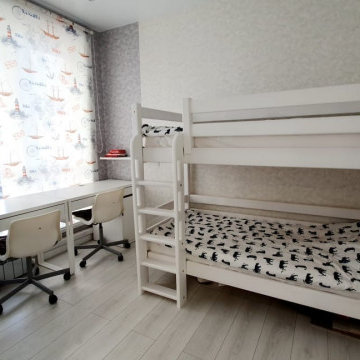
Inspiration pour une petite chambre d'enfant design avec un mur gris, sol en stratifié, un sol gris et du papier peint.
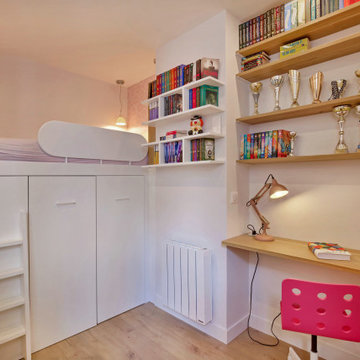
Destiné à accueillir un père et sa fille, nous avons choisi de privilégier l’espace jour en décloisonnant un maximum.Dans l’espace nuit d’à peine 20m2, avec une seule fenêtre, mais avec une belle hauteur de plafond, les verrières se sont imposées pour délimiter les chambres, tandis que nous avons exploité l’espace verticalement pour garder du volume au sol.
L’objectif: un esprit loft et cosy avec du volume et du charme.
Idées déco de petites chambres d'enfant avec du papier peint
7