Trier par :
Budget
Trier par:Populaires du jour
21 - 40 sur 106 photos
1 sur 3
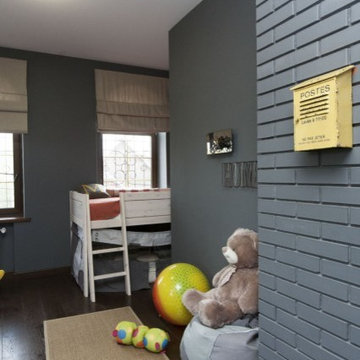
Ирина Якушина
Cette image montre une petite chambre de garçon de 4 à 10 ans urbaine avec un mur gris, parquet foncé et un sol marron.
Cette image montre une petite chambre de garçon de 4 à 10 ans urbaine avec un mur gris, parquet foncé et un sol marron.
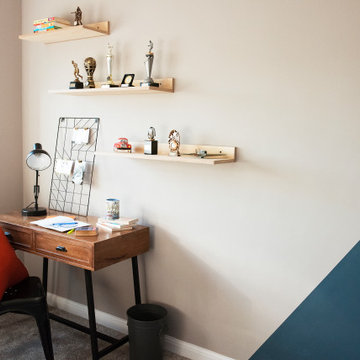
Cette image montre une petite chambre d'enfant urbaine avec un mur bleu, moquette et un sol gris.
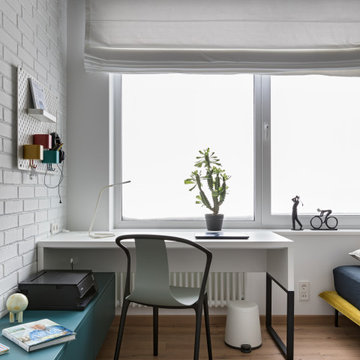
Idée de décoration pour une petite chambre d'enfant urbaine avec un bureau, un mur blanc, un sol en bois brun et un sol marron.
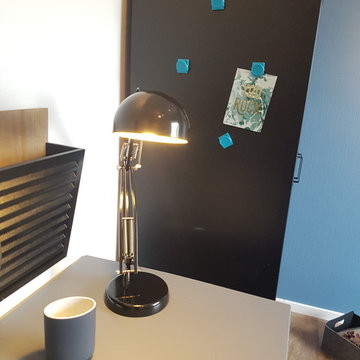
Impression Intérieure
Idées déco pour une petite chambre d'enfant industrielle avec un mur bleu, un sol en vinyl et un sol beige.
Idées déco pour une petite chambre d'enfant industrielle avec un mur bleu, un sol en vinyl et un sol beige.
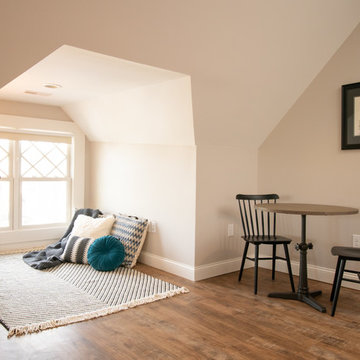
Due to very short ceilings this space seemed impossible to work with. However, we made it a cozy spot for kids or adults! It's a spot to lounge & relax. You can read, nap, draw, or take a quiet break from the hustle and bustle!
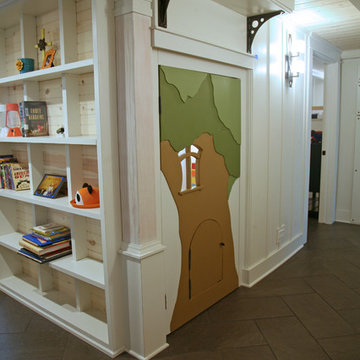
The builder's son came up with this charming door under the stairs to the "secret hide out". The homeowners have triplets and a fourth young child who were thrilled with a place of their own! Every inch of this remodel was built on character...character...character!
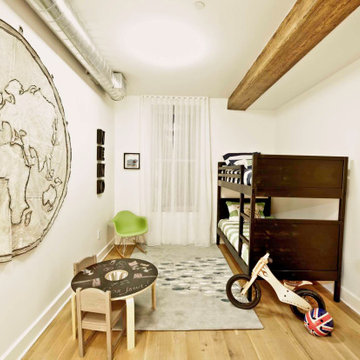
Established in 1895 as a warehouse for the spice trade, 481 Washington was built to last. With its 25-inch-thick base and enchanting Beaux Arts facade, this regal structure later housed a thriving Hudson Square printing company. After an impeccable renovation, the magnificent loft building’s original arched windows and exquisite cornice remain a testament to the grandeur of days past. Perfectly anchored between Soho and Tribeca, Spice Warehouse has been converted into 12 spacious full-floor lofts that seamlessly fuse Old World character with modern convenience. Steps from the Hudson River, Spice Warehouse is within walking distance of renowned restaurants, famed art galleries, specialty shops and boutiques. With its golden sunsets and outstanding facilities, this is the ideal destination for those seeking the tranquil pleasures of the Hudson River waterfront.
Expansive private floor residences were designed to be both versatile and functional, each with 3 to 4 bedrooms, 3 full baths, and a home office. Several residences enjoy dramatic Hudson River views.
This open space has been designed to accommodate a perfect Tribeca city lifestyle for entertaining, relaxing and working.
The design reflects a tailored “old world” look, respecting the original features of the Spice Warehouse. With its high ceilings, arched windows, original brick wall and iron columns, this space is a testament of ancient time and old world elegance.
This kids' bedroom design has been created keeping the old world style in mind. It features an old wall fabric world map, a bunk bed, a fun chalk board kids activity table and other fun industrial looking accents.
Photography: Francis Augustine
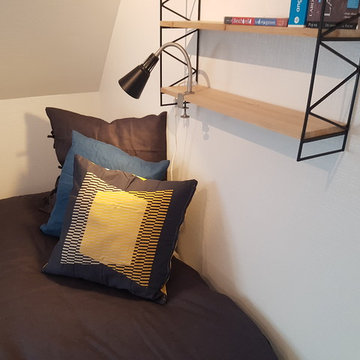
Impression Intérieure
Cette photo montre une petite chambre d'enfant industrielle avec un mur bleu, un sol en vinyl et un sol beige.
Cette photo montre une petite chambre d'enfant industrielle avec un mur bleu, un sol en vinyl et un sol beige.
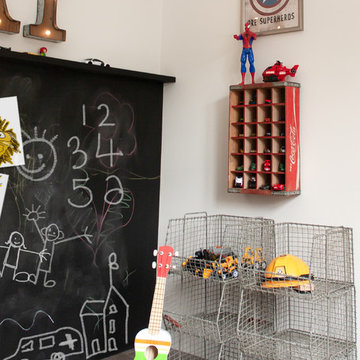
Debi Avery
Aménagement d'une petite chambre d'enfant de 1 à 3 ans industrielle avec un mur blanc.
Aménagement d'une petite chambre d'enfant de 1 à 3 ans industrielle avec un mur blanc.
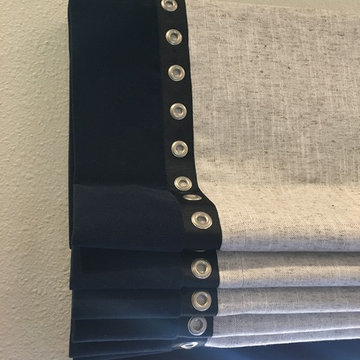
Inspiration pour une petite chambre d'enfant de 4 à 10 ans urbaine avec un mur gris, moquette et un sol marron.
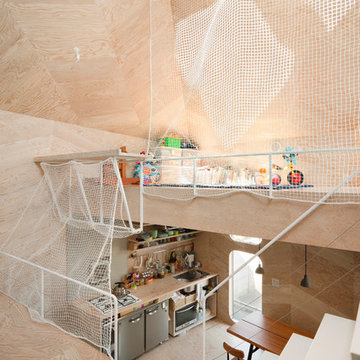
Photo by: Takumi Ota
Inspiration pour une petite chambre d'enfant de 4 à 10 ans urbaine avec un mur beige, un sol en contreplaqué et un sol beige.
Inspiration pour une petite chambre d'enfant de 4 à 10 ans urbaine avec un mur beige, un sol en contreplaqué et un sol beige.
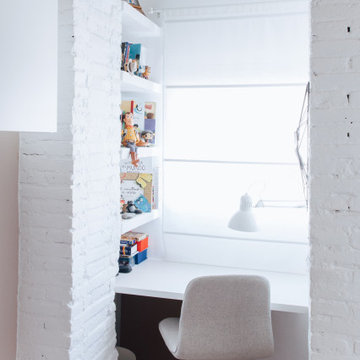
Un rincón lleno de luz para estudiar, lo mejor de estos dos dormitorios.
Cette image montre une petite chambre d'enfant de 4 à 10 ans urbaine avec un mur beige, sol en stratifié et un plafond voûté.
Cette image montre une petite chambre d'enfant de 4 à 10 ans urbaine avec un mur beige, sol en stratifié et un plafond voûté.
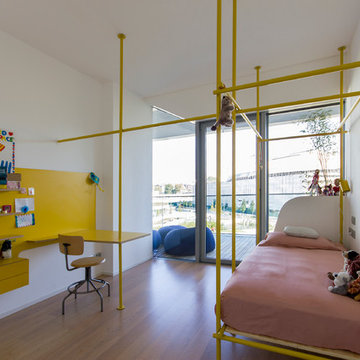
Exemple d'une petite chambre d'enfant industrielle avec un mur blanc, un sol en bois brun et un sol marron.
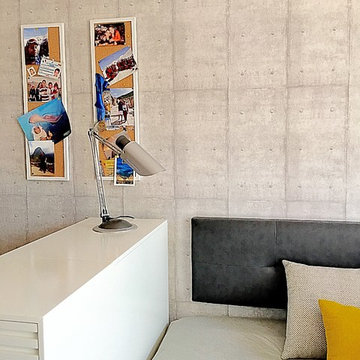
El estilo industrial es para los que buscan un espacio: moderno, ordenado y con un toque sobrio y sencillo, perfecto para los jóvenes o simplemente para cualquiera que disfruta de lugares prácticos y Chic!
Design by: Elizabeth Arévalo Diseño & Decoración.
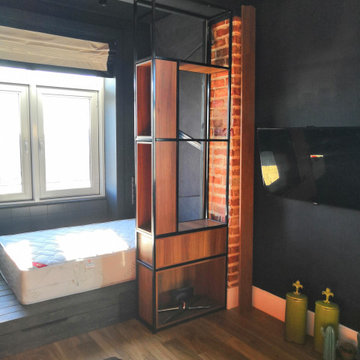
Металлический стеллаж для детской комнаты в стиле ЛОФТ
Réalisation d'une petite chambre d'enfant urbaine avec un mur rouge, un sol en bois brun, un plafond en bois et un mur en parement de brique.
Réalisation d'une petite chambre d'enfant urbaine avec un mur rouge, un sol en bois brun, un plafond en bois et un mur en parement de brique.
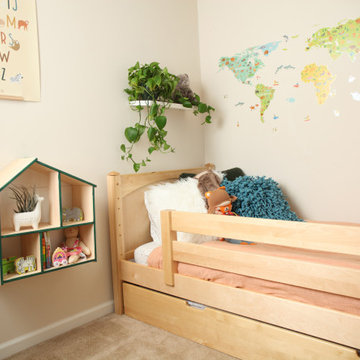
This Maxtrix system core bed is designed with higher bed ends (35.5 in), to create more space between top and bottom bunks. Our twin Basic Bed with medium bed ends serves as the foundation to a medium height bunk. Also fully functional as is, or capable of converting to a loft or daybed. www.maxtrixkids.com
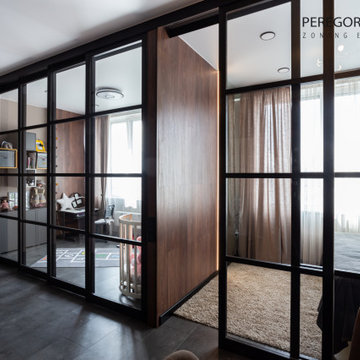
Делимся с Вами возможностью самого интересного приема по зонированию Вашей квартиры. Зонирование помогает разделить пространство на два и более отдельных уровня, выделить функциональные зоны, повысить комфортность хозяев и гостей дома, внести оригинальную изюминку в общую атмосферу. Свободные планировки квартир как нельзя лучше позволяют разыграться воображению.
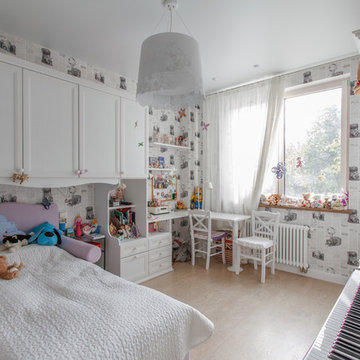
Авдонин Анатолий
Réalisation d'une petite chambre de fille de 4 à 10 ans urbaine avec un bureau, un mur blanc, un sol en liège et un sol beige.
Réalisation d'une petite chambre de fille de 4 à 10 ans urbaine avec un bureau, un mur blanc, un sol en liège et un sol beige.
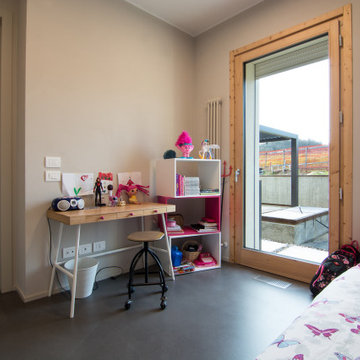
Gli armadi gemelli grigio chiaro decapato sono stati ringiovaniti grazie a degli spiritosi pois rosa fucsia
Cette photo montre une petite chambre d'enfant de 4 à 10 ans industrielle avec un mur gris, sol en béton ciré et un sol gris.
Cette photo montre une petite chambre d'enfant de 4 à 10 ans industrielle avec un mur gris, sol en béton ciré et un sol gris.
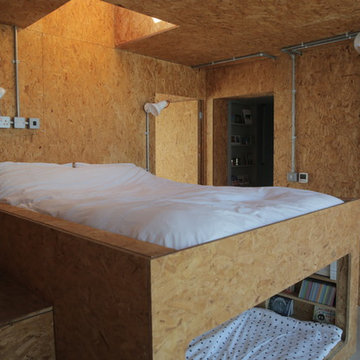
This conversion of a former water tank space is based at the very top of the 16-storey Keeling House, the Grade II* listed brutalist block of flats designed by Sir Denys Lasdun in 1959. The building is located 500m from Bethnal Green underground station, just off Hackney Road.
Idées déco de petites chambres d'enfant et de bébé industrielles
2

