Idées déco de petites chambres montagne
Trier par :
Budget
Trier par:Populaires du jour
61 - 80 sur 909 photos
1 sur 3
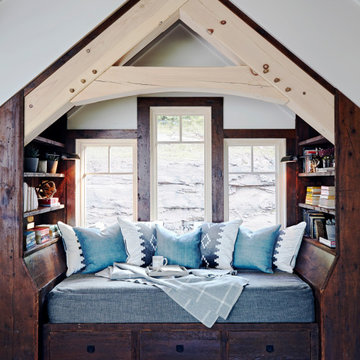
Having blue as the accent color, we dressed up this alcove day bed with pillows that complements the chic modern rustic look. We also put decor in the built-in shelves.
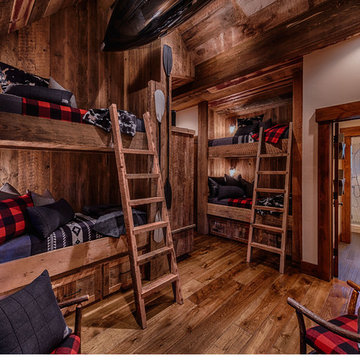
Rustic Bunk Room
Cette image montre une petite chambre d'amis chalet avec un mur beige, un sol en bois brun et aucune cheminée.
Cette image montre une petite chambre d'amis chalet avec un mur beige, un sol en bois brun et aucune cheminée.

The Eagle Harbor Cabin is located on a wooded waterfront property on Lake Superior, at the northerly edge of Michigan’s Upper Peninsula, about 300 miles northeast of Minneapolis.
The wooded 3-acre site features the rocky shoreline of Lake Superior, a lake that sometimes behaves like the ocean. The 2,000 SF cabin cantilevers out toward the water, with a 40-ft. long glass wall facing the spectacular beauty of the lake. The cabin is composed of two simple volumes: a large open living/dining/kitchen space with an open timber ceiling structure and a 2-story “bedroom tower,” with the kids’ bedroom on the ground floor and the parents’ bedroom stacked above.
The interior spaces are wood paneled, with exposed framing in the ceiling. The cabinets use PLYBOO, a FSC-certified bamboo product, with mahogany end panels. The use of mahogany is repeated in the custom mahogany/steel curvilinear dining table and in the custom mahogany coffee table. The cabin has a simple, elemental quality that is enhanced by custom touches such as the curvilinear maple entry screen and the custom furniture pieces. The cabin utilizes native Michigan hardwoods such as maple and birch. The exterior of the cabin is clad in corrugated metal siding, offset by the tall fireplace mass of Montana ledgestone at the east end.
The house has a number of sustainable or “green” building features, including 2x8 construction (40% greater insulation value); generous glass areas to provide natural lighting and ventilation; large overhangs for sun and snow protection; and metal siding for maximum durability. Sustainable interior finish materials include bamboo/plywood cabinets, linoleum floors, locally-grown maple flooring and birch paneling, and low-VOC paints.
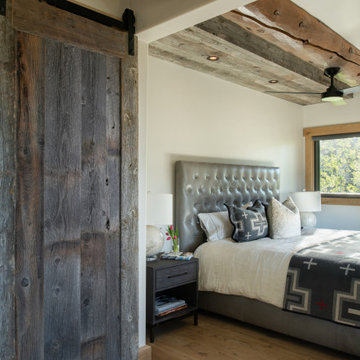
Kendrick's Cabin is a full interior remodel, turning a traditional mountain cabin into a modern, open living space.
The walls and ceiling were white washed to give a nice and bright aesthetic. White the original wood beams were kept dark to contrast the white. New, larger windows provide more natural light while making the space feel larger. Steel and metal elements are incorporated throughout the cabin to balance the rustic structure of the cabin with a modern and industrial element.
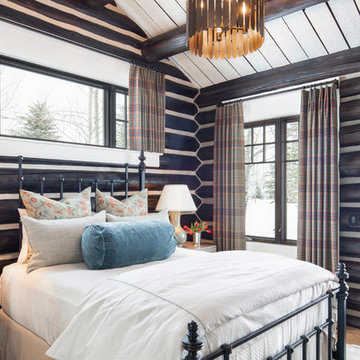
Clients renovating their primary residence first wanted to create an inviting guest house they could call home during their renovation. Traditional in it's original construction, this project called for a rethink of lighting (both through the addition of windows to add natural light) as well as modern fixtures to create a blended transitional feel. We used bright colors in the kitchen to create a big impact in a small space. All told, the result is cozy, inviting and full of charm.
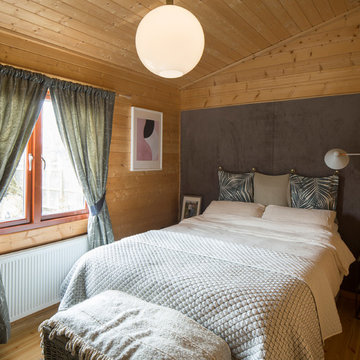
A log cabin on the outskirts of London. This is the designer's own home.
All of the furniture has been sourced from high street retailers, car boot sales, ebay, handed down and upcycled.
The bedroom wall has been covered with velvet fabric. The headboard is made from cushions, hanging from brass nail hooks.
Design by Pia Pelkonen
Photography by Richard Chivers
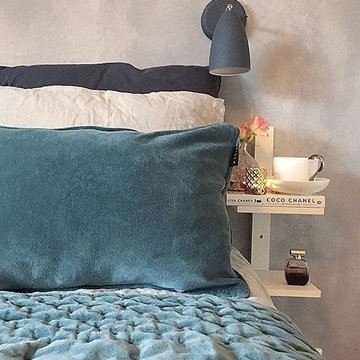
Featurs our Nordlux Nexus wall light, in a grey finish. Fantastic for late night reading.
Inspiration pour une petite chambre d'amis chalet avec un mur gris.
Inspiration pour une petite chambre d'amis chalet avec un mur gris.
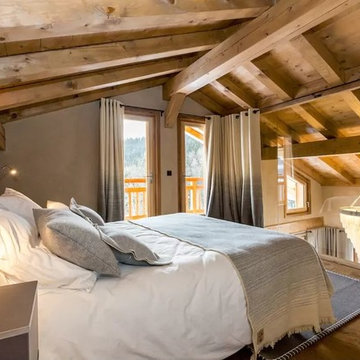
Inspiration pour une petite chambre mansardée ou avec mezzanine chalet avec un mur beige, parquet clair et aucune cheminée.
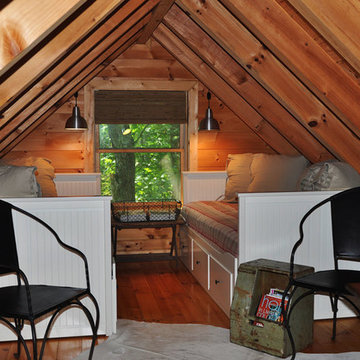
Idées déco pour une petite chambre mansardée ou avec mezzanine montagne avec parquet clair.
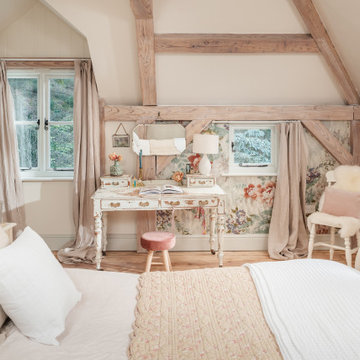
Idées déco pour une petite chambre parentale montagne avec un mur blanc et parquet clair.
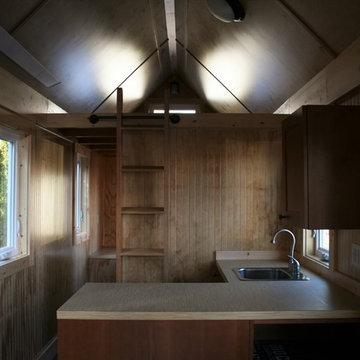
Réalisation d'une petite chambre mansardée ou avec mezzanine chalet avec un mur marron, parquet foncé et aucune cheminée.
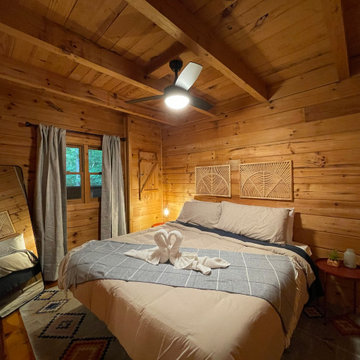
This rustic master bedroom presented a space challenge, and the property owner wanted to keep the king bed. We removed the large bed frame and replaced it will a metal platform frame to free up several inches. The original dresser was falling apart a took up much-needed space. We opted for luggage racks and took advantage of the large closet located in the master bathroom. We installed a new ceiling fan to improve the lighting and air flow.
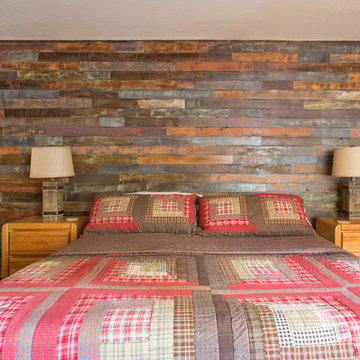
Custom distressed and stained wood plank wall.
See more information and photos at https://www.airbnb.com/rooms/12190665
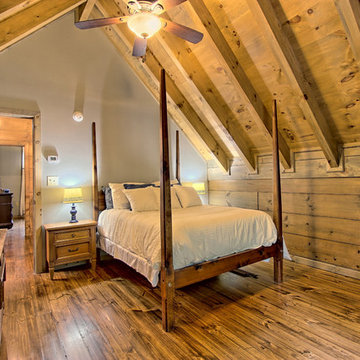
Upstairs guest room, Neutral and gray tones keep this room big. Double closets in upstairs guest room.
Aménagement d'une petite chambre d'amis montagne avec un mur gris, parquet peint et un sol marron.
Aménagement d'une petite chambre d'amis montagne avec un mur gris, parquet peint et un sol marron.
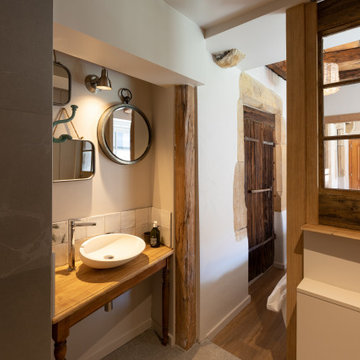
Une suite parentale romantique et champêtre, pour un séjour dépaysant aux Cordonniers!
Réalisation d'une petite chambre parentale chalet avec un mur beige, parquet clair, aucune cheminée, un sol beige et du papier peint.
Réalisation d'une petite chambre parentale chalet avec un mur beige, parquet clair, aucune cheminée, un sol beige et du papier peint.
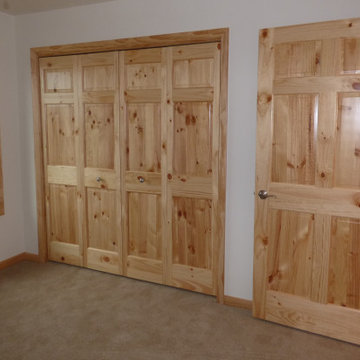
Knotty pine bi-fold closet doors and six panel room door on this guest bedroom
Réalisation d'une petite chambre chalet avec un mur blanc et un sol beige.
Réalisation d'une petite chambre chalet avec un mur blanc et un sol beige.
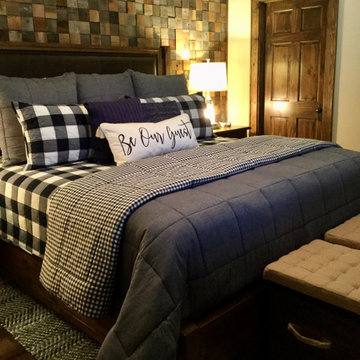
Guest Bedroom with King bed and feature wall. Reclaimed wood in 4" square pattern
Exemple d'une petite chambre d'amis montagne en bois avec un mur beige, parquet foncé et un sol marron.
Exemple d'une petite chambre d'amis montagne en bois avec un mur beige, parquet foncé et un sol marron.
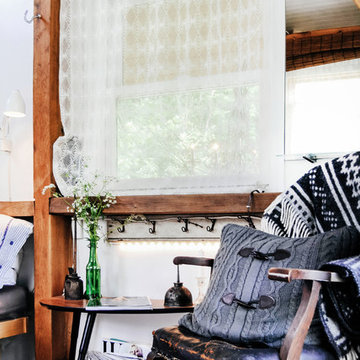
Inspiration pour une petite chambre d'amis chalet avec un mur blanc et un sol en bois brun.
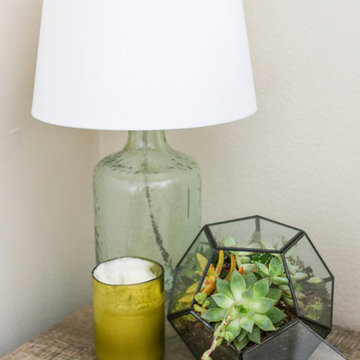
Contemporary Rustic Bedroom in Tustin, CA
Cette photo montre une petite chambre montagne avec un mur beige et un sol beige.
Cette photo montre une petite chambre montagne avec un mur beige et un sol beige.
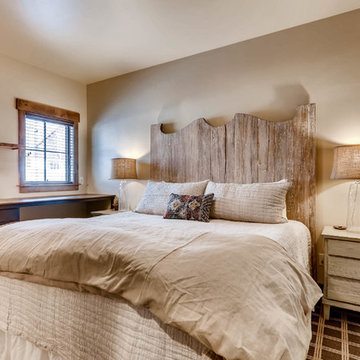
Rent this cabin in Grand Lake Colorado at www.GrandLakeCabinRentals.com
Cette photo montre une petite chambre montagne avec un mur beige, aucune cheminée et un sol marron.
Cette photo montre une petite chambre montagne avec un mur beige, aucune cheminée et un sol marron.
Idées déco de petites chambres montagne
4