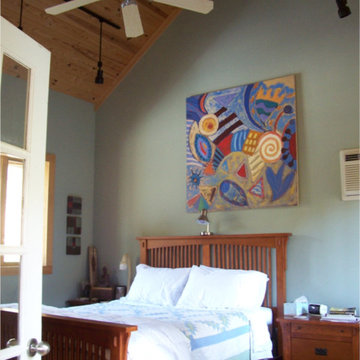Idées déco de petites chambres montagne
Trier par :
Budget
Trier par:Populaires du jour
141 - 160 sur 911 photos
1 sur 3
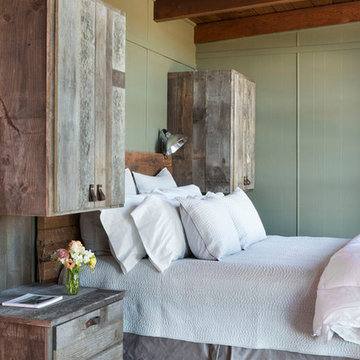
A savvy upgrade of a 1930’s fishing shack on Tomales Bay in Inverness.
The 700-square-foot rental cabin is envisioned as a cozy gentleman’s fishing cabin, reflecting the area’s nautical history, built to fit the context of its surroundings. The cottage is meant to feel like a snapshot in time, where bird watching and reading trump television and technology.
www.seastarcottage.com
Design and Construction by The Englander Building Company
Photography by David Duncan Livingston
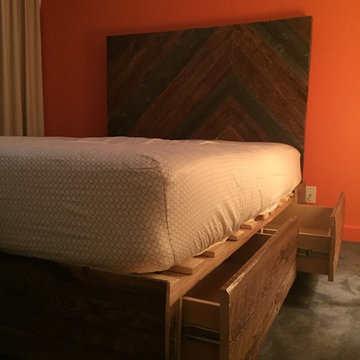
Our beds and drawers are built rock solid. No flimsy materials, the bottoms will never drop out of these drawers!
Cette photo montre une petite chambre montagne avec un mur orange.
Cette photo montre une petite chambre montagne avec un mur orange.
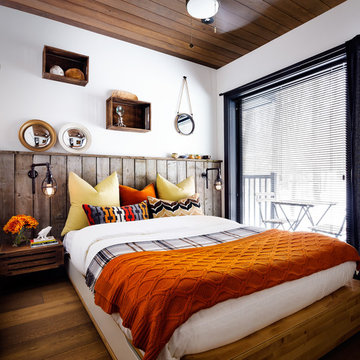
Full size modern windows meet an up cycled headboard made from an old dock to create an individual look. Photography: Brandon Barre
Cette photo montre une petite chambre d'amis montagne avec un mur blanc et un sol en bois brun.
Cette photo montre une petite chambre d'amis montagne avec un mur blanc et un sol en bois brun.
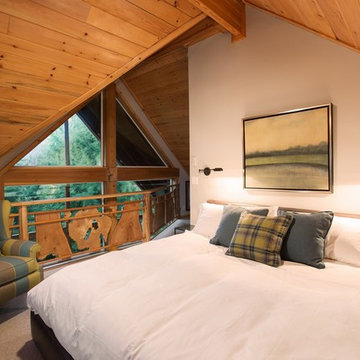
Cooper Carras Photography.
Master bedroom in loft. King size upholstered leather bed with burnished bronze wall mounted pharmacy lights. Reupholstered wing chair in wool stripe fabric.
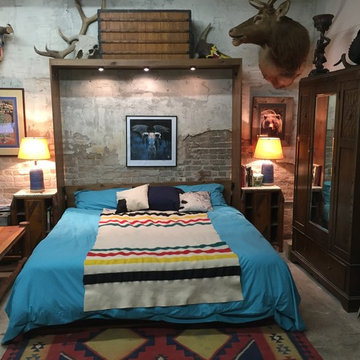
John Thornton
Idées déco pour une petite chambre mansardée ou avec mezzanine montagne.
Idées déco pour une petite chambre mansardée ou avec mezzanine montagne.
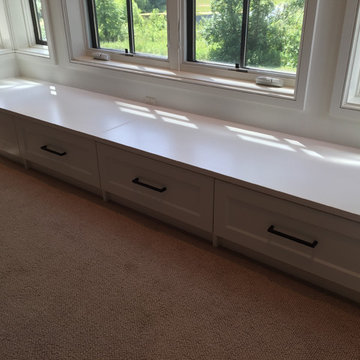
Make that empty space a useful part of your home with custom-built furnishings! This once-empty space now feels complete...
Cette photo montre une petite chambre montagne avec un mur blanc et aucune cheminée.
Cette photo montre une petite chambre montagne avec un mur blanc et aucune cheminée.
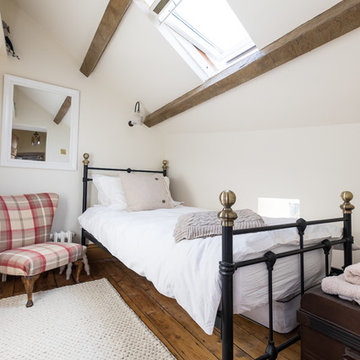
A neutral colour scheme was perfect for this tiny guest bedroom under the eaves. There isn't room for furniture so we fitted a shelf along the wall with hooks for guests to hang their clothes. The ledge was perfect for a few pictures and accessories. The raspberry check fabric on the slipper chair provides that small pop of colour.
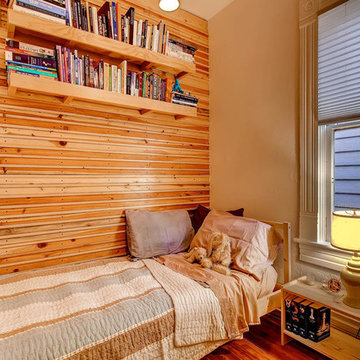
Cette image montre une petite chambre d'amis chalet avec un mur blanc, un sol en bois brun et aucune cheminée.
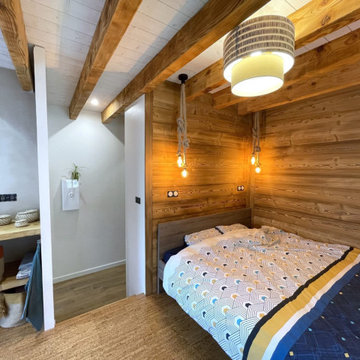
Objectifs :
-> Créer un appartement indépendant de la maison principale
-> Faciliter la mise en œuvre du projet : auto construction
-> Créer un espace nuit et un espace de jour bien distincts en limitant les cloisons
-> Aménager l’espace
Nous avons débuté ce projet de rénovation de maison en 2021.
Les propriétaires ont fait l’acquisition d’une grande maison de 240m2 dans les hauteurs de Chambéry, avec pour objectif de la rénover eux-même au cours des prochaines années.
Pour vivre sur place en même temps que les travaux, ils ont souhaité commencer par rénover un appartement attenant à la maison. Nous avons dessiné un plan leur permettant de raccorder facilement une cuisine au réseau existant. Pour cela nous avons imaginé une estrade afin de faire passer les réseaux au dessus de la dalle. Sur l’estrade se trouve la chambre et la salle de bain.
L’atout de cet appartement reste la véranda située dans la continuité du séjour, elle est pensée comme un jardin d’hiver. Elle apporte un espace de vie baigné de lumière en connexion directe avec la nature.
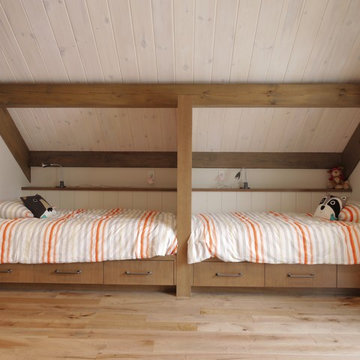
Built in kids beds with drawer storage below
Idées déco pour une petite chambre mansardée ou avec mezzanine montagne avec un mur beige, un sol en bois brun, aucune cheminée et un sol marron.
Idées déco pour une petite chambre mansardée ou avec mezzanine montagne avec un mur beige, un sol en bois brun, aucune cheminée et un sol marron.
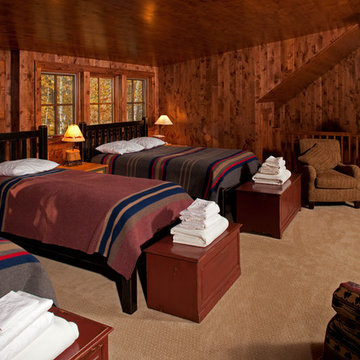
Aaron Hautala, Red House Media
Idée de décoration pour une petite chambre chalet avec un mur marron.
Idée de décoration pour une petite chambre chalet avec un mur marron.
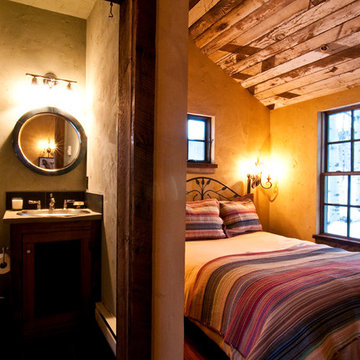
A peek into the guest bedroom shows off American Clay walls and a reclaimed ceiling that were once the floor boards in the Pabst Factory in Milwaukee.
Trent Bona Photography
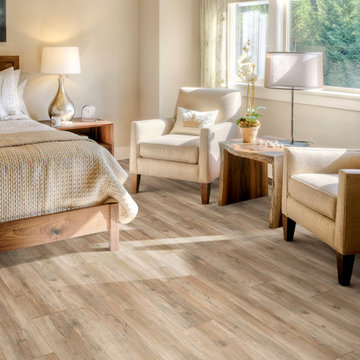
This Earthscapes Smoked Oak flooring creates a very natural look in this rustic bedroom.
Cette image montre une petite chambre chalet.
Cette image montre une petite chambre chalet.
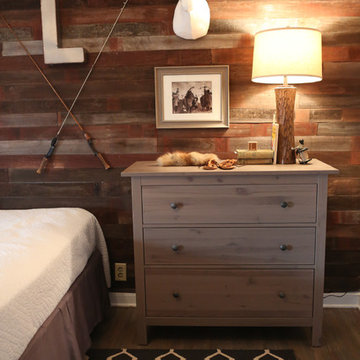
www.eyelovephoto.com
Exemple d'une petite chambre d'amis montagne avec un mur gris et parquet foncé.
Exemple d'une petite chambre d'amis montagne avec un mur gris et parquet foncé.
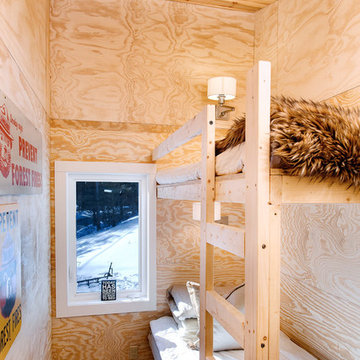
F2FOTO
Idées déco pour une petite chambre d'amis montagne avec un mur marron, parquet foncé, un sol marron et aucune cheminée.
Idées déco pour une petite chambre d'amis montagne avec un mur marron, parquet foncé, un sol marron et aucune cheminée.
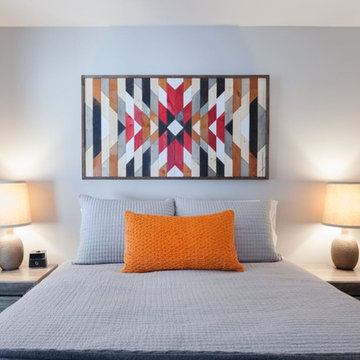
Vacation Rental Living Room
Photograph by Hazeltine Photography.
This was a fun, collaborative effort with our clients. Coming from the Bay area, our clients spend a lot of time in Tahoe and therefore purchased a vacation home within close proximity to Heavenly Mountain. Their intention was to utilize the three-bedroom, three-bathroom, single-family home as a vacation rental but also as a part-time, second home for themselves. Being a vacation rental, budget was a top priority. We worked within our clients’ parameters to create a mountain modern space with the ability to sleep 10, while maintaining durability, functionality and beauty. We’re all thrilled with the result.
Talie Jane Interiors is a full-service, luxury interior design firm specializing in sophisticated environments.
Founder and interior designer, Talie Jane, is well known for her ability to collaborate with clients. She creates highly individualized spaces, reflective of individual tastes and lifestyles. Talie's design approach is simple. She believes that, "every space should tell a story in an artistic and beautiful way while reflecting the personalities and design needs of our clients."
At Talie Jane Interiors, we listen, understand our clients and deliver within budget to provide beautiful, comfortable spaces. By utilizing an analytical and artistic approach, we offer creative solutions to design challenges.
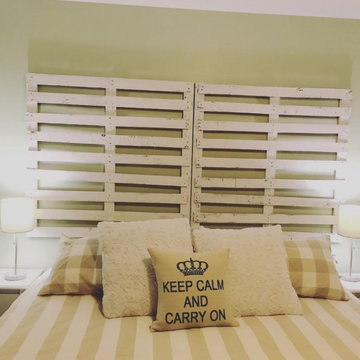
I went with muted green walls (Bath Salts 624 by Benjamin Moore) and decorated with rustic touches such as this custom headboard made of wooden pallets and chalk paint as well as the cabin- chic bedspread from Ikea).
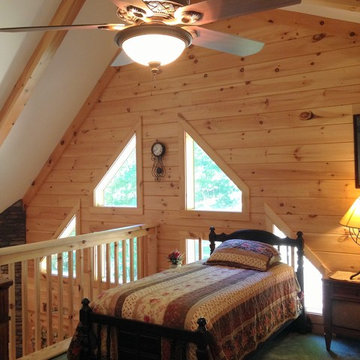
Aménagement d'une petite chambre montagne avec un mur marron et aucune cheminée.
Idées déco de petites chambres montagne
8
