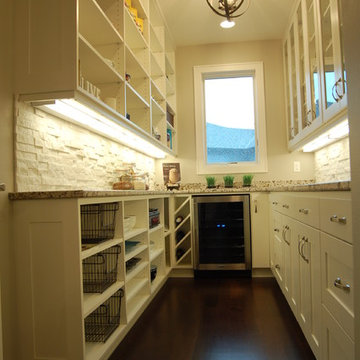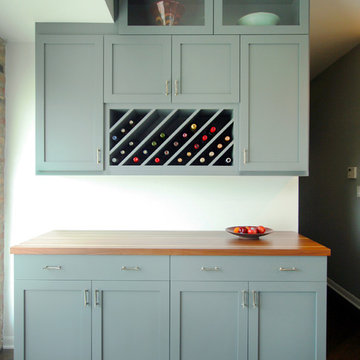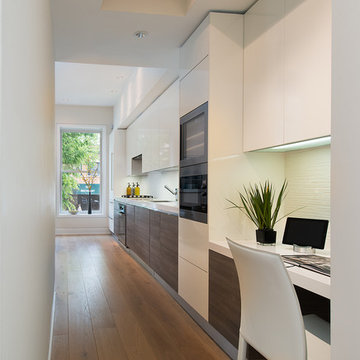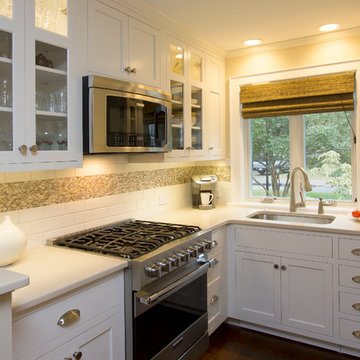Idées déco de petites cuisines avec aucun îlot
Trier par :
Budget
Trier par:Populaires du jour
161 - 180 sur 30 975 photos

The original layout on the ground floor of this beautiful semi detached property included a small well aged kitchen connected to the dinning area by a 70’s brick bar!
Since the kitchen is 'the heart of every home' and 'everyone always ends up in the kitchen at a party' our brief was to create an open plan space respecting the buildings original internal features and highlighting the large sash windows that over look the garden.
Jake Fitzjones Photography Ltd

EnviroHomeDesign LLC
Réalisation d'une petite cuisine parallèle tradition fermée avec un évier de ferme, un placard avec porte à panneau encastré, des portes de placards vertess, un plan de travail en quartz modifié, une crédence blanche, une crédence en céramique, un électroménager blanc, un sol en bois brun et aucun îlot.
Réalisation d'une petite cuisine parallèle tradition fermée avec un évier de ferme, un placard avec porte à panneau encastré, des portes de placards vertess, un plan de travail en quartz modifié, une crédence blanche, une crédence en céramique, un électroménager blanc, un sol en bois brun et aucun îlot.

Sheila Bridges Design, Inc
Aménagement d'une petite cuisine classique en U fermée avec un évier de ferme, un placard à porte shaker, plan de travail en marbre, un électroménager en acier inoxydable, aucun îlot, des portes de placard turquoises et papier peint.
Aménagement d'une petite cuisine classique en U fermée avec un évier de ferme, un placard à porte shaker, plan de travail en marbre, un électroménager en acier inoxydable, aucun îlot, des portes de placard turquoises et papier peint.

This 1950's kitchen need upgrading, but when (2) sisters Elaine and Janet moved in, it required accessible renovation to meet their needs. Photo by Content Craftsmen

This kitchen was designed to function around a large family. The owners spend their weekend prepping large meals with extended family, so we gave them as much countertop space to prep and cook as we could. Tall cabinets, a secondary banks of drawers, and a bar area, were placed to the connecting space from the kitchen to the dining room for additional storage. Finally, a light wood and selective accents were chosen to give the space a light and airy feel.

The concept of a modern design was created through the use of two-toned acrylic Grabill cabinets, stainless appliances, quartz countertops and a glass tile backsplash.
The simple stainless hood installed in front of large format Porcelanosa tile creates a striking focal point, while a monochromatic color palette of grays and whites achieve the feel of a cohesive and airy space.
Additionally, ample amounts of artificial light, was designed to keep this kitchen bright and inviting.

credit photo - Stephane Durieu
Aménagement d'une petite cuisine contemporaine en U fermée avec un électroménager en acier inoxydable, un sol en carrelage de céramique, aucun îlot, un placard à porte plane, des portes de placard blanches et fenêtre au-dessus de l'évier.
Aménagement d'une petite cuisine contemporaine en U fermée avec un électroménager en acier inoxydable, un sol en carrelage de céramique, aucun îlot, un placard à porte plane, des portes de placard blanches et fenêtre au-dessus de l'évier.

Traditional hand painted, Shaker style kitchen with a Corian worktop and butler sink.
Photos by Adam Butler
Réalisation d'une petite cuisine tradition en U fermée avec un évier de ferme, un placard à porte shaker, des portes de placard grises, une crédence grise, une crédence en carrelage métro, aucun îlot, un plan de travail en surface solide, un électroménager en acier inoxydable, un sol en carrelage de céramique et un sol beige.
Réalisation d'une petite cuisine tradition en U fermée avec un évier de ferme, un placard à porte shaker, des portes de placard grises, une crédence grise, une crédence en carrelage métro, aucun îlot, un plan de travail en surface solide, un électroménager en acier inoxydable, un sol en carrelage de céramique et un sol beige.

Exemple d'une petite arrière-cuisine parallèle chic avec un évier encastré, un placard à porte shaker, des portes de placard blanches, un plan de travail en granite, une crédence blanche, une crédence en carrelage de pierre, un électroménager en acier inoxydable, parquet foncé et aucun îlot.

This gray transitional kitchen consists of open shelving, marble counters and flat panel cabinetry. The paneled refrigerator, white subway tile and gray cabinetry helps the compact kitchen have a much larger feel due to the light colors carried throughout the space.
Photo credit: Normandy Remodeling

Hannah Tindall
Réalisation d'une petite cuisine américaine linéaire design avec un placard à porte shaker, des portes de placard bleues, un plan de travail en bois, parquet foncé et aucun îlot.
Réalisation d'une petite cuisine américaine linéaire design avec un placard à porte shaker, des portes de placard bleues, un plan de travail en bois, parquet foncé et aucun îlot.

Olivier Chabaud
Cette photo montre une petite cuisine ouverte grise et blanche tendance en L avec un placard à porte plane, des portes de placard grises, un plan de travail en bois, un évier encastré, parquet foncé, aucun îlot, un sol marron, un plan de travail marron, poutres apparentes et fenêtre au-dessus de l'évier.
Cette photo montre une petite cuisine ouverte grise et blanche tendance en L avec un placard à porte plane, des portes de placard grises, un plan de travail en bois, un évier encastré, parquet foncé, aucun îlot, un sol marron, un plan de travail marron, poutres apparentes et fenêtre au-dessus de l'évier.

This historic, 19th mansion, located in Washington, DC's Dupont Circle, was redesigned to house four modern, luxury condominiums.
Photo: Anice Hoachlander
www.hdphoto.com

Photo by Grey Crawford
Cette image montre une petite cuisine parallèle marine avec un évier 1 bac, un placard à porte shaker, des portes de placard blanches, une crédence noire, parquet foncé et aucun îlot.
Cette image montre une petite cuisine parallèle marine avec un évier 1 bac, un placard à porte shaker, des portes de placard blanches, une crédence noire, parquet foncé et aucun îlot.

Idées déco pour une petite cuisine ouverte scandinave en L avec un placard sans porte, un électroménager en acier inoxydable, un évier encastré, des portes de placard blanches, un plan de travail en surface solide, une crédence blanche, parquet clair, aucun îlot et un sol marron.

Maximizing the functionality of this space, and coordinating the new kitchen with the beautiful remodel completed previously by the client were the two most important aspects of this project. The existing spaces are elegantly decorated with an open plan, dark hardwood floors, and natural stone accents. The new, lighter, more open kitchen flows beautifully into the client’s existing dining room space. Satin nickel hardware blends with the stainless steel appliances and matches the satin nickel details throughout the home. The fully integrated refrigerator next to the narrow pull-out pantry cabinet, take up less visual weight than a traditional stainless steel appliance and the two combine to provide fantastic storage. The glass cabinet doors and decorative lighting beautifully highlight the client’s glassware and dishes. Finished with white subway tile, Dreamy Marfil quartz countertops, and a warm natural wood blind; the space warm, inviting, elegant, and extremely functional.
copyright 2013 marilyn peryer photography

refrigerator with tray storage above
Designer's Edge
Aménagement d'une petite cuisine parallèle craftsman fermée avec un évier encastré, des portes de placard blanches, un plan de travail en stéatite, une crédence blanche, une crédence en carrelage métro, un électroménager en acier inoxydable, parquet clair, aucun îlot, un placard à porte affleurante et plan de travail noir.
Aménagement d'une petite cuisine parallèle craftsman fermée avec un évier encastré, des portes de placard blanches, un plan de travail en stéatite, une crédence blanche, une crédence en carrelage métro, un électroménager en acier inoxydable, parquet clair, aucun îlot, un placard à porte affleurante et plan de travail noir.

Inspiration pour une petite cuisine blanche et bois minimaliste fermée avec un évier encastré, un placard à porte plane, des portes de placards vertess, un plan de travail en bois, une crédence beige, une crédence en céramique, un électroménager en acier inoxydable, un sol en vinyl, aucun îlot, un sol rose et un plan de travail marron.

Idées déco pour une petite cuisine classique en U avec un évier de ferme, un placard à porte shaker, des portes de placard jaunes, un plan de travail en stéatite, une crédence blanche, une crédence en carrelage métro, un électroménager en acier inoxydable, parquet clair et aucun îlot.

Here is a beautiful home on the side of a hill in Graham, TX. The customer kept her original cabinetry but added Caesarstone Piatra Grey Quartz Countertops and Carrara Marble 2X4 Subway tile. What a transformation from her original formica countertop and 4" backsplash. Thank you to our customer Debra Haley for the wonderful photos!
Idées déco de petites cuisines avec aucun îlot
9