Idées déco de petites cuisines avec des portes de placard bleues
Trier par :
Budget
Trier par:Populaires du jour
61 - 80 sur 3 513 photos
1 sur 3

Cette image montre une petite cuisine ouverte design en U avec un évier encastré, un placard à porte affleurante, des portes de placard bleues, un plan de travail en granite, une crédence bleue, une crédence en céramique, un électroménager en acier inoxydable, parquet clair, aucun îlot, un sol marron et un plan de travail gris.
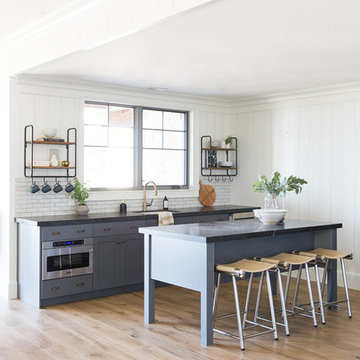
Idée de décoration pour une petite cuisine linéaire champêtre avec des portes de placard bleues, une crédence blanche, un électroménager en acier inoxydable, parquet foncé, îlot et un plan de travail gris.

Photography: Stacy Zarin Goldberg
Exemple d'une petite cuisine ouverte tendance en L avec un évier de ferme, un placard à porte shaker, des portes de placard bleues, un plan de travail en bois, une crédence blanche, une crédence en céramique, un électroménager blanc, un sol en carrelage de porcelaine, îlot et un sol marron.
Exemple d'une petite cuisine ouverte tendance en L avec un évier de ferme, un placard à porte shaker, des portes de placard bleues, un plan de travail en bois, une crédence blanche, une crédence en céramique, un électroménager blanc, un sol en carrelage de porcelaine, îlot et un sol marron.
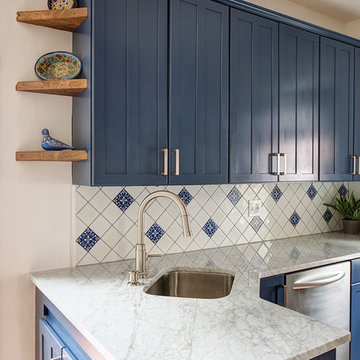
Photos by Rebecca McAlpin
Exemple d'une petite cuisine américaine parallèle méditerranéenne avec un évier 1 bac, un placard à porte shaker, des portes de placard bleues, plan de travail en marbre, une crédence bleue, une crédence en céramique, un électroménager en acier inoxydable, tomettes au sol, aucun îlot et un sol orange.
Exemple d'une petite cuisine américaine parallèle méditerranéenne avec un évier 1 bac, un placard à porte shaker, des portes de placard bleues, plan de travail en marbre, une crédence bleue, une crédence en céramique, un électroménager en acier inoxydable, tomettes au sol, aucun îlot et un sol orange.
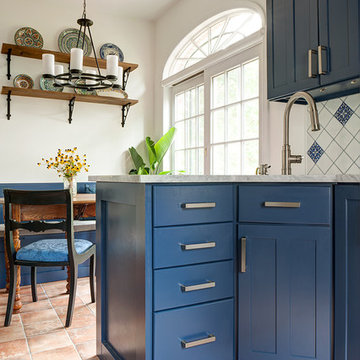
Photos by Rebecca McAlpin
Cette image montre une petite cuisine américaine parallèle méditerranéenne avec un évier 1 bac, un placard à porte shaker, des portes de placard bleues, plan de travail en marbre, une crédence bleue, une crédence en céramique, un électroménager en acier inoxydable, tomettes au sol, aucun îlot et un sol orange.
Cette image montre une petite cuisine américaine parallèle méditerranéenne avec un évier 1 bac, un placard à porte shaker, des portes de placard bleues, plan de travail en marbre, une crédence bleue, une crédence en céramique, un électroménager en acier inoxydable, tomettes au sol, aucun îlot et un sol orange.
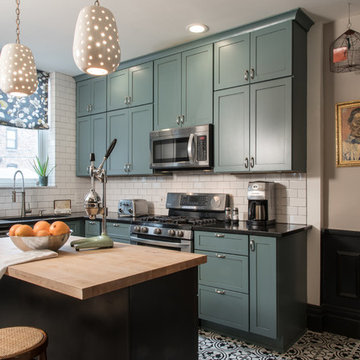
Anne Matheis Photography
Réalisation d'une petite cuisine américaine champêtre en L avec un placard à porte shaker, des portes de placard bleues, un plan de travail en quartz modifié, une crédence blanche, une crédence en carrelage métro, un électroménager en acier inoxydable, un sol en carrelage de porcelaine et îlot.
Réalisation d'une petite cuisine américaine champêtre en L avec un placard à porte shaker, des portes de placard bleues, un plan de travail en quartz modifié, une crédence blanche, une crédence en carrelage métro, un électroménager en acier inoxydable, un sol en carrelage de porcelaine et îlot.

This artistic and design-forward family approached us at the beginning of the pandemic with a design prompt to blend their love of midcentury modern design with their Caribbean roots. With her parents originating from Trinidad & Tobago and his parents from Jamaica, they wanted their home to be an authentic representation of their heritage, with a midcentury modern twist. We found inspiration from a colorful Trinidad & Tobago tourism poster that they already owned and carried the tropical colors throughout the house — rich blues in the main bathroom, deep greens and oranges in the powder bathroom, mustard yellow in the dining room and guest bathroom, and sage green in the kitchen. This project was featured on Dwell in January 2022.

A small enclosed kitchen is very common in many homes such as the home that we remodeled here.
Opening a wall to allow natural light to penetrate the space is a must. When budget is important the solution can be as you see in this project - the wall was opened and removed but a structural post remained and it was incorporated in the design.
The blue modern flat paneled cabinets was a perfect choice to contras the very familiar gray scale color scheme but it’s still compliments it since blue is in the correct cold color spectrum.
Notice the great black windows and the fantastic awning window facing the pool. The awning window is great to be able to serve the exterior sitting area near the pool.
Opening the wall also allowed us to compliment the kitchen with a nice bar/island sitting area without having an actual island in the space.
The best part of this kitchen is the large built-in pantry wall with a tall wine fridge and a lovely coffee area that we built in the sitting area made the kitchen expend into the breakfast nook and doubled the area that is now considered to be the kitchen.

VISION AND NEEDS:
Our client came to us with a vision for their dream house for their growing family with three young children. This was their second attempt at getting the right design. The first time around, after working with an out-of-state online architect, they could not achieve the level of quality they wanted. McHugh delivered a home with higher quality design.
MCHUGH SOLUTION:
The Shingle/Dutch Colonial Design was our client's dream home style. Their priorities were to have a home office for both parents. Ample living space for kids and friends, along with outdoor space and a pool. Double sink bathroom for the kids and a master bedroom with bath for the parents. Despite being close a flood zone, clients could have a fully finished basement with 9ft ceilings and a full attic. Because of the higher water table, the first floor was considerably above grade. To soften the ascent of the front walkway, we designed planters around the stairs, leading up to the porch.

Inspiration pour une petite cuisine américaine minimaliste en U avec un évier encastré, un placard à porte shaker, des portes de placard bleues, un plan de travail en quartz modifié, une crédence blanche, une crédence en céramique, un électroménager en acier inoxydable, parquet foncé, une péninsule, un sol marron et un plan de travail blanc.

This small kitchen and dining nook is packed full of character and charm (just like it's owner). Custom cabinets utilize every available inch of space with internal accessories

A love of bread making in this family meant they needed multiple prep areas and better storage solutions.
Idées déco pour une petite cuisine américaine parallèle bord de mer avec un évier encastré, un placard à porte shaker, des portes de placard bleues, un plan de travail en quartz modifié, une crédence grise, une crédence en carreau de porcelaine, un électroménager en acier inoxydable, parquet clair, aucun îlot, un sol marron et un plan de travail gris.
Idées déco pour une petite cuisine américaine parallèle bord de mer avec un évier encastré, un placard à porte shaker, des portes de placard bleues, un plan de travail en quartz modifié, une crédence grise, une crédence en carreau de porcelaine, un électroménager en acier inoxydable, parquet clair, aucun îlot, un sol marron et un plan de travail gris.
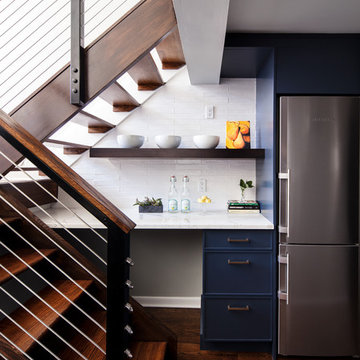
Cette image montre une petite cuisine design en U avec un évier de ferme, un placard à porte plane, des portes de placard bleues, un plan de travail en quartz, une crédence blanche, une crédence en carrelage métro, un électroménager en acier inoxydable, parquet foncé, aucun îlot, un sol marron et un plan de travail blanc.

Studio Mariekke
Idées déco pour une petite cuisine américaine parallèle classique avec un évier posé, un placard à porte affleurante, des portes de placard bleues, plan de travail carrelé, une crédence noire, une crédence en céramique, un électroménager noir, carreaux de ciment au sol, aucun îlot et un sol bleu.
Idées déco pour une petite cuisine américaine parallèle classique avec un évier posé, un placard à porte affleurante, des portes de placard bleues, plan de travail carrelé, une crédence noire, une crédence en céramique, un électroménager noir, carreaux de ciment au sol, aucun îlot et un sol bleu.
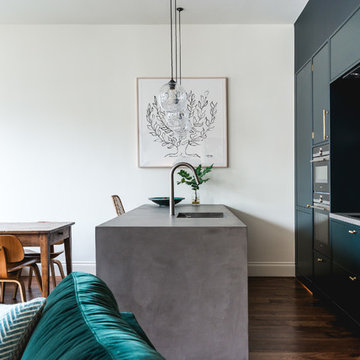
Gary Summers
Inspiration pour une petite cuisine ouverte linéaire bohème avec un évier encastré, un placard à porte plane, des portes de placard bleues, un plan de travail en béton, un électroménager noir, parquet foncé, îlot et un sol marron.
Inspiration pour une petite cuisine ouverte linéaire bohème avec un évier encastré, un placard à porte plane, des portes de placard bleues, un plan de travail en béton, un électroménager noir, parquet foncé, îlot et un sol marron.
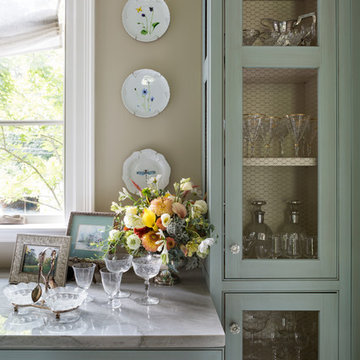
Angie Seckinger Photography
Inspiration pour une petite arrière-cuisine parallèle traditionnelle avec un placard à porte affleurante, des portes de placard bleues, un plan de travail en quartz, un sol en bois brun et aucun îlot.
Inspiration pour une petite arrière-cuisine parallèle traditionnelle avec un placard à porte affleurante, des portes de placard bleues, un plan de travail en quartz, un sol en bois brun et aucun îlot.
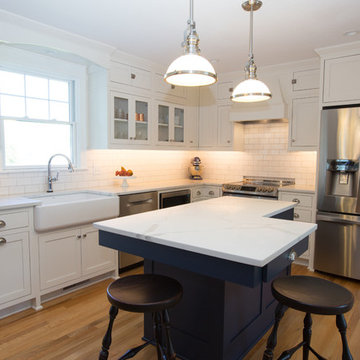
Cette image montre une petite cuisine américaine rustique en L avec un évier de ferme, un placard à porte shaker, des portes de placard bleues, un plan de travail en quartz modifié, une crédence blanche, une crédence en carreau de porcelaine, un électroménager en acier inoxydable, parquet clair, îlot et un sol marron.
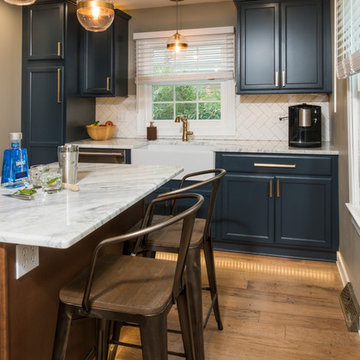
This kitchen was completely remodeled. The space was a full gut down to the studs and sub floors.
The biggest challenge in the space was reorienting the layout to accommodate an island, larger appliances and leveling the space. The floors were more than a few inches out of level. We also turned a U-shaped kitchen with a peninsula into an L-shape with and island and relocated the sink to create a more open, eat-in area.
An additional area that was taken into consideration was the half bathroom just off the kitchen. Originally the bathroom opened up directly into the kitchen creating a break in the circulation. The toilet was rotated 180 degrees and flipped the bathroom to the other side of the area allowing the door to open and close without interfering with meal prep.
Three of the most important design features include the bold navy blue cabinets, professional appliances and modern material selection including matte brass hardware and fixtures (FAUCET, POT FILLER, PENDANTS ETC…), Herringbone backsplash, tile and white marble countertops.
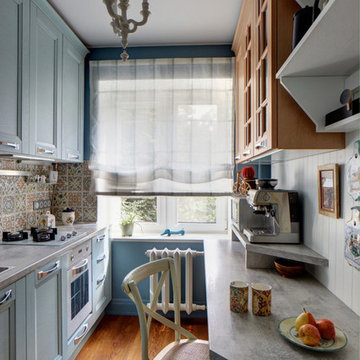
Exemple d'une petite cuisine parallèle tendance fermée avec un évier posé, un plan de travail en stratifié, une crédence multicolore, une crédence en céramique, un électroménager blanc, un sol en bois brun, aucun îlot et des portes de placard bleues.

Idées déco pour une petite cuisine classique en U fermée avec un évier 1 bac, des portes de placard bleues, un plan de travail en granite, une crédence noire, un électroménager noir, un sol en calcaire et aucun îlot.
Idées déco de petites cuisines avec des portes de placard bleues
4