Idées déco de petites cuisines avec des portes de placard noires
Trier par :
Budget
Trier par:Populaires du jour
141 - 160 sur 3 212 photos
1 sur 3
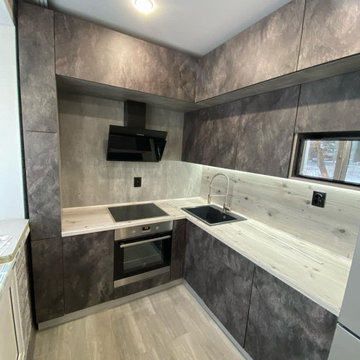
Получите уникальную и современную кухню с этой встроенной черной угловой кухней в стиле лофт. Темный и стильный черный цвет добавит нотку изысканности любому пространству. Несмотря на свои узкие и небольшие размеры, эта кухня оснащена удобным шкафом для хранения бутылок. Создайте модную и функциональную кухню с этой черной угловой кухней в стиле лофт.
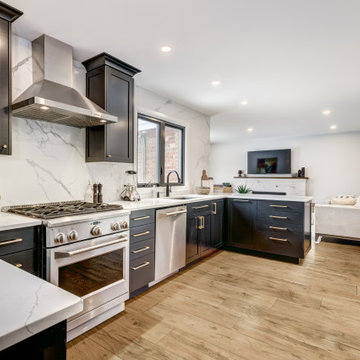
Dark kitchen cabinets offset by light golden brown floors makes a lasting impression in this kitchen. With a waterproof SPC core, these scratch resistant vinyl plank floors are the statement in this kitchen. Dahlia SPC Vinyl plank floors come with a pre-attached sound rated underlayment to minimize sound and optimize comfort.
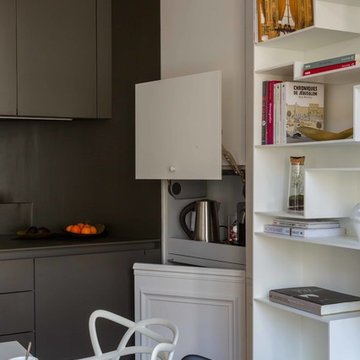
Cette photo montre une petite cuisine ouverte linéaire et encastrable tendance avec un évier 1 bac, un placard à porte affleurante, des portes de placard noires, un plan de travail en stratifié, une crédence noire, parquet clair, aucun îlot et plan de travail noir.
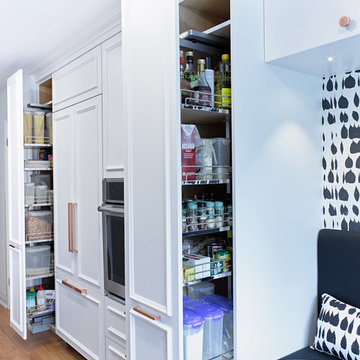
Galley Kitchen with flair!
Copper edge banding, black custom millwork by System 2 Inc, Vicostone Arabescato countertop / backsplash.
Photo credit: Vincent Lions
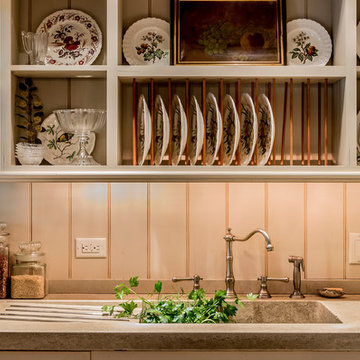
Integrated concrete sink and counter top
Idées déco pour une petite cuisine américaine parallèle et encastrable campagne avec un évier intégré, un placard avec porte à panneau surélevé, des portes de placard noires, un plan de travail en béton, une crédence blanche, un sol en calcaire et îlot.
Idées déco pour une petite cuisine américaine parallèle et encastrable campagne avec un évier intégré, un placard avec porte à panneau surélevé, des portes de placard noires, un plan de travail en béton, une crédence blanche, un sol en calcaire et îlot.

Kitchen is Center
In our design to combine the apartments, we centered the kitchen - making it a dividing line between private and public space; vastly expanding the storage and work surface area. We discovered an existing unused roof penetration to run a duct to vent out a powerful kitchen hood.
The original bathroom skylight now illuminates the central kitchen space. Without changing the standard skylight size, we gave it architectural scale by carving out the ceiling to maximize daylight.
Light now dances off the vaulted, sculptural angles of the ceiling to bathe the entire space in natural light.
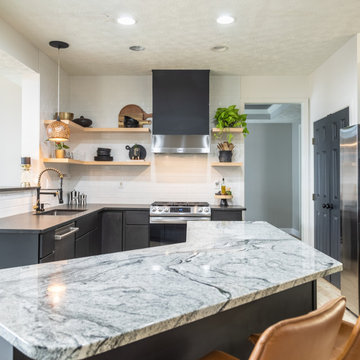
We added new modern, black cabinets with sleek slab style doors, a grand faucet, wood toned floating shelves, white subway tile backsplash and the island with stunning granite countertops.
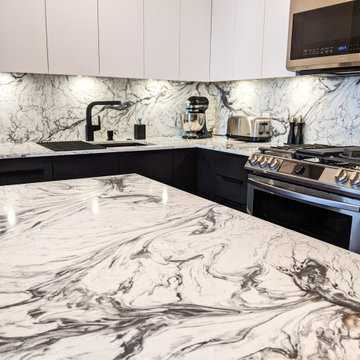
Contemporary kitchen in black and white. Custom cabinets with black and white quartz countertops. Matte black sink and faucet.
Aménagement d'une petite cuisine américaine encastrable contemporaine en L avec un évier encastré, un placard à porte plane, des portes de placard noires, un plan de travail en quartz modifié, une crédence en quartz modifié, îlot et un plan de travail blanc.
Aménagement d'une petite cuisine américaine encastrable contemporaine en L avec un évier encastré, un placard à porte plane, des portes de placard noires, un plan de travail en quartz modifié, une crédence en quartz modifié, îlot et un plan de travail blanc.
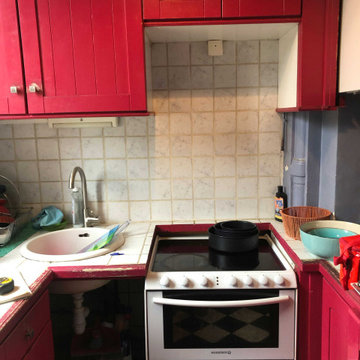
Réalisation d'une petite cuisine minimaliste fermée avec un évier encastré, des portes de placard noires, un plan de travail en bois et un électroménager en acier inoxydable.
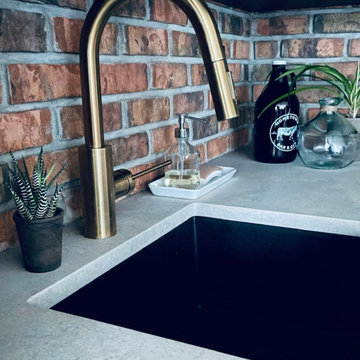
Réalisation d'une petite cuisine ouverte urbaine avec un évier encastré, un placard à porte plane, des portes de placard noires, un plan de travail en bois, une crédence rouge, une crédence en brique, un électroménager noir, îlot et un plan de travail marron.
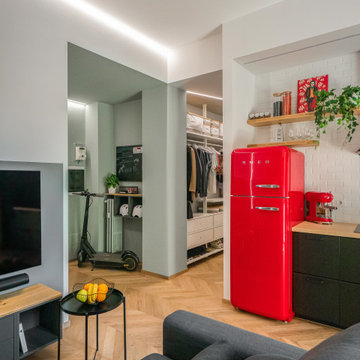
Liadesign
Idées déco pour une petite cuisine ouverte linéaire et grise et blanche industrielle avec un évier 1 bac, un placard à porte plane, des portes de placard noires, un plan de travail en bois, une crédence blanche, une crédence en carrelage métro, un électroménager noir, parquet clair, aucun îlot et un plafond décaissé.
Idées déco pour une petite cuisine ouverte linéaire et grise et blanche industrielle avec un évier 1 bac, un placard à porte plane, des portes de placard noires, un plan de travail en bois, une crédence blanche, une crédence en carrelage métro, un électroménager noir, parquet clair, aucun îlot et un plafond décaissé.
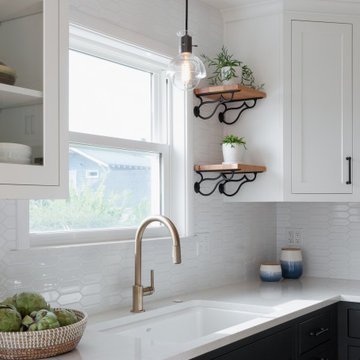
Fresh and bright style for this updated 1930's kitchen in a cottage style home. Original fixtures were replaced with clean lines and traditional details. White ceramic blacksplash is mixed with patterned marble above the range. New hardwood floors were added to flow with the adjacent living room.
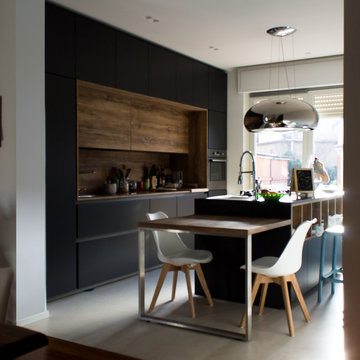
Aménagement d'une petite cuisine ouverte linéaire contemporaine avec un évier posé, un placard à porte affleurante, des portes de placard noires, une crédence marron, une crédence en bois, un électroménager en acier inoxydable, un sol en carrelage de porcelaine, îlot, un sol gris et un plan de travail marron.
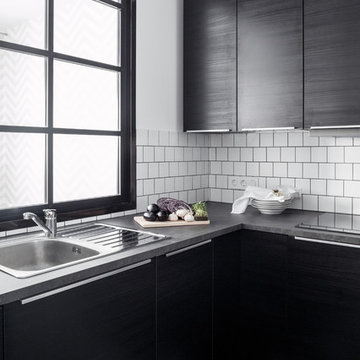
Михаил Лоскутов
Cette photo montre une petite cuisine tendance fermée avec un plan de travail en stratifié, une crédence blanche, une crédence en céramique, un sol en carrelage de porcelaine, un sol multicolore, un évier posé, un placard à porte plane, des portes de placard noires et papier peint.
Cette photo montre une petite cuisine tendance fermée avec un plan de travail en stratifié, une crédence blanche, une crédence en céramique, un sol en carrelage de porcelaine, un sol multicolore, un évier posé, un placard à porte plane, des portes de placard noires et papier peint.
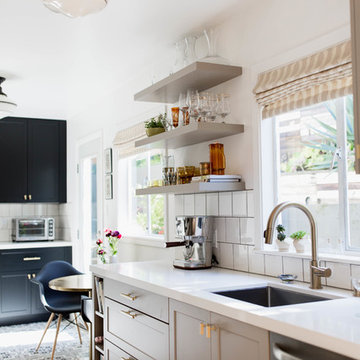
Inspiration pour une petite cuisine parallèle minimaliste avec un évier encastré, un placard à porte shaker, des portes de placard noires, un plan de travail en quartz modifié, une crédence blanche, une crédence en céramique, un électroménager en acier inoxydable, carreaux de ciment au sol et aucun îlot.
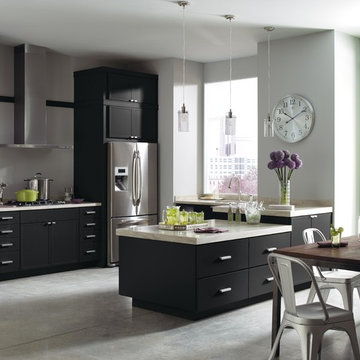
Martha Stewart Living Perry Street PureStyle cabinetry in Silhouette.
Martha Stewart Living Corian countertop in Shoreline.
Martha Stewart Living hardware in Bedford Nickel.
All available exclusively at The Home Depot.
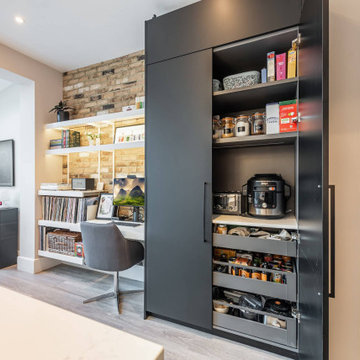
This contemporary kitchen in London is a stunning display of modern design, seamlessly blending style and sustainability.
The focal point of the kitchen is the impressive XMATT range in a sleek Matt Black finish crafted from recycled materials. This choice not only reflects a modern aesthetic but also emphasises the kitchen's dedication to sustainability. In contrast, the overhead cabinetry is finished in crisp white, adding a touch of brightness and balance to the overall aesthetic.
The worktop is a masterpiece in itself, featuring Artscut Bianco Mysterio 20mm Quartz, providing a durable and stylish surface for meal preparation.
The kitchen is equipped with a state-of-the-art Bora hob, combining functionality and design innovation. Fisher & Paykel ovens and an integrated fridge freezer further enhance the functionality of the space while maintaining a sleek and cohesive appearance. These appliances are known for their performance and energy efficiency, aligning seamlessly with the kitchen's commitment to sustainability.
A built-in larder, complete with shelves and drawers, provides ample storage for a variety of food items and small appliances. This cleverly designed feature enhances organisation and efficiency in the space.
Does this kitchen design inspire you? Check out more of our projects here.
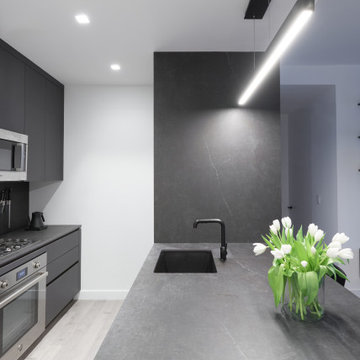
Cette image montre une petite cuisine parallèle design avec un placard à porte plane, des portes de placard noires, un plan de travail en surface solide, une crédence noire, un électroménager en acier inoxydable, un sol en bois brun, îlot et un plan de travail gris.
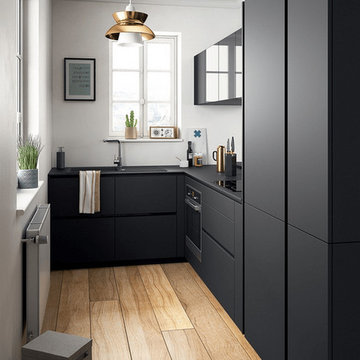
Cette image montre une petite cuisine design en L fermée avec un évier encastré, un placard à porte plane, des portes de placard noires, un plan de travail en quartz modifié, un électroménager noir, un sol en bois brun, un sol marron et plan de travail noir.
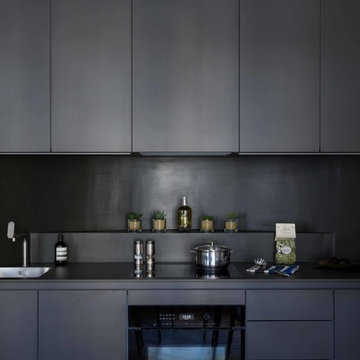
Idées déco pour une petite cuisine ouverte linéaire et encastrable contemporaine avec un évier 1 bac, un placard à porte affleurante, des portes de placard noires, un plan de travail en stratifié, une crédence noire, parquet clair, aucun îlot, un sol marron et plan de travail noir.
Idées déco de petites cuisines avec des portes de placard noires
8