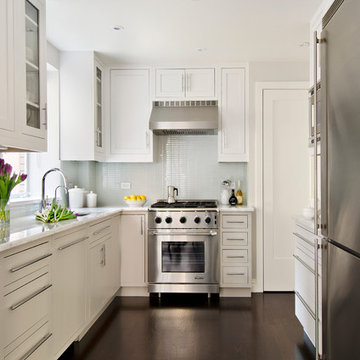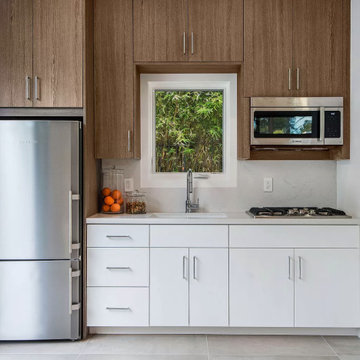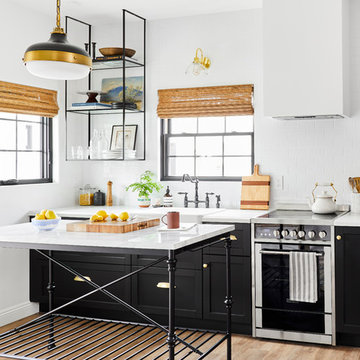Idées déco de petites cuisines avec fenêtre au-dessus de l'évier
Trier par :
Budget
Trier par:Populaires du jour
1 - 20 sur 360 photos
1 sur 3

cuisine facade placage chene, plan de travail marbre noir
Cette photo montre une petite cuisine tendance en L et bois clair fermée avec un évier 1 bac, un placard à porte affleurante, plan de travail en marbre, une crédence noire, une crédence en marbre, un électroménager en acier inoxydable, un sol en carrelage de céramique, aucun îlot, un sol gris, plan de travail noir, un plafond en bois et fenêtre au-dessus de l'évier.
Cette photo montre une petite cuisine tendance en L et bois clair fermée avec un évier 1 bac, un placard à porte affleurante, plan de travail en marbre, une crédence noire, une crédence en marbre, un électroménager en acier inoxydable, un sol en carrelage de céramique, aucun îlot, un sol gris, plan de travail noir, un plafond en bois et fenêtre au-dessus de l'évier.

Photos : Alexis PICHOT / Architectes KIDA - site internet www.kid-a.fr
Inspiration pour une petite cuisine design en U avec un évier de ferme, un placard à porte plane, une crédence grise, un électroménager blanc, parquet clair, une péninsule, un sol beige, plan de travail noir et fenêtre au-dessus de l'évier.
Inspiration pour une petite cuisine design en U avec un évier de ferme, un placard à porte plane, une crédence grise, un électroménager blanc, parquet clair, une péninsule, un sol beige, plan de travail noir et fenêtre au-dessus de l'évier.

Une cuisine fonctionnelle et épurée.
Le + déco : les 3 miroirs Atelier Germain au dessus du bar pour agrandir l’espace.
Idée de décoration pour une petite cuisine linéaire et beige et blanche nordique fermée avec un évier encastré, plan de travail en marbre, une crédence blanche, une crédence en céramique, un électroménager en acier inoxydable, un sol en ardoise, un sol rouge, un plan de travail blanc et fenêtre au-dessus de l'évier.
Idée de décoration pour une petite cuisine linéaire et beige et blanche nordique fermée avec un évier encastré, plan de travail en marbre, une crédence blanche, une crédence en céramique, un électroménager en acier inoxydable, un sol en ardoise, un sol rouge, un plan de travail blanc et fenêtre au-dessus de l'évier.

We reconfigured the kitchen to maximize the light and the view. The sink and window were previously facing the next door neighbor's garage, so that became the range wall and the window was relocated to face the beautiful trees and rock formations in the back yard. A full light exterior entry door was added in place of the former door to let natural light flood the space. Ceiling, which had previously been lowered to hide electrical work, was taken back up to original height and smoothed. Layered recess lighting and a glass pendant over the sink further increase brightness in what was previously a very dark space. Custom moody gray-blue inset shaker cabinetry is paired with elongated handmade matte white tile backsplash, alongside white quartz, pale blue walls and off-white trim. Quartersawn white oak floors replace the old linoleum and blend beautifully with the original pine floors on the rest of the first floor. Warm brass hardware and fixtures are a lovely contrast against the dark cabinetry. A fluted white fireclay farm sink is a functional statement piece in a small space. An Acacia wood island with stainless steel top adds practical warmth. Period-appropriate moulding was brought back into the modern kitchen to maintain the historic integrity of the home.

credit photo - Stephane Durieu
Aménagement d'une petite cuisine contemporaine en U fermée avec un électroménager en acier inoxydable, un sol en carrelage de céramique, aucun îlot, un placard à porte plane, des portes de placard blanches et fenêtre au-dessus de l'évier.
Aménagement d'une petite cuisine contemporaine en U fermée avec un électroménager en acier inoxydable, un sol en carrelage de céramique, aucun îlot, un placard à porte plane, des portes de placard blanches et fenêtre au-dessus de l'évier.

Our clients had a kitchen that suffered from a lack of natural light, little connection to the dining and entertaining space, and many storage problems. With brand-new cabinetry, one less wall and more durable finishes, we were able to give them the kitchen they've always wanted.

Matt Francis Photos
Cette photo montre une petite cuisine bord de mer en U avec un évier encastré, un placard à porte shaker, des portes de placard blanches, un plan de travail en quartz modifié, une crédence verte, un électroménager en acier inoxydable, un sol en bois brun, aucun îlot, un plan de travail blanc, une crédence en carreau briquette et fenêtre au-dessus de l'évier.
Cette photo montre une petite cuisine bord de mer en U avec un évier encastré, un placard à porte shaker, des portes de placard blanches, un plan de travail en quartz modifié, une crédence verte, un électroménager en acier inoxydable, un sol en bois brun, aucun îlot, un plan de travail blanc, une crédence en carreau briquette et fenêtre au-dessus de l'évier.

Idées déco pour une petite cuisine rétro en U et bois brun avec un évier 1 bac, un placard à porte plane, un plan de travail en quartz modifié, un plan de travail blanc, fenêtre, un électroménager en acier inoxydable, un sol en bois brun et fenêtre au-dessus de l'évier.

Photo by Amy Bartlam
Inspiration pour une petite cuisine parallèle bohème avec un placard à porte shaker, aucun îlot, un évier de ferme, des portes de placards vertess, une crédence multicolore, un électroménager blanc, un sol multicolore, un plan de travail blanc, carreaux de ciment au sol et fenêtre au-dessus de l'évier.
Inspiration pour une petite cuisine parallèle bohème avec un placard à porte shaker, aucun îlot, un évier de ferme, des portes de placards vertess, une crédence multicolore, un électroménager blanc, un sol multicolore, un plan de travail blanc, carreaux de ciment au sol et fenêtre au-dessus de l'évier.

This re-imagined open plan space where a white gloss galley once stood offers a stylish update on the traditional kitchen layout.
Individually spaced tall cabinets are recessed in to a hidden wall to the left to create a sense of a wider space than actually exists and the removal of all wall cabinets opens out the room to add much needed light and create a vista. Focus is drawn down the kitchen elongating it once more with the use of patterned tiles creating a central carpet.
Katie Lee

Photo by Gibeon Photography
Idée de décoration pour une petite cuisine chalet en bois brun avec un électroménager en acier inoxydable, parquet clair, un évier encastré, un placard à porte shaker, fenêtre, aucun îlot et fenêtre au-dessus de l'évier.
Idée de décoration pour une petite cuisine chalet en bois brun avec un électroménager en acier inoxydable, parquet clair, un évier encastré, un placard à porte shaker, fenêtre, aucun îlot et fenêtre au-dessus de l'évier.

My team took a fresh approach to traditional style in this home. Inspired by fresh cut blossoms and a crisp palette, we transformed the space with airy elegance. Exquisite natural stones and antique silhouettes coupled with chalky white hues created an understated elegance as romantic as a love poem.

Cette photo montre une petite cuisine ouverte linéaire tendance avec un évier encastré, un placard à porte plane, des portes de placard blanches, une crédence blanche, un électroménager en acier inoxydable, aucun îlot, un sol gris, un plan de travail blanc et fenêtre au-dessus de l'évier.

Compact galley kitchen. All appliances are under-counter. Slate tile flooring, hand-glazed ceramic tile backsplash, custom walnut cabinetry, and quartzite countertop.

The clients were involved in the neighborhood organization dedicated to keeping the housing instead of tearing down. They wanted to utilize every inch of storage which resulted in floor-to-ceiling cabinetry. Cabinetry and counter space work together to create a balance between function and style.

Looking lengthwise down the galley-style kitchen. Although it is a smaller kitchen, it has been designed for maximum convenience and has abundant storage.

Rénovation complète d'un appartement de 65m² dans le 20ème arrondissement de Paris.
Idées déco pour une petite cuisine encastrable et blanche et bois campagne en L avec un évier posé, un placard à porte affleurante, des portes de placard blanches, un plan de travail en bois, une crédence verte, un sol en terrazzo, un sol gris, un plan de travail beige et fenêtre au-dessus de l'évier.
Idées déco pour une petite cuisine encastrable et blanche et bois campagne en L avec un évier posé, un placard à porte affleurante, des portes de placard blanches, un plan de travail en bois, une crédence verte, un sol en terrazzo, un sol gris, un plan de travail beige et fenêtre au-dessus de l'évier.

Дизайн-проект реализован Архитектором-Дизайнером Екатериной Ялалтыновой. Комплектация и декорирование - Бюро9. Строительная компания - ООО "Шафт"
Cette photo montre une petite cuisine chic en L fermée avec un évier encastré, un placard avec porte à panneau encastré, des portes de placard beiges, un plan de travail en granite, une crédence verte, une crédence en carreau de porcelaine, un électroménager en acier inoxydable, un sol en carrelage de porcelaine, un sol marron, un plan de travail vert et fenêtre au-dessus de l'évier.
Cette photo montre une petite cuisine chic en L fermée avec un évier encastré, un placard avec porte à panneau encastré, des portes de placard beiges, un plan de travail en granite, une crédence verte, une crédence en carreau de porcelaine, un électroménager en acier inoxydable, un sol en carrelage de porcelaine, un sol marron, un plan de travail vert et fenêtre au-dessus de l'évier.

Idée de décoration pour une petite cuisine ouverte linéaire méditerranéenne avec un évier de ferme, un placard à porte shaker, des portes de placard noires, un plan de travail en quartz modifié, une crédence blanche, un électroménager en acier inoxydable, parquet clair, îlot, un plan de travail blanc, une crédence en carrelage métro et fenêtre au-dessus de l'évier.

Un appartement des années 70 à la vue spectaculaire sur Paris retrouve une seconde jeunesse et gagne en caractère après une rénovation totale. Exit le côté austère et froid et bienvenue dans un univers très féminin qui ose la couleur et les courbes avec style.
Idées déco de petites cuisines avec fenêtre au-dessus de l'évier
1