Idées déco de petites cuisines avec fenêtre
Trier par :
Budget
Trier par:Populaires du jour
161 - 180 sur 220 photos
1 sur 3
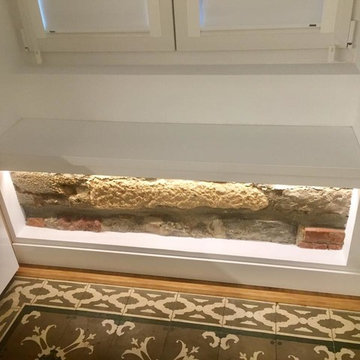
M3 REFORMAS - DECORACION - PROYECTOS
Idée de décoration pour une petite cuisine ouverte linéaire tradition avec un évier encastré, un placard à porte plane, des portes de placard blanches, un plan de travail en quartz modifié, une crédence blanche, fenêtre, un électroménager blanc, un sol en carrelage de céramique, un sol vert et un plan de travail blanc.
Idée de décoration pour une petite cuisine ouverte linéaire tradition avec un évier encastré, un placard à porte plane, des portes de placard blanches, un plan de travail en quartz modifié, une crédence blanche, fenêtre, un électroménager blanc, un sol en carrelage de céramique, un sol vert et un plan de travail blanc.
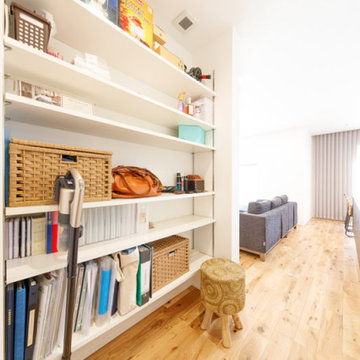
パントリーの一角には、玄関やリビング・ダイニング側から隠れるように生活収納棚を作りつけました。段数や高さが調整できる可動棚なので、置いておきたいモノに応じたフレキシブルな使い方ができるスグレモノ。キッチンを中心にぐるりと回れる回遊動線で、暮らしの中での小さなストレスをなくしてくれます。
Cette image montre une petite cuisine ouverte linéaire minimaliste avec un évier intégré, un placard à porte affleurante, des portes de placard grises, un plan de travail en surface solide, fenêtre, un sol en bois brun, une péninsule, un sol marron, un plan de travail blanc et un plafond en papier peint.
Cette image montre une petite cuisine ouverte linéaire minimaliste avec un évier intégré, un placard à porte affleurante, des portes de placard grises, un plan de travail en surface solide, fenêtre, un sol en bois brun, une péninsule, un sol marron, un plan de travail blanc et un plafond en papier peint.
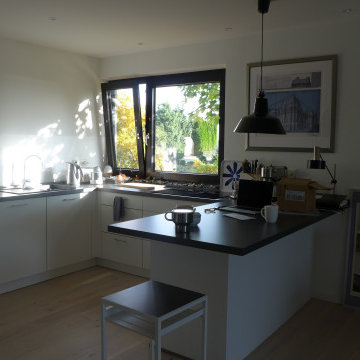
Idée de décoration pour une petite cuisine américaine bohème en U avec un évier posé, un placard à porte plane, des portes de placard blanches, un plan de travail en stratifié, une crédence blanche, fenêtre, un électroménager en acier inoxydable, parquet clair, une péninsule, un sol beige, un plan de travail gris et un plafond en papier peint.
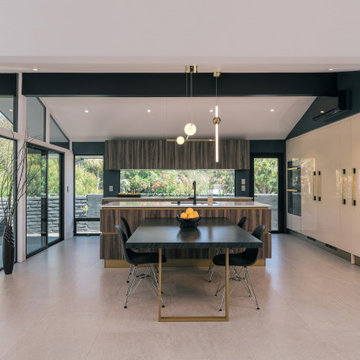
a unique double gable vaulted ceiling design and clerestory windows add volume to the open dining room and kitchen
Idées déco pour une petite cuisine américaine rétro en L avec un évier encastré, un placard à porte plane, des portes de placard rose, un plan de travail en quartz modifié, une crédence bleue, fenêtre, un électroménager de couleur, un sol en carrelage de porcelaine, îlot, un sol beige, plan de travail noir et un plafond voûté.
Idées déco pour une petite cuisine américaine rétro en L avec un évier encastré, un placard à porte plane, des portes de placard rose, un plan de travail en quartz modifié, une crédence bleue, fenêtre, un électroménager de couleur, un sol en carrelage de porcelaine, îlot, un sol beige, plan de travail noir et un plafond voûté.
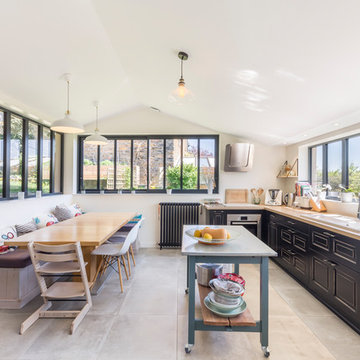
Nous avons démoli l’ancienne véranda pour construire cette extension lumineuse, dans laquelle nous avons installé la cuisine et un espace salle à manger.
Plusieurs corps de métier sont intervenus dans cette rénovation.
Le maçon s’est occupé de décaisser les sols et de construire les nouveaux murs de l’extension, les plâtriers et peintres ont réalisé les préparations, la peinture et l’isolation, le carreleur a posé de grands carreaux au sol, le plombier et l’électricien ont raccordé l’ensemble de la nouvelle pièce, le serrurier et le menuisier ont créé les verrières, les velux, ainsi que les portes, le menuisier s’est occupé de l’aménagement et de la création des rangements, de l’îlot central ainsi que de la desserte. Enfin le charpentier et le couvreur ont créé entièrement la toiture.
Cette maison familiale gagne ainsi une grande pièce de vie ensoleillée, chaleureuse, fonctionnelle et résolument tournée vers la nature.
Photos de Pierre Coussié
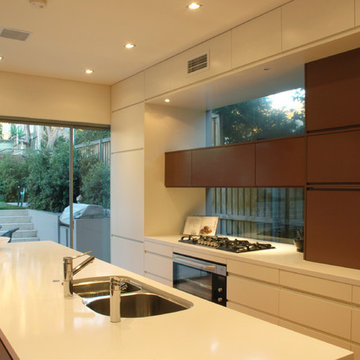
Cette image montre une petite cuisine américaine linéaire design avec un évier 2 bacs, un placard à porte plane, des portes de placard marrons, un plan de travail en quartz modifié, fenêtre, un électroménager noir, un sol en bois brun et îlot.
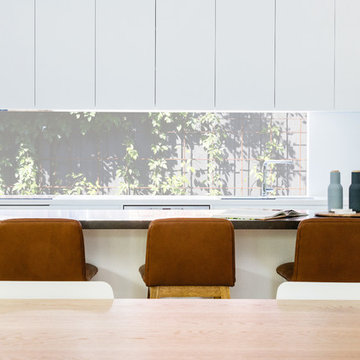
Suzi Appel Photography
Réalisation d'une petite cuisine américaine design en L avec un placard à porte plane, des portes de placard blanches, un plan de travail en quartz modifié, fenêtre, parquet clair et îlot.
Réalisation d'une petite cuisine américaine design en L avec un placard à porte plane, des portes de placard blanches, un plan de travail en quartz modifié, fenêtre, parquet clair et îlot.
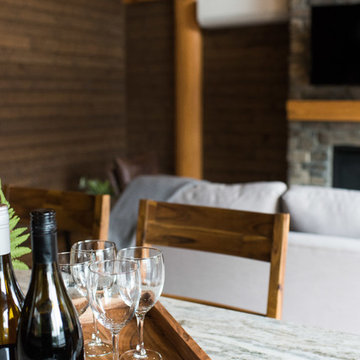
Gorgeous custom rental cabins built for the Sandpiper Resort in Harrison Mills, BC. Some key features include timber frame, quality Woodtone siding, and interior design finishes to create a luxury cabin experience.
Photo by Brooklyn D Photography
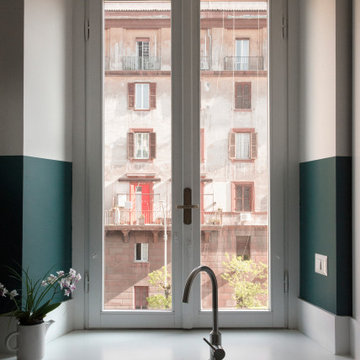
Per una abitazione versatile da destinare al mercato della locazione a breve termine, si è lavorato per un ambiente fresco e spensierato. Un segno orizzontale dalla cromia a contrasto che abbraccia tutta l’abitazione è il principale elemento caratterizzante il progetto.
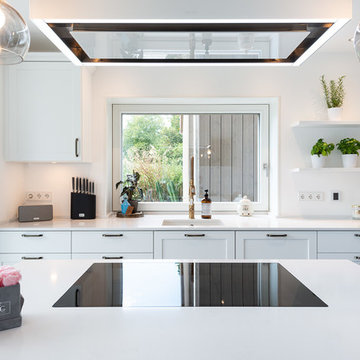
Idées déco pour une petite cuisine campagne avec des portes de placard blanches, fenêtre, un électroménager noir, parquet foncé, îlot, un sol marron et un plan de travail blanc.
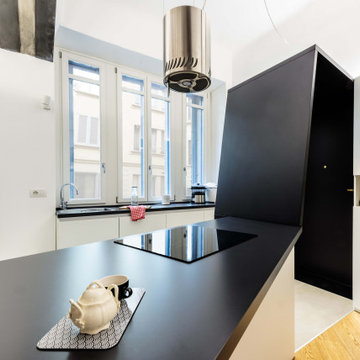
Per rendere più discreta la zona di ingresso non è necessario un muro: ecco come è nato questo nastro nero che piegandosi nasconde la porta di casa e avvolge i mobili della cucina.
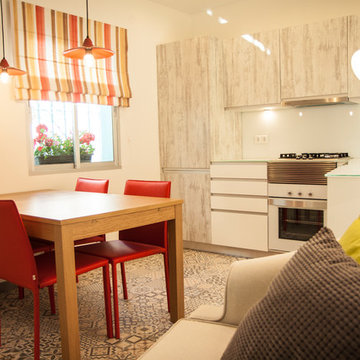
El contraste de materiales , colores y acabados es muy interesante, creando un espacio muy luminoso y fresco.
Cette photo montre une petite cuisine ouverte méditerranéenne en L et bois clair avec un sol en carrelage de céramique, un sol multicolore, un évier encastré, un placard à porte plane, un plan de travail en verre, une crédence blanche, fenêtre, un électroménager blanc et aucun îlot.
Cette photo montre une petite cuisine ouverte méditerranéenne en L et bois clair avec un sol en carrelage de céramique, un sol multicolore, un évier encastré, un placard à porte plane, un plan de travail en verre, une crédence blanche, fenêtre, un électroménager blanc et aucun îlot.
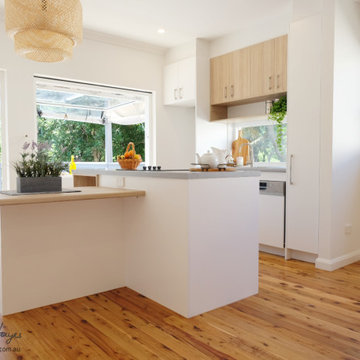
Combined kitchen and dining space for 2 bedroom cottage in Willoughby, Sydney, NSW. Contemporary Cottage design that combines luxurious indoor and outdoor living together by incorporating a gas lift servery as well as glass sliding door onto undercover deck area. Other features include custom cabinetry, island bench and built in dining table.
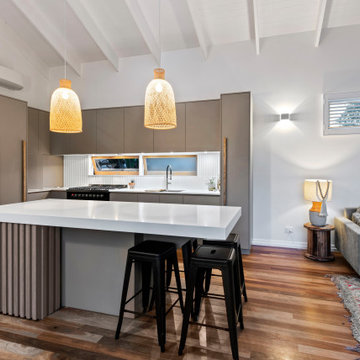
Inspiration pour une petite cuisine américaine nordique en L avec un évier encastré, des portes de placard grises, un plan de travail en quartz modifié, une crédence grise, fenêtre, un électroménager noir, parquet clair, îlot, un sol beige et un plan de travail blanc.
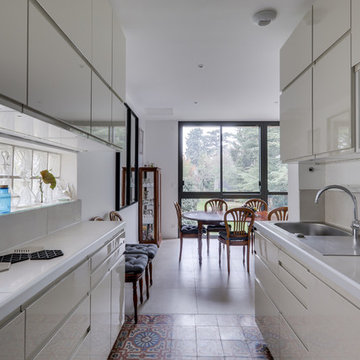
William Abenhaim
Exemple d'une petite cuisine ouverte parallèle tendance avec un évier 1 bac, des portes de placard blanches, une crédence grise, fenêtre, carreaux de ciment au sol, aucun îlot, un sol multicolore et un plan de travail gris.
Exemple d'une petite cuisine ouverte parallèle tendance avec un évier 1 bac, des portes de placard blanches, une crédence grise, fenêtre, carreaux de ciment au sol, aucun îlot, un sol multicolore et un plan de travail gris.
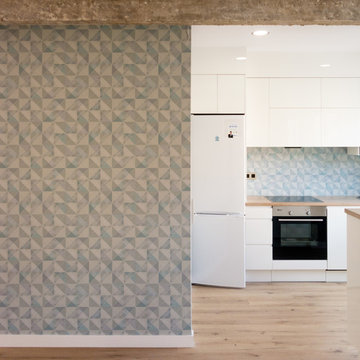
Noelia Lorenzo Cantero
Réalisation d'une petite cuisine ouverte linéaire nordique avec un placard à porte plane, des portes de placard blanches, un plan de travail en bois, une crédence bleue, fenêtre, un électroménager en acier inoxydable, un sol en bois brun et un sol marron.
Réalisation d'une petite cuisine ouverte linéaire nordique avec un placard à porte plane, des portes de placard blanches, un plan de travail en bois, une crédence bleue, fenêtre, un électroménager en acier inoxydable, un sol en bois brun et un sol marron.
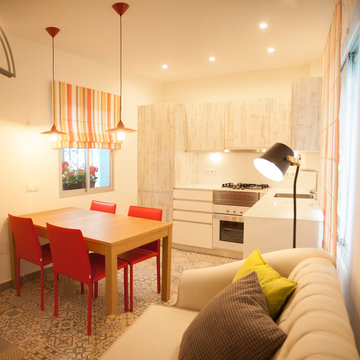
Viejo-nuevo , elegante y rústico,luz y sombra, claros -oscuros. Todo se diseña para crear un espacio práctico, mesa extensible, sofá cama, para que te despierte un sentimiento, un lugar cómodo, con buena circulación y poder colocar a 6 personas cómodamente en él.
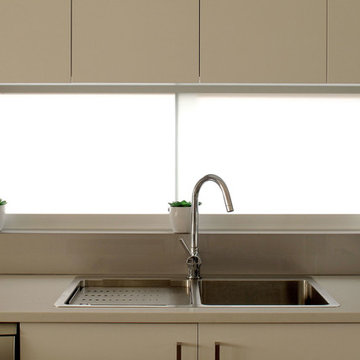
Exemple d'une petite cuisine tendance avec un évier 2 bacs, un placard à porte plane, des portes de placard blanches, un plan de travail en quartz modifié, fenêtre et un électroménager en acier inoxydable.
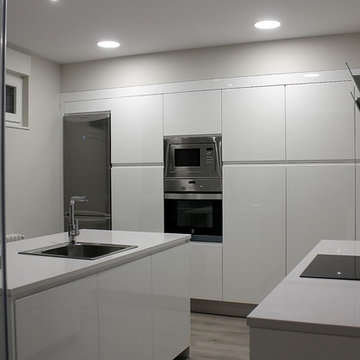
Germán Obraclick
Inspiration pour une petite cuisine ouverte design en L avec un évier 1 bac, un placard à porte plane, des portes de placard blanches, un plan de travail en quartz modifié, une crédence blanche, fenêtre, un électroménager en acier inoxydable, sol en stratifié, îlot et un sol beige.
Inspiration pour une petite cuisine ouverte design en L avec un évier 1 bac, un placard à porte plane, des portes de placard blanches, un plan de travail en quartz modifié, une crédence blanche, fenêtre, un électroménager en acier inoxydable, sol en stratifié, îlot et un sol beige.

I built this on my property for my aging father who has some health issues. Handicap accessibility was a factor in design. His dream has always been to try retire to a cabin in the woods. This is what he got.
It is a 1 bedroom, 1 bath with a great room. It is 600 sqft of AC space. The footprint is 40' x 26' overall.
The site was the former home of our pig pen. I only had to take 1 tree to make this work and I planted 3 in its place. The axis is set from root ball to root ball. The rear center is aligned with mean sunset and is visible across a wetland.
The goal was to make the home feel like it was floating in the palms. The geometry had to simple and I didn't want it feeling heavy on the land so I cantilevered the structure beyond exposed foundation walls. My barn is nearby and it features old 1950's "S" corrugated metal panel walls. I used the same panel profile for my siding. I ran it vertical to match the barn, but also to balance the length of the structure and stretch the high point into the canopy, visually. The wood is all Southern Yellow Pine. This material came from clearing at the Babcock Ranch Development site. I ran it through the structure, end to end and horizontally, to create a seamless feel and to stretch the space. It worked. It feels MUCH bigger than it is.
I milled the material to specific sizes in specific areas to create precise alignments. Floor starters align with base. Wall tops adjoin ceiling starters to create the illusion of a seamless board. All light fixtures, HVAC supports, cabinets, switches, outlets, are set specifically to wood joints. The front and rear porch wood has three different milling profiles so the hypotenuse on the ceilings, align with the walls, and yield an aligned deck board below. Yes, I over did it. It is spectacular in its detailing. That's the benefit of small spaces.
Concrete counters and IKEA cabinets round out the conversation.
For those who cannot live tiny, I offer the Tiny-ish House.
Photos by Ryan Gamma
Staging by iStage Homes
Design Assistance Jimmy Thornton
Idées déco de petites cuisines avec fenêtre
9