Idées déco de petites cuisines avec plan de travail noir
Trier par :
Budget
Trier par:Populaires du jour
121 - 140 sur 4 131 photos
1 sur 3
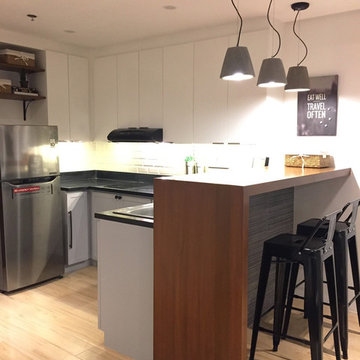
Inspiration pour une petite cuisine américaine vintage en U avec un évier posé, un placard avec porte à panneau surélevé, des portes de placard blanches, un plan de travail en granite, une crédence blanche, une crédence en carrelage métro, un électroménager en acier inoxydable, un sol en carrelage de porcelaine, aucun îlot, un sol marron et plan de travail noir.
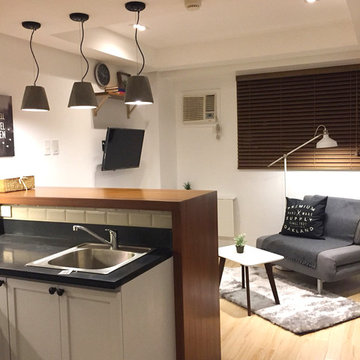
Inspiration pour une petite cuisine américaine vintage en U avec un évier posé, un placard avec porte à panneau surélevé, des portes de placard blanches, un plan de travail en granite, une crédence blanche, une crédence en carrelage métro, un électroménager en acier inoxydable, un sol en carrelage de porcelaine, aucun îlot, un sol marron et plan de travail noir.
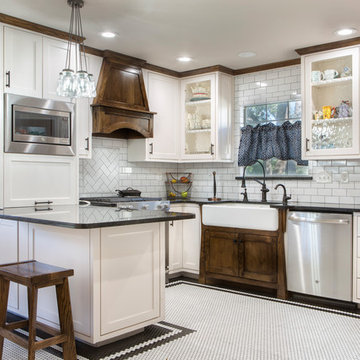
Because his home was built in 1938, it was important to Dave to stay true to the architecture of that era while still incorporating the modern feel of the 21st century. He chose a clean subway tile backsplash, dark granite counter tops, and wood accents to match the custom trim he stained. The shaker-style cabinets he built also contribute to a classic feel.
Final Photos by www.impressia.net
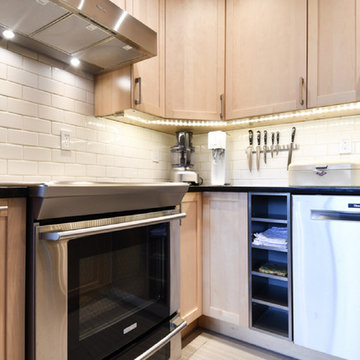
After the transformation of this kitchen from a galley style into a U-shape, I created much more counter space for this compact sized kitchen. The birch kitchen cabinets in combination with the blue pearl granite counter tops, the white subway tiles and the stainless steel appliances create a modern and functional space with plenty of storage space.

Любимова Екатерина
Cette image montre une petite cuisine américaine design en L avec un évier 1 bac, un placard à porte plane, des portes de placard blanches, un plan de travail en quartz modifié, une crédence marron, une crédence en bois, un électroménager noir, un sol en carrelage de porcelaine, aucun îlot, un sol blanc et plan de travail noir.
Cette image montre une petite cuisine américaine design en L avec un évier 1 bac, un placard à porte plane, des portes de placard blanches, un plan de travail en quartz modifié, une crédence marron, une crédence en bois, un électroménager noir, un sol en carrelage de porcelaine, aucun îlot, un sol blanc et plan de travail noir.
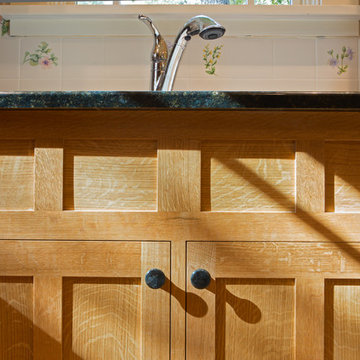
Inspiration pour une petite cuisine craftsman en U et bois brun avec une crédence blanche, une crédence en céramique, un électroménager en acier inoxydable, aucun îlot, un sol beige et plan de travail noir.
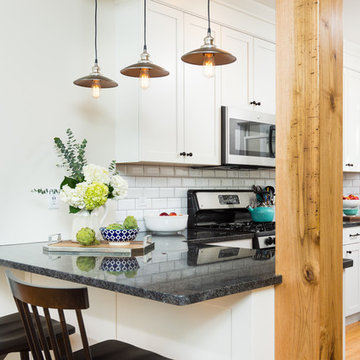
The rooms in this charming 1920’s Burns Park home were completely compartmentalized (typical for homes built in this period). The homeowners wanted a more open space with sightlines into the dining and living spaces, and a kitchen that could accommodate more than one cook!
We removed a wall and replaced it with a beautiful Butternut beam and countertop seating, a more casual eating area to supplement their dining room. Bringing this home into 2018 while paying respect to its historic neighborhood was an important part of this project. The personality, cabinetry and contemporary finishes in this kitchen better mirror this cheerful and vibrant family.

A modern kitchen finished in patinated steel panels with glass wall units.
Cette image montre une petite cuisine encastrable minimaliste avec un évier intégré, un placard à porte plane, des portes de placard noires, plan de travail en marbre, une crédence noire, une crédence en marbre, une péninsule, un sol marron et plan de travail noir.
Cette image montre une petite cuisine encastrable minimaliste avec un évier intégré, un placard à porte plane, des portes de placard noires, plan de travail en marbre, une crédence noire, une crédence en marbre, une péninsule, un sol marron et plan de travail noir.

In a home with just about 1000 sf our design needed to thoughtful, unlike the recent contractor-grade flip it had recently undergone. For clients who love to cook and entertain we came up with several floor plans and this open layout worked best. We used every inch available to add storage, work surfaces, and even squeezed in a 3/4 bath! Colorful but still soothing, the greens in the kitchen and blues in the bathroom remind us of Big Sur, and the nod to mid-century perfectly suits the home and it's new owners.

Idée de décoration pour une petite cuisine blanche et bois tradition en L et bois brun avec un placard à porte plane, un plan de travail en granite, une crédence noire, une crédence en granite, un électroménager en acier inoxydable, un sol en marbre, un sol noir et plan de travail noir.
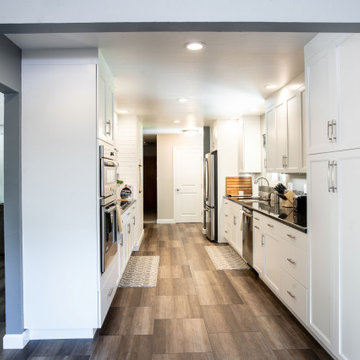
Cette photo montre une petite cuisine parallèle tendance avec un évier 2 bacs, un placard avec porte à panneau encastré, des portes de placard blanches, une crédence grise, une crédence en carrelage métro, un électroménager en acier inoxydable, aucun îlot, un sol marron et plan de travail noir.
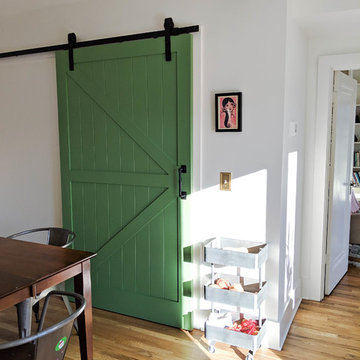
An Addition to a Southwestern Little Hollywood Historic home in East Nashville
Cette image montre une petite cuisine parallèle sud-ouest américain fermée avec un placard à porte shaker, des portes de placard blanches, un plan de travail en stéatite, une crédence blanche, une crédence en céramique, parquet clair, aucun îlot et plan de travail noir.
Cette image montre une petite cuisine parallèle sud-ouest américain fermée avec un placard à porte shaker, des portes de placard blanches, un plan de travail en stéatite, une crédence blanche, une crédence en céramique, parquet clair, aucun îlot et plan de travail noir.
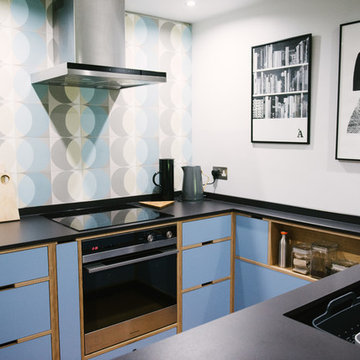
Wood & Wire: Mid Century Modern Blue Plywood Kitchen
As seen on “Best House in Town” York / BBC
www.sarahmasonphotography.co.uk/
Cette photo montre une petite cuisine rétro en U avec un placard à porte plane, des portes de placard bleues, aucun îlot, plan de travail noir, un évier intégré, une crédence bleue, un électroménager noir et papier peint.
Cette photo montre une petite cuisine rétro en U avec un placard à porte plane, des portes de placard bleues, aucun îlot, plan de travail noir, un évier intégré, une crédence bleue, un électroménager noir et papier peint.
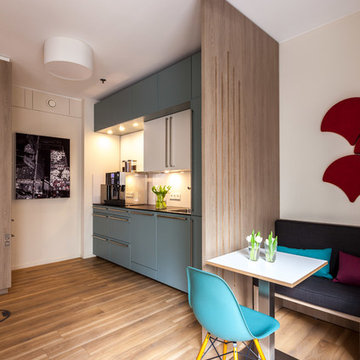
Gernot Schwidrowski
Idée de décoration pour une petite cuisine américaine linéaire design avec un évier posé, un placard à porte plane, des portes de placard bleues, une crédence blanche, un sol en bois brun, aucun îlot, un sol marron et plan de travail noir.
Idée de décoration pour une petite cuisine américaine linéaire design avec un évier posé, un placard à porte plane, des portes de placard bleues, une crédence blanche, un sol en bois brun, aucun îlot, un sol marron et plan de travail noir.
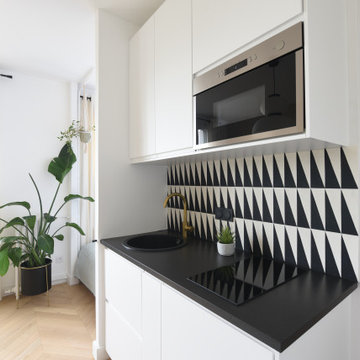
Inspiration pour une petite cuisine linéaire design avec un évier 1 bac, un plan de travail en stratifié, une crédence multicolore, une crédence en carreau de ciment, sol en stratifié, aucun îlot et plan de travail noir.
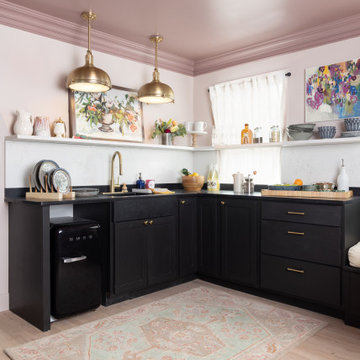
Aménagement d'une petite cuisine américaine classique en L avec un évier encastré, un placard avec porte à panneau encastré, des portes de placard noires, plan de travail en marbre, une crédence blanche, une crédence en marbre, un électroménager noir, parquet clair, aucun îlot, un sol marron et plan de travail noir.

A cozy and intimate kitchen in a summer home right here in South Lebanon. The kitchen is used by an avid baker and was custom built to suit those needs.
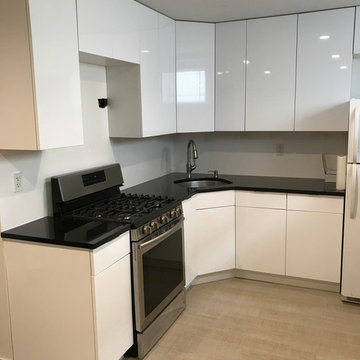
With galaxy black countertop installed, the kitchen finally gets the desired laconic and elegant look.
Exemple d'une petite cuisine américaine moderne en L avec un évier encastré, un placard à porte plane, des portes de placard blanches, un plan de travail en granite, sol en stratifié, aucun îlot, un sol beige, un électroménager en acier inoxydable et plan de travail noir.
Exemple d'une petite cuisine américaine moderne en L avec un évier encastré, un placard à porte plane, des portes de placard blanches, un plan de travail en granite, sol en stratifié, aucun îlot, un sol beige, un électroménager en acier inoxydable et plan de travail noir.
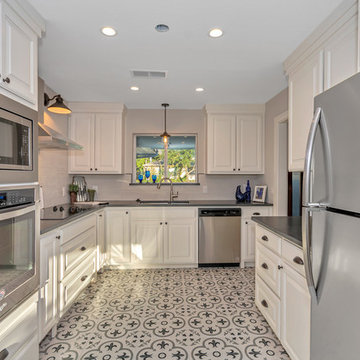
Photos by Haz Pro Photography
Idée de décoration pour une petite cuisine américaine parallèle champêtre avec un évier encastré, un placard avec porte à panneau surélevé, des portes de placard blanches, un plan de travail en granite, une crédence grise, une crédence en céramique, un électroménager en acier inoxydable, un sol en carrelage de céramique, un sol multicolore et plan de travail noir.
Idée de décoration pour une petite cuisine américaine parallèle champêtre avec un évier encastré, un placard avec porte à panneau surélevé, des portes de placard blanches, un plan de travail en granite, une crédence grise, une crédence en céramique, un électroménager en acier inoxydable, un sol en carrelage de céramique, un sol multicolore et plan de travail noir.
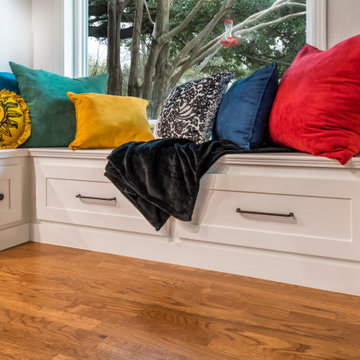
Aménagement d'une petite cuisine rétro en U fermée avec un évier encastré, un placard à porte shaker, des portes de placard blanches, un plan de travail en granite, une crédence noire, une crédence en carrelage métro, un électroménager en acier inoxydable, aucun îlot, un sol marron et plan de travail noir.
Idées déco de petites cuisines avec plan de travail noir
7