Idées déco de petites cuisines avec un évier de ferme
Trier par :
Budget
Trier par:Populaires du jour
21 - 40 sur 10 461 photos
1 sur 3

This West Asheville small house is on an ⅛ acre infill lot just 1 block from the Haywood Road commercial district. With only 840 square feet, space optimization is key. Each room houses multiple functions, and storage space is integrated into every possible location.
The owners strongly emphasized using available outdoor space to its fullest. A large screened porch takes advantage of the our climate, and is an adjunct dining room and living space for three seasons of the year.
A simple form and tonal grey palette unify and lend a modern aesthetic to the exterior of the small house, while light colors and high ceilings give the interior an airy feel.
Photography by Todd Crawford

Jim Yochum Photography
Aménagement d'une petite cuisine campagne avec des portes de placard blanches, un plan de travail en quartz et un évier de ferme.
Aménagement d'une petite cuisine campagne avec des portes de placard blanches, un plan de travail en quartz et un évier de ferme.

Réalisation d'une petite cuisine champêtre en L fermée avec un évier de ferme, un placard à porte shaker, des portes de placards vertess, un plan de travail en stéatite, une crédence noire, une crédence en dalle de pierre, un électroménager en acier inoxydable, sol en stratifié, îlot, un sol marron et plan de travail noir.

Butcher Block Shelving
IKEA Kitchen Cabinets and Appliances
Anthropologie Dishes
Restoration Hardware Wall Lights
Vintage Accessories
Inspiration pour une petite cuisine américaine parallèle chalet avec un évier de ferme, un placard à porte shaker, des portes de placard blanches, un plan de travail en bois, une crédence blanche, un électroménager en acier inoxydable, sol en béton ciré, îlot, un sol gris, un plan de travail marron et poutres apparentes.
Inspiration pour une petite cuisine américaine parallèle chalet avec un évier de ferme, un placard à porte shaker, des portes de placard blanches, un plan de travail en bois, une crédence blanche, un électroménager en acier inoxydable, sol en béton ciré, îlot, un sol gris, un plan de travail marron et poutres apparentes.
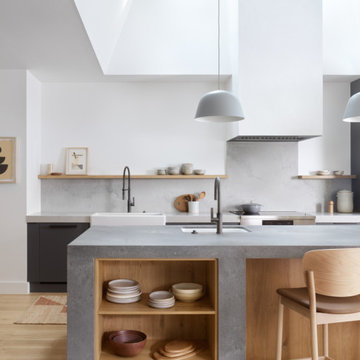
A dramatic lightwell provides ample daylight in this calm, modern working kitchen, perfect for entertaining or feeding the family on a weeknight. Healthy, non toxic materials and best possible indoor air quality ensure a safe environment for all.
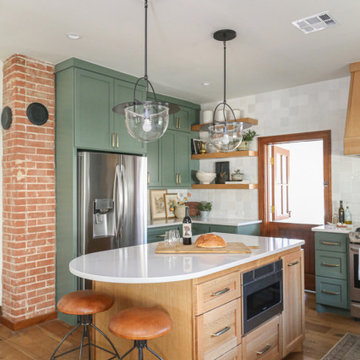
Idées déco pour une petite cuisine ouverte classique en U avec un évier de ferme, un placard à porte shaker, des portes de placards vertess, un plan de travail en quartz modifié, une crédence blanche, une crédence en carreau de porcelaine, un électroménager en acier inoxydable, un sol en bois brun, îlot, un sol marron et un plan de travail blanc.

Réalisation d'une petite cuisine encastrable méditerranéenne en U fermée avec un évier de ferme, un placard à porte plane, des portes de placard blanches, un plan de travail en bois, une crédence multicolore, une crédence en terre cuite, un sol en carrelage de céramique, aucun îlot, un sol marron et un plan de travail marron.

We reconfigured the kitchen to maximize the light and the view. The sink and window were previously facing the next door neighbor's garage, so that became the range wall and the window was relocated to face the beautiful trees and rock formations in the back yard. A full light exterior entry door was added in place of the former door to let natural light flood the space. Layered recess lighting and a glass pendant over the sink further increase brightness in what was previously a very dark space. Custom moody gray-blue inset shaker cabinetry is paired with elongated handmade matte white tile backsplash, alongside white quartz, pale blue walls and off-white trim. Quartersawn white oak floors replace the old linoleum and blend beautifully with the original pine floors on the rest of the first floor. Warm brass hardware and fixtures are a lovely contrast against the dark cabinetry. A fluted white fireclay farm sink is a functional statement piece in a small space. An Acacia wood island with stainless steel top adds practical warmth. Period-appropriate trim was brought back into the modern kitchen to maintain the historic integrity of the home.
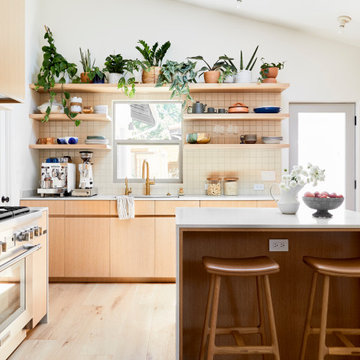
A backsplash of 3x3 Sheeted MosaicTile in creamy Milky Way blends perfectly with the blonde wood of this brightly lit Los Angeles kitchen.
Cette image montre une petite arrière-cuisine design en U avec un évier de ferme, une crédence beige, une crédence en céramique, un électroménager en acier inoxydable et îlot.
Cette image montre une petite arrière-cuisine design en U avec un évier de ferme, une crédence beige, une crédence en céramique, un électroménager en acier inoxydable et îlot.

Inspiration pour une petite cuisine américaine bohème en L avec un évier de ferme, un placard à porte shaker, des portes de placard bleues, un plan de travail en quartz modifié, une crédence bleue, une crédence en céramique, un électroménager en acier inoxydable, un sol en bois brun, une péninsule, un sol marron et un plan de travail bleu.
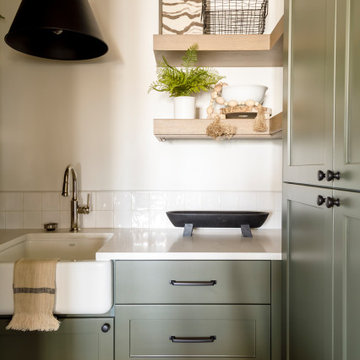
We used a warm sage green on the cabinets, warm wood on the floors and shelves, and black accents to give this pantry casual sophistication. We also added a beverage refrigerator and small farmhouse sink.

Idées déco pour une petite cuisine campagne en L avec un évier de ferme, un placard à porte shaker, des portes de placards vertess, un plan de travail en bois, une crédence beige, une crédence en céramique, un électroménager blanc, un sol en bois brun, îlot, un sol marron et un plan de travail marron.
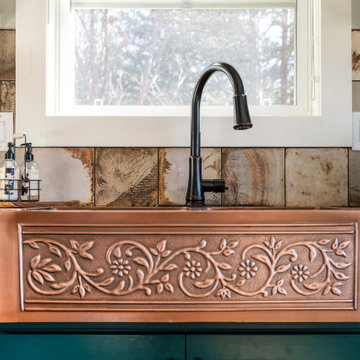
Idées déco pour une petite cuisine campagne en L avec un évier de ferme, un placard à porte shaker, des portes de placards vertess, un plan de travail en bois, une crédence beige, une crédence en céramique, un électroménager blanc, un sol en bois brun, îlot, un sol marron et un plan de travail marron.

Cette photo montre une petite arrière-cuisine éclectique en L avec un évier de ferme, un placard à porte affleurante, des portes de placard blanches, un plan de travail en quartz modifié, une crédence bleue, une crédence en terre cuite, un électroménager en acier inoxydable, un sol en bois brun, une péninsule, un sol marron et un plan de travail gris.
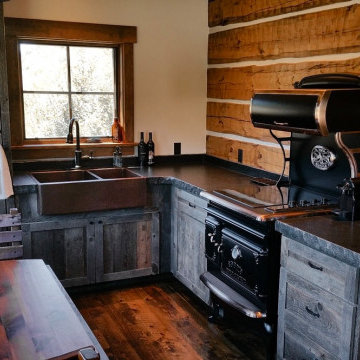
Kitchen of the restored 1930's small fishing cabin.
Photo by Jason Letham
Inspiration pour une petite cuisine américaine chalet en L et bois vieilli avec un évier de ferme, un placard à porte shaker, un plan de travail en granite, un électroménager noir, parquet foncé et aucun îlot.
Inspiration pour une petite cuisine américaine chalet en L et bois vieilli avec un évier de ferme, un placard à porte shaker, un plan de travail en granite, un électroménager noir, parquet foncé et aucun îlot.

Looking lengthwise down the galley-style kitchen. Although it is a smaller kitchen, it has been designed for maximum convenience and has abundant storage.
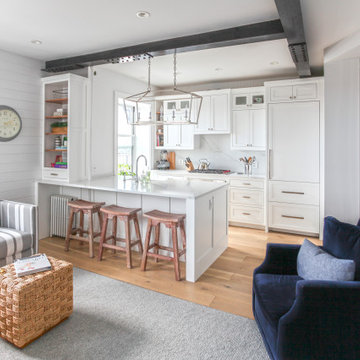
Idées déco pour une petite cuisine américaine linéaire bord de mer avec un évier de ferme, un placard avec porte à panneau encastré, des portes de placard blanches, un plan de travail en quartz modifié, une crédence blanche, une crédence en quartz modifié, un électroménager en acier inoxydable, parquet clair, une péninsule et un plan de travail blanc.

Looking for the purrr-fect neutral kitchen floor tile? Look no further than our handpainted Fallow tile in White Motif.
DESIGN
Reserve Home
PHOTOS
Reserve Home
Tile Shown: 2x6, 2x6 Glazed Long Edge, 2x6 Glazed Short Edge in Feldspar; Fallow in White Motif
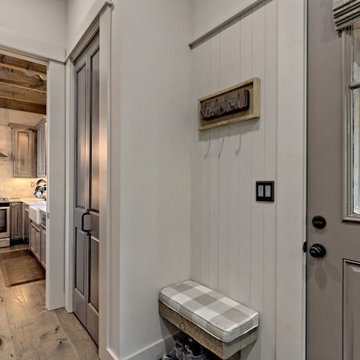
Beautiful cozy cabin in Blue Ridge Georgia.
Cabinetry: Rustic Maple wood with Silas stain and a nickle glaze, Full overlay raised panel doors with slab drawer fronts. Countertops are quartz. Beautiful ceiling details!!
Wine bar features lovely floating shelves and a great wine bottle storage area.

To keep in budget we reconfigured our client's existing IKEA kitchen and designed the kitchen area in the extension around the new layout. It looks fantastic and saved them approx. $20K.
Idées déco de petites cuisines avec un évier de ferme
2