Idées déco de petites cuisines avec un plafond en bois
Trier par :
Budget
Trier par:Populaires du jour
121 - 140 sur 378 photos
1 sur 3
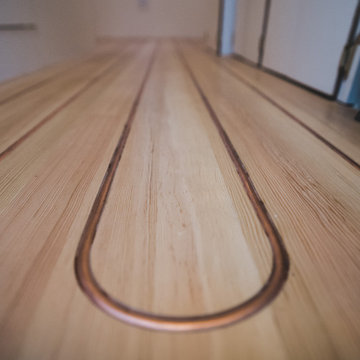
A novel heating system developed by Vineuve: hand cut inlay for exposed copper, radiant, in-floor heating. This heating system can be retro fit to any existing solid wood floor without replacement of the floors. Contact us at info@vineuve.ca for a free estimate.
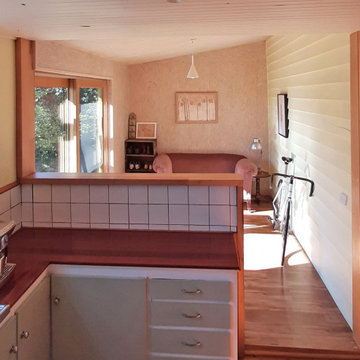
The porch was originally open to the elements but under the original roof line, with the door to the house being where you now enter the kitchen.
White tiles in kitchen splashback, looking into sun room porch with OSB wall and ceiling lining. Painted weatherboards. Hardwood upstand counter with waterfall edge.
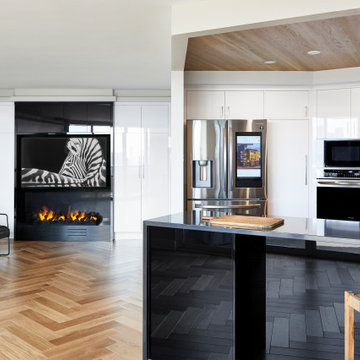
Réalisation d'une petite cuisine américaine en U avec un évier encastré, un placard à porte plane, des portes de placard noires, un plan de travail en quartz modifié, une crédence noire, une crédence en quartz modifié, un électroménager en acier inoxydable, parquet clair, une péninsule, un sol marron, plan de travail noir et un plafond en bois.
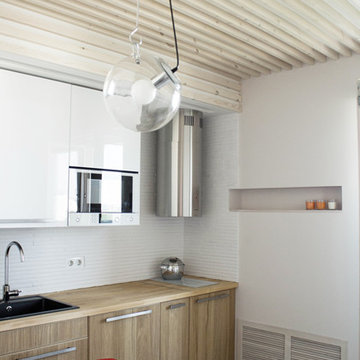
Подвесной светильник в виде прозрачного шара придает помещению воздушности.
Exemple d'une petite cuisine ouverte linéaire scandinave en bois clair avec un évier encastré, un placard à porte plane, un plan de travail en bois, une crédence blanche, une crédence en carrelage de pierre, un électroménager blanc, un sol en carrelage de porcelaine, aucun îlot, un sol marron, un plan de travail beige et un plafond en bois.
Exemple d'une petite cuisine ouverte linéaire scandinave en bois clair avec un évier encastré, un placard à porte plane, un plan de travail en bois, une crédence blanche, une crédence en carrelage de pierre, un électroménager blanc, un sol en carrelage de porcelaine, aucun îlot, un sol marron, un plan de travail beige et un plafond en bois.
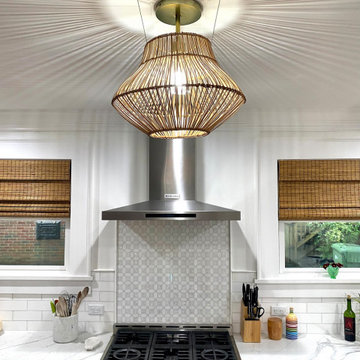
Range wall detail.
Exemple d'une petite cuisine chic avec un évier encastré, un plan de travail en quartz modifié, une crédence blanche, une crédence en marbre, un sol en bois brun, aucun îlot, un sol marron, un plan de travail blanc et un plafond en bois.
Exemple d'une petite cuisine chic avec un évier encastré, un plan de travail en quartz modifié, une crédence blanche, une crédence en marbre, un sol en bois brun, aucun îlot, un sol marron, un plan de travail blanc et un plafond en bois.
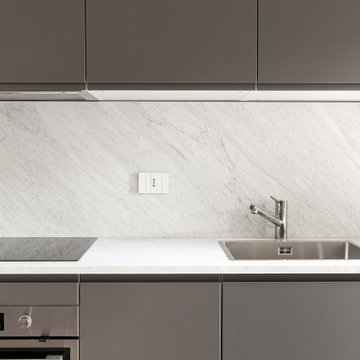
Basi grigie laccate con apertura attraverso le gole e top in marmo carrara.
Aménagement d'une petite cuisine américaine linéaire scandinave avec parquet clair, un sol marron, un plafond en bois, un évier encastré, un placard à porte plane, des portes de placard grises, plan de travail en marbre, une crédence blanche, une crédence en marbre, un électroménager en acier inoxydable, aucun îlot et un plan de travail blanc.
Aménagement d'une petite cuisine américaine linéaire scandinave avec parquet clair, un sol marron, un plafond en bois, un évier encastré, un placard à porte plane, des portes de placard grises, plan de travail en marbre, une crédence blanche, une crédence en marbre, un électroménager en acier inoxydable, aucun îlot et un plan de travail blanc.
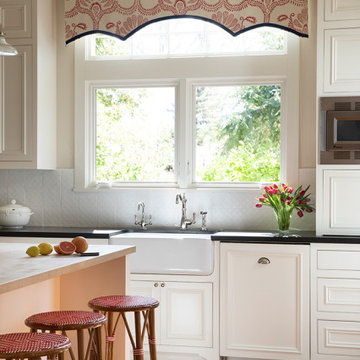
Idées déco pour une petite cuisine bord de mer avec un évier posé, des portes de placard blanches, une crédence blanche, un électroménager blanc, un sol en bois brun, îlot, un sol marron, plan de travail noir et un plafond en bois.
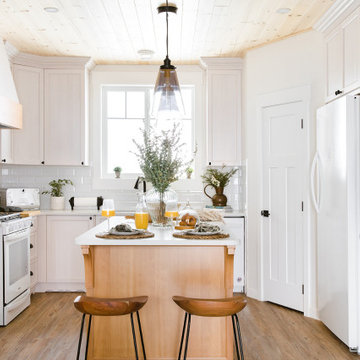
Aménagement d'une petite arrière-cuisine en U avec un placard à porte shaker, des portes de placard blanches, un plan de travail en quartz, une crédence blanche, une crédence en carrelage métro, îlot, un plan de travail blanc et un plafond en bois.
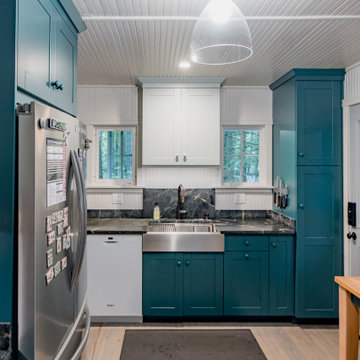
A cozy and intimate kitchen in a summer home right here in South Lebanon. The kitchen is used by an avid baker and was custom built to suit those needs.
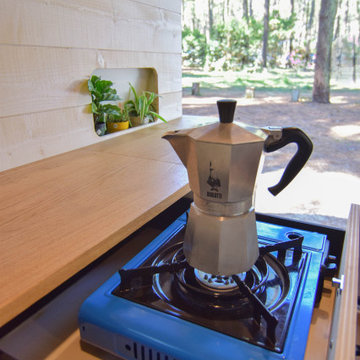
Aménagement d'une petite cuisine scandinave avec parquet foncé et un plafond en bois.

Idées déco pour une petite cuisine ouverte encastrable rétro en U et bois clair avec un évier 1 bac, un placard à porte shaker, plan de travail en marbre, une crédence verte, une crédence en céramique, parquet clair, une péninsule, un sol jaune, un plan de travail gris et un plafond en bois.

Cucina bianca firmata Cesar.
Foto di Simone Marulli
Aménagement d'une petite cuisine ouverte grise et blanche scandinave en L avec un évier encastré, un placard à porte plane, des portes de placard blanches, un plan de travail en quartz modifié, une crédence blanche, une crédence en carreau de porcelaine, un électroménager en acier inoxydable, parquet clair, aucun îlot, un sol beige, un plan de travail blanc et un plafond en bois.
Aménagement d'une petite cuisine ouverte grise et blanche scandinave en L avec un évier encastré, un placard à porte plane, des portes de placard blanches, un plan de travail en quartz modifié, une crédence blanche, une crédence en carreau de porcelaine, un électroménager en acier inoxydable, parquet clair, aucun îlot, un sol beige, un plan de travail blanc et un plafond en bois.
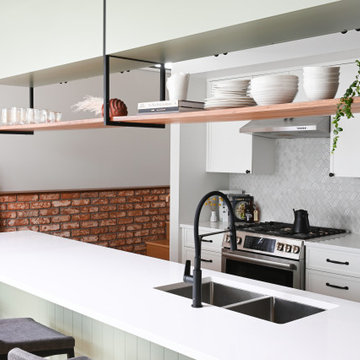
This North Vancouver Laneway home highlights a thoughtful floorplan to utilize its small square footage along with materials that added character while highlighting the beautiful architectural elements that draw your attention up towards the ceiling.
Build: Revel Built Construction
Interior Design: Rebecca Foster
Architecture: Architrix

Idée de décoration pour une petite cuisine américaine parallèle chalet en bois clair avec un évier de ferme, un placard à porte shaker, un plan de travail en granite, une crédence en ardoise, un électroménager en acier inoxydable, un sol en ardoise, aucun îlot, un plan de travail bleu et un plafond en bois.
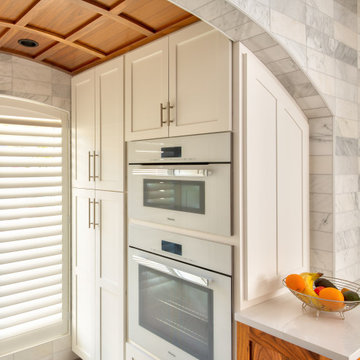
Inspiration pour une petite cuisine américaine minimaliste en bois brun avec un évier 1 bac, un placard à porte shaker, un plan de travail en quartz modifié, un électroménager blanc, un sol en carrelage de porcelaine, une péninsule, un sol gris et un plafond en bois.
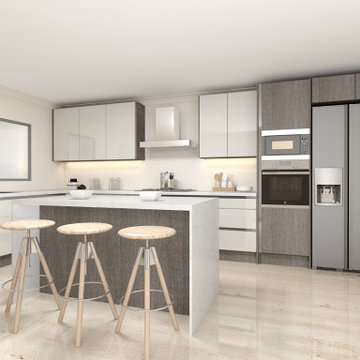
Handleless Modern Kitchen with dinning area cashmere white, granite worktop finish and you may look at this easyline golden profile Handle L Shape Kitchen.
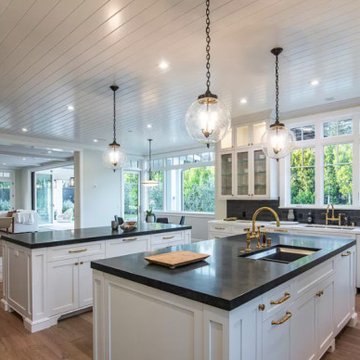
sod
Cette photo montre une petite cuisine américaine parallèle tendance avec un évier posé, un placard à porte vitrée, des portes de placard blanches, un plan de travail en quartz modifié, une crédence noire, un électroménager en acier inoxydable, parquet clair, îlot, un sol marron, un plan de travail marron et un plafond en bois.
Cette photo montre une petite cuisine américaine parallèle tendance avec un évier posé, un placard à porte vitrée, des portes de placard blanches, un plan de travail en quartz modifié, une crédence noire, un électroménager en acier inoxydable, parquet clair, îlot, un sol marron, un plan de travail marron et un plafond en bois.
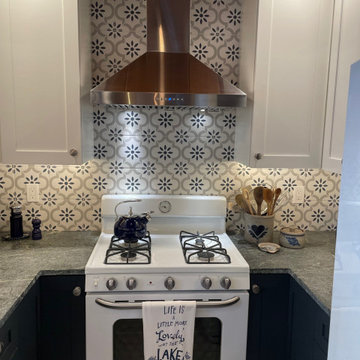
This was a small cabin located in South Lake Tahoe, CA that was built in 1947. The existing kitchen was tiny, inefficient & in much need of an update. The owners wanted lots of storage and much more counter space. One challenge was to incorporate a washer and dryer into the space and another was to maintain the local flavor of the existing cabin while modernizing the features. The final photos in this project show the before photos.
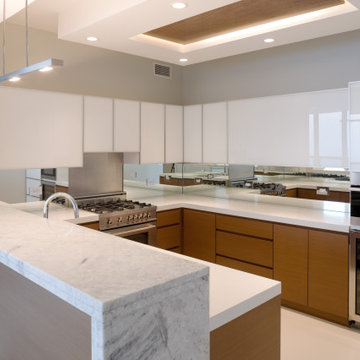
Luxury lakefront condominium custom Kitchen. started as white space, this kitchen is one of a kind. There is a waterfall quartz peninsula with Caesarstone counters in the utility areas. This small space packs in all the necessities for the experienced cook. We added a dropped ceiling with a live edge wood slab with low voltage lighting for visual interest Tope cabinets are glass painted doors and the base cabinets wenge wood.
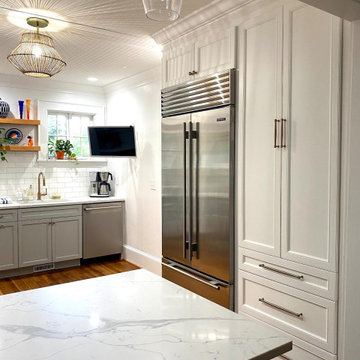
The refrigerator wall. The microwave is hidden in the cabinetry to right so the small kitchen doesn't look too cluttered.
Inspiration pour une petite cuisine traditionnelle avec un évier encastré, un plan de travail en quartz modifié, une crédence blanche, une crédence en marbre, un sol en bois brun, aucun îlot, un sol marron, un plan de travail blanc et un plafond en bois.
Inspiration pour une petite cuisine traditionnelle avec un évier encastré, un plan de travail en quartz modifié, une crédence blanche, une crédence en marbre, un sol en bois brun, aucun îlot, un sol marron, un plan de travail blanc et un plafond en bois.
Idées déco de petites cuisines avec un plafond en bois
7