Idées déco de petites cuisines avec un plan de travail beige
Trier par :
Budget
Trier par:Populaires du jour
121 - 140 sur 3 490 photos
1 sur 3
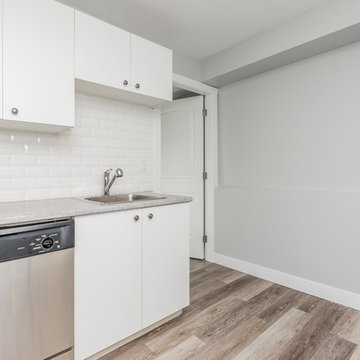
Cette photo montre une petite cuisine ouverte parallèle chic avec un évier posé, un placard à porte plane, des portes de placard blanches, un plan de travail en stratifié, une crédence blanche, une crédence en carrelage métro, un électroménager blanc, un sol en bois brun, aucun îlot, un sol marron et un plan de travail beige.
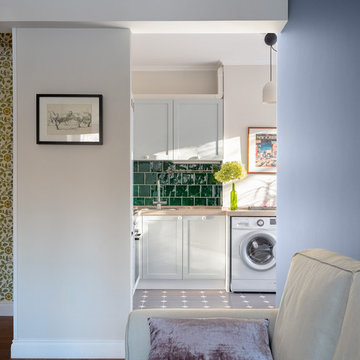
Диван IKEA, ковер Carpet Decor, текстиль H&M Home, кухонная мебель Стильные кухни, плитка на фартуке Cobsa Plus, керамогранит на полу Equipe
Exemple d'une petite cuisine américaine rétro en L avec un évier 1 bac, un placard avec porte à panneau encastré, des portes de placard grises, un plan de travail en quartz modifié, une crédence verte, une crédence en céramique, un sol en carrelage de porcelaine, aucun îlot, un sol gris et un plan de travail beige.
Exemple d'une petite cuisine américaine rétro en L avec un évier 1 bac, un placard avec porte à panneau encastré, des portes de placard grises, un plan de travail en quartz modifié, une crédence verte, une crédence en céramique, un sol en carrelage de porcelaine, aucun îlot, un sol gris et un plan de travail beige.

A wall separating the kitchen and dining room was removed to open up the space and allow the natural light to flow. French doors to the back yard patio were added to the dining area, providing easy access to the BBQ. Custom white painted cabinetry, dark stained oak flooring and stainless steel appliances provide a fresh but timeless update to this post WWII rambler.
Photo: A Kitchen That Works LLC
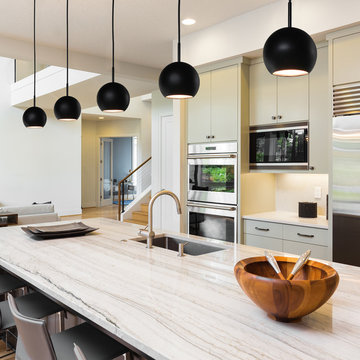
MP27-A30 Orb Mini Pendant in Slate Black (Black Cord & Canopy) by A19
Idée de décoration pour une petite cuisine design avec un évier encastré, un placard à porte plane, des portes de placard beiges, un électroménager en acier inoxydable, îlot et un plan de travail beige.
Idée de décoration pour une petite cuisine design avec un évier encastré, un placard à porte plane, des portes de placard beiges, un électroménager en acier inoxydable, îlot et un plan de travail beige.
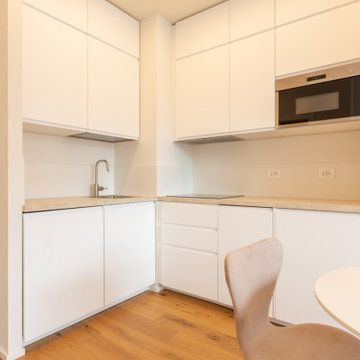
Réalisation d'une petite cuisine ouverte minimaliste avec un évier 1 bac, une crédence blanche, une crédence en carreau de porcelaine, parquet clair, aucun îlot, un plan de travail beige et un plafond décaissé.
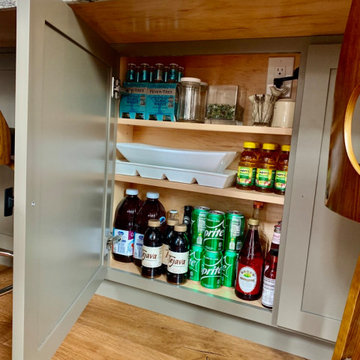
This cabinet under the peninsula is perfect storage for drinks and narrow platters. Given the limited storage in the kitchen, the owner makes the most of the space.
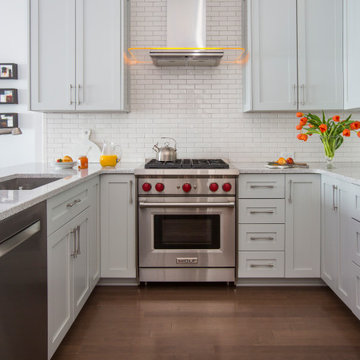
Idées déco pour une petite cuisine américaine classique en L avec un évier encastré, un placard à porte shaker, des portes de placard blanches, un plan de travail en quartz modifié, une crédence blanche, une crédence en carreau de porcelaine, un électroménager en acier inoxydable, un sol en bois brun, îlot, un sol marron et un plan de travail beige.
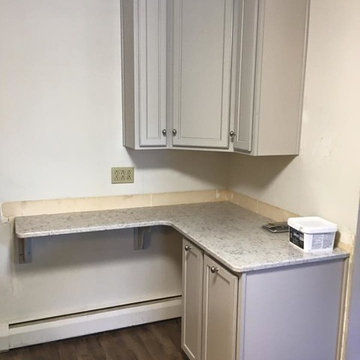
Idées déco pour une petite cuisine parallèle éclectique fermée avec un évier 1 bac, un placard avec porte à panneau encastré, des portes de placard grises, un plan de travail en quartz modifié, une crédence grise, une crédence en céramique, un électroménager en acier inoxydable et un plan de travail beige.
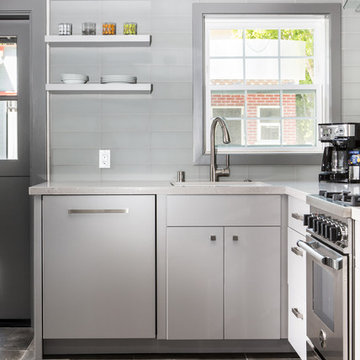
Idée de décoration pour une petite cuisine américaine design en L avec un évier encastré, un placard à porte plane, des portes de placard grises, un plan de travail en quartz modifié, une crédence blanche, un électroménager en acier inoxydable, un sol en carrelage de céramique, aucun îlot et un plan de travail beige.
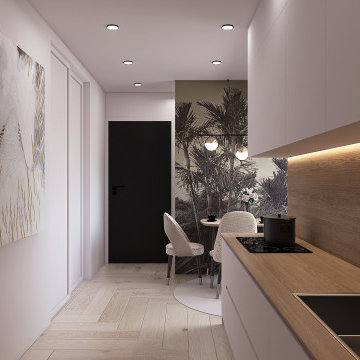
Inspiration pour une petite cuisine américaine linéaire minimaliste avec un évier 1 bac, un placard à porte plane, des portes de placard beiges, un plan de travail en bois, une crédence beige, une crédence en bois, un électroménager noir, un sol en bois brun, aucun îlot, un sol beige et un plan de travail beige.
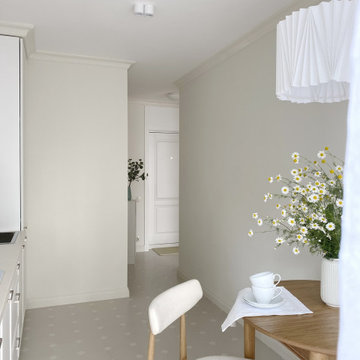
Однокомнатная квартира в тихом переулке центра Москвы
Aménagement d'une petite cuisine linéaire et blanche et bois fermée avec un évier posé, un placard à porte affleurante, des portes de placard blanches, un plan de travail en stratifié, une crédence blanche, une crédence en céramique, un électroménager blanc, un sol en carrelage de porcelaine, aucun îlot, un sol beige et un plan de travail beige.
Aménagement d'une petite cuisine linéaire et blanche et bois fermée avec un évier posé, un placard à porte affleurante, des portes de placard blanches, un plan de travail en stratifié, une crédence blanche, une crédence en céramique, un électroménager blanc, un sol en carrelage de porcelaine, aucun îlot, un sol beige et un plan de travail beige.
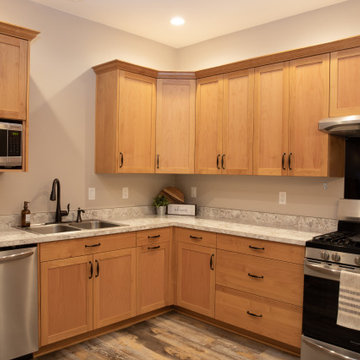
Cette photo montre une petite cuisine en L et bois clair fermée avec un évier 2 bacs, un plan de travail en stratifié, une crédence beige, un électroménager en acier inoxydable, un sol en vinyl, un sol marron et un plan de travail beige.
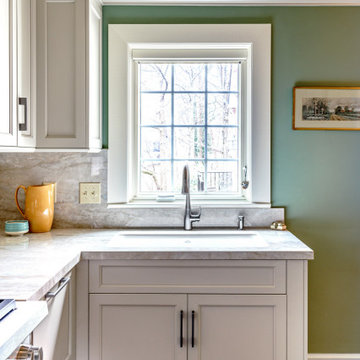
Small kitchen upgrade.
Panel Front Sub-Zero.
Exemple d'une petite cuisine éclectique en L fermée avec un évier encastré, un placard avec porte à panneau encastré, des portes de placard beiges, un électroménager en acier inoxydable, un sol en carrelage de porcelaine, aucun îlot, un sol noir et un plan de travail beige.
Exemple d'une petite cuisine éclectique en L fermée avec un évier encastré, un placard avec porte à panneau encastré, des portes de placard beiges, un électroménager en acier inoxydable, un sol en carrelage de porcelaine, aucun îlot, un sol noir et un plan de travail beige.
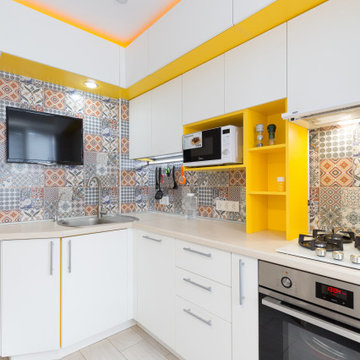
Idée de décoration pour une petite cuisine design en L fermée avec un évier 1 bac, un placard à porte plane, des portes de placard blanches, un plan de travail en bois, une crédence multicolore, une crédence en céramique, un électroménager en acier inoxydable, sol en stratifié, un sol beige et un plan de travail beige.
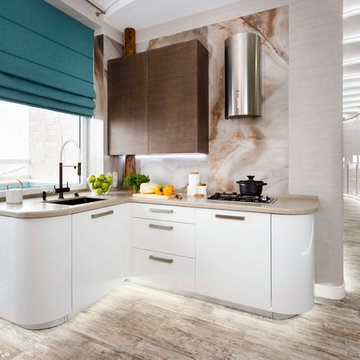
Вячеслав Таран
Exemple d'une petite cuisine tendance en L fermée avec un évier encastré, un placard à porte plane, des portes de placard blanches, un plan de travail en quartz modifié, une crédence marron, une crédence en carreau de porcelaine, un électroménager en acier inoxydable, un sol en carrelage de porcelaine, aucun îlot, un sol gris et un plan de travail beige.
Exemple d'une petite cuisine tendance en L fermée avec un évier encastré, un placard à porte plane, des portes de placard blanches, un plan de travail en quartz modifié, une crédence marron, une crédence en carreau de porcelaine, un électroménager en acier inoxydable, un sol en carrelage de porcelaine, aucun îlot, un sol gris et un plan de travail beige.
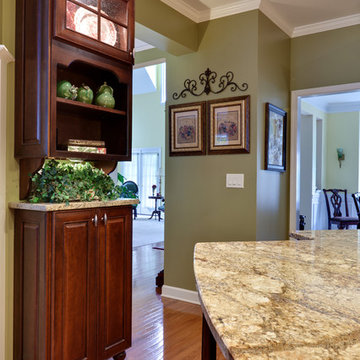
Traditional Docking Station
Exemple d'une petite cuisine américaine linéaire chic en bois foncé avec un placard avec porte à panneau surélevé, un plan de travail en granite, un électroménager en acier inoxydable, un sol en bois brun, îlot, un sol marron et un plan de travail beige.
Exemple d'une petite cuisine américaine linéaire chic en bois foncé avec un placard avec porte à panneau surélevé, un plan de travail en granite, un électroménager en acier inoxydable, un sol en bois brun, îlot, un sol marron et un plan de travail beige.
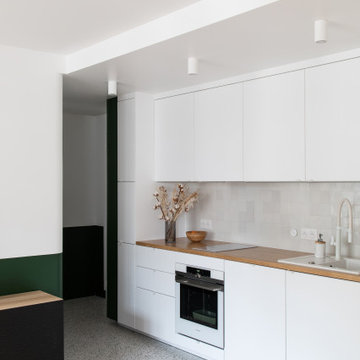
Cette photo montre une petite cuisine américaine linéaire tendance avec un évier 1 bac, un placard à porte affleurante, des portes de placard blanches, un plan de travail en bois, une crédence blanche, une crédence en céramique, un électroménager blanc, un sol en terrazzo, un sol multicolore et un plan de travail beige.
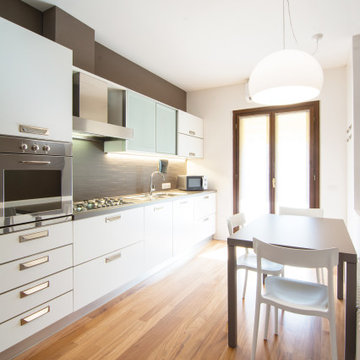
La vecchia cucina ereditata dalla vecchia proprietaria era ancora in ottimo stato e abbiamo semplicemente verniciato il paraschizzi e il piano con lo stesso colore delle pareti tortora: con pochissimo investimento abbiamo mantenuto tutto rimandando ancora di qualche anno la sostituzione della cucina che al momento era solo tenuta un po' male...
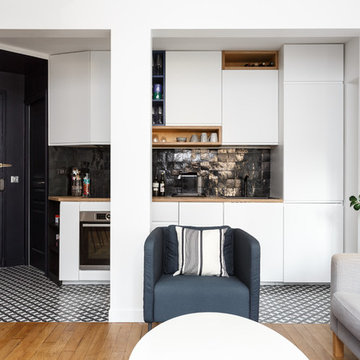
Stéphane Vasco
Idée de décoration pour une petite cuisine ouverte linéaire minimaliste avec un évier posé, un placard à porte plane, des portes de placard blanches, un plan de travail en bois, une crédence noire, une crédence en terre cuite, un électroménager en acier inoxydable, carreaux de ciment au sol, aucun îlot, un sol multicolore et un plan de travail beige.
Idée de décoration pour une petite cuisine ouverte linéaire minimaliste avec un évier posé, un placard à porte plane, des portes de placard blanches, un plan de travail en bois, une crédence noire, une crédence en terre cuite, un électroménager en acier inoxydable, carreaux de ciment au sol, aucun îlot, un sol multicolore et un plan de travail beige.
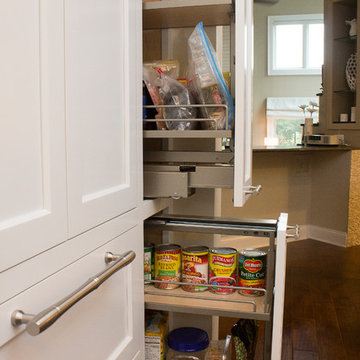
Maximizing the functionality of this space, and coordinating the new kitchen with the beautiful remodel completed previously by the client were the two most important aspects of this project. The existing spaces are elegantly decorated with an open plan, dark hardwood floors, and natural stone accents. The new, lighter, more open kitchen flows beautifully into the client’s existing dining room space. Satin nickel hardware blends with the stainless steel appliances and matches the satin nickel details throughout the home. The fully integrated refrigerator next to the narrow pull-out pantry cabinet, take up less visual weight than a traditional stainless steel appliance and the two combine to provide fantastic storage. The glass cabinet doors and decorative lighting beautifully highlight the client’s glassware and dishes. Finished with white subway tile, Dreamy Marfil quartz countertops, and a warm natural wood blind; the space warm, inviting, elegant, and extremely functional.
copyright 2013 marilyn peryer photography
Idées déco de petites cuisines avec un plan de travail beige
7