Idées déco de petites cuisines avec un plan de travail en béton
Trier par :
Budget
Trier par:Populaires du jour
161 - 180 sur 1 071 photos
1 sur 3
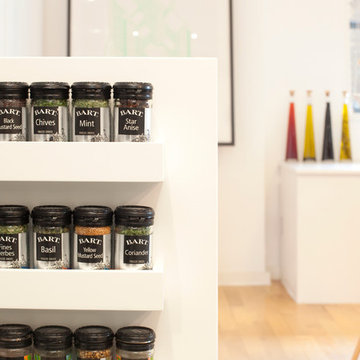
Cette image montre une petite cuisine américaine design en L avec un évier encastré, un placard à porte plane, des portes de placard blanches, un plan de travail en béton, une crédence bleue, une crédence en feuille de verre, un sol en carrelage de céramique et aucun îlot.
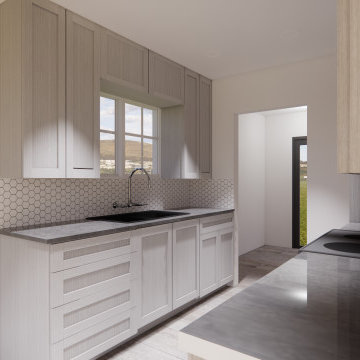
Exemple d'une petite cuisine parallèle tendance avec un placard à porte shaker, un plan de travail en béton, une crédence blanche, une crédence en carreau de verre, aucun îlot et un plan de travail gris.
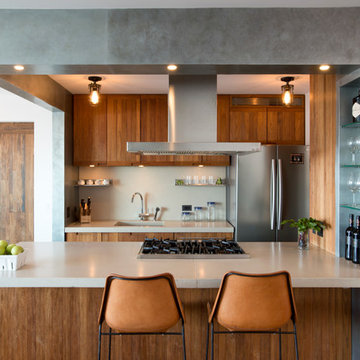
Kitchen detail
Photo by Erik Rank
Cette photo montre une petite cuisine tendance en bois brun avec îlot, un placard à porte plane, un électroménager en acier inoxydable, parquet en bambou, un plan de travail en béton, une crédence blanche et un évier encastré.
Cette photo montre une petite cuisine tendance en bois brun avec îlot, un placard à porte plane, un électroménager en acier inoxydable, parquet en bambou, un plan de travail en béton, une crédence blanche et un évier encastré.
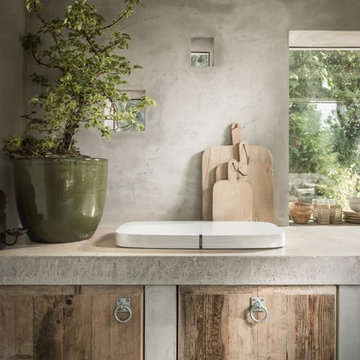
Unique Home Stays
Cette image montre une petite cuisine ouverte linéaire et encastrable chalet en bois brun avec un placard à porte plane, un plan de travail en béton, sol en béton ciré, aucun îlot, un sol beige et un plan de travail beige.
Cette image montre une petite cuisine ouverte linéaire et encastrable chalet en bois brun avec un placard à porte plane, un plan de travail en béton, sol en béton ciré, aucun îlot, un sol beige et un plan de travail beige.

Kitchen Renovation, concrete countertops, herringbone slate flooring, and open shelving over the sink make the space cozy and functional. Handmade mosaic behind the sink that adds character to the home.
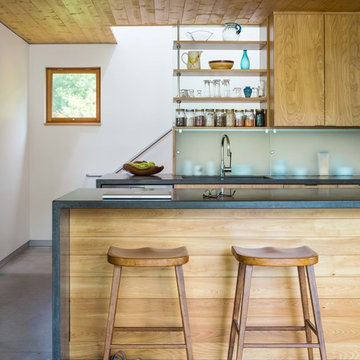
Photo-Jim Westphalen
Idée de décoration pour une petite cuisine américaine parallèle design en bois brun avec un placard à porte plane, îlot, un plan de travail en béton, un électroménager en acier inoxydable, sol en béton ciré, un sol gris et un plan de travail gris.
Idée de décoration pour une petite cuisine américaine parallèle design en bois brun avec un placard à porte plane, îlot, un plan de travail en béton, un électroménager en acier inoxydable, sol en béton ciré, un sol gris et un plan de travail gris.
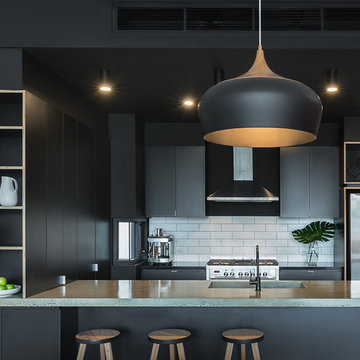
Black kitchen with plywood edging, concrete bench top, subway tile splash back.
Cette image montre une petite cuisine ouverte urbaine en U avec un évier intégré, des portes de placard noires, un plan de travail en béton, une crédence blanche, une crédence en carrelage métro, un électroménager en acier inoxydable, sol en béton ciré et une péninsule.
Cette image montre une petite cuisine ouverte urbaine en U avec un évier intégré, des portes de placard noires, un plan de travail en béton, une crédence blanche, une crédence en carrelage métro, un électroménager en acier inoxydable, sol en béton ciré et une péninsule.
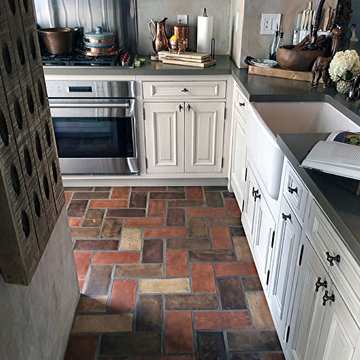
Cette photo montre une petite cuisine ouverte montagne en L avec un évier de ferme, un placard à porte affleurante, des portes de placard blanches, un plan de travail en béton, une crédence blanche, une crédence en dalle métallique, un électroménager en acier inoxydable, tomettes au sol et aucun îlot.
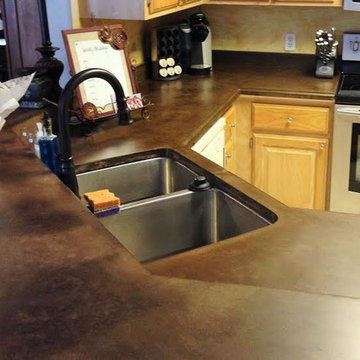
Exemple d'une petite cuisine chic en U et bois clair fermée avec un évier encastré, un placard avec porte à panneau surélevé, un plan de travail en béton, un électroménager en acier inoxydable et une péninsule.
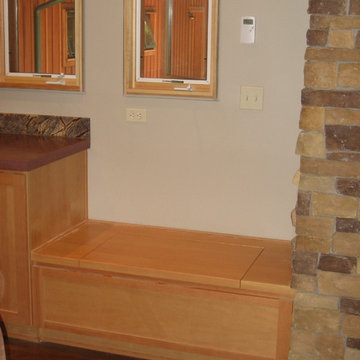
A built-in wood bench seat between the kitchen and dining room also allows storage to be placed conveniently below.
Cette photo montre une petite cuisine ouverte craftsman en U et bois clair avec un évier de ferme, un placard à porte shaker, un plan de travail en béton, une crédence grise, une crédence en carrelage de pierre, un électroménager en acier inoxydable, sol en béton ciré et îlot.
Cette photo montre une petite cuisine ouverte craftsman en U et bois clair avec un évier de ferme, un placard à porte shaker, un plan de travail en béton, une crédence grise, une crédence en carrelage de pierre, un électroménager en acier inoxydable, sol en béton ciré et îlot.
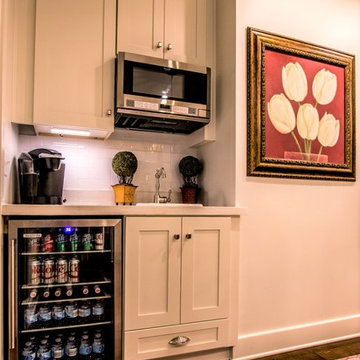
Beverage Station
Hannon Photography
Cette photo montre une petite cuisine linéaire chic avec un évier encastré, un placard à porte shaker, des portes de placard blanches, un plan de travail en béton, une crédence blanche, une crédence en céramique, un électroménager en acier inoxydable, un sol en bois brun, îlot et un sol marron.
Cette photo montre une petite cuisine linéaire chic avec un évier encastré, un placard à porte shaker, des portes de placard blanches, un plan de travail en béton, une crédence blanche, une crédence en céramique, un électroménager en acier inoxydable, un sol en bois brun, îlot et un sol marron.
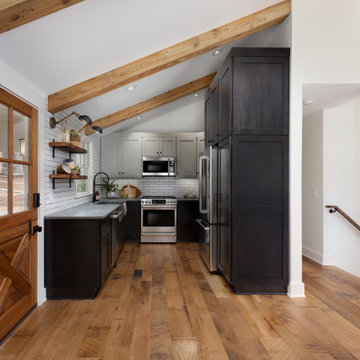
The kitchen is small but mighty. Vaulting the ceilings added additional space for taller cabinets and additional storage. The reclaimed wood beams addd a rustic wow factor. Concrete look countertops, textured white brick style tile with dark grout and two tone cabinets round out the space.
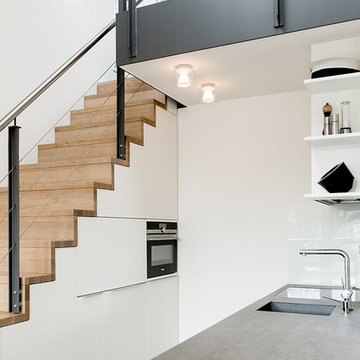
Vicky Hellmann Interiors
Exemple d'une petite cuisine ouverte parallèle industrielle avec un placard à porte plane, des portes de placard blanches, un plan de travail en béton, une crédence blanche, une crédence en feuille de verre, une péninsule, un évier intégré et un électroménager noir.
Exemple d'une petite cuisine ouverte parallèle industrielle avec un placard à porte plane, des portes de placard blanches, un plan de travail en béton, une crédence blanche, une crédence en feuille de verre, une péninsule, un évier intégré et un électroménager noir.
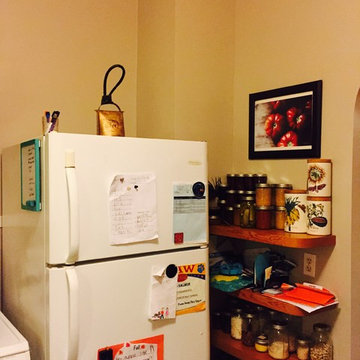
Before
Michelle Ruber
Exemple d'une petite cuisine moderne en U et bois clair fermée avec un évier encastré, un placard à porte shaker, un plan de travail en béton, une crédence blanche, une crédence en céramique, un électroménager en acier inoxydable, un sol en linoléum et aucun îlot.
Exemple d'une petite cuisine moderne en U et bois clair fermée avec un évier encastré, un placard à porte shaker, un plan de travail en béton, une crédence blanche, une crédence en céramique, un électroménager en acier inoxydable, un sol en linoléum et aucun îlot.
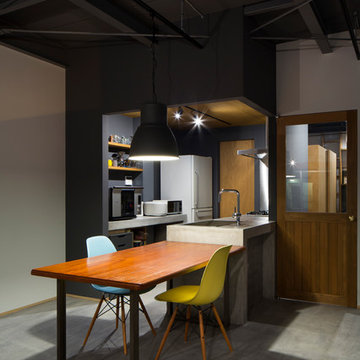
写真:富田英次
Inspiration pour une petite cuisine ouverte linéaire urbaine avec un évier encastré, un placard sans porte, des portes de placard grises, un plan de travail en béton, une crédence métallisée, sol en béton ciré, îlot, un sol gris et un plan de travail gris.
Inspiration pour une petite cuisine ouverte linéaire urbaine avec un évier encastré, un placard sans porte, des portes de placard grises, un plan de travail en béton, une crédence métallisée, sol en béton ciré, îlot, un sol gris et un plan de travail gris.
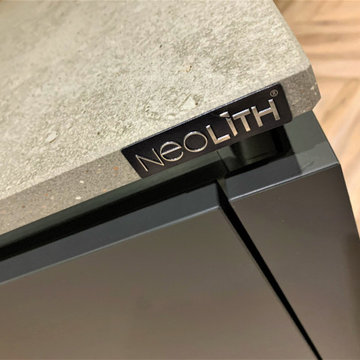
Our latest project within a new build property located in County Durham, is an adaption of the existing layout using furniture materials inspired by Scandinavian design complimented with Karndean Designflooring Weathered Elm and Neolith New York-New York concrete effect Sintered Stone work-surfaces. A modest size island provides additional prep space, occasional dining and increased storage.
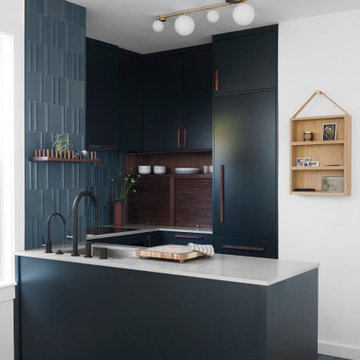
Every now and then, we take on a smaller project with clients who are super fans of Form + Field, entrusting our team to exercise their creativity and produce a design that pushed their boundaries, which ultimately led to a space they love. With an affinity for entertaining, they desired to create a welcoming atmosphere for guests. Although a wall dividing the entryway and kitchen posed initial spatial constraints, we opened the area to create a seamless flow; maximizing the space and functionality of their jewel box kitchen. To marry the couple's favorite colors (blue and green), we designed custom wood cabinetry finished in a deep muted pine green with blue undertones to frame the kitchen; beautifully complementing the custom walnut wooden fixtures found throughout the intimate space.
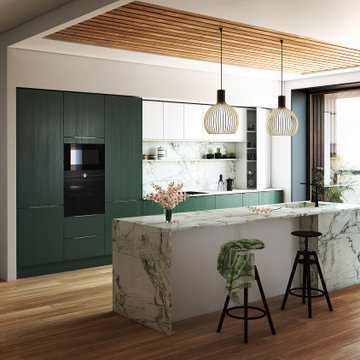
Idée de décoration pour une petite cuisine parallèle design avec un évier intégré, un placard à porte affleurante, des portes de placards vertess, un plan de travail en béton, une crédence en carrelage métro, un électroménager en acier inoxydable, parquet en bambou, îlot et un plan de travail marron.
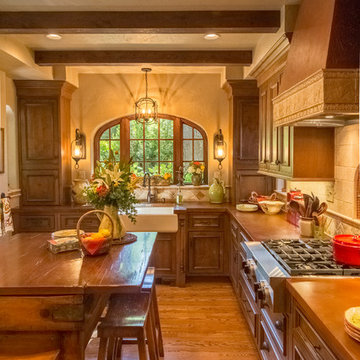
Réalisation d'une petite cuisine américaine méditerranéenne en L et bois brun avec un évier de ferme, un placard à porte shaker, un plan de travail en béton, une crédence beige, une crédence en carrelage de pierre, un électroménager en acier inoxydable, un sol en bois brun et îlot.
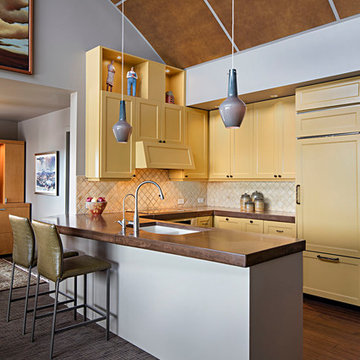
To achieve the pizzazz the client was seeking the existing cabinetry was lacquered a Dijon colour, accented with new pendants and refreshed concrete counter tops. Inspiration for the kitchen was drawn from the palette of the adjacent sitting area.
Photo by John Bilodeau
Idées déco de petites cuisines avec un plan de travail en béton
9