Idées déco de petites cuisines avec un plan de travail en quartz
Trier par :
Budget
Trier par:Populaires du jour
21 - 40 sur 9 202 photos
1 sur 3
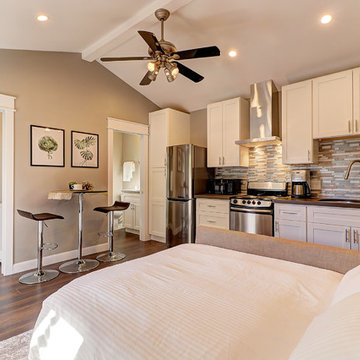
Reflecting Walls Photography
Inspiration pour une petite cuisine ouverte linéaire traditionnelle avec un évier 2 bacs, un placard à porte shaker, des portes de placard blanches, un plan de travail en quartz, une crédence multicolore, une crédence en mosaïque, un électroménager en acier inoxydable, sol en stratifié, un sol marron et un plan de travail gris.
Inspiration pour une petite cuisine ouverte linéaire traditionnelle avec un évier 2 bacs, un placard à porte shaker, des portes de placard blanches, un plan de travail en quartz, une crédence multicolore, une crédence en mosaïque, un électroménager en acier inoxydable, sol en stratifié, un sol marron et un plan de travail gris.
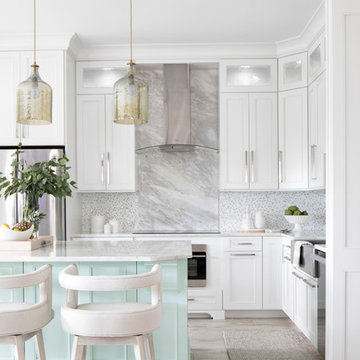
custom kitchen with full height cabinets and glass inserts, accent color at island, modern swivel bar stools, metallic pendant lighting. stone backsplash with glass accent

Neptune Black ( Charcoal) shaker ( suffolk range) kitchen with brass handles and knobs .
supplied by woods of london
photo's by Chris Snook
Cette photo montre une petite cuisine américaine bicolore chic en L avec un évier de ferme, un placard à porte shaker, des portes de placard noires, un plan de travail en quartz, un sol en calcaire, îlot, un sol beige, une crédence blanche et un électroménager blanc.
Cette photo montre une petite cuisine américaine bicolore chic en L avec un évier de ferme, un placard à porte shaker, des portes de placard noires, un plan de travail en quartz, un sol en calcaire, îlot, un sol beige, une crédence blanche et un électroménager blanc.
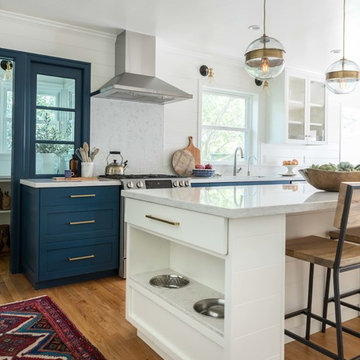
Kat Alves Photography
Cette image montre une petite cuisine américaine traditionnelle avec un évier encastré, un placard à porte shaker, des portes de placard bleues, un plan de travail en quartz, une crédence en dalle de pierre, un électroménager en acier inoxydable, un sol en bois brun, îlot et un sol marron.
Cette image montre une petite cuisine américaine traditionnelle avec un évier encastré, un placard à porte shaker, des portes de placard bleues, un plan de travail en quartz, une crédence en dalle de pierre, un électroménager en acier inoxydable, un sol en bois brun, îlot et un sol marron.
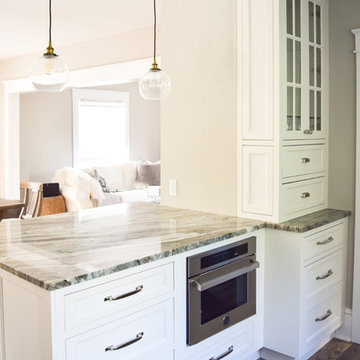
Ally Young
Idée de décoration pour une petite cuisine américaine champêtre en L avec un évier encastré, un placard à porte shaker, des portes de placard blanches, un plan de travail en quartz, une crédence bleue, une crédence en carreau de verre, un électroménager en acier inoxydable, un sol en carrelage de porcelaine et une péninsule.
Idée de décoration pour une petite cuisine américaine champêtre en L avec un évier encastré, un placard à porte shaker, des portes de placard blanches, un plan de travail en quartz, une crédence bleue, une crédence en carreau de verre, un électroménager en acier inoxydable, un sol en carrelage de porcelaine et une péninsule.
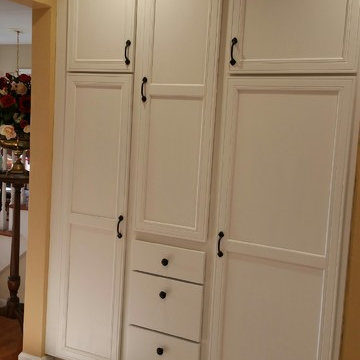
Cette photo montre une petite cuisine parallèle nature fermée avec un évier posé, un placard avec porte à panneau surélevé, des portes de placard blanches, un plan de travail en quartz, une crédence beige, une crédence en dalle de pierre, un électroménager en acier inoxydable, un sol en linoléum et aucun îlot.
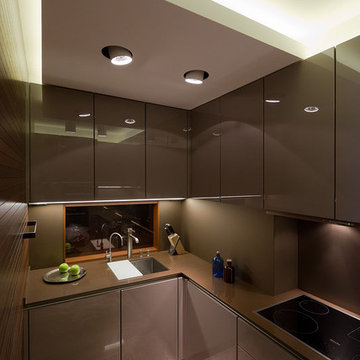
Архитекторы: Екатерина Вязьминова, Анна Решетник
Фото: Илья Иванов
Cette photo montre une petite cuisine tendance en U fermée avec un évier encastré, un placard à porte plane, des portes de placard grises, un plan de travail en quartz, une crédence marron, un sol en marbre et aucun îlot.
Cette photo montre une petite cuisine tendance en U fermée avec un évier encastré, un placard à porte plane, des portes de placard grises, un plan de travail en quartz, une crédence marron, un sol en marbre et aucun îlot.

Visit Our Showroom
8000 Locust Mill St.
Ellicott City, MD 21043
Silestone Kitchen - Lusso Kitchen, - Natural Quartz Countertop
Elevations Design Solutions by Myers is the go-to inspirational, high-end showroom for the best in cabinetry, flooring, window and door design. Visit our showroom with your architect, contractor or designer to explore the brands and products that best reflects your personal style. We can assist in product selection, in-home measurements, estimating and design, as well as providing referrals to professional remodelers and designers.
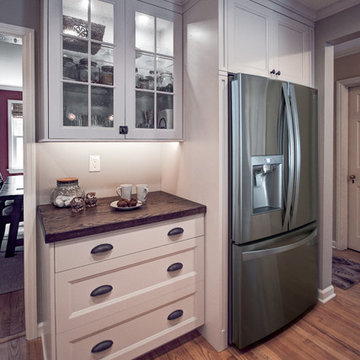
Newlyweds had just moved into their new home and immediately wanted to update their kitchen which is located in the center of the household, lacking any natural light source of its own. To make matters worse, the cabinets in place were dark red with black countertops. Not the picture of brightness they were looking for. To increase the amount of light reflected throughout the kitchen, we incorporated some of the following updates:
1. Replaced the solo ceiling light with 4 recessed cans
2. Updated the florescent undercabinet lights with new LED strips
3. Installed custom white cabinets topped with Silestone’s new Artic Ocean white countertops
4. Updated the dark glass pendants over the bar with larger, clear glass pendants that spoke more to the history of the home
5. Painted the walls a soft gray to compliment the palette
The original kitchen layout was updated to eliminate the existing soffits and open the visual feel of the space. A large white farm sink now centers the natural wood bar area, inviting guests to sit and gather for ballgames and celebrations. Glass tile and USB ports at charging sites complete the space for the family to grow over the years.
Photo by Stockwell Media
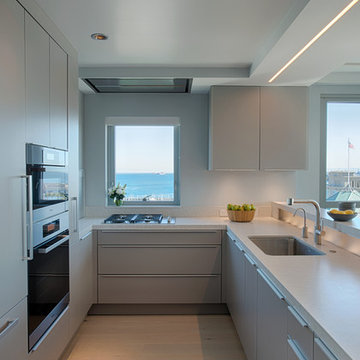
Idée de décoration pour une petite cuisine américaine design en U avec un évier encastré, un placard à porte plane, des portes de placard grises, un plan de travail en quartz, un électroménager en acier inoxydable, parquet clair, une péninsule et un sol beige.
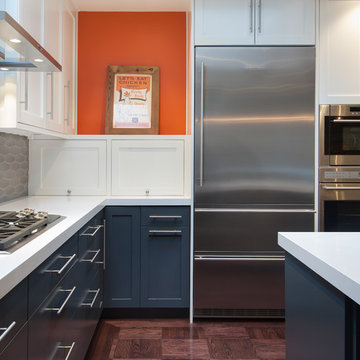
Arnona Oren
Cette photo montre une petite cuisine ouverte tendance en L avec un évier 1 bac, un placard à porte shaker, des portes de placard grises, un plan de travail en quartz, une crédence grise, une crédence en carreau de porcelaine, un électroménager en acier inoxydable, parquet foncé et îlot.
Cette photo montre une petite cuisine ouverte tendance en L avec un évier 1 bac, un placard à porte shaker, des portes de placard grises, un plan de travail en quartz, une crédence grise, une crédence en carreau de porcelaine, un électroménager en acier inoxydable, parquet foncé et îlot.
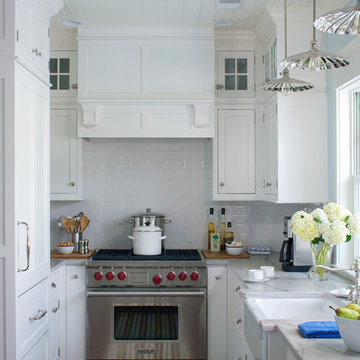
Jim Yochum Photography
Inspiration pour une petite cuisine rustique en U fermée avec des portes de placard blanches, un plan de travail en quartz, une crédence blanche, une crédence en carrelage métro, un électroménager en acier inoxydable et un évier de ferme.
Inspiration pour une petite cuisine rustique en U fermée avec des portes de placard blanches, un plan de travail en quartz, une crédence blanche, une crédence en carrelage métro, un électroménager en acier inoxydable et un évier de ferme.

Exemple d'une petite cuisine américaine chic en L avec un évier 1 bac, un placard avec porte à panneau encastré, des portes de placards vertess, un plan de travail en quartz, une crédence grise, une crédence en dalle de pierre, un électroménager en acier inoxydable, un sol en bois brun, une péninsule et un plan de travail gris.
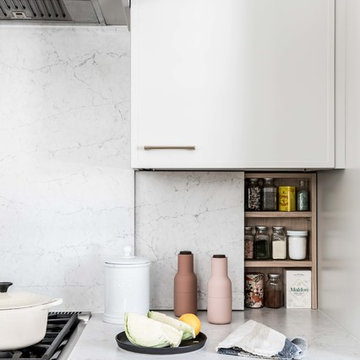
A clinic in downsizing, this condo is filled with pieces and art that were carefully selected, sentimental and one of a kind. The renovation was intended to stand the test of time, functionally and aesthetically. Having relocated from a much larger property, the client wanted a space that resonated with the urban beauty of Portland's West End. Photos by Erin Little.

The Brief
For this contemporary kitchen project in Beckenham, the client wanted a combination of modern design elements and state-of-the-art appliances to create a highly functional and visually appealing space.
Our design Choices
This kitchen features the Pronorm Y-Line range in Pebble Grey Lacquer, presenting a sleek and minimalist aesthetic. Meanwhile, the central island in Dark Steel finish adds a touch of sophistication.
Worktop and Appliances
The Artscut Calacatta Royal Gold Quartz worktops and matching full-height splashback add a touch of luxury to the space. Siemens appliances, known for their advanced technology, contribute to the kitchen's functionality and modern appeal. Including a Franke sink and Quooker tap enhances the efficiency and convenience of daily kitchen tasks.
Special Features
The focal point of this kitchen is the island, complete with a sink, which is centrally positioned and serves as a multifunctional workspace and a focal point for socialising. Pendant lights suspended above the island add brightness and contribute to the overall ambience. Clever storage solutions are also integrated throughout the kitchen, ensuring that every inch of the space is utilised.
Inspired by this Pebble Grey Handleless Kitchen in Beckenham? Contact us to begin your kitchen journey and bring your ideas to life.

Transitional open kitchen space with custom built in cabinets and storage -- blue island, taupe cabinets, wicker pendant lighting
Réalisation d'une petite cuisine ouverte tradition en L avec un évier encastré, un placard à porte shaker, des portes de placard bleues, un plan de travail en quartz, une crédence bleue, une crédence en céramique, un électroménager de couleur, un sol en vinyl, îlot, un sol beige et un plan de travail blanc.
Réalisation d'une petite cuisine ouverte tradition en L avec un évier encastré, un placard à porte shaker, des portes de placard bleues, un plan de travail en quartz, une crédence bleue, une crédence en céramique, un électroménager de couleur, un sol en vinyl, îlot, un sol beige et un plan de travail blanc.
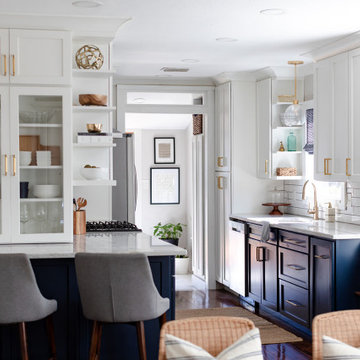
Inspiration pour une petite cuisine américaine parallèle craftsman avec un évier encastré, un placard à porte shaker, des portes de placard bleues, un plan de travail en quartz, une crédence blanche, une crédence en carrelage métro, un électroménager en acier inoxydable, parquet foncé, aucun îlot, un sol marron et un plan de travail blanc.

A historic home in the heart of inner-city Calgary was updated to a rustic farmhouse finish, integrating the existing structures and finishes into the new areas.

This couples small kitchen was in dire need of an update. The homeowner is an avid cook and cookbook collector so finding a special place for some of his most prized cookbooks was a must!

Idée de décoration pour une petite cuisine encastrable et parallèle minimaliste avec un évier encastré, un placard à porte plane, un plan de travail en quartz, une crédence blanche, une crédence en quartz modifié, un sol en carrelage de céramique, une péninsule, un sol gris, un plan de travail blanc et des portes de placard blanches.
Idées déco de petites cuisines avec un plan de travail en quartz
2