Idées déco de petites cuisines avec un plan de travail en verre
Trier par :
Budget
Trier par:Populaires du jour
121 - 140 sur 204 photos
1 sur 3
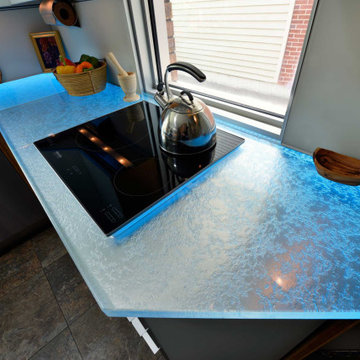
SHRINK YOUR THINKING - SMALL IS BEAUTIFUL
When you live small, you learn to utilize every inch you live and work in. Everything is maximized in this compact but versatile kitchen.
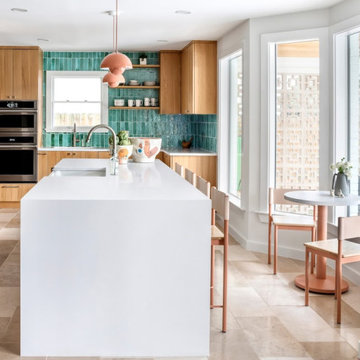
We are so proud of our client Karen Burrise from Ice Interiors Design to be featured in Vanity Fair. We supplied Italian kitchen and bathrooms for her project.
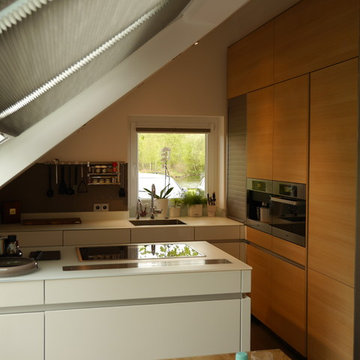
Cette image montre une petite cuisine ouverte design en U avec un évier intégré, un placard à porte plane, des portes de placard blanches, un plan de travail en verre, une crédence blanche, une crédence en feuille de verre, un électroménager en acier inoxydable, sol en béton ciré, une péninsule et un sol noir.
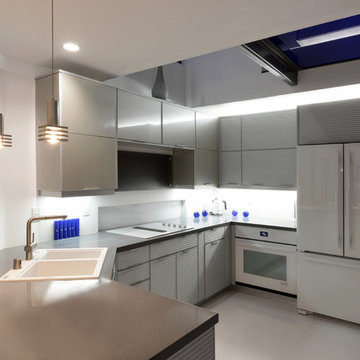
Cette image montre une petite cuisine minimaliste avec un évier posé, un placard à porte plane, un plan de travail en verre, un électroménager blanc et un sol en carrelage de porcelaine.
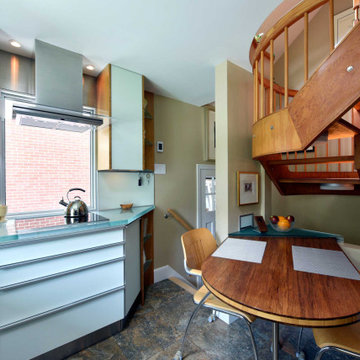
SHRINK YOUR THINKING - SMALL IS BEAUTIFUL
When you live small, you learn to utilize every inch you live and work in. Everything is maximized in this compact but versatile kitchen.
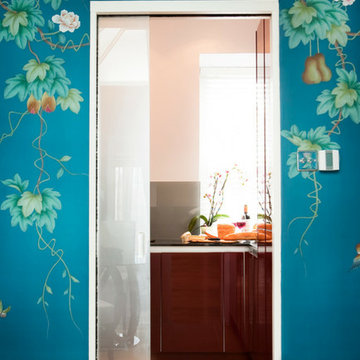
- Removal of the entire interior of the apartment including kitchen, bathroom fittings, existing flooring, radiators and pipes and existing bathroom tiles.
- The supply and fit of electric under floor heating for the entire apartment, glass sliding door from Eclisse (30min fire proof), bespoke mirrors 4x (screw less), washing machine, tumble dryer and 42inch LCD wall mounted.
- Installation of new glazing for sound proofing and cut to size to fit existing framework, real wood flooring through the entire property, partitioning, tiling in the bathrooms including mosaic tiling in the shower room niches including the shower and the recesses of the en suite.
- A large number of electrical works, some features include Cat 6 cabling in all rooms of the three bed, two bath apartment, speakers in ceilings of the main bedroom, en suite, dining room and living room (surround sound), an automatic sensor which was installed for night time entry to the en suite with a low level light automatically turning on upon entry and re wiring of the property to comply with current regulations (NICEIC qualified).
- Airborne and impact sound isolation tests before and after
- Plumbing works, which included installation of shower fittings and pipe work, basins, bath and WC installation
- Plastering of walls and ceiling of entire property
- Professional installation of high end wallpaper imported from Hong Kong
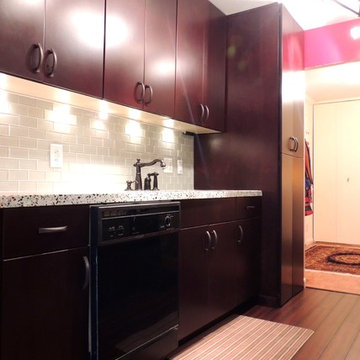
Réalisation d'une petite cuisine américaine parallèle en bois foncé avec un évier 1 bac, un placard à porte plane, un plan de travail en verre, une crédence blanche, une crédence en carreau de verre, un électroménager noir et parquet en bambou.
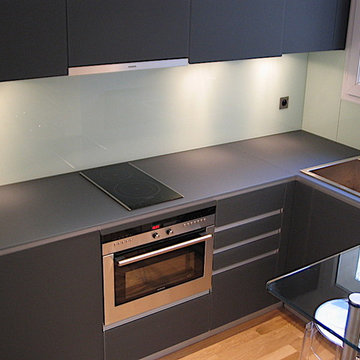
Mobilier et plan de travail de cuisine en verre gris mat.
Crédence et bar en verre.
Electroménager intégré. Four et évier en acier inoxydable.
Inspiration pour une petite cuisine ouverte design en U avec un évier encastré, un placard à porte affleurante, des portes de placard grises, un plan de travail en verre, une crédence blanche, une crédence en feuille de verre, un électroménager en acier inoxydable, parquet clair et un plan de travail gris.
Inspiration pour une petite cuisine ouverte design en U avec un évier encastré, un placard à porte affleurante, des portes de placard grises, un plan de travail en verre, une crédence blanche, une crédence en feuille de verre, un électroménager en acier inoxydable, parquet clair et un plan de travail gris.
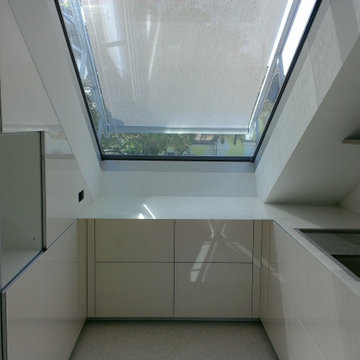
Cucina su misura angolare
Inspiration pour une petite cuisine ouverte minimaliste en U avec un évier intégré, un placard à porte vitrée, des portes de placard blanches, un plan de travail en verre, une crédence blanche, une crédence en feuille de verre, un électroménager en acier inoxydable, un sol en carrelage de porcelaine, aucun îlot, un sol blanc, un plan de travail blanc et un plafond décaissé.
Inspiration pour une petite cuisine ouverte minimaliste en U avec un évier intégré, un placard à porte vitrée, des portes de placard blanches, un plan de travail en verre, une crédence blanche, une crédence en feuille de verre, un électroménager en acier inoxydable, un sol en carrelage de porcelaine, aucun îlot, un sol blanc, un plan de travail blanc et un plafond décaissé.
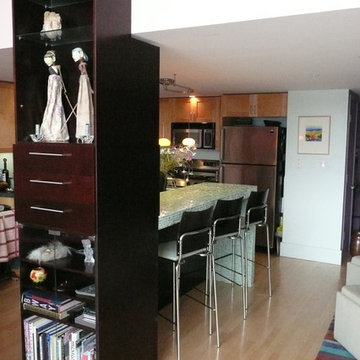
The "tower" houses books and decorative items on the living room side and an appliance garage and wine storage on the kitchen side.
Idée de décoration pour une petite cuisine ouverte design en bois foncé avec un placard à porte plane, un plan de travail en verre, une crédence verte, parquet clair et îlot.
Idée de décoration pour une petite cuisine ouverte design en bois foncé avec un placard à porte plane, un plan de travail en verre, une crédence verte, parquet clair et îlot.
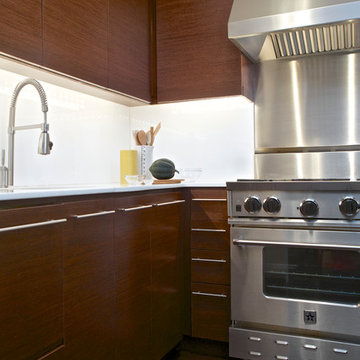
Wenge Wood Kitchen .
Neoparies white glass counter and backsplash .
Design by Dan Casto, CastoID .
Photography by Evi Abeler
Cette photo montre une petite cuisine parallèle tendance en bois foncé fermée avec un évier posé, un placard à porte plane, un plan de travail en verre, une crédence blanche, une crédence en carreau de verre, un électroménager en acier inoxydable et parquet foncé.
Cette photo montre une petite cuisine parallèle tendance en bois foncé fermée avec un évier posé, un placard à porte plane, un plan de travail en verre, une crédence blanche, une crédence en carreau de verre, un électroménager en acier inoxydable et parquet foncé.
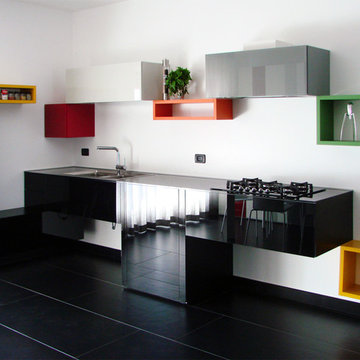
Realizzazione a Casoli in provincia di Chieti zona giorno con cucina lago dal design contemporaneo.
Aménagement d'une petite cuisine ouverte contemporaine en L avec un évier posé, un placard à porte vitrée, un plan de travail en verre et aucun îlot.
Aménagement d'une petite cuisine ouverte contemporaine en L avec un évier posé, un placard à porte vitrée, un plan de travail en verre et aucun îlot.
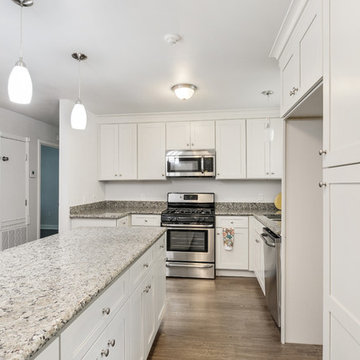
This is a to-the-studs renovation project completed by one of my investor clients. ALL NEW EVERYTHING! The only thing original is the exterior brick and a few of the interior wall studs. Photo Credit: IMOTO Photography
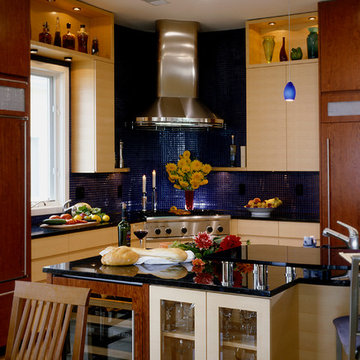
Chevy Chase, Maryland Transitional Kitchen
#JenniferGilmer
http://www.gilmerkitchens.com/
Photography by Bob Narod
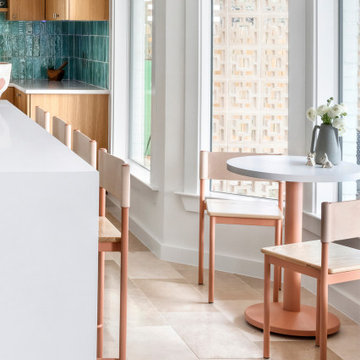
We are so proud of our client Karen Burrise from Ice Interiors Design to be featured in Vanity Fair. We supplied Italian kitchen and bathrooms for her project.
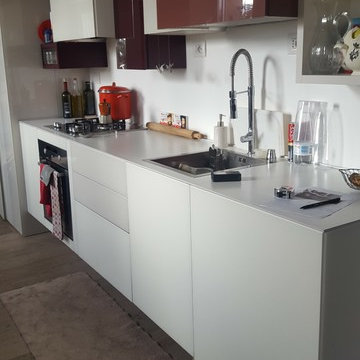
Idée de décoration pour une petite cuisine ouverte parallèle minimaliste avec un évier posé, un placard à porte vitrée, des portes de placard rouges, un plan de travail en verre, une crédence blanche, un électroménager en acier inoxydable et aucun îlot.
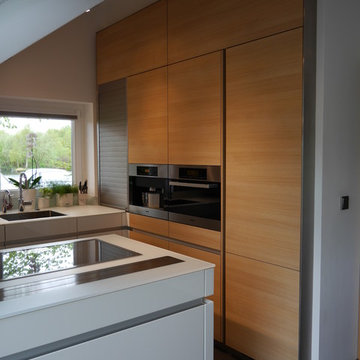
Inspiration pour une petite cuisine ouverte design en U avec un évier intégré, un placard à porte plane, des portes de placard blanches, un plan de travail en verre, une crédence blanche, une crédence en feuille de verre, un électroménager en acier inoxydable, sol en béton ciré, une péninsule et un sol noir.
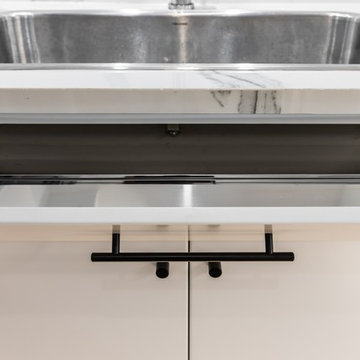
Renowned Cabinetry designed to maximize aesthetics, storage, and versatility with built-in wine cooler paired FLOORNATION Luxury Vinyl Flooring gives this kitchen a modern sleek and open look.
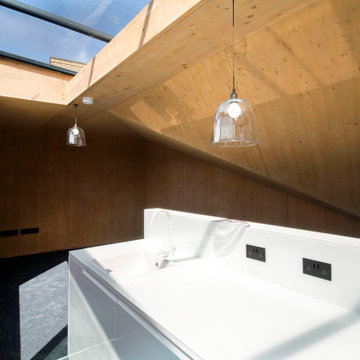
The design looked towards sustainability by opting not to demolish the existing building, instead working with it, thermally upgrading its performance and utilising Cross Laminated Timber (CLT) as a lightweight and sustainable construction solution to form the kitchen extension.
Cross Laminated Timber (CLT) allowed the super structure to be erected within two weeks. This creative cross discipline collaboration with timber engineers Eurban and structural engineers Webb Yates minimised the programme and the requirement for road closure on the tight urban site. This construction technology also allowed the existing foundations to be used - reducing the requirement for archaeological investigations on the sensitive medieval site. The CLT acted both structurally, thermally and internally as a warm durable finished product, offering a warmth and contrast to the planes created by the white plastered existing walls and rubber floor.
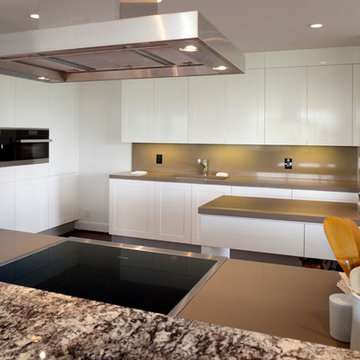
Inspiration pour une petite cuisine design en U fermée avec un évier encastré, un placard à porte shaker, des portes de placard blanches, un plan de travail en verre, une crédence marron, une crédence en carreau de verre, un électroménager en acier inoxydable, parquet foncé et îlot.
Idées déco de petites cuisines avec un plan de travail en verre
7