Idées déco de petites cuisines avec un plan de travail en verre recyclé
Trier par :
Budget
Trier par:Populaires du jour
41 - 60 sur 234 photos
1 sur 3
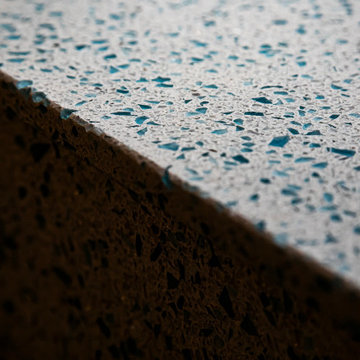
Exemple d'une petite cuisine éclectique en L avec un évier encastré, un placard à porte shaker, des portes de placard bleues, un plan de travail en verre recyclé, une crédence multicolore, aucun îlot et un plan de travail multicolore.
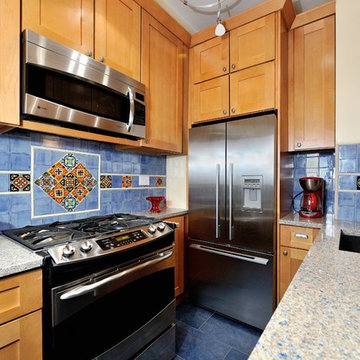
Kitchen Remodel in Upper Manhattan.
Mediterranean style back splash with recycled glass counter tops.
Blue tile flooring.
KBR Design & Build
Inspiration pour une petite cuisine méditerranéenne en U et bois clair fermée avec un évier 1 bac, un placard avec porte à panneau surélevé, une crédence bleue, une crédence en céramique, un électroménager en acier inoxydable, un plan de travail en verre recyclé et un sol en carrelage de porcelaine.
Inspiration pour une petite cuisine méditerranéenne en U et bois clair fermée avec un évier 1 bac, un placard avec porte à panneau surélevé, une crédence bleue, une crédence en céramique, un électroménager en acier inoxydable, un plan de travail en verre recyclé et un sol en carrelage de porcelaine.
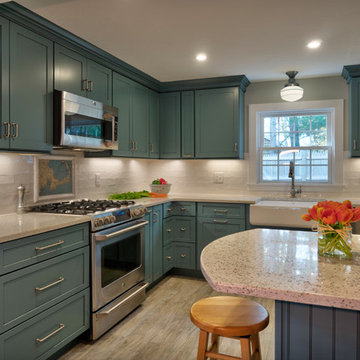
This Diamond Cabinetry kitchen designed by White Wood Kitchens reflects the owners' love of Cape Life. The cabinets are maple painted an "Oasis" blue. The countertops are Saravii Curava, which are countertops made out of recycled glass. With stainless steel appliances and a farm sink, this kitchen is perfectly suited for days on Cape Cod. The bathroom includes Versiniti cabinetry, including a vanity and two cabinets for above the sink and the toilet. Builder: McPhee Builders.
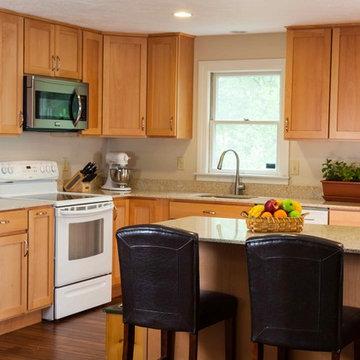
Green Home Remodel – Clean and Green on a Budget – with Flair
Today many families with young children put health and safety first among their priorities for their homes. Young families are often on a budget as well, and need to save in important areas such as energy costs by creating more efficient homes. In this major kitchen remodel and addition project, environmentally sustainable solutions were on top of the wish list producing a wonderfully remodeled home that is clean and green, coming in on time and on budget.
This photo shows bamboo flooring and a well organized and planned kitchen layout.
‘g’ Green Design Center was the first and only stop when the homeowners of this mid-sized Cape-style home were looking for assistance. They had a rough idea of the layout they were hoping to create and came to ‘g’ for design and materials. Nicole Goldman, of ‘g’ did the space planning and kitchen design, and worked with Greg Delory of Greg DeLory Home Design for the exterior architectural design and structural design components. All the finishes were selected with ‘g’ and the homeowners. All are sustainable, non-toxic and in the case of the insulation, extremely energy efficient.
Beginning in the kitchen, the separating wall between the old kitchen and hallway was removed, creating a large open living space for the family. The existing oak cabinetry was removed and new, plywood and solid wood cabinetry from Canyon Creek, with no-added urea formaldehyde (NAUF) in the glues or finishes was installed. Existing strand woven bamboo which had been recently installed in the adjacent living room, was extended into the new kitchen space, and the new addition that was designed to hold a new dining room, mudroom, and covered porch entry. The same wood was installed in the master bedroom upstairs, creating consistency throughout the home and bringing a serene look throughout.
The kitchen cabinetry is in an Alder wood with a natural finish. The countertops are Eco By Cosentino; A Cradle to Cradle manufactured materials of recycled (75%) glass, with natural stone, quartz, resin and pigments, that is a maintenance-free durable product with inherent anti-bacterial qualities.
In the first floor bathroom, all recycled-content tiling was utilized from the shower surround, to the flooring, and the same eco-friendly cabinetry and counter surfaces were installed. The similarity of materials from one room creates a cohesive look to the home, and aided in budgetary and scheduling issues throughout the project.
Throughout the project UltraTouch insulation was installed following an initial energy audit that availed the homeowners of about $1,500 in rebate funds to implement energy improvements. Whenever ‘g’ Green Design Center begins a project such as a remodel or addition, the first step is to understand the energy situation in the home and integrate the recommended improvements into the project as a whole.
Also used throughout were the AFM Safecoat Zero VOC paints which have no fumes, or off gassing and allowed the family to remain in the home during construction and painting without concern for exposure to fumes.
Dan Cutrona Photography
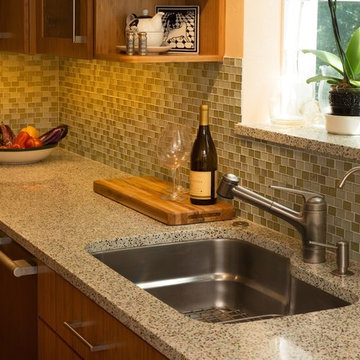
Beautiful kitchen remodel that includes bamboo cabinets, recycled glass countertops, recycled glass tile backsplash, and many wonderful amenities for organizing.
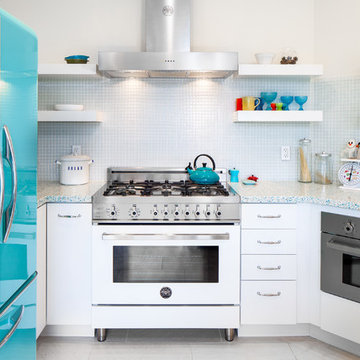
Exemple d'une petite cuisine américaine éclectique en U avec un évier de ferme, un placard à porte plane, des portes de placard blanches, un plan de travail en verre recyclé, une crédence bleue, une crédence en feuille de verre et un sol en carrelage de porcelaine.
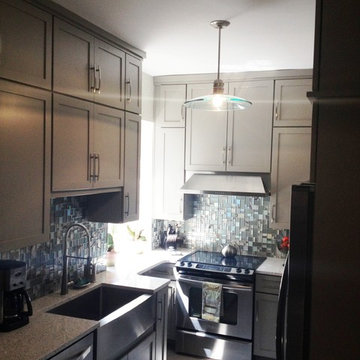
After: 1940's Kitchen Remodel utilized Schuler Cabinetry (exclusively at Lowe's), Curava Recycled Glass Countertops, 12" x 24" Porcelain Floor Tile (Leona Silver Glazed), Whirlpool Stainless Steel Appliances.
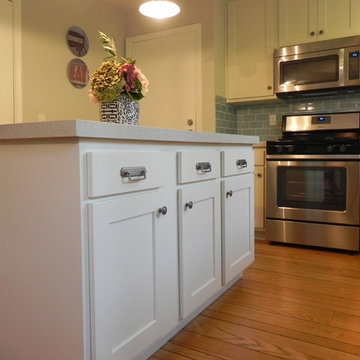
Cette image montre une petite cuisine américaine marine en L avec un évier encastré, un placard à porte shaker, des portes de placard blanches, un plan de travail en verre recyclé, une crédence bleue, une crédence en carrelage métro, un électroménager en acier inoxydable, un sol en bois brun et îlot.
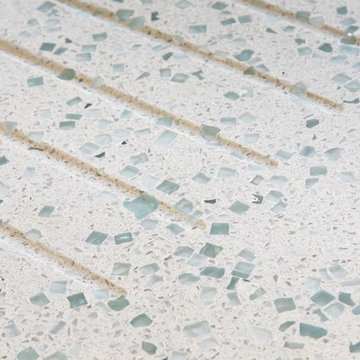
Andy Parsons
Inspiration pour une petite cuisine ouverte nordique avec un évier 1 bac, un placard à porte plane, un plan de travail en verre recyclé, une crédence blanche, un électroménager en acier inoxydable, un sol en bois brun, îlot et un plan de travail blanc.
Inspiration pour une petite cuisine ouverte nordique avec un évier 1 bac, un placard à porte plane, un plan de travail en verre recyclé, une crédence blanche, un électroménager en acier inoxydable, un sol en bois brun, îlot et un plan de travail blanc.
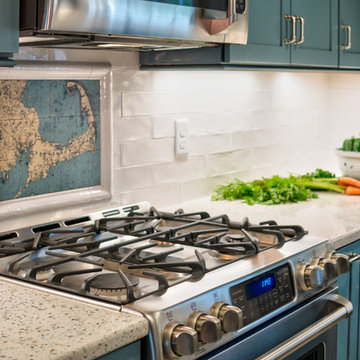
This Diamond Cabinetry kitchen designed by White Wood Kitchens reflects the owners' love of Cape Life. The cabinets are maple painted an "Oasis" blue. The countertops are Saravii Curava, which are countertops made out of recycled glass. With stainless steel appliances and a farm sink, this kitchen is perfectly suited for days on Cape Cod. The bathroom includes Versiniti cabinetry, including a vanity and two cabinets for above the sink and the toilet. Builder: McPhee Builders.
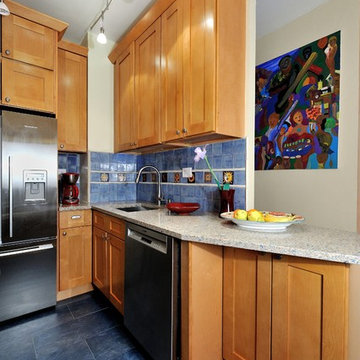
Kitchen Remodel in Upper Manhattan.
Mediterranean style back splash with recycled glass counter tops and light wood cabinets.
KBR Design & Build
Cette photo montre une petite cuisine méditerranéenne en U et bois clair fermée avec un placard avec porte à panneau surélevé, une crédence bleue, une crédence en céramique, un électroménager en acier inoxydable, un plan de travail en verre recyclé, un sol en carrelage de porcelaine et un évier encastré.
Cette photo montre une petite cuisine méditerranéenne en U et bois clair fermée avec un placard avec porte à panneau surélevé, une crédence bleue, une crédence en céramique, un électroménager en acier inoxydable, un plan de travail en verre recyclé, un sol en carrelage de porcelaine et un évier encastré.
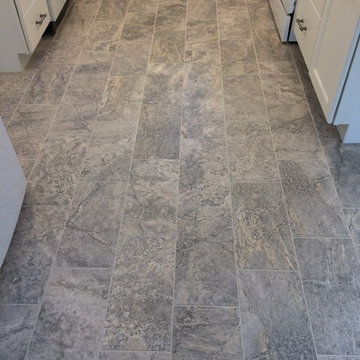
Kitchen remodel - Homecrest cabinetry in Alpine White, Curava Arctic counter top, Kohler Whitehaven sink, Paramount Empire 9x18 floor tile, Paramount Empire 1x2 mosaic backsplash, LED Recessed lighting, under cabinet outlets and under cabinet lighting.
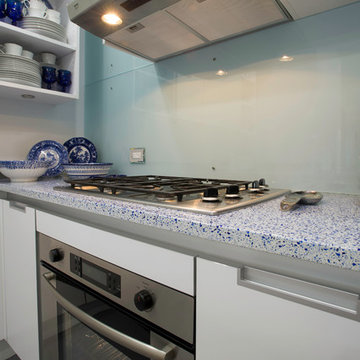
Ken Kotch
Réalisation d'une petite cuisine minimaliste en U fermée avec un évier encastré, un placard à porte plane, des portes de placard blanches, un plan de travail en verre recyclé, une crédence bleue, une crédence en feuille de verre, un électroménager en acier inoxydable, sol en béton ciré et une péninsule.
Réalisation d'une petite cuisine minimaliste en U fermée avec un évier encastré, un placard à porte plane, des portes de placard blanches, un plan de travail en verre recyclé, une crédence bleue, une crédence en feuille de verre, un électroménager en acier inoxydable, sol en béton ciré et une péninsule.
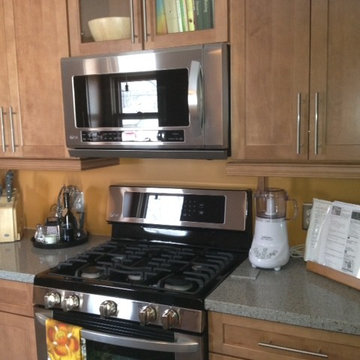
American Woodmark Cabinetry: Townsend Maple doorstyle in Maple Spice
ECO by Cosentino countertop in Riverbed
LG Stainless appliances
Inspiration pour une petite cuisine parallèle traditionnelle en bois clair avec un évier encastré, un placard à porte shaker, un plan de travail en verre recyclé et un électroménager en acier inoxydable.
Inspiration pour une petite cuisine parallèle traditionnelle en bois clair avec un évier encastré, un placard à porte shaker, un plan de travail en verre recyclé et un électroménager en acier inoxydable.
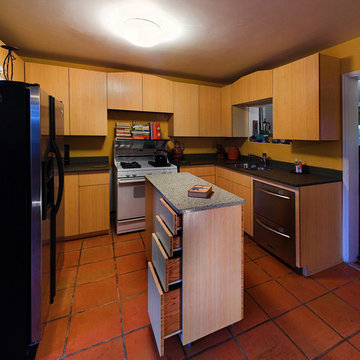
Plyboo Natural edge grain bamboo plywood & Richlite FSC Certified Black Diamond and IceStone Desert Oasis countertops
Cette image montre une petite cuisine sud-ouest américain en U et bois clair avec un évier 2 bacs, un placard à porte plane, un plan de travail en verre recyclé, un électroménager en acier inoxydable, tomettes au sol et îlot.
Cette image montre une petite cuisine sud-ouest américain en U et bois clair avec un évier 2 bacs, un placard à porte plane, un plan de travail en verre recyclé, un électroménager en acier inoxydable, tomettes au sol et îlot.
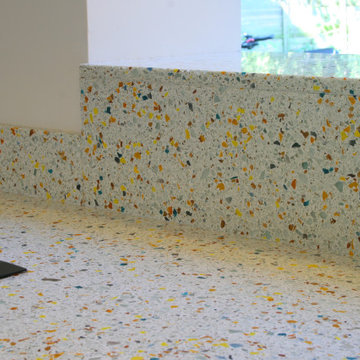
Exemple d'une petite cuisine moderne avec un placard à porte plane, des portes de placard grises, un plan de travail en verre recyclé, une péninsule et un plan de travail jaune.
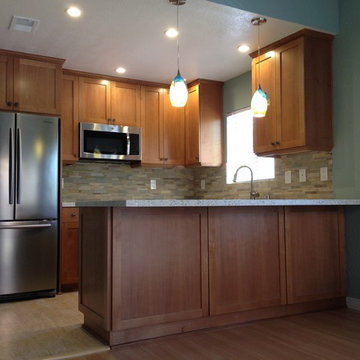
Réalisation d'une petite cuisine minimaliste en U et bois brun avec un évier encastré, un placard avec porte à panneau surélevé, un plan de travail en verre recyclé, une crédence verte, une crédence en mosaïque, un électroménager en acier inoxydable et un sol en carrelage de céramique.
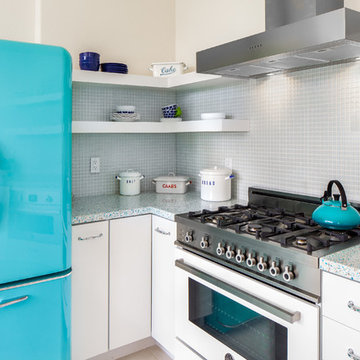
Cette photo montre une petite cuisine américaine éclectique en U avec un évier de ferme, un placard à porte plane, des portes de placard blanches, un plan de travail en verre recyclé, une crédence bleue, une crédence en feuille de verre et un sol en carrelage de porcelaine.
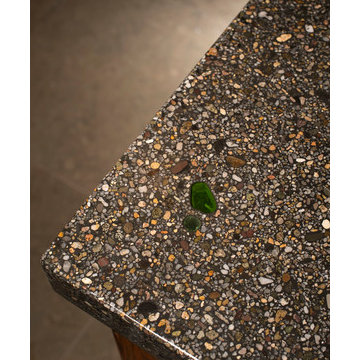
Countertop detail showing composite slab with sea glass found on the beach near this Massachusetts home.
Randall Perry Photography
Idée de décoration pour une petite cuisine américaine marine en L et bois brun avec îlot, un placard à porte plane, un plan de travail en verre recyclé, une crédence blanche, un électroménager en acier inoxydable, un évier encastré et un sol en ardoise.
Idée de décoration pour une petite cuisine américaine marine en L et bois brun avec îlot, un placard à porte plane, un plan de travail en verre recyclé, une crédence blanche, un électroménager en acier inoxydable, un évier encastré et un sol en ardoise.
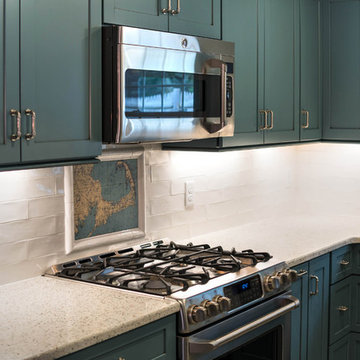
This Diamond Cabinetry kitchen designed by White Wood Kitchens reflects the owners' love of Cape Life. The cabinets are maple painted an "Oasis" blue. The countertops are Saravii Curava, which are countertops made out of recycled glass. With stainless steel appliances and a farm sink, this kitchen is perfectly suited for days on Cape Cod. The bathroom includes Versiniti cabinetry, including a vanity and two cabinets for above the sink and the toilet. Builder: McPhee Builders.
Idées déco de petites cuisines avec un plan de travail en verre recyclé
3