Idées déco de petites cuisines avec un plan de travail gris
Trier par :
Budget
Trier par:Populaires du jour
21 - 40 sur 7 717 photos
1 sur 3

Designed by Malia Schultheis and built by Tru Form Tiny. This Tiny Home features Blue stained pine for the ceiling, pine wall boards in white, custom barn door, custom steel work throughout, and modern minimalist window trim. The Cabinetry is Maple with stainless steel countertop and hardware. The backsplash is a glass and stone mix. It only has a 2 burner cook top and no oven. The washer/ drier combo is in the kitchen area. Open shelving was installed to maintain an open feel.

This coastal, contemporary Tiny Home features a warm yet industrial style kitchen with stainless steel counters and husky tool drawers with black cabinets. the silver metal counters are complimented by grey subway tiling as a backsplash against the warmth of the locally sourced curly mango wood windowsill ledge. I mango wood windowsill also acts as a pass-through window to an outdoor bar and seating area on the deck. Entertaining guests right from the kitchen essentially makes this a wet-bar. LED track lighting adds the right amount of accent lighting and brightness to the area. The window is actually a french door that is mirrored on the opposite side of the kitchen. This kitchen has 7-foot long stainless steel counters on either end. There are stainless steel outlet covers to match the industrial look. There are stained exposed beams adding a cozy and stylish feeling to the room. To the back end of the kitchen is a frosted glass pocket door leading to the bathroom. All shelving is made of Hawaiian locally sourced curly mango wood. A stainless steel fridge matches the rest of the style and is built-in to the staircase of this tiny home. Dish drying racks are hung on the wall to conserve space and reduce clutter.

Open plan apartment living for urban dwellers optimizes small space city living. Here a galley kitchen in white and dark gray makes a style statement.

Idée de décoration pour une petite arrière-cuisine bohème en L avec un évier de ferme, un placard à porte affleurante, des portes de placard blanches, un plan de travail en quartz modifié, une crédence bleue, une crédence en terre cuite, un électroménager en acier inoxydable, un sol en bois brun, une péninsule, un sol marron et un plan de travail gris.
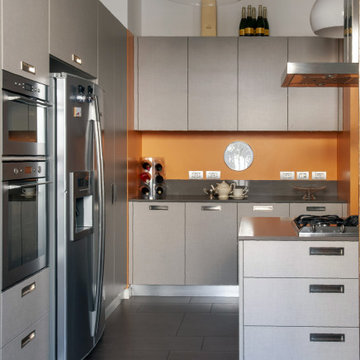
Aménagement d'une petite cuisine craftsman en U avec un placard à porte plane, des portes de placard grises, une crédence grise, un électroménager en acier inoxydable, une péninsule, un sol gris et un plan de travail gris.

Cette photo montre une petite cuisine américaine chic en L avec un évier 1 bac, un placard avec porte à panneau encastré, des portes de placards vertess, un plan de travail en quartz, une crédence grise, une crédence en dalle de pierre, un électroménager en acier inoxydable, un sol en bois brun, une péninsule et un plan de travail gris.
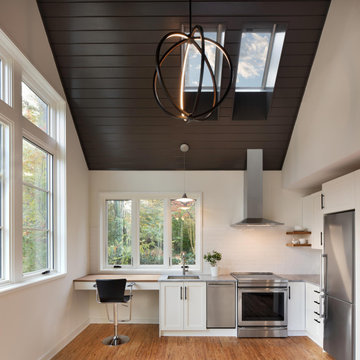
Idées déco pour une petite cuisine classique en L avec un évier encastré, un placard avec porte à panneau encastré, des portes de placard blanches, un plan de travail en quartz modifié, une crédence blanche, une crédence en carrelage métro, un électroménager en acier inoxydable, un sol en bois brun, aucun îlot, un sol marron et un plan de travail gris.

Aménagement d'une petite cuisine américaine industrielle en L avec un évier intégré, un placard à porte plane, des portes de placard noires, un plan de travail en béton, une crédence marron, une crédence en bois, un électroménager en acier inoxydable, sol en béton ciré, une péninsule, un sol gris et un plan de travail gris.
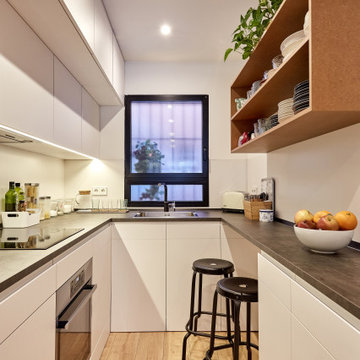
Fotografía: Carla Capdevila / © Houzz España 2019
Cette image montre une petite cuisine design en U fermée avec un évier posé, un placard à porte plane, des portes de placard blanches, une crédence blanche, un électroménager en acier inoxydable, parquet clair, un sol beige et un plan de travail gris.
Cette image montre une petite cuisine design en U fermée avec un évier posé, un placard à porte plane, des portes de placard blanches, une crédence blanche, un électroménager en acier inoxydable, parquet clair, un sol beige et un plan de travail gris.

Despite the fact that you can see all the necessary kitchen furniture and household appliances here, the kitchen looks spacious thanks to the correct arrangement of the furniture and several types of lighting.
In the center of the kitchen, there is a large beautiful rug that draws the eye in acting as an effective accent here. A number of abstract paintings by contemporary artists make the ambience of the kitchen kind of mysterious.
Make your kitchen as fully functional, comfortable, stylish, and attractive together with our top interior designers.
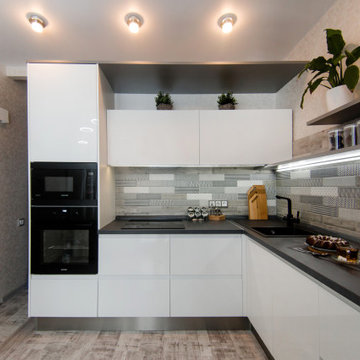
Idées déco pour une petite cuisine américaine contemporaine en L avec un placard à porte plane, des portes de placard blanches, une crédence multicolore, une crédence en carreau de porcelaine, un électroménager noir, un sol en carrelage de porcelaine, aucun îlot, un sol gris et un plan de travail gris.

A few words our clients used to describe their dream kitchen: nothing shiny, comfort, cooking, rustic, utilitarian. Aside from the sheen on that bronze hardware, looks about right to us!

Our clients had a kitchen that suffered from a lack of natural light, little connection to the dining and entertaining space, and many storage problems. With brand-new cabinetry, one less wall and more durable finishes, we were able to give them the kitchen they've always wanted.
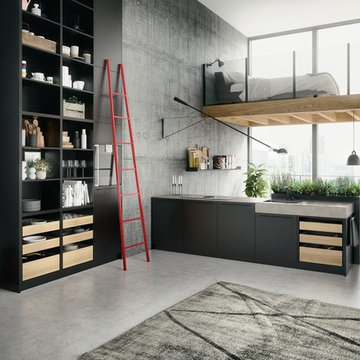
SieMatic Cabinetry in Graphite Grey Matte Lacquer and Ivory Oak open drawers.
Réalisation d'une petite cuisine américaine minimaliste en L avec un placard à porte plane, des portes de placard noires, un plan de travail en surface solide, un électroménager noir, sol en béton ciré, un sol gris, un plan de travail gris, un évier 1 bac et une péninsule.
Réalisation d'une petite cuisine américaine minimaliste en L avec un placard à porte plane, des portes de placard noires, un plan de travail en surface solide, un électroménager noir, sol en béton ciré, un sol gris, un plan de travail gris, un évier 1 bac et une péninsule.

Greenberg Construction
Location: Mountain View, CA, United States
Our clients wanted to create a beautiful and open concept living space for entertaining while maximized the natural lighting throughout their midcentury modern Mackay home. Light silvery gray and bright white tones create a contemporary and sophisticated space; combined with elegant rich, dark woods throughout.
Removing the center wall and brick fireplace between the kitchen and dining areas allowed for a large seven by four foot island and abundance of light coming through the floor to ceiling windows and addition of skylights. The custom low sheen white and navy blue kitchen cabinets were designed by Segale Bros, with the goal of adding as much organization and access as possible with the island storage, drawers, and roll-outs.
Black finishings are used throughout with custom black aluminum windows and 3 panel sliding door by CBW Windows and Doors. The clients designed their custom vertical white oak front door with CBW Windows and Doors as well.

Дизайнер интерьера - Татьяна Архипова, фото - Михаил Лоскутов
Idée de décoration pour une petite cuisine bicolore tradition en L fermée avec un évier encastré, des portes de placards vertess, un plan de travail en surface solide, une crédence grise, une crédence en céramique, un sol en carrelage de céramique, îlot, un sol gris, un plan de travail gris et un placard avec porte à panneau encastré.
Idée de décoration pour une petite cuisine bicolore tradition en L fermée avec un évier encastré, des portes de placards vertess, un plan de travail en surface solide, une crédence grise, une crédence en céramique, un sol en carrelage de céramique, îlot, un sol gris, un plan de travail gris et un placard avec porte à panneau encastré.

Photos By: Jen Burner
Idées déco pour une petite cuisine américaine éclectique en U avec un placard à porte shaker, des portes de placards vertess, un plan de travail en quartz modifié, une péninsule et un plan de travail gris.
Idées déco pour une petite cuisine américaine éclectique en U avec un placard à porte shaker, des portes de placards vertess, un plan de travail en quartz modifié, une péninsule et un plan de travail gris.
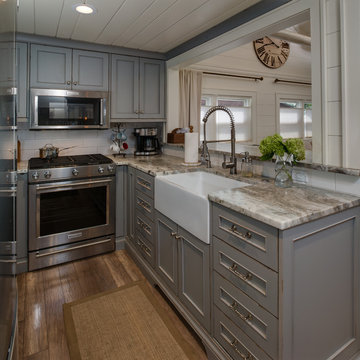
Phoenix Photographic
Aménagement d'une petite cuisine américaine bord de mer en U avec un évier de ferme, un placard à porte affleurante, des portes de placard grises, un plan de travail en granite, une crédence blanche, une crédence en carrelage métro, un électroménager en acier inoxydable, parquet clair, aucun îlot, un sol marron et un plan de travail gris.
Aménagement d'une petite cuisine américaine bord de mer en U avec un évier de ferme, un placard à porte affleurante, des portes de placard grises, un plan de travail en granite, une crédence blanche, une crédence en carrelage métro, un électroménager en acier inoxydable, parquet clair, aucun îlot, un sol marron et un plan de travail gris.

Idées déco pour une petite arrière-cuisine classique en U avec un évier encastré, un placard à porte shaker, des portes de placard blanches, un plan de travail en granite, un électroménager en acier inoxydable, parquet clair, une péninsule, un sol beige et un plan de travail gris.

Designer: Ivan Pozdnyakov
Foto: Olga Shangina
Inspiration pour une petite cuisine ouverte parallèle design avec un placard à porte plane, des portes de placard blanches, un plan de travail en surface solide, une crédence blanche, une crédence en marbre, un électroménager blanc, sol en stratifié, un sol marron, un plan de travail gris, une péninsule et un évier intégré.
Inspiration pour une petite cuisine ouverte parallèle design avec un placard à porte plane, des portes de placard blanches, un plan de travail en surface solide, une crédence blanche, une crédence en marbre, un électroménager blanc, sol en stratifié, un sol marron, un plan de travail gris, une péninsule et un évier intégré.
Idées déco de petites cuisines avec un plan de travail gris
2