Idées déco de petites cuisines avec un plan de travail multicolore
Trier par :
Budget
Trier par:Populaires du jour
141 - 160 sur 1 932 photos
1 sur 3
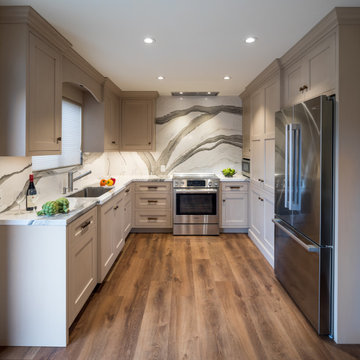
Cette image montre une petite arrière-cuisine traditionnelle en U avec un évier encastré, des portes de placard beiges, un plan de travail en quartz modifié, une crédence multicolore, une crédence en quartz modifié, un électroménager en acier inoxydable, un sol en vinyl, un sol marron et un plan de travail multicolore.

This small kitchen packs a powerful punch. By replacing an oversized sliding glass door with a 24" cantilever which created additional floor space. We tucked a large Reid Shaw farm sink with a wall mounted faucet into this recess. A 7' peninsula was added for storage, work counter and informal dining. A large oversized window floods the kitchen with light. The color of the Eucalyptus painted and glazed cabinets is reflected in both the Najerine stone counter tops and the glass mosaic backsplash tile from Oceanside Glass Tile, "Devotion" series. All dishware is stored in drawers and the large to the counter cabinet houses glassware, mugs and serving platters. Tray storage is located above the refrigerator. Bottles and large spices are located to the left of the range in a pull out cabinet. Pots and pans are located in large drawers to the left of the dishwasher. Pantry storage was created in a large closet to the left of the peninsula for oversized items as well as the microwave. Additional pantry storage for food is located to the right of the refrigerator in an alcove. Cooking ventilation is provided by a pull out hood so as not to distract from the lines of the kitchen.

Aménagement d'une petite cuisine américaine parallèle contemporaine en bois clair avec parquet foncé, un sol marron, poutres apparentes, un évier encastré, un placard à porte plane, un plan de travail en granite, une crédence métallisée, une crédence en mosaïque, un électroménager en acier inoxydable, îlot et un plan de travail multicolore.
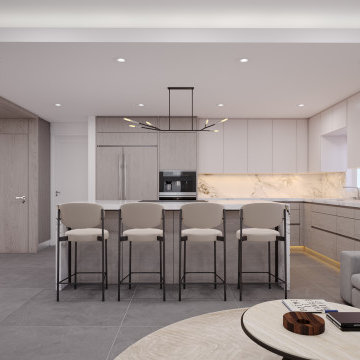
Design of a small space that shares the kitchen and the family room
Aménagement d'une petite cuisine américaine encastrable contemporaine en L et bois clair avec un évier encastré, un placard à porte plane, un plan de travail en quartz modifié, une crédence multicolore, une crédence en quartz modifié, un sol en carrelage de céramique, îlot, un sol gris et un plan de travail multicolore.
Aménagement d'une petite cuisine américaine encastrable contemporaine en L et bois clair avec un évier encastré, un placard à porte plane, un plan de travail en quartz modifié, une crédence multicolore, une crédence en quartz modifié, un sol en carrelage de céramique, îlot, un sol gris et un plan de travail multicolore.
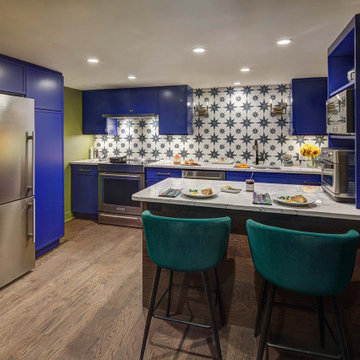
The in-law suite kitchen could only be in a small corner of the basement. The kitchen design started with the question: how small can this kitchen be? The compact layout was designed to provide generous counter space, comfortable walking clearances, and abundant storage. The bold colors and fun patterns anchored by the warmth of the dark wood flooring create a happy and invigorating space.
SQUARE FEET: 140

Cette photo montre une petite cuisine tendance avec un placard à porte plane, un plan de travail en quartz, une crédence en dalle de pierre, un électroménager en acier inoxydable, sol en béton ciré, îlot, un sol gris, des portes de placards vertess, une crédence multicolore et un plan de travail multicolore.
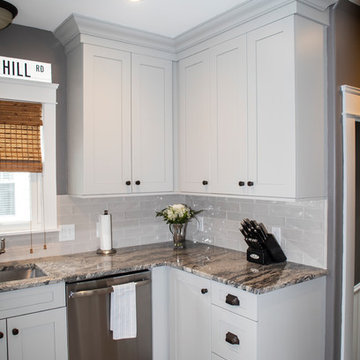
Idées déco pour une petite arrière-cuisine classique en L avec un évier encastré, un placard à porte shaker, des portes de placard grises, un plan de travail en quartz, une crédence grise, une crédence en céramique, un électroménager en acier inoxydable, un sol en carrelage de céramique, aucun îlot, un sol gris et un plan de travail multicolore.

The in-law suite kitchen could only be in a small corner of the basement. The kitchen design started with the question: how small can this kitchen be? The compact layout was designed to provide generous counter space, comfortable walking clearances, and abundant storage. The bold colors and fun patterns anchored by the warmth of the dark wood flooring create a happy and invigorating space.
SQUARE FEET: 140
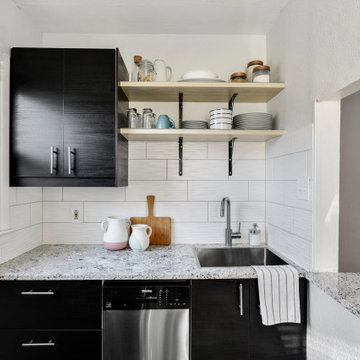
Cette photo montre une petite cuisine tendance en bois foncé fermée avec un évier posé, un placard à porte plane, un plan de travail en granite, une crédence jaune, une crédence en carreau de ciment, un électroménager en acier inoxydable, un sol en bois brun, une péninsule et un plan de travail multicolore.
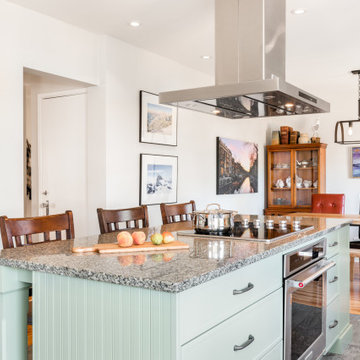
Cette photo montre une petite cuisine américaine linéaire nature avec un évier de ferme, un placard à porte shaker, des portes de placards vertess, un plan de travail en granite, une crédence multicolore, une crédence en mosaïque, un électroménager en acier inoxydable, un sol en vinyl, îlot, un sol gris et un plan de travail multicolore.
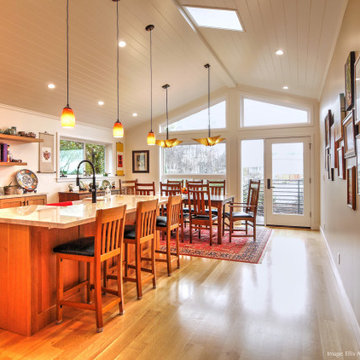
A spectacular new combined Kitchen and Dining Room under a vaulted, skylit ceiling is the result of strategic additions and alterations at the rear of an existing home.
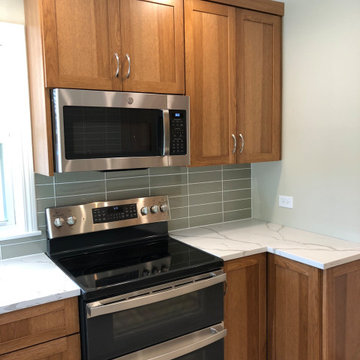
The client was looking for a kitchen layout that would make better use of the space, so we went to work creating the new look.
Cette photo montre une petite cuisine parallèle chic en bois brun avec un évier 1 bac, un placard à porte plane, un plan de travail en quartz modifié, une crédence verte, une crédence en carreau de verre, un électroménager en acier inoxydable, aucun îlot, un sol gris et un plan de travail multicolore.
Cette photo montre une petite cuisine parallèle chic en bois brun avec un évier 1 bac, un placard à porte plane, un plan de travail en quartz modifié, une crédence verte, une crédence en carreau de verre, un électroménager en acier inoxydable, aucun îlot, un sol gris et un plan de travail multicolore.
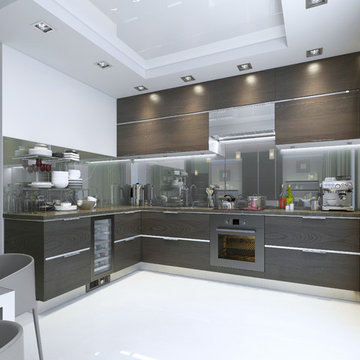
Idées déco pour une petite cuisine américaine moderne en L et bois foncé avec un placard à porte plane, un plan de travail en surface solide, une crédence métallisée, une crédence miroir, un électroménager de couleur, aucun îlot, un sol blanc et un plan de travail multicolore.

The studio has an open plan layout with natural light filtering the space with skylights and french doors to the outside. The kitchen is open to the living area and has plenty of storage.

Designer: Terri Sears
Photography: Melissa M Mills
Cette photo montre une petite cuisine américaine parallèle chic avec un évier de ferme, un placard à porte shaker, des portes de placard blanches, plan de travail en marbre, une crédence blanche, une crédence en carrelage métro, un électroménager en acier inoxydable, un sol en bois brun, aucun îlot, un sol marron et un plan de travail multicolore.
Cette photo montre une petite cuisine américaine parallèle chic avec un évier de ferme, un placard à porte shaker, des portes de placard blanches, plan de travail en marbre, une crédence blanche, une crédence en carrelage métro, un électroménager en acier inoxydable, un sol en bois brun, aucun îlot, un sol marron et un plan de travail multicolore.
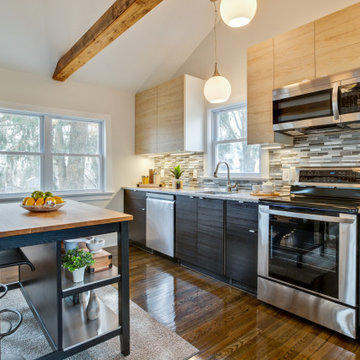
Idées déco pour une petite cuisine américaine parallèle classique en bois clair avec un évier encastré, un placard à porte plane, un plan de travail en granite, une crédence métallisée, une crédence en mosaïque, un électroménager en acier inoxydable, parquet foncé, îlot, un sol marron, un plan de travail multicolore et poutres apparentes.
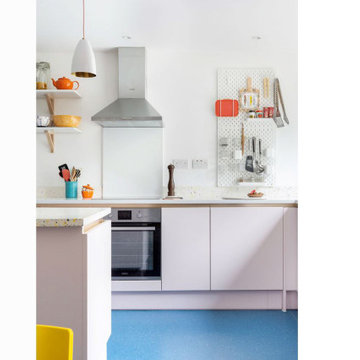
Re configured the ground floor of this ex council house to transform it into a light and spacious kitchen dining room.
Idées déco pour une petite cuisine américaine encastrable contemporaine en L avec un évier 1 bac, un placard à porte plane, un plan de travail en terrazzo, une crédence multicolore, sol en stratifié, îlot, un sol bleu et un plan de travail multicolore.
Idées déco pour une petite cuisine américaine encastrable contemporaine en L avec un évier 1 bac, un placard à porte plane, un plan de travail en terrazzo, une crédence multicolore, sol en stratifié, îlot, un sol bleu et un plan de travail multicolore.
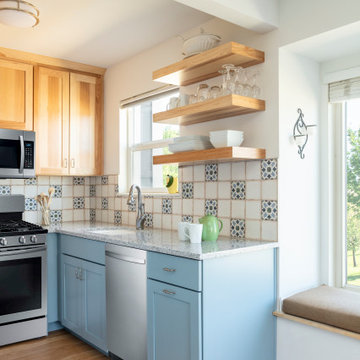
Idée de décoration pour une petite cuisine américaine tradition en U avec un évier encastré, des portes de placard bleues, une crédence multicolore, un électroménager en acier inoxydable, un plan de travail multicolore, un placard à porte shaker, un plan de travail en quartz modifié, une crédence en carreau de porcelaine, un sol en vinyl, aucun îlot, un sol marron et poutres apparentes.
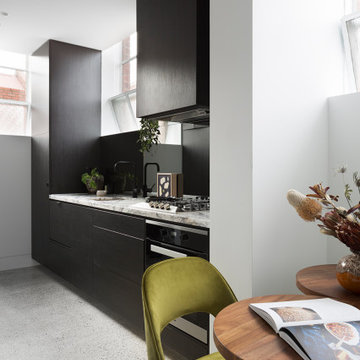
Kitchen opening to living/dining space
Cette photo montre une petite cuisine ouverte linéaire industrielle avec un évier encastré, placards, des portes de placard noires, plan de travail en marbre, une crédence noire, une crédence en feuille de verre, un électroménager en acier inoxydable, sol en béton ciré, aucun îlot, un sol gris et un plan de travail multicolore.
Cette photo montre une petite cuisine ouverte linéaire industrielle avec un évier encastré, placards, des portes de placard noires, plan de travail en marbre, une crédence noire, une crédence en feuille de verre, un électroménager en acier inoxydable, sol en béton ciré, aucun îlot, un sol gris et un plan de travail multicolore.
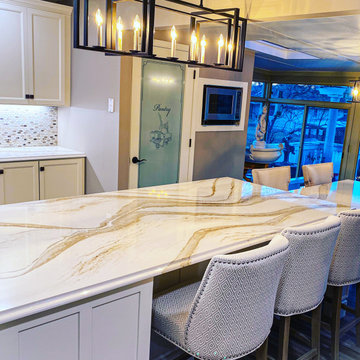
Big island with table to follow right after the island to accommodate all members of this big family. Functionality and looks were a must and the design accomplished both.
Idées déco de petites cuisines avec un plan de travail multicolore
8