Idées déco de petites cuisines avec un sol en contreplaqué
Trier par :
Budget
Trier par:Populaires du jour
141 - 160 sur 249 photos
1 sur 3
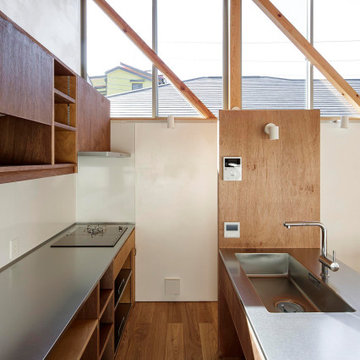
2列型キッチン。天板はステンレス、キッチンパネルはマグネットがつくようにホーローパネルを採用している。正面のラワン合板の壁の奥は冷蔵庫置場。
Photo:中村晃
Inspiration pour une petite cuisine américaine parallèle minimaliste en bois foncé avec un évier intégré, un placard sans porte, un plan de travail en inox, une crédence blanche, un électroménager noir, un sol en contreplaqué, îlot, un sol beige, un plan de travail marron et un plafond en bois.
Inspiration pour une petite cuisine américaine parallèle minimaliste en bois foncé avec un évier intégré, un placard sans porte, un plan de travail en inox, une crédence blanche, un électroménager noir, un sol en contreplaqué, îlot, un sol beige, un plan de travail marron et un plafond en bois.
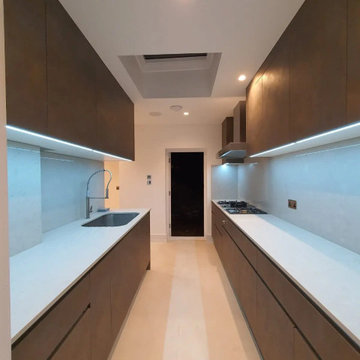
Having a bespoke fitted kitchen and a Hinged Wardrobe for storage options was the requirement of the client in Chelsea, London. We being the prominent makers of bespoke kitchens in London always bring signature in every design we make. We know that you deserve a kitchen that reflects who you are, does everything you need and inspires you every day. Inspired elements offer you a full accessories premium range of fitted kitchens with Unique Kitchens Cabinet Design which helps you to store everything within your kitchen. The kitchen was made with a pleasant white finish which reflects an ample amount of light. The client also wished to have a hinged wardrobe.
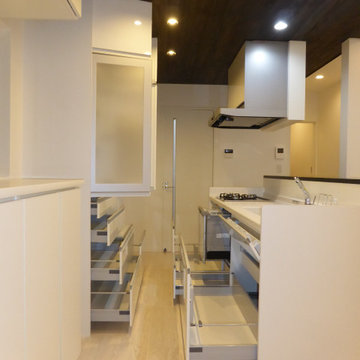
回遊型のアイランドキッチンです。
Cette photo montre une petite cuisine ouverte linéaire, encastrable et grise et noire montagne avec un évier intégré, un placard à porte affleurante, des portes de placard blanches, un plan de travail en surface solide, une crédence blanche, une crédence en lambris de bois, un sol en contreplaqué, îlot, un sol blanc, plan de travail noir et un plafond en papier peint.
Cette photo montre une petite cuisine ouverte linéaire, encastrable et grise et noire montagne avec un évier intégré, un placard à porte affleurante, des portes de placard blanches, un plan de travail en surface solide, une crédence blanche, une crédence en lambris de bois, un sol en contreplaqué, îlot, un sol blanc, plan de travail noir et un plafond en papier peint.
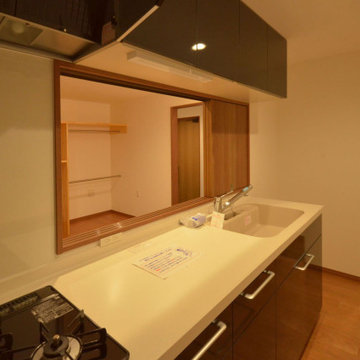
Réalisation d'une petite cuisine linéaire et encastrable nordique en bois foncé fermée avec un évier intégré, un placard à porte plane, un plan de travail en surface solide, une crédence blanche, un sol en contreplaqué, aucun îlot, un sol marron et un plafond en papier peint.
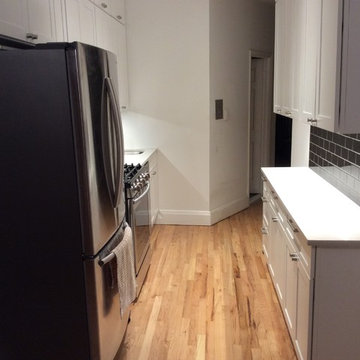
Color & Dimension Collection Black Bright 3"x6" Subway Tiles;
Slab: Caesarstone 1-1/4 Cosmopolitan White with Eased Edge
Idées déco pour une petite arrière-cuisine parallèle moderne avec un évier encastré, un placard avec porte à panneau encastré, des portes de placard blanches, une crédence noire, une crédence en carrelage métro, un électroménager en acier inoxydable, un sol en contreplaqué, îlot, un sol beige et un plan de travail en quartz.
Idées déco pour une petite arrière-cuisine parallèle moderne avec un évier encastré, un placard avec porte à panneau encastré, des portes de placard blanches, une crédence noire, une crédence en carrelage métro, un électroménager en acier inoxydable, un sol en contreplaqué, îlot, un sol beige et un plan de travail en quartz.
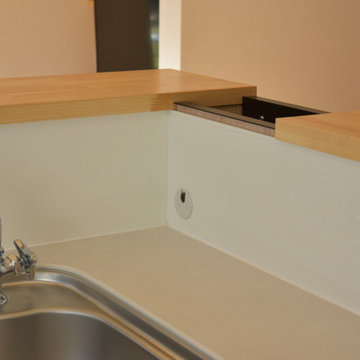
キッチンの腰壁の中にコンセントを設置。
卓上の浄水器を使用するためです。
配線をどうやったら隠せるかのアイデアです
Cette image montre une petite cuisine ouverte linéaire traditionnelle avec un évier encastré, un plan de travail en surface solide, une crédence blanche, un électroménager noir, un sol en contreplaqué, un sol beige, un plan de travail beige et un plafond en papier peint.
Cette image montre une petite cuisine ouverte linéaire traditionnelle avec un évier encastré, un plan de travail en surface solide, une crédence blanche, un électroménager noir, un sol en contreplaqué, un sol beige, un plan de travail beige et un plafond en papier peint.
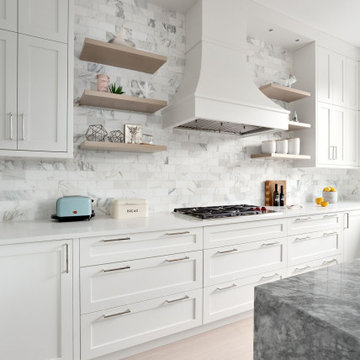
KAD was able to customize so many elements to maximize the function and style of the kitchen, including a custom hood fan. Other highlights from the kitchen include a quartzite waterfall countertop in Super White, panelled appliances that add to the understated look, eye-catching oversized pendant lights from Ralph Lauren and a Calacatta marble backsplash that adds both warmth and sophistication.
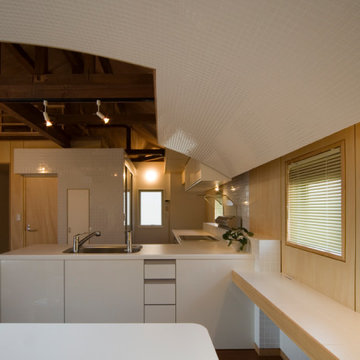
キッチンの向こうにトイレ・物入れブースがあります。
小さくて大きいオープンキッチンです。
Inspiration pour une petite cuisine ouverte minimaliste en L avec un évier posé, un placard à porte vitrée, des portes de placard blanches, un plan de travail en surface solide, une crédence blanche, une crédence en céramique, un électroménager en acier inoxydable, un sol en contreplaqué, aucun îlot, un sol marron, un plan de travail blanc et poutres apparentes.
Inspiration pour une petite cuisine ouverte minimaliste en L avec un évier posé, un placard à porte vitrée, des portes de placard blanches, un plan de travail en surface solide, une crédence blanche, une crédence en céramique, un électroménager en acier inoxydable, un sol en contreplaqué, aucun îlot, un sol marron, un plan de travail blanc et poutres apparentes.
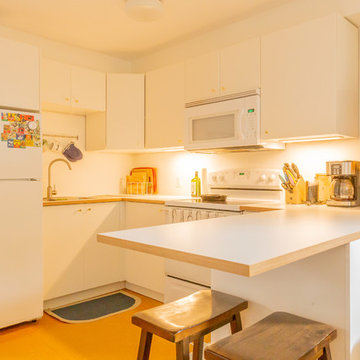
Exemple d'une petite cuisine américaine tendance en U avec un évier 2 bacs, un placard à porte plane, des portes de placard blanches, un plan de travail en bois, un électroménager blanc, un sol en contreplaqué et un plan de travail blanc.
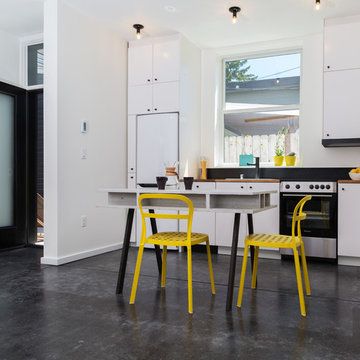
Custom kitchen light fixtures and exhaust hood, butcher block countertops, slim appliances and an integrated dishwasher give the kitchen a streamlined look.
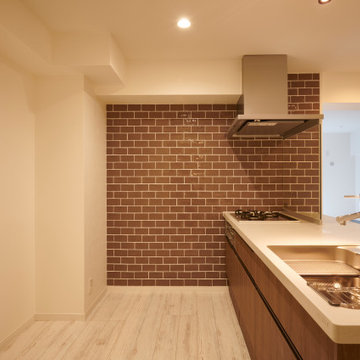
Réalisation d'une petite cuisine américaine linéaire et encastrable design avec un évier encastré, un plan de travail en surface solide, une crédence marron, une crédence en carreau de porcelaine, un sol en contreplaqué, îlot, un sol blanc et un plan de travail marron.
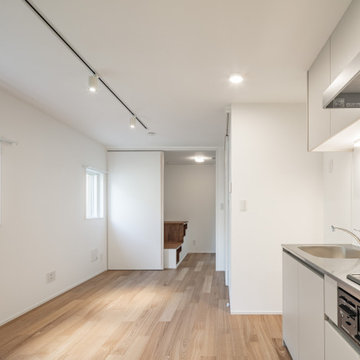
住戸内部
Exemple d'une petite cuisine ouverte linéaire asiatique avec un évier encastré, un placard à porte plane, des portes de placard grises, un plan de travail en inox, une crédence verte, une crédence en céramique, un électroménager en acier inoxydable, un sol en contreplaqué et un sol marron.
Exemple d'une petite cuisine ouverte linéaire asiatique avec un évier encastré, un placard à porte plane, des portes de placard grises, un plan de travail en inox, une crédence verte, une crédence en céramique, un électroménager en acier inoxydable, un sol en contreplaqué et un sol marron.
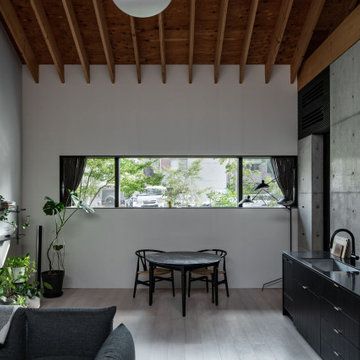
Idées déco pour une petite cuisine ouverte linéaire et grise et noire scandinave avec un évier encastré, des portes de placard noires, un plan de travail en quartz modifié, une crédence grise, un électroménager noir, un sol en contreplaqué, aucun îlot, un sol blanc, plan de travail noir et poutres apparentes.
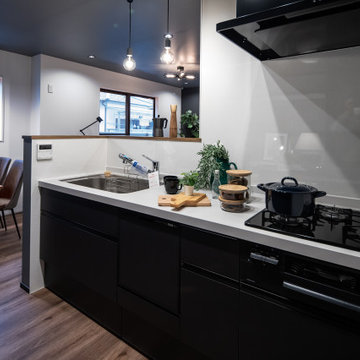
インテリアに合わせて黒をベースカラーにコーディネートしたキッチンです。
キッチンカウンター幅木は集成材を使用。
Inspiration pour une petite cuisine ouverte linéaire et grise et noire minimaliste avec des portes de placard noires, un plan de travail en surface solide, une crédence blanche, un électroménager noir, un sol en contreplaqué, îlot, un sol marron, un plan de travail blanc et un plafond en papier peint.
Inspiration pour une petite cuisine ouverte linéaire et grise et noire minimaliste avec des portes de placard noires, un plan de travail en surface solide, une crédence blanche, un électroménager noir, un sol en contreplaqué, îlot, un sol marron, un plan de travail blanc et un plafond en papier peint.
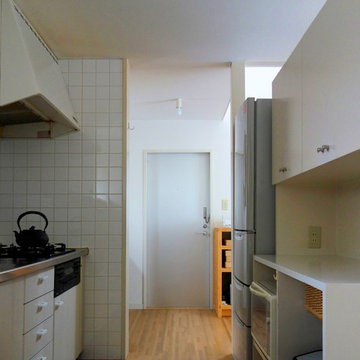
造作家具としてつくった収納にはカウンター、食器棚、電子レンジ、冷蔵庫、ゴミ箱などが機能的に配されている。キッチンカウンター側の壁面は清潔感のある白いタイルで仕上げた。奥のシルバーの扉は勝手口。
Cette image montre une petite cuisine ouverte parallèle minimaliste avec un évier intégré, un placard à porte affleurante, des portes de placard blanches, un plan de travail en inox, une crédence blanche, une crédence en carreau de porcelaine, un électroménager blanc, un sol en contreplaqué, îlot et un sol marron.
Cette image montre une petite cuisine ouverte parallèle minimaliste avec un évier intégré, un placard à porte affleurante, des portes de placard blanches, un plan de travail en inox, une crédence blanche, une crédence en carreau de porcelaine, un électroménager blanc, un sol en contreplaqué, îlot et un sol marron.
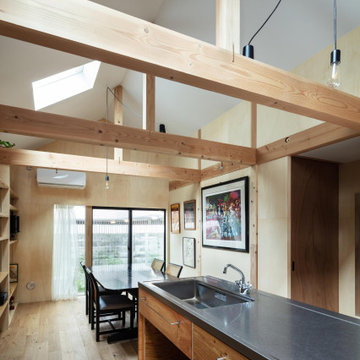
キッチンは構造用合板とステンレスバイブレーション仕上げの半既製品天板でシンプルに家具製作。(撮影:笹倉洋平)
Réalisation d'une petite cuisine américaine parallèle urbaine en bois brun avec un évier encastré, un placard à porte vitrée, un plan de travail en inox, une crédence grise, une crédence en céramique, un électroménager en acier inoxydable, un sol en contreplaqué, îlot, un sol marron, un plan de travail marron et un plafond décaissé.
Réalisation d'une petite cuisine américaine parallèle urbaine en bois brun avec un évier encastré, un placard à porte vitrée, un plan de travail en inox, une crédence grise, une crédence en céramique, un électroménager en acier inoxydable, un sol en contreplaqué, îlot, un sol marron, un plan de travail marron et un plafond décaissé.
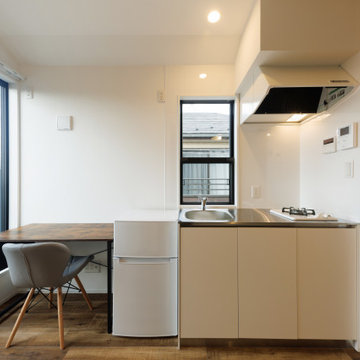
[基本情報]
・場所 千葉県船橋市坪井西
・竣工年 R5年
・面積 62.94㎡
・階層 地上二階建て
・構造 木造在来工法
・用途 共同住宅(1ルーム4所帯)
・家族構成 単身世帯
・価格帯 2000万円~2500万円
[お客様のご要望]
・近隣大学に通う学生の為にアパートを建築したい
・建蔽率、容積率を最大限利用し、なるべく広く使い勝手の良い間取りとしたい
・デザイン性が高く、開放的な1ルームとしたい
[ご提案]
・使い勝手を最大限考慮し、面積よりも広く感じるようオープン収納などを設けた合理的な間取りを提案
・建蔽率が厳しかったので、スパン割を調整して可能な限り床面積を確保出来るよう計画
・既製品を活用し、コストパフォーマンスやデザイン性に優れた商品を選定
[コメント]
・収益物件になるので、床面積や使い勝手を最大限追求した計画になりした。
学生アパートなので、デザイン性だけでなく、耐久性にも配慮した仕上げをご提案させて頂きました。
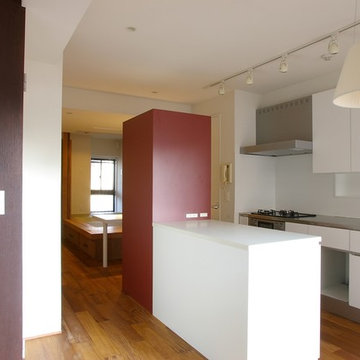
Photo by Naotake Moriyoshi
Aménagement d'une petite cuisine ouverte linéaire moderne avec un évier encastré, un placard à porte plane, des portes de placard blanches, un plan de travail en surface solide, une crédence blanche, un électroménager noir, un sol en contreplaqué, îlot, un sol marron et un plan de travail blanc.
Aménagement d'une petite cuisine ouverte linéaire moderne avec un évier encastré, un placard à porte plane, des portes de placard blanches, un plan de travail en surface solide, une crédence blanche, un électroménager noir, un sol en contreplaqué, îlot, un sol marron et un plan de travail blanc.
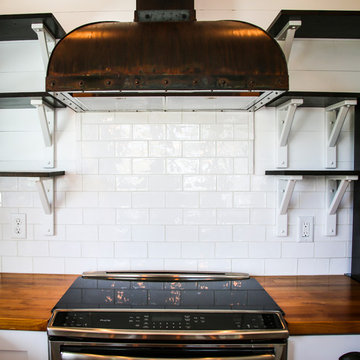
Inspiration pour une petite cuisine ouverte urbaine en U avec un évier de ferme, un placard avec porte à panneau encastré, des portes de placard blanches, un plan de travail en bois, une crédence blanche, une crédence en brique, un électroménager en acier inoxydable, un sol en contreplaqué, un sol marron et un plan de travail marron.
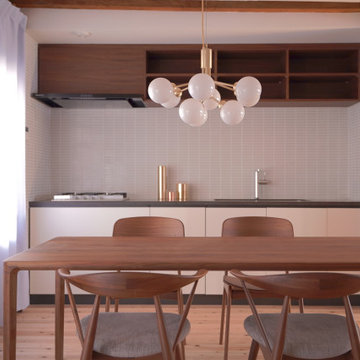
京都 長屋リフォームキッチン
白いキャビネット扉と吊り戸のウォールナット材のコンビが昔ながらの長屋デザインと見事にマッチするキッチンとなりました。
壁面はボーダーデザインのモザイクタイルで、スッキリとしたデザインの中にも風合いが感じられる物を選びました。
Cette photo montre une petite cuisine ouverte linéaire avec un évier posé, des portes de placard blanches, un plan de travail en surface solide, une crédence blanche, une crédence en mosaïque, un électroménager en acier inoxydable, un sol en contreplaqué, aucun îlot et un plan de travail gris.
Cette photo montre une petite cuisine ouverte linéaire avec un évier posé, des portes de placard blanches, un plan de travail en surface solide, une crédence blanche, une crédence en mosaïque, un électroménager en acier inoxydable, un sol en contreplaqué, aucun îlot et un plan de travail gris.
Idées déco de petites cuisines avec un sol en contreplaqué
8