Idées déco de petites cuisines avec un sol en travertin
Trier par :
Budget
Trier par:Populaires du jour
81 - 100 sur 673 photos
1 sur 3
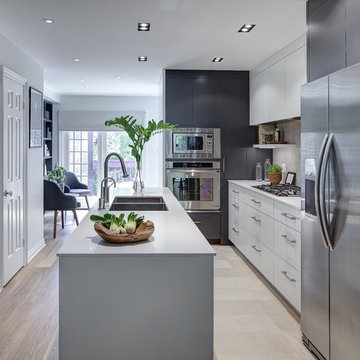
Aménagement d'une petite cuisine américaine parallèle contemporaine avec un évier 2 bacs, un placard à porte plane, des portes de placard grises, un plan de travail en quartz modifié, une crédence grise, une crédence en carreau de porcelaine, un électroménager en acier inoxydable, un sol en travertin et îlot.
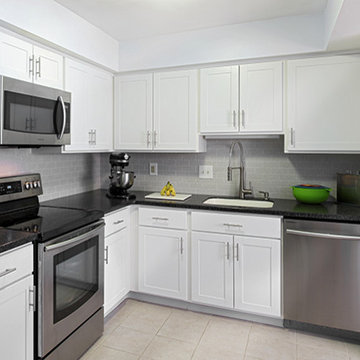
Shake style white cabinets. Meganite countertops. Solid surface will always look beautiful and last a lifetime!
David Glasofer
Inspiration pour une petite cuisine américaine traditionnelle en L avec un évier 1 bac, un placard à porte shaker, des portes de placard blanches, un plan de travail en surface solide, une crédence blanche, une crédence en carrelage métro, un électroménager en acier inoxydable et un sol en travertin.
Inspiration pour une petite cuisine américaine traditionnelle en L avec un évier 1 bac, un placard à porte shaker, des portes de placard blanches, un plan de travail en surface solide, une crédence blanche, une crédence en carrelage métro, un électroménager en acier inoxydable et un sol en travertin.
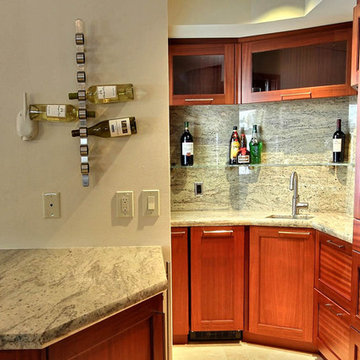
Custom Sapele cabinetry in a newly designed layout provides an efficient yet beautiful wet bar in this Wailea Kialoa home on Maui, Hawaii
Photo Credit: Take 1 Media, Sharon Brooks
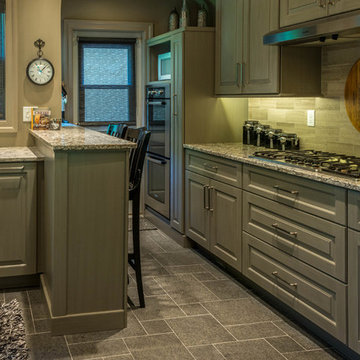
photo by Mark Karrer
Exemple d'une petite cuisine chic en U fermée avec un évier encastré, un placard avec porte à panneau surélevé, des portes de placard grises, un plan de travail en quartz modifié, une crédence grise, un électroménager en acier inoxydable, une crédence en carreau de porcelaine, un sol en travertin, une péninsule et un sol gris.
Exemple d'une petite cuisine chic en U fermée avec un évier encastré, un placard avec porte à panneau surélevé, des portes de placard grises, un plan de travail en quartz modifié, une crédence grise, un électroménager en acier inoxydable, une crédence en carreau de porcelaine, un sol en travertin, une péninsule et un sol gris.

The original historical home had very low ceilings and limited views and access to the deck and pool. By relocating the laundry to a new mud room (see other images in this project) we were able to open the views and space to the back yard. By lowering the floor into the basement creating a small step down from the front dining room, we were able to gain more head height. Additionally, adding a coffered ceiling, we disguised the structure while offering slightly more height in between the structure members. While this job was an exercise in structural gymnastics, the results are a clean, open and functional space for today living while honoring the historic nature and proportions of the home.
Kubilus Photo
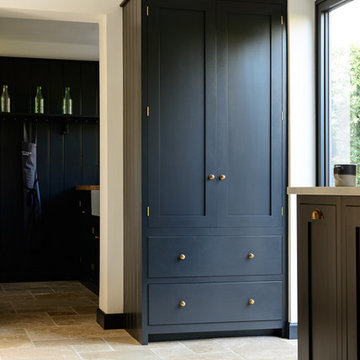
The dappled light in this kitchen highlights the beautiful tones and textures in the travertine floor.
Idée de décoration pour une petite cuisine parallèle chalet fermée avec un évier de ferme, un placard à porte shaker, des portes de placard bleues, un plan de travail en surface solide, une crédence blanche, une crédence en carrelage métro, un électroménager noir, un sol en travertin et aucun îlot.
Idée de décoration pour une petite cuisine parallèle chalet fermée avec un évier de ferme, un placard à porte shaker, des portes de placard bleues, un plan de travail en surface solide, une crédence blanche, une crédence en carrelage métro, un électroménager noir, un sol en travertin et aucun îlot.
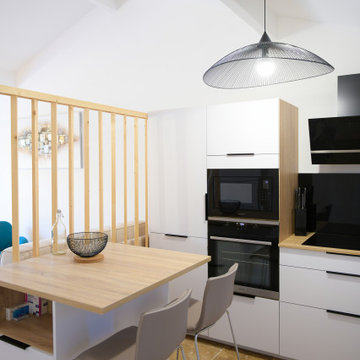
Après
Séparation de la cuisine par des claustra assez aéré, sur mesure, pour laisser entrer la lumière du salon
Tout le confort d'une cuisine dans un espace réduit
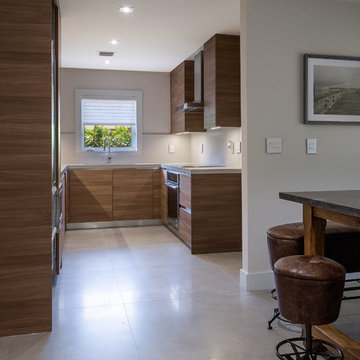
Idée de décoration pour une petite cuisine américaine parallèle marine en bois brun avec un évier encastré, un placard à porte plane, un plan de travail en calcaire, une crédence beige, une crédence en pierre calcaire, un électroménager en acier inoxydable, un sol en travertin, un sol beige et un plan de travail beige.
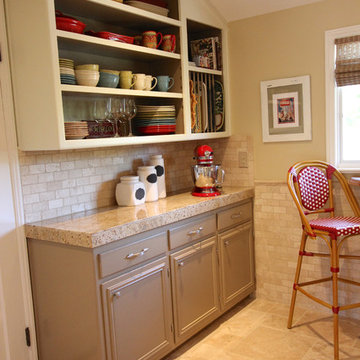
The original kitchen footprint remains, now with a Versailles pattern travertine floor with complementary wainscot and backsplash, open painted cabinetry and a small custom eat-in butcher block table and stools.
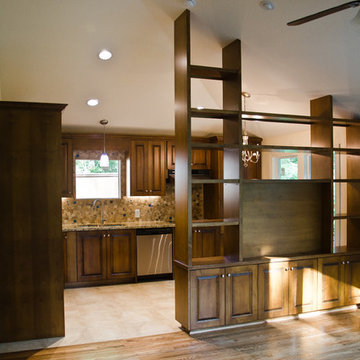
A second kitchen in a house renovation. A floor to ceiling shelving system fit to the ceiling pitch. We strive to engineer a cabinet project so that we bring a minimum of tools to your house, not turning your house into our work space.
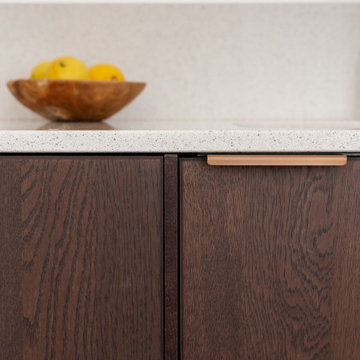
Cette image montre une petite cuisine ouverte encastrable et blanche et bois vintage en U et bois foncé avec un évier encastré, un placard à porte plane, un plan de travail en quartz, une crédence beige, une crédence en quartz modifié, un sol en travertin, aucun îlot, un sol beige, un plan de travail beige et machine à laver.
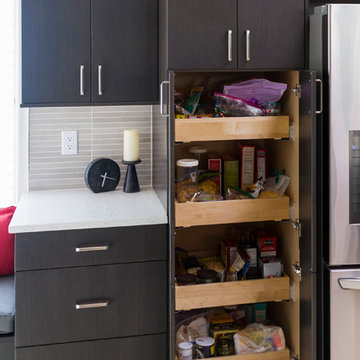
Photo Credit - Jeff Volker
Idées déco pour une petite cuisine américaine classique en U et bois foncé avec un évier encastré, un placard à porte plane, un plan de travail en quartz modifié, une crédence métallisée, une crédence en dalle métallique, un électroménager en acier inoxydable, un sol en travertin, aucun îlot, un sol beige et un plan de travail blanc.
Idées déco pour une petite cuisine américaine classique en U et bois foncé avec un évier encastré, un placard à porte plane, un plan de travail en quartz modifié, une crédence métallisée, une crédence en dalle métallique, un électroménager en acier inoxydable, un sol en travertin, aucun îlot, un sol beige et un plan de travail blanc.
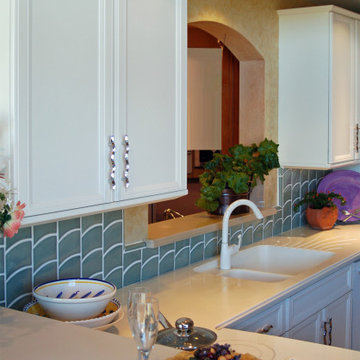
Modern design with locally hand-made tile. Classic white cabinetry.
Inspiration pour une petite cuisine ouverte vintage en L avec un placard avec porte à panneau encastré, des portes de placard blanches, un plan de travail en surface solide, une crédence en céramique, un électroménager blanc, une péninsule, un plan de travail blanc, un évier intégré, une crédence bleue, un sol en travertin et un sol beige.
Inspiration pour une petite cuisine ouverte vintage en L avec un placard avec porte à panneau encastré, des portes de placard blanches, un plan de travail en surface solide, une crédence en céramique, un électroménager blanc, une péninsule, un plan de travail blanc, un évier intégré, une crédence bleue, un sol en travertin et un sol beige.
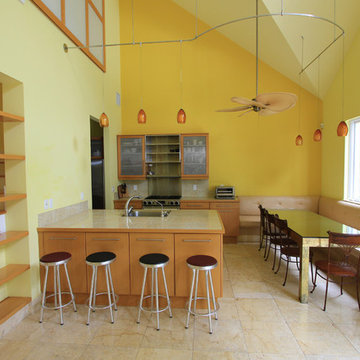
A view of the Von Phister House kitchen with beech flat-front lower cabinets and frosted glass upper cabinets. The countertop and backsplash are terrazzo porcelain tiles. Flooring is 18 x 18 travertine stone tiles. The adjacent dining area has banquette seating. Lighting is provided from glass pendants suspended from a custom-formed cablerail.
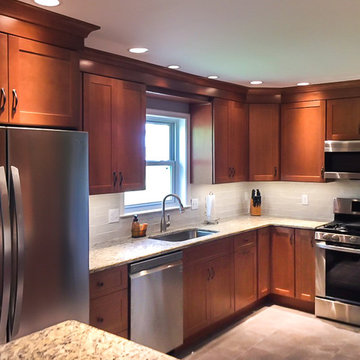
Fabuwood Birch Galaxy Pecan cabinets with dovetail drawers and soft-close glides and hinges are completed by the matching crown moulding. The all-wood cabinets are accented by granite countertops, Cabot Road backsplash, recessed lights, LED Task Lighting, and Quartz stone flooring.
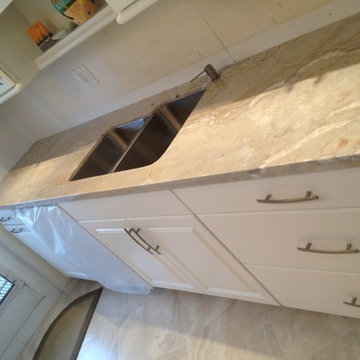
Dolce Vita Quartzite with White Raised Panel Cabinetry
Exemple d'une petite cuisine américaine parallèle chic avec un évier encastré, un placard avec porte à panneau surélevé, des portes de placard blanches, un plan de travail en quartz, un électroménager en acier inoxydable, un sol en travertin et une péninsule.
Exemple d'une petite cuisine américaine parallèle chic avec un évier encastré, un placard avec porte à panneau surélevé, des portes de placard blanches, un plan de travail en quartz, un électroménager en acier inoxydable, un sol en travertin et une péninsule.
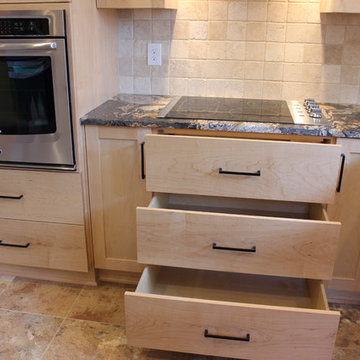
With the custom cabinets we installed .
Cette photo montre une petite cuisine américaine chic en U et bois clair avec un évier encastré, un placard à porte shaker, un plan de travail en granite, une crédence beige, une crédence en carrelage de pierre, un électroménager en acier inoxydable, aucun îlot, un sol en travertin et un sol beige.
Cette photo montre une petite cuisine américaine chic en U et bois clair avec un évier encastré, un placard à porte shaker, un plan de travail en granite, une crédence beige, une crédence en carrelage de pierre, un électroménager en acier inoxydable, aucun îlot, un sol en travertin et un sol beige.

The original historical home had very low ceilings and limited views and access to the deck and pool. By relocating the laundry to a new mud room (see other images in this project) we were able to open the views and space to the back yard. By lowering the floor into the basement creating a small step down from the front dining room, we were able to gain more head height. Additionally, adding a coffered ceiling, we disguised the structure while offering slightly more height in between the structure members. While this job was an exercise in structural gymnastics, the results are a clean, open and functional space for today living while honoring the historic nature and proportions of the home.
Kubilus Photo
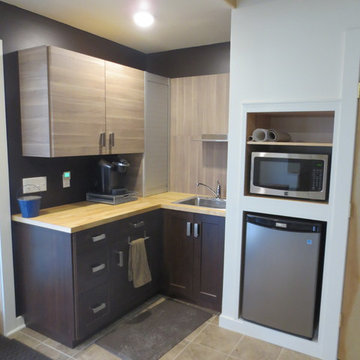
Minimal Kitchen installed with basic appliances
Idée de décoration pour une petite cuisine design en L et bois foncé fermée avec un évier posé, un placard à porte shaker, un plan de travail en bois, une crédence noire, un électroménager en acier inoxydable, un sol en travertin et aucun îlot.
Idée de décoration pour une petite cuisine design en L et bois foncé fermée avec un évier posé, un placard à porte shaker, un plan de travail en bois, une crédence noire, un électroménager en acier inoxydable, un sol en travertin et aucun îlot.
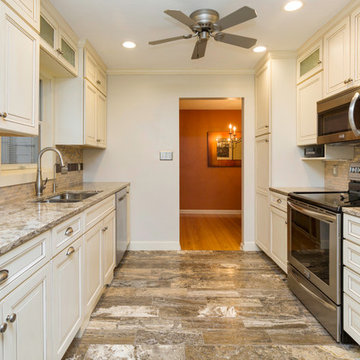
Jake Boyd Photography
Cette image montre une petite cuisine parallèle traditionnelle fermée avec un évier encastré, un placard avec porte à panneau surélevé, des portes de placard blanches, un plan de travail en quartz modifié, une crédence beige, une crédence en carreau de verre, un électroménager en acier inoxydable, un sol en travertin et aucun îlot.
Cette image montre une petite cuisine parallèle traditionnelle fermée avec un évier encastré, un placard avec porte à panneau surélevé, des portes de placard blanches, un plan de travail en quartz modifié, une crédence beige, une crédence en carreau de verre, un électroménager en acier inoxydable, un sol en travertin et aucun îlot.
Idées déco de petites cuisines avec un sol en travertin
5