Idées déco de petites cuisines avec un sol gris
Trier par :
Budget
Trier par:Populaires du jour
41 - 60 sur 9 944 photos
1 sur 3
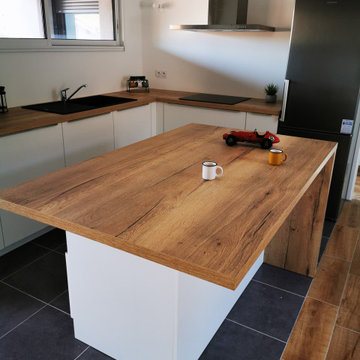
Aujourd'hui, nous vous présentons un projet destiné à la location et basé à Talence!
Une cuisine blanche et bois compacte avec un îlot central et une hotte en aluminium.
Une cuisine fonctionnelle et moderne, avec beaucoup de rangements au sol et un îlot disposant de multiples tiroirs.
Un bel espace de vie au cœur de ce logement locatif; de la modernité et de la praticité, le tout avec des meubles fabriqués en France!
Merci à Damien pour sa confiance lors ce projet qui nous a passionné!

Cette image montre une petite cuisine américaine linéaire design avec un évier posé, un placard à porte shaker, des portes de placard noires, un plan de travail en bois, une crédence blanche, une crédence en carreau de porcelaine, un électroménager noir, un sol gris et un plan de travail beige.

Inspiration pour une petite cuisine encastrable design en U fermée avec un évier encastré, un placard à porte plane, des portes de placard noires, une crédence miroir, aucun îlot, un sol gris et un plan de travail gris.

Fireclay's handmade tiles are perfect for visually maximizing smaller spaces. For these condo dwellers, mustard yellow kitchen tiles along the backsplash infuse the space with warmth and charm.
Tile Shown: 2x8 Tile in Mustard Seed
DESIGN
Taylor + Taylor Co
PHOTOS
Tiffany J. Photography
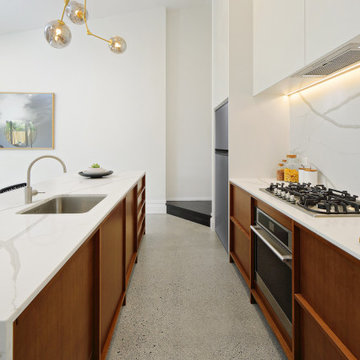
Degabriele Kitchens was chosen by designers Noela Coffey and Carla Barton to build the beautiful kitchen in their Leichhardt semi renovation and features in their realestateaustralia.com.au web series 'Mother Flipper'
The kitchen needed to wow prospective buyers and features unique custom stained timber veneer drawers and doors, paired with satin polyurethane doors up to an eye-watering 4 metre high ceiling

An outdated 1920's kitchen in Bayside Queens was turned into a refreshed, classic and timeless space that utilized the very limited space to its maximum capacity. The cabinets were once outdated and a dark brown that made the space look even smaller. Now, they are a bright white, accompanied by white subway tile, a light quartzite countertop and brushed brass hardware throughout. What made all the difference was the use of the dark porcelain floors as a great contrast to all the white. We were also diligent to keep the hold extractor a clear glass and stainless steel.

Cette photo montre une petite cuisine ouverte nature en L avec un évier 1 bac, un placard à porte plane, des portes de placard blanches, un plan de travail en stratifié, une crédence blanche, une crédence en céramique, un électroménager blanc, sol en béton ciré, aucun îlot, un sol gris, un plan de travail marron et un plafond voûté.

Pour cette cuisine entièrement rénovée par notre équipe, nous avons fait les plans 2D et 3D, une proposition de choix de matériaux.
Ensuite nos artisans ont refait; les faux plafonds,la plomberie, l'électricité et ont fait la totalité du montage de la cuisine en optimisant, d'apres les plans, tous les espaces (surtout dans les angles du fond de la pièce).

Cette photo montre une petite cuisine chic en L fermée avec un évier posé, des portes de placards vertess, une crédence multicolore, aucun îlot, un sol gris, un plan de travail gris, un placard à porte affleurante et papier peint.
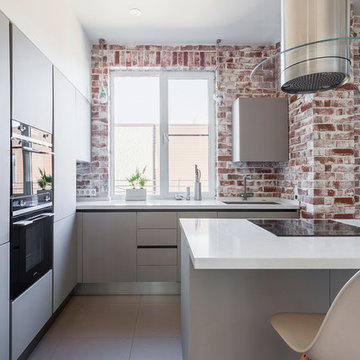
Inspiration pour une petite cuisine design avec un évier encastré, des portes de placard grises, un sol en carrelage de céramique, un sol gris, un placard à porte plane, une crédence en brique, un électroménager noir et un plan de travail blanc.
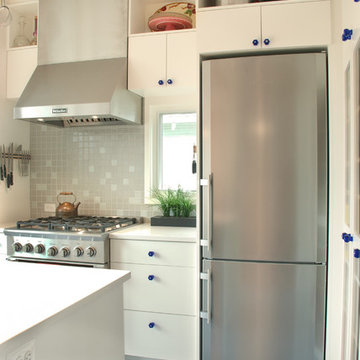
Photos by Jill Burwell with Vision Woodworks, Inc
White flat panel cabinets perfectly compliment the gray/blue floor and gray backsplash.
Aménagement d'une petite cuisine américaine linéaire classique avec un placard à porte plane, des portes de placard blanches, un électroménager en acier inoxydable, îlot, un sol gris et un plan de travail blanc.
Aménagement d'une petite cuisine américaine linéaire classique avec un placard à porte plane, des portes de placard blanches, un électroménager en acier inoxydable, îlot, un sol gris et un plan de travail blanc.
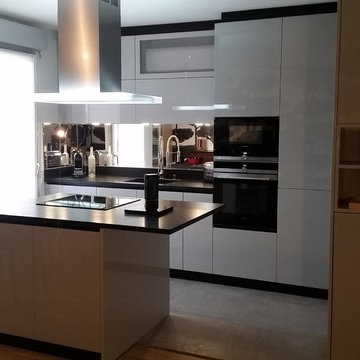
Cette photo montre une petite cuisine américaine tendance en L avec un évier encastré, un placard à porte plane, des portes de placard grises, un plan de travail en granite, une crédence métallisée, une crédence miroir, un électroménager en acier inoxydable, sol en béton ciré, îlot, un sol gris et plan de travail noir.

Stephanie Russo Photography
Inspiration pour une petite cuisine rustique en U avec un évier de ferme, un placard à porte shaker, des portes de placard blanches, un plan de travail en bois, un électroménager en acier inoxydable, sol en stratifié, un sol gris, une crédence blanche, une crédence en carrelage métro et un plan de travail marron.
Inspiration pour une petite cuisine rustique en U avec un évier de ferme, un placard à porte shaker, des portes de placard blanches, un plan de travail en bois, un électroménager en acier inoxydable, sol en stratifié, un sol gris, une crédence blanche, une crédence en carrelage métro et un plan de travail marron.

Дизайнер интерьера - Татьяна Архипова, фото - Михаил Лоскутов
Idée de décoration pour une petite cuisine bicolore tradition en L fermée avec un évier encastré, des portes de placards vertess, un plan de travail en surface solide, une crédence grise, une crédence en céramique, un sol en carrelage de céramique, îlot, un sol gris, un plan de travail gris et un placard avec porte à panneau encastré.
Idée de décoration pour une petite cuisine bicolore tradition en L fermée avec un évier encastré, des portes de placards vertess, un plan de travail en surface solide, une crédence grise, une crédence en céramique, un sol en carrelage de céramique, îlot, un sol gris, un plan de travail gris et un placard avec porte à panneau encastré.
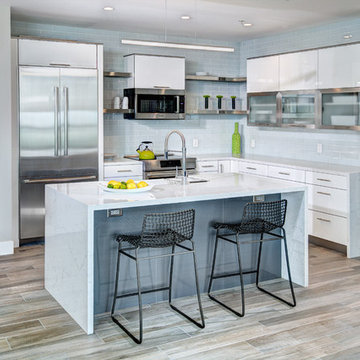
White acrylic perimeter kitchen cabinets with contrasting stainless steel framed glass wall cabinets and gray island.
Dave Adams Photography
Aménagement d'une petite cuisine américaine contemporaine en L avec un évier encastré, un placard à porte plane, des portes de placard blanches, un plan de travail en quartz modifié, une crédence blanche, une crédence en carrelage métro, un électroménager en acier inoxydable, un sol en carrelage de porcelaine, îlot, un sol gris et un plan de travail blanc.
Aménagement d'une petite cuisine américaine contemporaine en L avec un évier encastré, un placard à porte plane, des portes de placard blanches, un plan de travail en quartz modifié, une crédence blanche, une crédence en carrelage métro, un électroménager en acier inoxydable, un sol en carrelage de porcelaine, îlot, un sol gris et un plan de travail blanc.

photo by Pedro Marti
The goal of this renovation was to create a stair with a minimal footprint in order to maximize the usable space in this small apartment. The existing living room was divided in two and contained a steep ladder to access the second floor sleeping loft. The client wanted to create a single living space with a true staircase and to open up and preferably expand the old galley kitchen without taking away too much space from the living area. Our solution was to create a new stair that integrated with the kitchen cabinetry and dining area In order to not use up valuable floor area. The fourth tread of the stair continues to create a counter above additional kitchen storage and then cantilevers and wraps around the kitchen’s stone counters to create a dining area. The stair was custom fabricated in two parts. First a steel structure was created, this was then clad by a wood worker who constructed the kitchen cabinetry and made sure the stair integrated seamlessly with the rest of the kitchen. The treads have a floating appearance when looking from the living room, that along with the open rail helps to visually connect the kitchen to the rest of the space. The angle of the dining area table is informed by the existing angled wall at the entry hall, the line of the table is picked up on the other side of the kitchen by new floor to ceiling cabinetry that folds around the rear wall of the kitchen into the hallway creating additional storage within the hall.
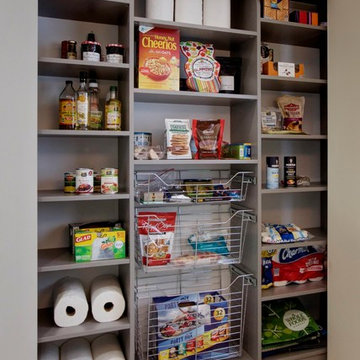
Pantry Closet in Brushed Grey Finish
Cette photo montre une petite arrière-cuisine linéaire moderne avec un placard à porte plane, des portes de placard grises, un sol en carrelage de porcelaine et un sol gris.
Cette photo montre une petite arrière-cuisine linéaire moderne avec un placard à porte plane, des portes de placard grises, un sol en carrelage de porcelaine et un sol gris.
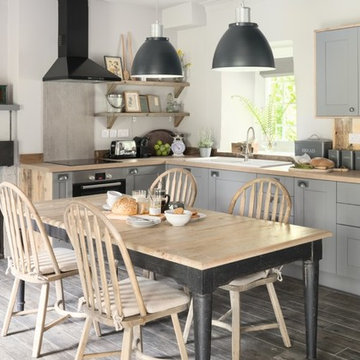
Unique Home Stays
Inspiration pour une petite cuisine américaine rustique avec un sol gris et fenêtre au-dessus de l'évier.
Inspiration pour une petite cuisine américaine rustique avec un sol gris et fenêtre au-dessus de l'évier.
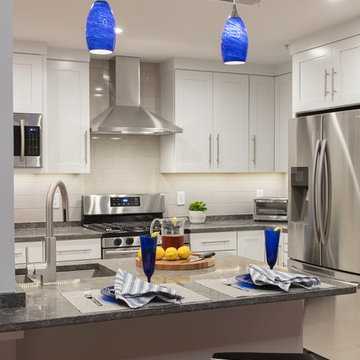
John Tsantes
Cette photo montre une petite cuisine américaine linéaire moderne avec un évier encastré, un placard à porte shaker, des portes de placard blanches, un plan de travail en quartz modifié, une crédence grise, une crédence en carrelage métro, un électroménager en acier inoxydable, un sol en carrelage de céramique, îlot, un sol gris et un plan de travail gris.
Cette photo montre une petite cuisine américaine linéaire moderne avec un évier encastré, un placard à porte shaker, des portes de placard blanches, un plan de travail en quartz modifié, une crédence grise, une crédence en carrelage métro, un électroménager en acier inoxydable, un sol en carrelage de céramique, îlot, un sol gris et un plan de travail gris.
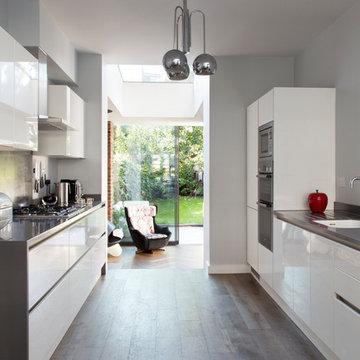
David Giles
Cette photo montre une petite cuisine parallèle tendance avec un évier encastré, un placard à porte plane, des portes de placard blanches, un électroménager en acier inoxydable, aucun îlot, un sol gris, un plan de travail gris et un sol en bois brun.
Cette photo montre une petite cuisine parallèle tendance avec un évier encastré, un placard à porte plane, des portes de placard blanches, un électroménager en acier inoxydable, aucun îlot, un sol gris, un plan de travail gris et un sol en bois brun.
Idées déco de petites cuisines avec un sol gris
3