Idées déco de petites cuisines avec un sol rouge
Trier par :
Budget
Trier par:Populaires du jour
81 - 100 sur 337 photos
1 sur 3
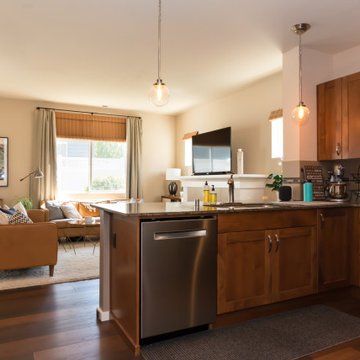
Raeburn Signature from the Modin LVP Collection: Inspired by summers at the cabin among redwoods and pines. Weathered rustic notes with deep reds and subtle grays.

This vintage kitchen in a historic home was snug and closed off from other rooms in the home, including the family room. Opening the wall created a pass-through to the family room as well as ample countertop space and bar seating for 4.
The new undercount sink in the beautiful granite countertop was enlarged to a single 36" bowl.
The original Jen-Aire range had seen better days. Removing it opened up additional counter space as well as offered a smooth cook surface with down draft vent.
The custom cabinets were solidly built with lots of custom features that new cabinets would not have offered. To lighten and brighten the room, the cabinets were painted with a Sherwin-Williams enamel. Vintage-style hardware was added to fit the period home.
The desk was removed since it diminished counter space and the island cabinets were moved into its place. Doing this also opened up the center of the room, allowing better flow.
Backsplash tile from Floor & Decor was added. Walls, backsplash, and cabinets were selected in matching colors to make the space appear larger by keeping the eye moving.
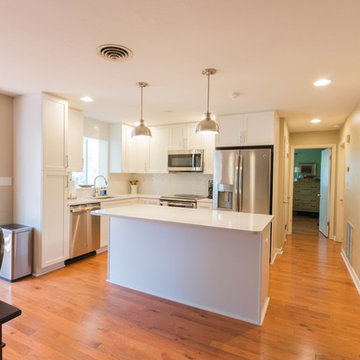
Check out this recently completed kitchen remodel performed in conjunction with JAR Remodeling. This classy black and white kitchen is sure to impress as soon as you enter the home, featuring two-tone cabinetry, Cambria quartz countertops, stainless appliances, and a beautiful backsplash that reaches to the ceiling. The large island is perfect for entertaining and letting your inner chef out!
Cabinetry: Kith Kitchens | Style: Shaker | Color: White, Black
Countertops: Cambria Quartz - Swanbridge
Hardware: Atlas Homewares: A811-BN, Top Knobs: M1119-BSN
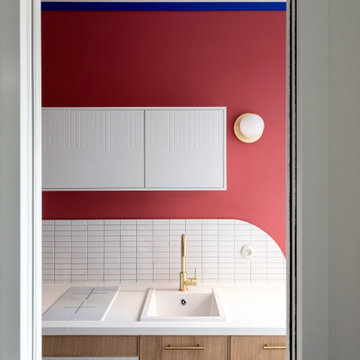
Idée de décoration pour une petite cuisine américaine linéaire minimaliste en bois clair avec un évier 1 bac, un placard à porte affleurante, un plan de travail en stratifié, une crédence blanche, une crédence en mosaïque, un électroménager blanc, carreaux de ciment au sol, un sol rouge et un plan de travail blanc.
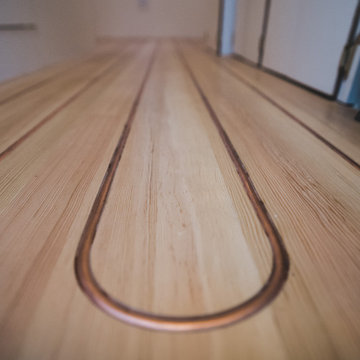
A novel heating system developed by Vineuve: hand cut inlay for exposed copper, radiant, in-floor heating. This heating system can be retro fit to any existing solid wood floor without replacement of the floors. Contact us at info@vineuve.ca for a free estimate.
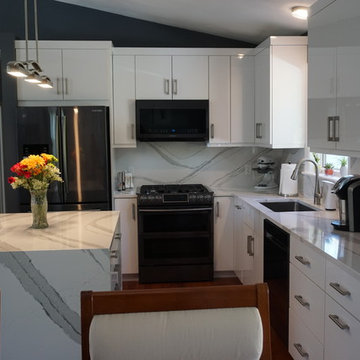
Designed with Cabinet Gallery LTD in Woonsocket, RI.
Exemple d'une petite cuisine américaine tendance en L avec un évier encastré, un placard à porte plane, des portes de placard blanches, un plan de travail en quartz modifié, une crédence blanche, une crédence en dalle de pierre, un électroménager en acier inoxydable, parquet foncé, îlot, un sol rouge et un plan de travail blanc.
Exemple d'une petite cuisine américaine tendance en L avec un évier encastré, un placard à porte plane, des portes de placard blanches, un plan de travail en quartz modifié, une crédence blanche, une crédence en dalle de pierre, un électroménager en acier inoxydable, parquet foncé, îlot, un sol rouge et un plan de travail blanc.
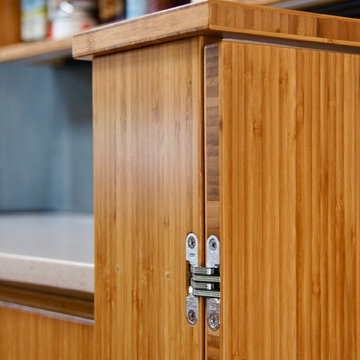
Photography by Sophie Piesse
Cette photo montre une petite cuisine américaine tendance en L et bois brun avec un évier encastré, un placard à porte plane, un plan de travail en quartz modifié, une crédence grise, une crédence en céramique, un électroménager en acier inoxydable, un sol en brique, aucun îlot, un sol rouge et un plan de travail blanc.
Cette photo montre une petite cuisine américaine tendance en L et bois brun avec un évier encastré, un placard à porte plane, un plan de travail en quartz modifié, une crédence grise, une crédence en céramique, un électroménager en acier inoxydable, un sol en brique, aucun îlot, un sol rouge et un plan de travail blanc.
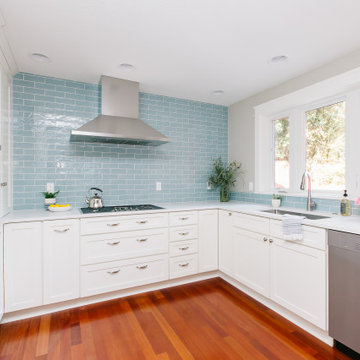
Cette image montre une petite cuisine américaine traditionnelle en U avec un évier encastré, un placard à porte shaker, des portes de placard blanches, un plan de travail en quartz modifié, une crédence bleue, une crédence en céramique, un électroménager en acier inoxydable, un sol en bois brun, une péninsule, un sol rouge et un plan de travail blanc.
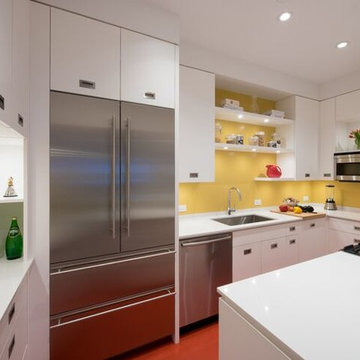
Photo by Natalie Schueller
Cette photo montre une petite cuisine moderne en U fermée avec un évier encastré, un placard à porte plane, des portes de placard blanches, un plan de travail en surface solide, une crédence jaune, une crédence en feuille de verre, un électroménager en acier inoxydable, un sol en linoléum, une péninsule et un sol rouge.
Cette photo montre une petite cuisine moderne en U fermée avec un évier encastré, un placard à porte plane, des portes de placard blanches, un plan de travail en surface solide, une crédence jaune, une crédence en feuille de verre, un électroménager en acier inoxydable, un sol en linoléum, une péninsule et un sol rouge.
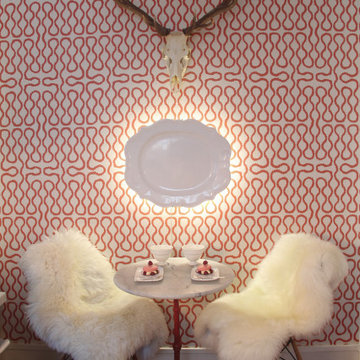
Angle repas dans la cuisine, décoré de manière inattendue et chaleureuse.
Réalisation d'une petite cuisine haussmannienne design en U fermée avec un évier 2 bacs, des portes de placard blanches, plan de travail en marbre, une crédence blanche, une crédence en céramique, un électroménager en acier inoxydable, tomettes au sol, aucun îlot, un sol rouge et un plan de travail gris.
Réalisation d'une petite cuisine haussmannienne design en U fermée avec un évier 2 bacs, des portes de placard blanches, plan de travail en marbre, une crédence blanche, une crédence en céramique, un électroménager en acier inoxydable, tomettes au sol, aucun îlot, un sol rouge et un plan de travail gris.
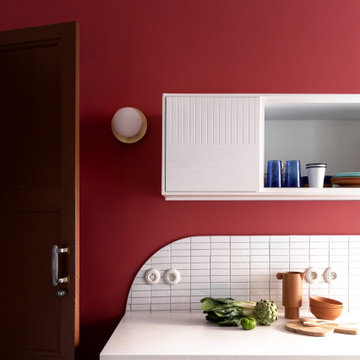
Cette photo montre une petite cuisine américaine linéaire moderne en bois clair avec un évier 1 bac, un placard à porte affleurante, un plan de travail en stratifié, une crédence blanche, une crédence en mosaïque, un électroménager blanc, carreaux de ciment au sol, un sol rouge et un plan de travail blanc.
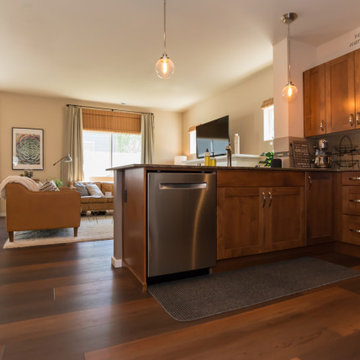
Raeburn Signature from the Modin LVP Collection: Inspired by summers at the cabin among redwoods and pines. Weathered rustic notes with deep reds and subtle grays.
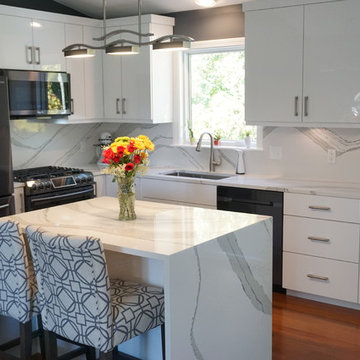
Designed with Cabinet Gallery LTD in Woonsocket, RI.
Idées déco pour une petite cuisine américaine contemporaine en L avec un évier encastré, un placard à porte plane, des portes de placard blanches, un plan de travail en quartz modifié, une crédence blanche, une crédence en dalle de pierre, un électroménager en acier inoxydable, parquet foncé, îlot, un sol rouge et un plan de travail blanc.
Idées déco pour une petite cuisine américaine contemporaine en L avec un évier encastré, un placard à porte plane, des portes de placard blanches, un plan de travail en quartz modifié, une crédence blanche, une crédence en dalle de pierre, un électroménager en acier inoxydable, parquet foncé, îlot, un sol rouge et un plan de travail blanc.
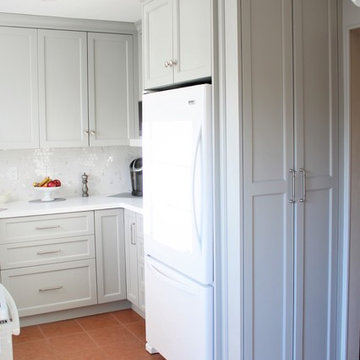
Exemple d'une petite cuisine américaine chic en U avec un évier encastré, un placard à porte shaker, des portes de placard grises, un plan de travail en quartz modifié, une crédence blanche, un électroménager blanc, un sol en terrazzo, un sol rouge, un plan de travail blanc, aucun îlot et une crédence en mosaïque.
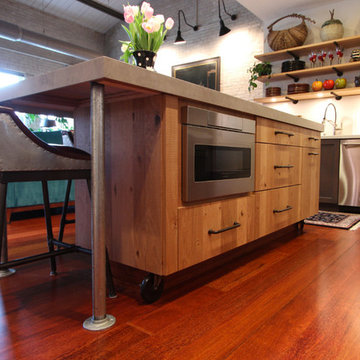
Idée de décoration pour une petite cuisine ouverte urbaine en L et bois clair avec un placard à porte plane, un plan de travail en béton, un électroménager en acier inoxydable, parquet foncé, îlot, un sol rouge et un plan de travail gris.
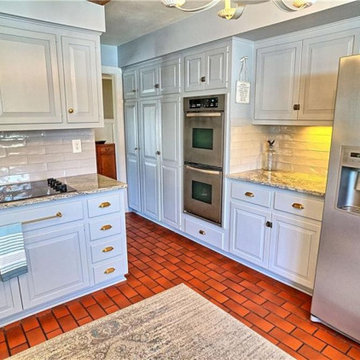
This vintage kitchen in a historic home was snug and closed off from other rooms in the home, including the family room. Opening the wall created a pass-through to the family room as well as ample countertop space and bar seating for 4.
The new undercount sink in the beautiful granite countertop was enlarged to a single 36" bowl.
The original Jen-Aire range had seen better days. Removing it opened up additional counter space as well as offered a smooth cook surface with down draft vent.
The custom cabinets were solidly built with lots of custom features that new cabinets would not have offered. To lighten and brighten the room, the cabinets were painted with a Sherwin-Williams enamel. Vintage-style hardware was added to fit the period home.
The desk was removed since it diminished counter space and the island cabinets were moved into its place. Doing this also opened up the center of the room, allowing better flow.
Backsplash tile from Floor & Decor was added. Walls, backsplash, and cabinets were selected in matching colors to make the space appear larger by keeping the eye moving.
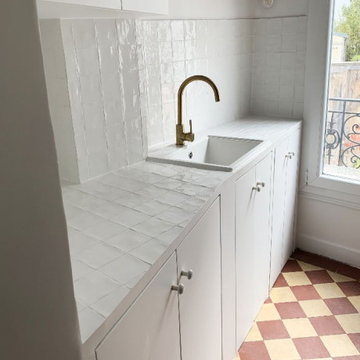
Cette photo montre une petite cuisine rétro avec un évier encastré, des portes de placard blanches, plan de travail carrelé, une crédence blanche, une crédence en céramique, carreaux de ciment au sol, un sol rouge et un plan de travail blanc.
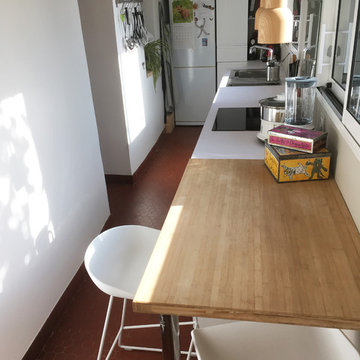
Cette photo montre une petite cuisine linéaire moderne fermée avec un évier 1 bac, des portes de placard blanches, un plan de travail en stratifié, une crédence blanche, une crédence en feuille de verre, un électroménager noir, tomettes au sol, aucun îlot et un sol rouge.
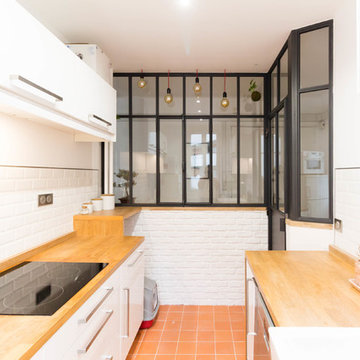
Aménagement d'une petite cuisine parallèle et encastrable contemporaine fermée avec un évier intégré, un placard à porte plane, des portes de placard blanches, un plan de travail en bois, une crédence blanche, une crédence en carrelage métro, tomettes au sol, aucun îlot, un sol rouge et un plan de travail marron.
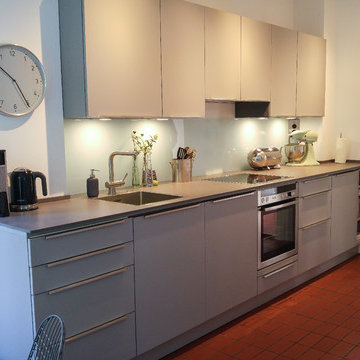
Cette photo montre une petite cuisine linéaire tendance fermée avec un évier 1 bac, un placard à porte plane, des portes de placard grises, une crédence en feuille de verre, un électroménager en acier inoxydable, un sol en carrelage de céramique, aucun îlot, un sol rouge et une crédence blanche.
Idées déco de petites cuisines avec un sol rouge
5