Idées déco de petites cuisines avec une crédence beige
Trier par :
Budget
Trier par:Populaires du jour
161 - 180 sur 8 276 photos
1 sur 3

This kitchen was designed for a married couple who are gourmet cooks and wine enthusiasts. All of the appliances are Viking. There is a tall pantry cabinet and corner desk area at the far end. To the left of the cooktop, the wall was opened up to a serving counter with stools on the other side and a view to the living room. Gold granite tops mahogany cabinetry. The floor tile is porcelain, a weave of 12 x 24 tiles with a 6x6-inch tile accent. Both the floor and backsplash tiles are by Crossville. Photo by Harry Chamberlain
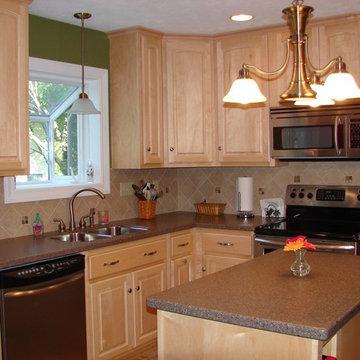
West Construction
Inspiration pour une petite cuisine traditionnelle en L et bois clair avec un évier 2 bacs, un placard avec porte à panneau surélevé, un plan de travail en quartz modifié, une crédence beige, un électroménager en acier inoxydable, îlot et une crédence en céramique.
Inspiration pour une petite cuisine traditionnelle en L et bois clair avec un évier 2 bacs, un placard avec porte à panneau surélevé, un plan de travail en quartz modifié, une crédence beige, un électroménager en acier inoxydable, îlot et une crédence en céramique.

This small, rustic, kitchen is part of a 1200 sq ft cabin near the California coast- Hollister Ranch. There is no electricity, only wind power. We used the original wood siding inside, and washed it with a light stain to lighten the cabin. The kitchen is completely redesigned, using natural handscraped pine with a glaze coat. Stainless steel hood, skylight, and pine flooring. We used a natural sided wood beam to support the upper cabinets, with wood pegs for hanging vegetables and flowers drying. A hand made wrought iron pot rack is above the sink, in front of the window. Antique pine table, and custom made chairs.
Multiple Ranch and Mountain Homes are shown in this project catalog: from Camarillo horse ranches to Lake Tahoe ski lodges. Featuring rock walls and fireplaces with decorative wrought iron doors, stained wood trusses and hand scraped beams. Rustic designs give a warm lodge feel to these large ski resort homes and cattle ranches. Pine plank or slate and stone flooring with custom old world wrought iron lighting, leather furniture and handmade, scraped wood dining tables give a warmth to the hard use of these homes, some of which are on working farms and orchards. Antique and new custom upholstery, covered in velvet with deep rich tones and hand knotted rugs in the bedrooms give a softness and warmth so comfortable and livable. In the kitchen, range hoods provide beautiful points of interest, from hammered copper, steel, and wood. Unique stone mosaic, custom painted tile and stone backsplash in the kitchen and baths.
designed by Maraya Interior Design. From their beautiful resort town of Ojai, they serve clients in Montecito, Hope Ranch, Malibu, Westlake and Calabasas, across the tri-county areas of Santa Barbara, Ventura and Los Angeles, south to Hidden Hills- north through Solvang and more.
Photo by Peter Malinowski
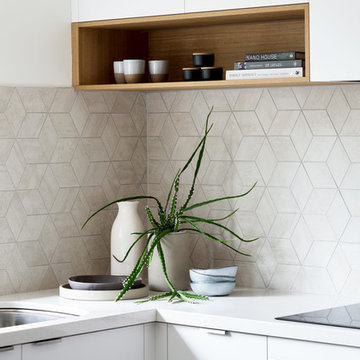
Close up of the kitchen from our Elsternwick Apartment photo. it was important to use lighter finishes to increase the sense of space in this small apartment. The tiles were grouted with light grey to subtly define the pattern and an oak shelf was added into the cabinetry to create a beautiful feature.
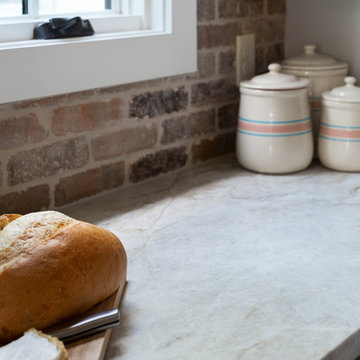
New home construction in Homewood Alabama photographed for Willow Homes, Willow Design Studio, and Triton Stone Group by Birmingham Alabama based architectural and interiors photographer Tommy Daspit. You can see more of his work at http://tommydaspit.com
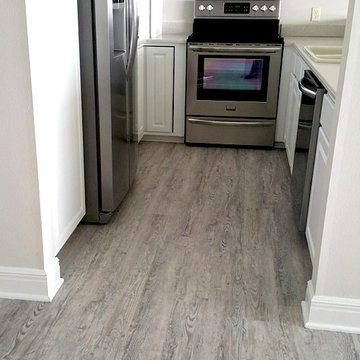
Aménagement d'une petite cuisine classique en U avec un évier posé, un placard avec porte à panneau surélevé, des portes de placard blanches, un plan de travail en stratifié, une crédence beige, un électroménager en acier inoxydable, un sol en bois brun et aucun îlot.
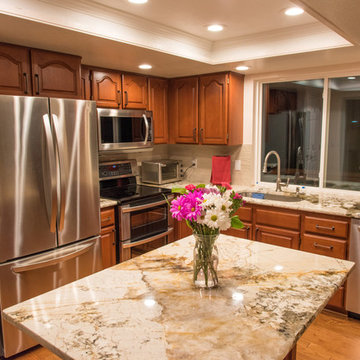
After
Cette photo montre une petite cuisine chic en U et bois brun fermée avec un évier encastré, un placard avec porte à panneau surélevé, un plan de travail en granite, une crédence beige, une crédence en carrelage métro, un électroménager en acier inoxydable, un sol en bois brun et îlot.
Cette photo montre une petite cuisine chic en U et bois brun fermée avec un évier encastré, un placard avec porte à panneau surélevé, un plan de travail en granite, une crédence beige, une crédence en carrelage métro, un électroménager en acier inoxydable, un sol en bois brun et îlot.
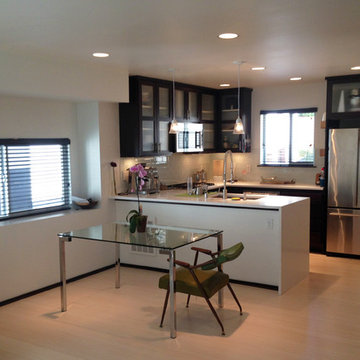
Exemple d'une petite cuisine américaine moderne en U et bois foncé avec un évier encastré, un placard à porte vitrée, un plan de travail en surface solide, une crédence beige, un électroménager en acier inoxydable, sol en stratifié, une péninsule et une crédence en carreau de verre.
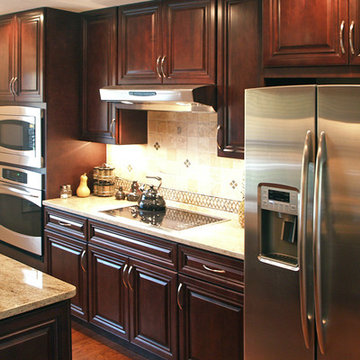
Cette image montre une petite cuisine américaine parallèle traditionnelle en bois foncé avec un évier encastré, un placard avec porte à panneau surélevé, un plan de travail en granite, une crédence beige, une crédence en céramique, un électroménager en acier inoxydable, un sol en bois brun et îlot.
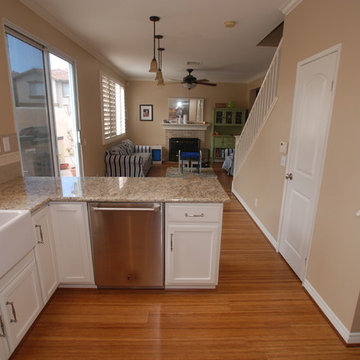
Lester O'Malley
Idée de décoration pour une petite cuisine ouverte tradition en U avec un évier de ferme, un placard avec porte à panneau encastré, des portes de placard blanches, un plan de travail en granite, une crédence beige, une crédence en carrelage métro, un électroménager en acier inoxydable, parquet en bambou et une péninsule.
Idée de décoration pour une petite cuisine ouverte tradition en U avec un évier de ferme, un placard avec porte à panneau encastré, des portes de placard blanches, un plan de travail en granite, une crédence beige, une crédence en carrelage métro, un électroménager en acier inoxydable, parquet en bambou et une péninsule.
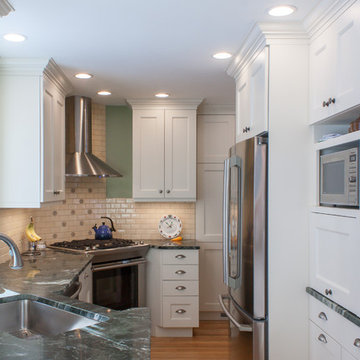
Photography by Scott Sherman
Inspiration pour une petite cuisine américaine traditionnelle en U avec un évier 1 bac, un placard avec porte à panneau encastré, des portes de placard blanches, un plan de travail en granite, une crédence beige, une crédence en céramique, un électroménager en acier inoxydable et un sol en bois brun.
Inspiration pour une petite cuisine américaine traditionnelle en U avec un évier 1 bac, un placard avec porte à panneau encastré, des portes de placard blanches, un plan de travail en granite, une crédence beige, une crédence en céramique, un électroménager en acier inoxydable et un sol en bois brun.
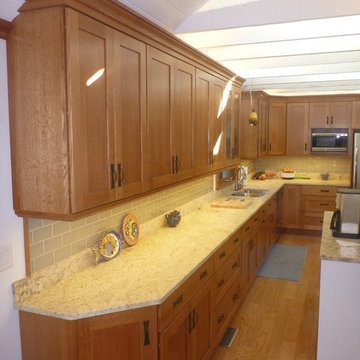
Designed by Richard Fishel
Inspiration pour une petite cuisine parallèle traditionnelle en bois brun fermée avec un évier encastré, un placard avec porte à panneau encastré, un plan de travail en granite, une crédence beige, une crédence en carrelage métro, un électroménager en acier inoxydable et parquet clair.
Inspiration pour une petite cuisine parallèle traditionnelle en bois brun fermée avec un évier encastré, un placard avec porte à panneau encastré, un plan de travail en granite, une crédence beige, une crédence en carrelage métro, un électroménager en acier inoxydable et parquet clair.
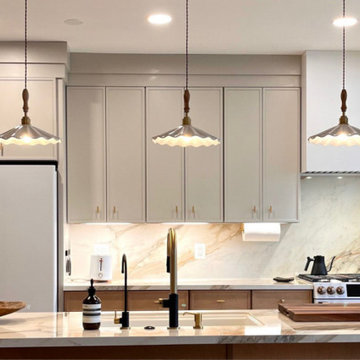
Idées déco pour une petite cuisine américaine linéaire moderne avec un évier posé, un placard à porte affleurante, des portes de placard blanches, plan de travail en marbre, une crédence beige, une crédence en marbre, un électroménager en acier inoxydable, sol en stratifié, îlot, un sol beige et un plan de travail blanc.

petite cuisine d'appartement de location qui joue sur les couleurs et les matériaux claires pour apporter un maximum de lumière à ce rez-de-jardin. Une pointe de vert amande souligne le coin cuisine qui rappelle le parti pris de la nature.
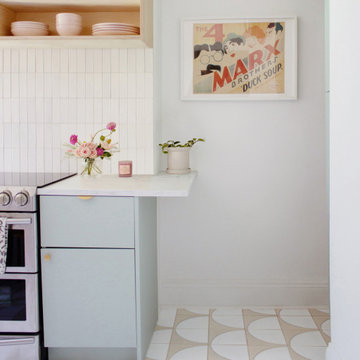
Make your kitchen fresh and light by playing wih the pattern and size of your tile. Whether you want our handmade tile on the floor or backsplash, we've got you covered.
DESIGN
Reserve Home
PHOTOS
Reserve Home
Tile Shown: 2x6, 2x6 Glazed Long Edge, 2x6 Glazed Short Edge in Feldspar; Fallow in White Motif
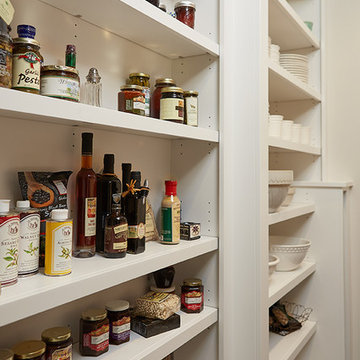
Ashley Avila
Inspiration pour une petite arrière-cuisine parallèle traditionnelle en bois brun avec un évier encastré, un placard à porte shaker, un plan de travail en quartz modifié, une crédence beige, une crédence en carreau briquette, un électroménager en acier inoxydable, parquet foncé, aucun îlot et un sol marron.
Inspiration pour une petite arrière-cuisine parallèle traditionnelle en bois brun avec un évier encastré, un placard à porte shaker, un plan de travail en quartz modifié, une crédence beige, une crédence en carreau briquette, un électroménager en acier inoxydable, parquet foncé, aucun îlot et un sol marron.
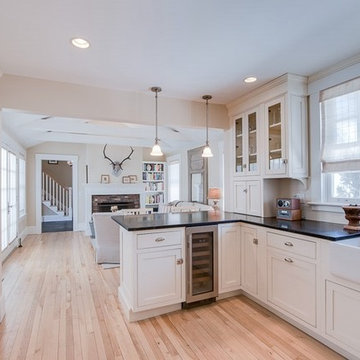
Aménagement d'une petite cuisine classique en U avec un évier de ferme, des portes de placard blanches, un plan de travail en stéatite, une crédence beige, une crédence en carrelage métro, un électroménager en acier inoxydable, parquet clair, une péninsule et un placard à porte affleurante.
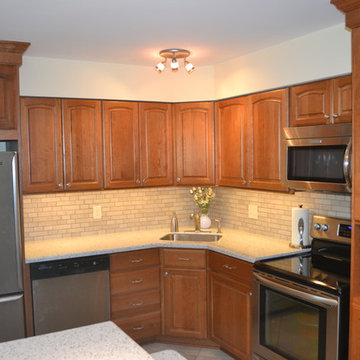
Renovated a small condominium kitchen allowing for modern amenities and elegant lines. Gorgeous, warm cabinetry, bright solid surface countertops and island with lovely subway tile.
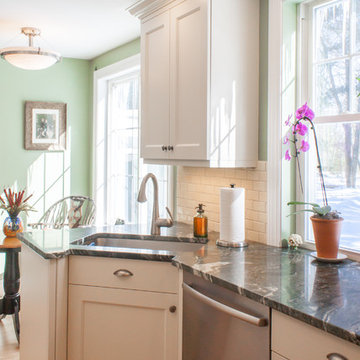
Photography by Scott Sherman
Réalisation d'une petite cuisine américaine tradition en U avec un évier 1 bac, un placard avec porte à panneau encastré, des portes de placard blanches, un plan de travail en granite, une crédence beige, une crédence en céramique, un électroménager en acier inoxydable et un sol en bois brun.
Réalisation d'une petite cuisine américaine tradition en U avec un évier 1 bac, un placard avec porte à panneau encastré, des portes de placard blanches, un plan de travail en granite, une crédence beige, une crédence en céramique, un électroménager en acier inoxydable et un sol en bois brun.

Green Home Remodel – Clean and Green on a Budget – with Flair
The dining room addition also served as a family room space and has easy access to the updated kitchen.
Today many families with young children put health and safety first among their priorities for their homes. Young families are often on a budget as well, and need to save in important areas such as energy costs by creating more efficient homes. In this major kitchen remodel and addition project, environmentally sustainable solutions were on top of the wish list producing a wonderfully remodeled home that is clean and green, coming in on time and on budget.
‘g’ Green Design Center was the first and only stop when the homeowners of this mid-sized Cape-style home were looking for assistance. They had a rough idea of the layout they were hoping to create and came to ‘g’ for design and materials. Nicole Goldman, of ‘g’ did the space planning and kitchen design, and worked with Greg Delory of Greg DeLory Home Design for the exterior architectural design and structural design components. All the finishes were selected with ‘g’ and the homeowners. All are sustainable, non-toxic and in the case of the insulation, extremely energy efficient.
Beginning in the kitchen, the separating wall between the old kitchen and hallway was removed, creating a large open living space for the family. The existing oak cabinetry was removed and new, plywood and solid wood cabinetry from Canyon Creek, with no-added urea formaldehyde (NAUF) in the glues or finishes was installed. Existing strand woven bamboo which had been recently installed in the adjacent living room, was extended into the new kitchen space, and the new addition that was designed to hold a new dining room, mudroom, and covered porch entry. The same wood was installed in the master bedroom upstairs, creating consistency throughout the home and bringing a serene look throughout.
The kitchen cabinetry is in an Alder wood with a natural finish. The countertops are Eco By Cosentino; A Cradle to Cradle manufactured materials of recycled (75%) glass, with natural stone, quartz, resin and pigments, that is a maintenance-free durable product with inherent anti-bacterial qualities.
In the first floor bathroom, all recycled-content tiling was utilized from the shower surround, to the flooring, and the same eco-friendly cabinetry and counter surfaces were installed. The similarity of materials from one room creates a cohesive look to the home, and aided in budgetary and scheduling issues throughout the project.
Throughout the project UltraTouch insulation was installed following an initial energy audit that availed the homeowners of about $1,500 in rebate funds to implement energy improvements. Whenever ‘g’ Green Design Center begins a project such as a remodel or addition, the first step is to understand the energy situation in the home and integrate the recommended improvements into the project as a whole.
Also used throughout were the AFM Safecoat Zero VOC paints which have no fumes, or off gassing and allowed the family to remain in the home during construction and painting without concern for exposure to fumes.
Dan Cutrona Photography
Idées déco de petites cuisines avec une crédence beige
9