Idées déco de petites cuisines avec une crédence en bois
Trier par :
Budget
Trier par:Populaires du jour
81 - 100 sur 1 443 photos
1 sur 3
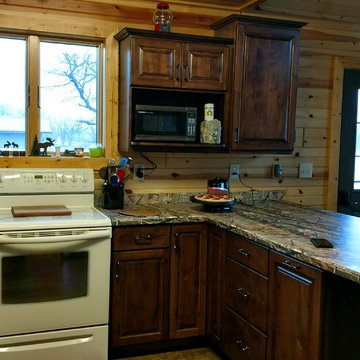
Rustic Cherry cabinets with medium rich stain color. Laminate top real tree AP.
Exemple d'une petite cuisine chic en U et bois foncé fermée avec un placard avec porte à panneau surélevé, un évier 2 bacs, un plan de travail en stratifié, une crédence marron, une crédence en bois, un électroménager blanc, un sol en bois brun, une péninsule et un sol marron.
Exemple d'une petite cuisine chic en U et bois foncé fermée avec un placard avec porte à panneau surélevé, un évier 2 bacs, un plan de travail en stratifié, une crédence marron, une crédence en bois, un électroménager blanc, un sol en bois brun, une péninsule et un sol marron.
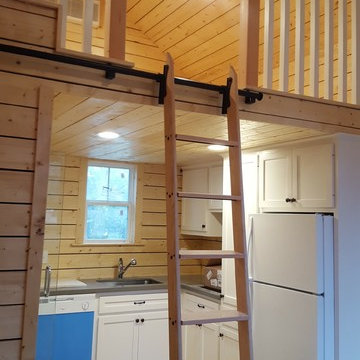
Kitchen area
Cette image montre une petite arrière-cuisine craftsman en L avec un évier 1 bac, un placard à porte shaker, des portes de placard blanches, un plan de travail en quartz, une crédence en bois, un électroménager blanc et parquet clair.
Cette image montre une petite arrière-cuisine craftsman en L avec un évier 1 bac, un placard à porte shaker, des portes de placard blanches, un plan de travail en quartz, une crédence en bois, un électroménager blanc et parquet clair.
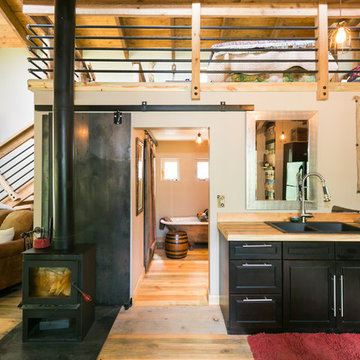
Photo Credits: Pixil Studios
Inspiration pour une petite cuisine américaine chalet en L avec un évier 2 bacs, un placard à porte shaker, des portes de placard noires, un plan de travail en bois, une crédence en bois, un électroménager noir, un sol en bois brun et aucun îlot.
Inspiration pour une petite cuisine américaine chalet en L avec un évier 2 bacs, un placard à porte shaker, des portes de placard noires, un plan de travail en bois, une crédence en bois, un électroménager noir, un sol en bois brun et aucun îlot.
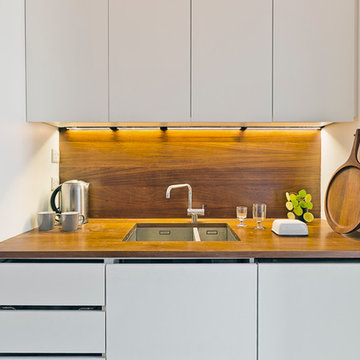
Justin Paget
Idée de décoration pour une petite cuisine parallèle vintage fermée avec un évier posé, un placard à porte plane, des portes de placard blanches, un plan de travail en bois, une crédence marron, une crédence en bois et un électroménager en acier inoxydable.
Idée de décoration pour une petite cuisine parallèle vintage fermée avec un évier posé, un placard à porte plane, des portes de placard blanches, un plan de travail en bois, une crédence marron, une crédence en bois et un électroménager en acier inoxydable.
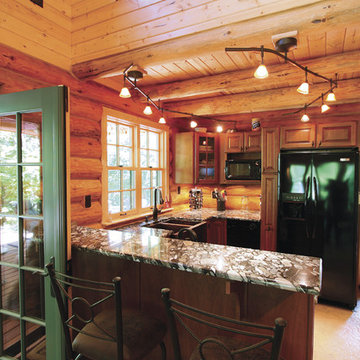
Cette photo montre une petite cuisine montagne en U et bois brun avec un évier de ferme, un placard avec porte à panneau surélevé, une crédence marron, une crédence en bois, un électroménager noir, une péninsule, un sol beige, un plan de travail en granite et sol en béton ciré.
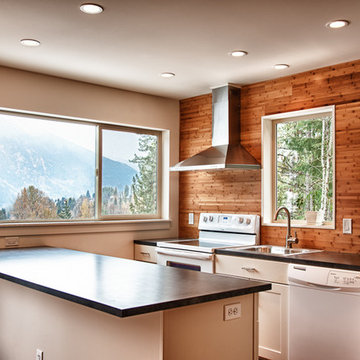
Idées déco pour une petite cuisine américaine linéaire contemporaine avec un évier encastré, un placard à porte shaker, des portes de placard blanches, un plan de travail en surface solide, une crédence marron, une crédence en bois, un électroménager de couleur et une péninsule.
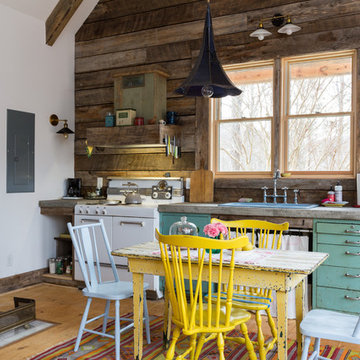
Swartz Photography
Aménagement d'une petite cuisine ouverte linéaire campagne avec un évier 2 bacs, une crédence marron, une crédence en bois, parquet clair et aucun îlot.
Aménagement d'une petite cuisine ouverte linéaire campagne avec un évier 2 bacs, une crédence marron, une crédence en bois, parquet clair et aucun îlot.
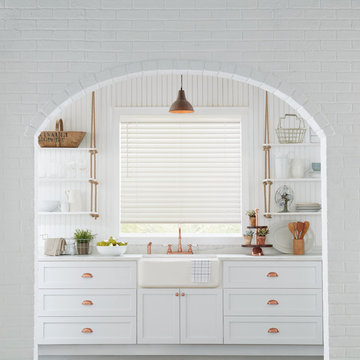
Cette photo montre une petite cuisine linéaire nature fermée avec un évier de ferme, un placard à porte shaker, des portes de placard blanches, un plan de travail en quartz modifié, une crédence blanche, une crédence en bois, aucun îlot et un plan de travail blanc.
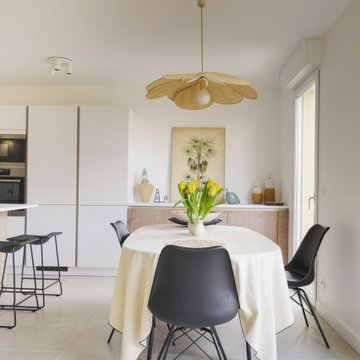
La cuisine a été pensée de manière à être très fonctionnelle et optimisée.
Les colonnes frigo, four/micro ondes et rangements servent de séparation visuelle avec la continuité des meubles bas. Ceux ci traités de la même manière que la cuisine servent davantage de buffet pour la salle à manger.
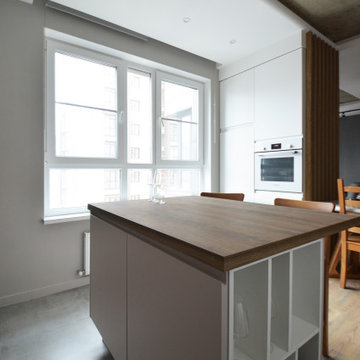
Idée de décoration pour une petite cuisine américaine bicolore et blanche et bois design en L avec un évier posé, un placard à porte plane, un plan de travail en stratifié, une crédence marron, une crédence en bois, un électroménager blanc, un sol en carrelage de porcelaine, îlot, un sol gris et un plan de travail marron.
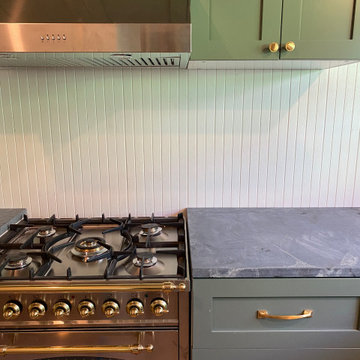
Inspiration pour une petite cuisine craftsman en U fermée avec un évier encastré, un placard à porte shaker, des portes de placards vertess, un plan de travail en stéatite, une crédence en bois, un électroménager en acier inoxydable et un plan de travail gris.
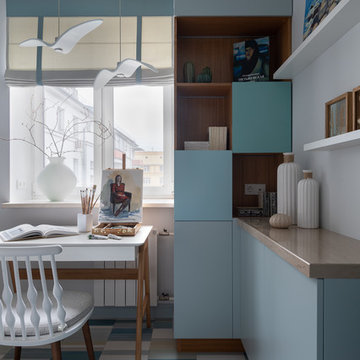
Idées déco pour une petite cuisine scandinave en bois brun avec un évier encastré, un placard à porte plane, un plan de travail en quartz modifié, une crédence beige, une crédence en bois, un électroménager noir, un sol en carrelage de céramique, un sol blanc et un plan de travail beige.
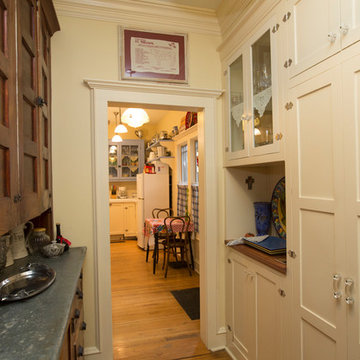
View from new butler's pantry into kitchen. The cabinet on the left dates from the 1860s. The counter is original zinc.
Idée de décoration pour une petite cuisine style shabby chic en L fermée avec un évier encastré, un placard à porte shaker, des portes de placard blanches, plan de travail carrelé, une crédence blanche, une crédence en bois, un électroménager blanc, parquet clair, îlot et un sol marron.
Idée de décoration pour une petite cuisine style shabby chic en L fermée avec un évier encastré, un placard à porte shaker, des portes de placard blanches, plan de travail carrelé, une crédence blanche, une crédence en bois, un électroménager blanc, parquet clair, îlot et un sol marron.
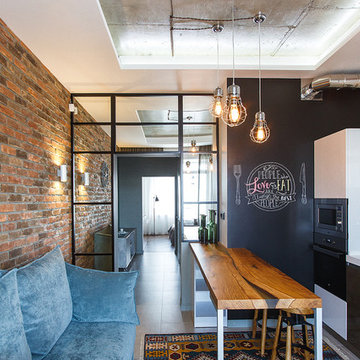
руководитель Ирина Красильникова, авторский коллектив Елена Бондарева, Лидия Сухарева, фото Артём Моисеев
Cette image montre une petite cuisine ouverte linéaire urbaine avec un évier encastré, un placard à porte plane, des portes de placard blanches, un plan de travail en surface solide, une crédence beige, une crédence en bois, un électroménager en acier inoxydable, un sol en carrelage de porcelaine et un sol gris.
Cette image montre une petite cuisine ouverte linéaire urbaine avec un évier encastré, un placard à porte plane, des portes de placard blanches, un plan de travail en surface solide, une crédence beige, une crédence en bois, un électroménager en acier inoxydable, un sol en carrelage de porcelaine et un sol gris.

The Cherry Road project is a humble yet striking example of how small changes can have a big impact. A meaningful project as the final room to be renovated in this house, thus our completion aligned with the family’s move-in. The kitchen posed a number of problems the design worked to remedy. Such as an existing window oriented the room towards a neighboring driveway. The initial design move sought to reorganize the space internally, focusing the view from the sink back through the house to the pool and courtyard beyond. This simple repositioning allowed the range to center on the opposite wall, flanked by two windows that reduce direct views to the driveway while increasing the natural light of the space.
Opposite that opening to the dining room, we created a new custom hutch that has the upper doors bypass doors incorporate an antique mirror, then led they magnified the light and view opposite side of the room. The ceilings we were confined to eight foot four, so we wanted to create as much verticality as possible. All the cabinetry was designed to go to the ceiling, incorporating a simple coat mold at the ceiling. The west wall of the kitchen is primarily floor-to-ceiling storage behind paneled doors. So the refrigeration and freezers are fully integrated.
The island has a custom steel base with hammered legs, with a natural wax finish on it. The top is soapstone and incorporates an integral drain board in the kitchen sink. We did custom bar stools with steel bases and upholstered seats. At the range, we incorporated stainless steel countertops to integrate with the range itself, to make that more seamless flow. The edge detail is historic from the 1930s.
There is a concealed sort of office for the homeowner behind custom, bi-folding panel doors. So it can be closed and totally concealed, or opened up and engaged with the kitchen.
In the office area, which was a former pantry, we repurposed a granite marble top that was on the former island. Then the walls have a grass cloth wall covering, which is pinnable, so the homeowner can display photographs, calendars, and schedules.
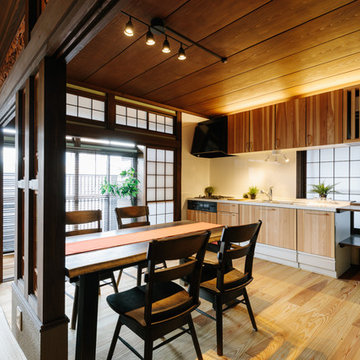
Idées déco pour une petite cuisine américaine linéaire asiatique en bois brun avec un évier encastré, un plan de travail en surface solide, une crédence blanche, une crédence en bois, un électroménager noir, un sol en bois brun, îlot, un sol beige et un plan de travail blanc.
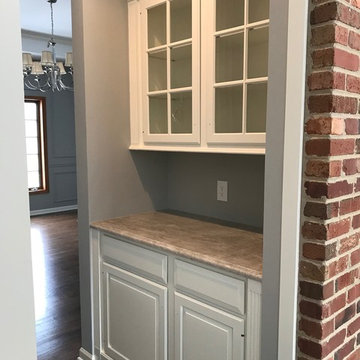
Upon completion of completion of Cabinetry Refinishing and Installation.
Aménagement d'une petite arrière-cuisine parallèle classique en bois brun avec un évier de ferme, un placard avec porte à panneau surélevé, un plan de travail en stratifié, une crédence grise, une crédence en bois, un électroménager en acier inoxydable, un sol en bois brun, aucun îlot, un sol marron et un plan de travail beige.
Aménagement d'une petite arrière-cuisine parallèle classique en bois brun avec un évier de ferme, un placard avec porte à panneau surélevé, un plan de travail en stratifié, une crédence grise, une crédence en bois, un électroménager en acier inoxydable, un sol en bois brun, aucun îlot, un sol marron et un plan de travail beige.

Эта элегантная угловая кухня станет идеальным дополнением любой квартиры в стиле лофт. Сочетание белых глянцевых и каменных фасадов создает стильный и современный вид. Благодаря своим небольшим и узким размерам, он идеально подходит для тех, у кого мало места. Темная гамма добавляет нотку изысканности современному стилю лофт, а отсутствие ручек создает цельный и чистый вид.
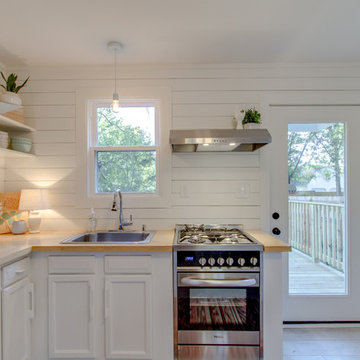
Photos by Showcase Photography
Staging by Shelby Mischke
Cette image montre une petite cuisine américaine minimaliste en L avec un évier posé, un placard à porte shaker, des portes de placard blanches, un plan de travail en bois, une crédence blanche, une crédence en bois, un électroménager en acier inoxydable, parquet clair, aucun îlot et un sol blanc.
Cette image montre une petite cuisine américaine minimaliste en L avec un évier posé, un placard à porte shaker, des portes de placard blanches, un plan de travail en bois, une crédence blanche, une crédence en bois, un électroménager en acier inoxydable, parquet clair, aucun îlot et un sol blanc.
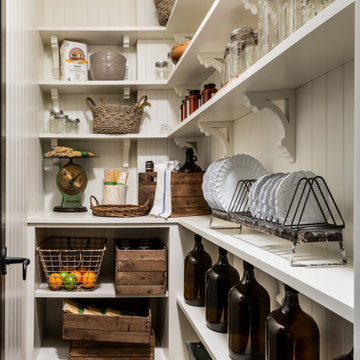
The pantry offers plenty of stylish storage solutions with custom, open shelves and a farmhouse feel.
Exemple d'une petite arrière-cuisine chic avec un placard sans porte, des portes de placard blanches, une crédence en bois, parquet foncé et un sol marron.
Exemple d'une petite arrière-cuisine chic avec un placard sans porte, des portes de placard blanches, une crédence en bois, parquet foncé et un sol marron.
Idées déco de petites cuisines avec une crédence en bois
5