Idées déco de petites cuisines avec une crédence en carreau briquette
Trier par :
Budget
Trier par:Populaires du jour
121 - 140 sur 628 photos
1 sur 3
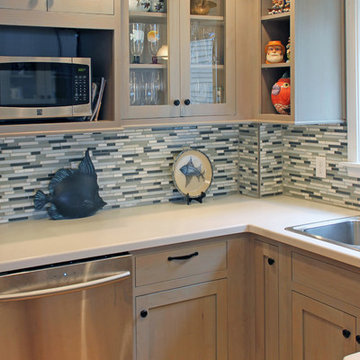
The matchstick tile back splash the homeowners chose complement the cabinetry color, black knobs and handles, and the counter top color.
Cette photo montre une petite cuisine américaine bord de mer en U avec un évier posé, un placard à porte vitrée, des portes de placards vertess, un plan de travail en surface solide, une crédence multicolore, une crédence en carreau briquette, un électroménager en acier inoxydable, un sol en bois brun et une péninsule.
Cette photo montre une petite cuisine américaine bord de mer en U avec un évier posé, un placard à porte vitrée, des portes de placards vertess, un plan de travail en surface solide, une crédence multicolore, une crédence en carreau briquette, un électroménager en acier inoxydable, un sol en bois brun et une péninsule.
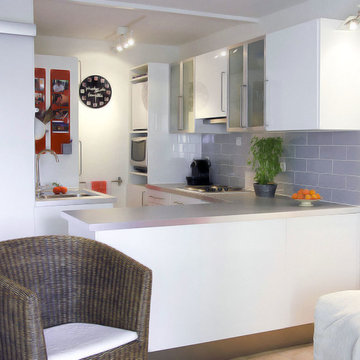
Cette photo montre une petite cuisine ouverte parallèle moderne avec un évier encastré, un placard à porte vitrée, des portes de placard blanches, un plan de travail en stratifié, une crédence bleue, une crédence en carreau briquette, un sol en carrelage de céramique et une péninsule.
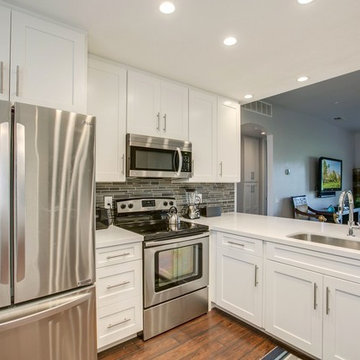
Aménagement d'une petite cuisine ouverte classique en L avec un évier encastré, un placard à porte shaker, des portes de placard blanches, un plan de travail en quartz modifié, une crédence marron, une crédence en carreau briquette, un électroménager en acier inoxydable, un sol en bois brun, une péninsule, un sol marron et un plan de travail blanc.
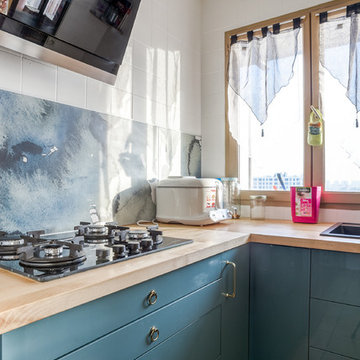
Cuisine ouverte sur le salon grâce à une verrière.
Création d'un bar / passe-plat avec rangements sur-mesure.
Idées déco pour une petite cuisine américaine contemporaine en U avec un évier intégré, des portes de placard bleues, un plan de travail en bois, une crédence multicolore, un électroménager en acier inoxydable, un sol en carrelage de céramique, un placard à porte affleurante, une crédence en carreau briquette, aucun îlot, un sol marron et un plan de travail marron.
Idées déco pour une petite cuisine américaine contemporaine en U avec un évier intégré, des portes de placard bleues, un plan de travail en bois, une crédence multicolore, un électroménager en acier inoxydable, un sol en carrelage de céramique, un placard à porte affleurante, une crédence en carreau briquette, aucun îlot, un sol marron et un plan de travail marron.
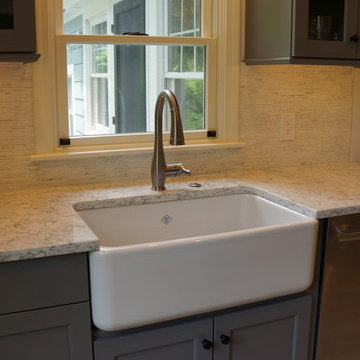
Open concept kitchen with seating area, open to farmhouse table great room.
Photos by SJIborra
Aménagement d'une petite cuisine ouverte parallèle campagne avec un évier de ferme, un placard à porte shaker, des portes de placard grises, un plan de travail en quartz modifié, une crédence blanche, une crédence en carreau briquette, un électroménager en acier inoxydable, un sol en carrelage de porcelaine, îlot, un sol gris et un plan de travail jaune.
Aménagement d'une petite cuisine ouverte parallèle campagne avec un évier de ferme, un placard à porte shaker, des portes de placard grises, un plan de travail en quartz modifié, une crédence blanche, une crédence en carreau briquette, un électroménager en acier inoxydable, un sol en carrelage de porcelaine, îlot, un sol gris et un plan de travail jaune.
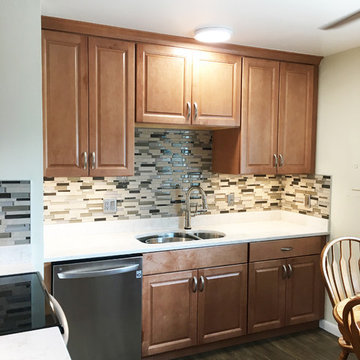
Réalisation d'une petite cuisine tradition en L et bois clair fermée avec un évier 2 bacs, un placard avec porte à panneau surélevé, un plan de travail en quartz, une crédence multicolore, une crédence en carreau briquette, un électroménager en acier inoxydable, parquet foncé, aucun îlot et un sol marron.
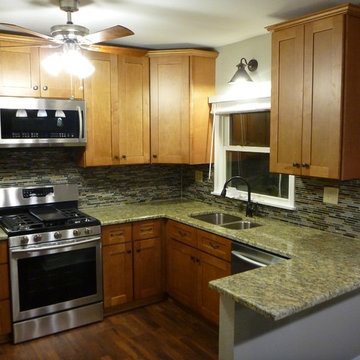
Inspiration pour une petite cuisine design en U et bois brun avec un évier 2 bacs, un placard à porte shaker, un plan de travail en quartz modifié, une crédence multicolore, une crédence en carreau briquette, un électroménager en acier inoxydable, parquet foncé, une péninsule et un sol marron.
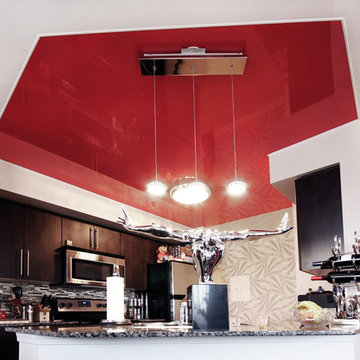
This kitchen opens onto a dining area and living room. The dining chairs are upholstered in black and red leather, so high gloss red on the kitchen ceiling ties the two rooms together and also reflects the red kitchen appliances. Fitting the angles of a ceiling like this is no problem for Laqfoil's installers, and stretch ceiling never absorbs cooking odours. We carry over 280 colours, and can send you samples of all the colours in a particular range that you may have in mind.
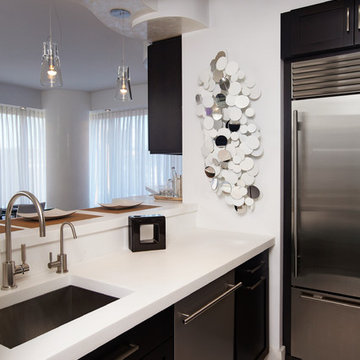
kitchendesigns.com -
Designed by Taine D'Agostino at Kitchen Designs by Ken Kelly, Inc.
Inspiration pour une petite cuisine ouverte linéaire design avec des portes de placard noires, un électroménager en acier inoxydable, parquet foncé, aucun îlot, un évier encastré, un placard à porte vitrée, un plan de travail en surface solide, une crédence blanche et une crédence en carreau briquette.
Inspiration pour une petite cuisine ouverte linéaire design avec des portes de placard noires, un électroménager en acier inoxydable, parquet foncé, aucun îlot, un évier encastré, un placard à porte vitrée, un plan de travail en surface solide, une crédence blanche et une crédence en carreau briquette.
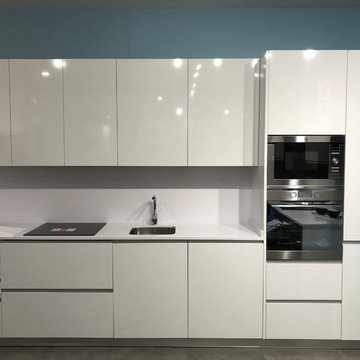
Cette photo montre une petite cuisine américaine linéaire moderne avec un évier encastré, un placard avec porte à panneau surélevé, des portes de placard blanches, un plan de travail en stratifié, une crédence blanche, une crédence en carreau briquette, un électroménager en acier inoxydable, un sol en marbre, aucun îlot et un sol gris.
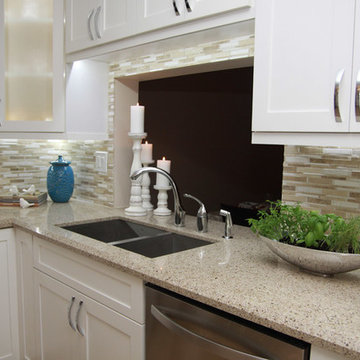
Catalina Lackner, www.catalinalackner.com
Cette photo montre une petite cuisine chic en L fermée avec un évier encastré, un placard avec porte à panneau encastré, des portes de placard blanches, un plan de travail en quartz modifié, une crédence beige, une crédence en carreau briquette, un électroménager en acier inoxydable et un sol en carrelage de porcelaine.
Cette photo montre une petite cuisine chic en L fermée avec un évier encastré, un placard avec porte à panneau encastré, des portes de placard blanches, un plan de travail en quartz modifié, une crédence beige, une crédence en carreau briquette, un électroménager en acier inoxydable et un sol en carrelage de porcelaine.
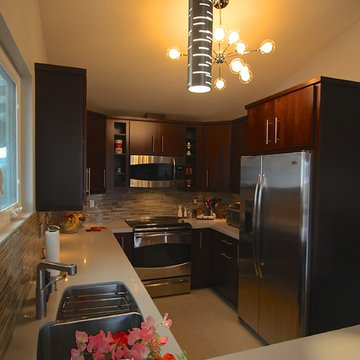
Mark Letizia
Aménagement d'une petite cuisine américaine contemporaine en U et bois foncé avec un évier encastré, un placard à porte plane, un plan de travail en quartz modifié, une crédence multicolore, un électroménager en acier inoxydable, un sol en carrelage de céramique, aucun îlot et une crédence en carreau briquette.
Aménagement d'une petite cuisine américaine contemporaine en U et bois foncé avec un évier encastré, un placard à porte plane, un plan de travail en quartz modifié, une crédence multicolore, un électroménager en acier inoxydable, un sol en carrelage de céramique, aucun îlot et une crédence en carreau briquette.
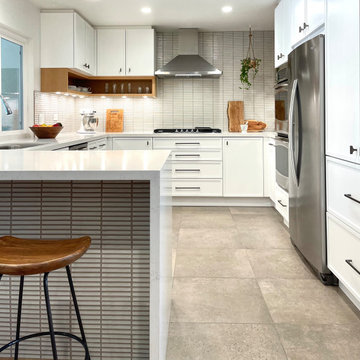
Combining the warmth of wood shelving against a backdrop of white cabinets and backsplash give a fresh and clean look to this updated kitchen. What once was a dark, cave-like space is now nice and bright.
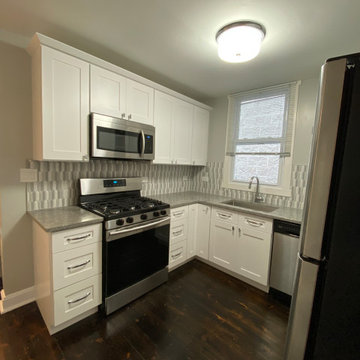
Idées déco pour une petite cuisine américaine contemporaine en U avec un évier encastré, un placard à porte shaker, des portes de placard blanches, une crédence grise, une crédence en carreau briquette, un électroménager en acier inoxydable, aucun îlot et un plan de travail gris.
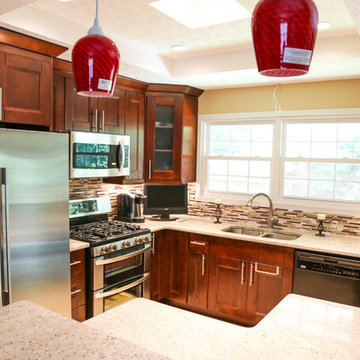
Cette photo montre une petite cuisine chic en L et bois foncé fermée avec un évier 2 bacs, un placard avec porte à panneau encastré, un plan de travail en granite, une crédence multicolore, une crédence en carreau briquette, un électroménager en acier inoxydable, un sol en travertin, aucun îlot et un sol beige.
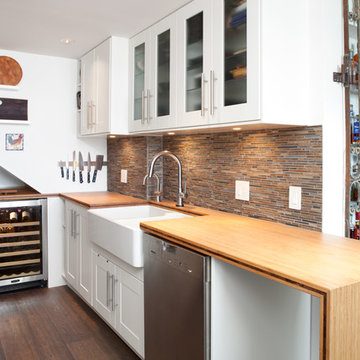
IKEA kitchen marvel:
Professional consultants, Dave & Karen like to entertain and truly maximized the practical with the aesthetically fun in this kitchen remodel of their Fairview condo in Vancouver B.C. With a budget of about $55,000 and 120 square feet, working with their contractor, Alair Homes, they took their time to thoughtfully design and focus their money where it would pay off in the reno. Karen wanted ample wine storage and Dave wanted a considerable liquor case. The result? A 3 foot deep custom pullout red wine rack that holds 40 bottles of red, nicely tucked in beside a white wine fridge that also holds another 40 bottles of white. They sourced a 140-year-old wrought iron gate that fit the wall space, and re-purposed it as a functional art piece to frame a custom 30 bottle whiskey shelf.
Durability and value were themes throughout the project. Bamboo laminated counter tops that wrap the entire kitchen and finish in a waterfall end are beautiful and sustainable. Contrasting with the dark reclaimed, hand hewn, wide plank wood floor and homestead enamel sink, its a wonderful blend of old and new. Nice appliance features include the European style Liebherr integrated fridge and instant hot water tap.
The original kitchen had Ikea cabinets and the owners wanted to keep the sleek styling and re-use the existing cabinets. They spent some time on Houzz and made their own idea book. Confident with good ideas, they set out to purchase additional Ikea cabinet pieces to create the new vision. Walls were moved and structural posts created to accommodate the new configuration. One area that was a challenge was at the end of the U shaped kitchen. There are stairs going to the loft and roof top deck (amazing views of downtown Vancouver!), and the stairs cut an angle through the cupboard area and created a void underneath them. Ideas like a cabinet man size door to a hidden room were contemplated, but in the end a unifying idea and space creator was decided on. Put in a custom appliance garage on rollers that is 3 feet deep and rolls into the void under the stairs, and is large enough to hide everything! And under the counter is room for the famous wine rack and cooler.
The result is a chic space that is comfy and inviting and keeps the urban flair the couple loves.
http://www.alairhomes.com/vancouver
©Ema Peter
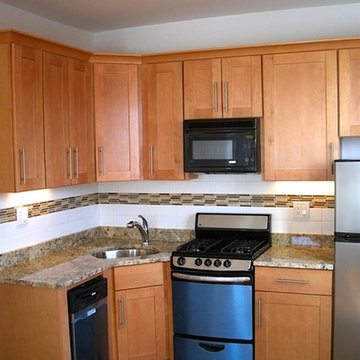
Aménagement d'une petite cuisine contemporaine en L et bois brun fermée avec un évier encastré, un placard à porte shaker, un plan de travail en granite, une crédence multicolore, une crédence en carreau briquette, un électroménager en acier inoxydable, un sol en bois brun, aucun îlot et un sol marron.
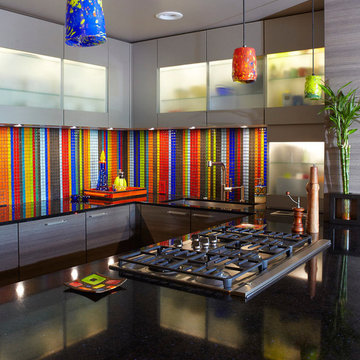
Designed by Tatiana Bacci of Poggenpohl Photos by Jill Broussard
Cette photo montre une petite arrière-cuisine encastrable éclectique en U avec un évier 1 bac, un placard à porte plane, des portes de placard grises, un plan de travail en quartz modifié, une crédence multicolore, une crédence en carreau briquette, un sol en carrelage de porcelaine et aucun îlot.
Cette photo montre une petite arrière-cuisine encastrable éclectique en U avec un évier 1 bac, un placard à porte plane, des portes de placard grises, un plan de travail en quartz modifié, une crédence multicolore, une crédence en carreau briquette, un sol en carrelage de porcelaine et aucun îlot.
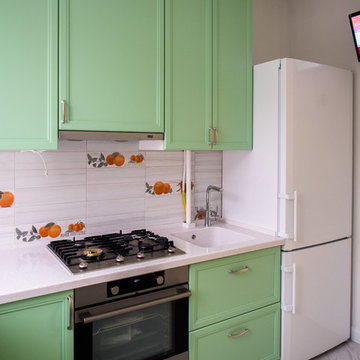
Aménagement d'une petite cuisine en L fermée avec un évier intégré, un placard avec porte à panneau encastré, des portes de placards vertess, un plan de travail en surface solide, une crédence grise, une crédence en carreau briquette, un électroménager en acier inoxydable, un sol en carrelage de porcelaine, aucun îlot et un sol gris.
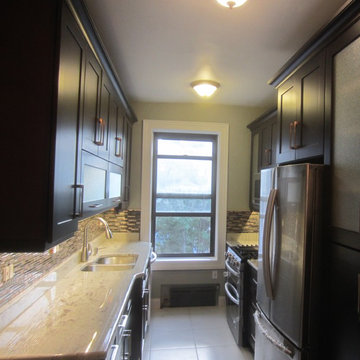
We utilized every possible inch of space in this narrow kitchen to bring some life and storage into a small area. River-White Granite and Espresso Shaker cabinets along with Stainless steel appliances and hardware give this kitchen a comforting and homely feeling.
Idées déco de petites cuisines avec une crédence en carreau briquette
7