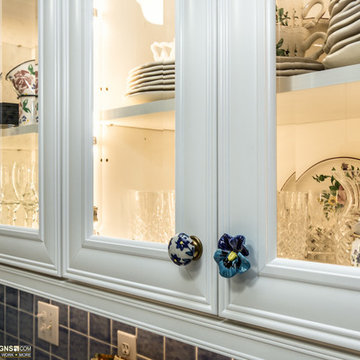Idées déco de petites cuisines avec une crédence en carreau de porcelaine
Trier par :
Budget
Trier par:Populaires du jour
141 - 160 sur 5 850 photos
1 sur 3
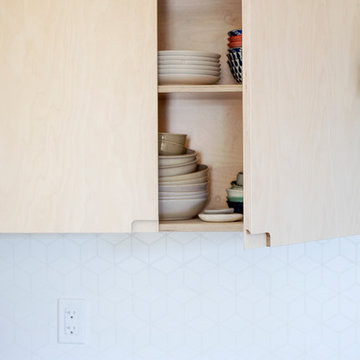
photographer: Janis Nicolay of Pinecone Camp
Idée de décoration pour une petite cuisine ouverte nordique en L et bois clair avec un évier 2 bacs, un placard à porte plane, un plan de travail en quartz modifié, une crédence blanche, une crédence en carreau de porcelaine, un électroménager en acier inoxydable, parquet clair, îlot et un plan de travail gris.
Idée de décoration pour une petite cuisine ouverte nordique en L et bois clair avec un évier 2 bacs, un placard à porte plane, un plan de travail en quartz modifié, une crédence blanche, une crédence en carreau de porcelaine, un électroménager en acier inoxydable, parquet clair, îlot et un plan de travail gris.
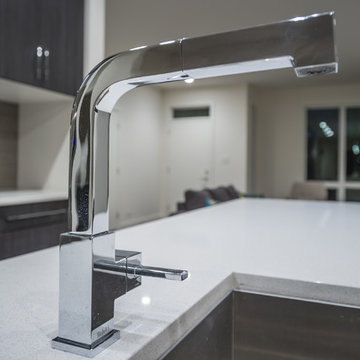
Randy Savoie
Idées déco pour une petite cuisine ouverte parallèle moderne en bois foncé avec un évier encastré, un placard à porte plane, un plan de travail en quartz modifié, une crédence grise, une crédence en carreau de porcelaine, un électroménager en acier inoxydable, un sol en carrelage de porcelaine et îlot.
Idées déco pour une petite cuisine ouverte parallèle moderne en bois foncé avec un évier encastré, un placard à porte plane, un plan de travail en quartz modifié, une crédence grise, une crédence en carreau de porcelaine, un électroménager en acier inoxydable, un sol en carrelage de porcelaine et îlot.
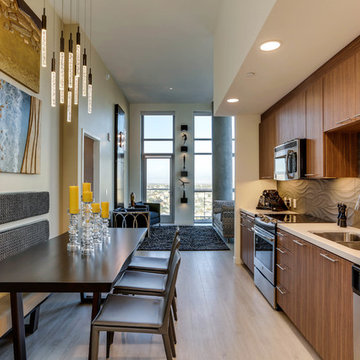
Peak Photography
Inspiration pour une petite cuisine ouverte linéaire design en bois brun avec un évier encastré, un placard à porte plane, un plan de travail en quartz modifié, une crédence en carreau de porcelaine, un électroménager en acier inoxydable, un sol en carrelage de porcelaine, aucun îlot et une crédence marron.
Inspiration pour une petite cuisine ouverte linéaire design en bois brun avec un évier encastré, un placard à porte plane, un plan de travail en quartz modifié, une crédence en carreau de porcelaine, un électroménager en acier inoxydable, un sol en carrelage de porcelaine, aucun îlot et une crédence marron.
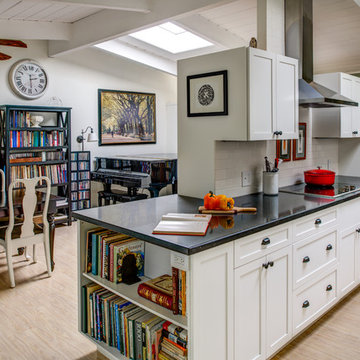
A Gilmans Kitchens and Baths - Design Build Project
White shaker cabinets were used in this Eichler kitchen to keep the space bright and simple. The double sided cabinets add a twist to an otherwise typical galley kitchen, creating an Open Galley kitchen, with bookcases on one side and an oven cabinet on the other side.
Open shelves served as cookbook storage on one end of the island and the entire kitchen served as walls to three different spaces - the dining room, living room and kitchen!
PHOTOGRAPHY: TREVE JOHNSON
CABINETRY: KITCHEN CRAFT
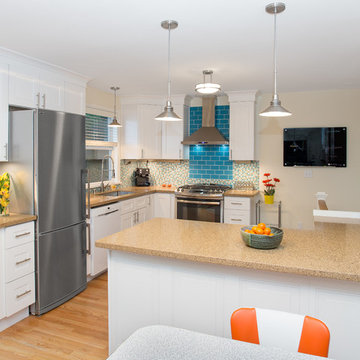
Ross Anania, Seattle WA
Réalisation d'une petite cuisine américaine tradition en L avec un évier encastré, un placard à porte shaker, un plan de travail en quartz modifié, une crédence bleue, une crédence en carreau de porcelaine, un électroménager en acier inoxydable, parquet clair et une péninsule.
Réalisation d'une petite cuisine américaine tradition en L avec un évier encastré, un placard à porte shaker, un plan de travail en quartz modifié, une crédence bleue, une crédence en carreau de porcelaine, un électroménager en acier inoxydable, parquet clair et une péninsule.
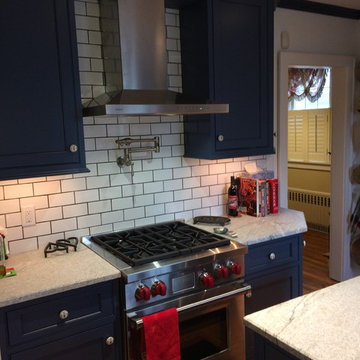
Feeling Blue? Beaded, flush inset cabinetry in a blue paint/black glaze finish, shaker doors & drawer fronts, leather finish granite, stainless steel appliances & porcelain tile backsplashes
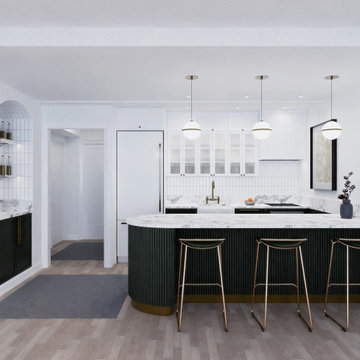
The kitchen was moved forward from a dark corner at the back of the apartment, to join the main living / dining space. We combined an art deco aesthetic with contemporary details to create a space that will feel contemporary for years. The curved peninsula creates a soft transition from the entry to the kitchen to the living room.

Inspiration pour une petite cuisine américaine vintage en U et bois brun avec un évier encastré, un placard à porte plane, un plan de travail en quartz modifié, une crédence multicolore, une crédence en carreau de porcelaine, un électroménager en acier inoxydable, un sol en terrazzo, une péninsule, un sol multicolore et un plan de travail blanc.
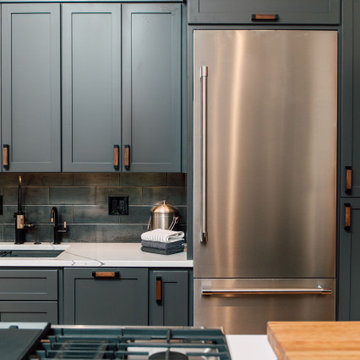
ADU remodel turned bachelor pad. 600 square foot single room with an existing bath (which we remodeled) gained a bedroom and full kitchen.
Cette photo montre une petite cuisine ouverte tendance en U avec un évier encastré, un placard à porte shaker, des portes de placard grises, un plan de travail en quartz modifié, une crédence noire, une crédence en carreau de porcelaine, un électroménager en acier inoxydable, un sol en bois brun, une péninsule, un sol marron, un plan de travail blanc et un plafond voûté.
Cette photo montre une petite cuisine ouverte tendance en U avec un évier encastré, un placard à porte shaker, des portes de placard grises, un plan de travail en quartz modifié, une crédence noire, une crédence en carreau de porcelaine, un électroménager en acier inoxydable, un sol en bois brun, une péninsule, un sol marron, un plan de travail blanc et un plafond voûté.
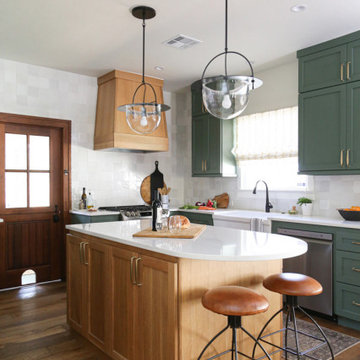
Inspiration pour une petite cuisine ouverte traditionnelle en U avec un évier de ferme, un placard à porte shaker, des portes de placards vertess, un plan de travail en quartz modifié, une crédence blanche, une crédence en carreau de porcelaine, un électroménager en acier inoxydable, un sol en bois brun, îlot, un sol marron et un plan de travail blanc.
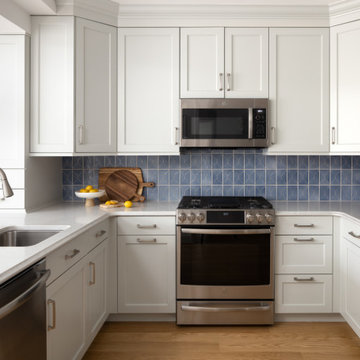
Idée de décoration pour une petite cuisine américaine tradition en U avec un évier encastré, un placard à porte shaker, des portes de placard blanches, un plan de travail en quartz modifié, une crédence bleue, une crédence en carreau de porcelaine, un électroménager en acier inoxydable, un sol en bois brun, une péninsule, un sol marron et un plan de travail blanc.
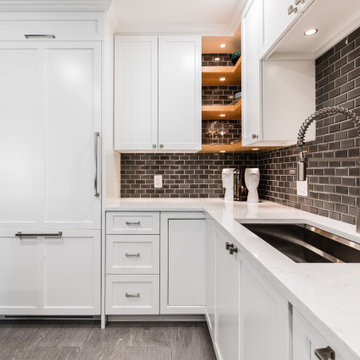
The Kitchen features an open layout featuring a panel-ready 36" Bertazzoni Fridge with a Left Hinge. The floating shelves and Custom Kitchen Cabinets are from Renowned Cabinetry. Moen Chrome Pulldown Kitchen Faucet. The Kitchen floor is Daltile-Ambassador tile. The countertop surfaces are from Cambria. Cambria Swanbridge™ from their Marble Collection
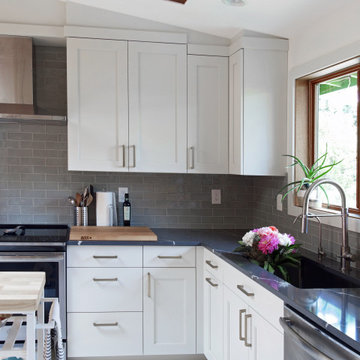
A side view with the island that can be rolled in and out. Again - functional design is our pride and joy.
Aménagement d'une petite cuisine rétro en U avec un évier 1 bac, un placard à porte plane, une crédence en carreau de porcelaine, un électroménager en acier inoxydable, un sol en carrelage de porcelaine, un sol gris et un plan de travail gris.
Aménagement d'une petite cuisine rétro en U avec un évier 1 bac, un placard à porte plane, une crédence en carreau de porcelaine, un électroménager en acier inoxydable, un sol en carrelage de porcelaine, un sol gris et un plan de travail gris.
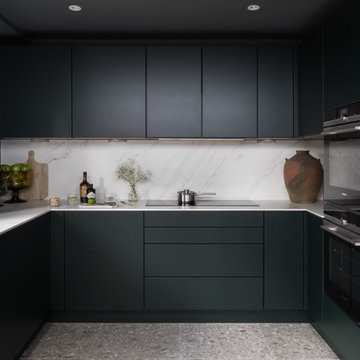
Idée de décoration pour une petite cuisine encastrable design en U fermée avec un évier intégré, un placard à porte plane, des portes de placards vertess, une crédence blanche, une crédence en carreau de porcelaine, un sol en carrelage de céramique, aucun îlot et un sol gris.
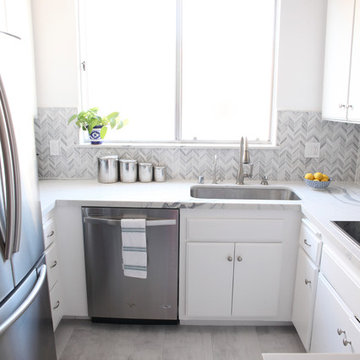
Kitchen remodeling in Encino condo. Herringbone tile backsplash with quartz counter top.
Cette photo montre une petite cuisine américaine tendance en U avec un évier encastré, un placard à porte plane, des portes de placard blanches, un plan de travail en quartz modifié, une crédence grise, une crédence en carreau de porcelaine, un électroménager en acier inoxydable, un sol en carrelage de porcelaine, aucun îlot et un sol gris.
Cette photo montre une petite cuisine américaine tendance en U avec un évier encastré, un placard à porte plane, des portes de placard blanches, un plan de travail en quartz modifié, une crédence grise, une crédence en carreau de porcelaine, un électroménager en acier inoxydable, un sol en carrelage de porcelaine, aucun îlot et un sol gris.
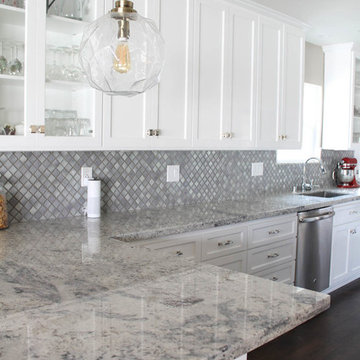
Inspiration pour une petite cuisine américaine traditionnelle en L avec un évier encastré, un placard à porte shaker, des portes de placard blanches, un plan de travail en granite, une crédence grise, une crédence en carreau de porcelaine, un électroménager en acier inoxydable, un sol en bois brun et aucun îlot.

The in-law suite kitchen could only be in a small corner of the basement. The kitchen design started with the question: how small can this kitchen be? The compact layout was designed to provide generous counter space, comfortable walking clearances, and abundant storage. The bold colors and fun patterns anchored by the warmth of the dark wood flooring create a happy and invigorating space.
SQUARE FEET: 140
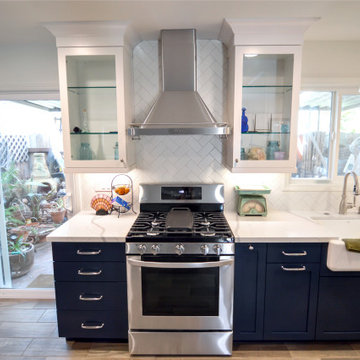
This kitchen might be small, but now it is mighty. Taking a dark closed in space and being able to open it up to create a broad, open concept kitchen that is now bright and modern, is one of the strongest transformations we have done so far this year. We started with removing walls, soffits and that dated popcorn ceiling. Taking the water heater outdoors gave us a bit more space as well. Once we had the room empty, we got to put it back together in a much more functional way. Adjusting the locations of the fridge and stove created a better working area for these homeowners. This kitchen now boasts a 30 inch range with matching stainless steel hood. Subway tile in a herringbone patter makes up the backsplash from stove to ceiling, and spreads across the whole kitchen space. Navy blue cabinets create a deep base for the bright white upper cabinets and countertops. The countertops are a Quartz material that is created to mimic a Carrara marble. A stunning addition to the space. Stainless steel fixtures throughout keep the look clean and minimalistic, such as the double spray Moen faucet. The apron front single bowl kink by Kohler in their White Haven style brings a touch of old world charm into the room. Adding to the functionality, a new sliding glass patio door took the place of the old outdated slider. Milgard provided the new energy efficient door, and kitchen window. Topping off the space is oversized crown moldings set atop risers on each of the upper cabinets. And last but certainly not least, is the 6x24, commercially rated porcelain tile that perfectly mimics a true old fashioned wood floor, with all the modern functionality. A perfect way to warm up the bright cool space.
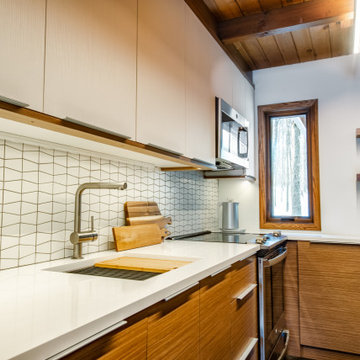
www.genevacabinet.com - Workstation sink, artistic shaped backsplash tile. Kitchen Remodel replacing old cabinets with modern flat panel cabinets with clean lines, medium stain lower cabinets and white upper cabinets
Idées déco de petites cuisines avec une crédence en carreau de porcelaine
8
