Idées déco de petites cuisines avec une crédence marron
Trier par :
Budget
Trier par:Populaires du jour
81 - 100 sur 2 522 photos
1 sur 3
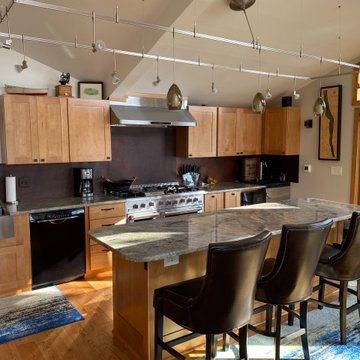
The PLJW 120 is a low-profile, modern wall range hood. It can double as under cabinet hood too, making it incredibly versatile. This range hood is easy to use thanks to a sleek LCD touch panel in the front. Here you can adjust the blower speed, lights, and turn the hood off and on. The 900 CFM blower has more than enough power to handle everything you need in the kitchen, and it can adjust to four different speeds for ultimate flexibility!
Finally, this hood speeds you up in the kitchen with two bright, long-lasting LED lights that help you see what you're doing while you cook. And there's no need to worry about cleaning once you've finished in the kitchen. Take a quick look under the hood and if your filters are gathering grease and dirt, remove them from your hood and place them into the dishwasher.
Check out more specs of our PLJW 120 model below:
430 Stainless Steel
LED Lights
Power: 110v / 60 Hz
Duct Size: 7
Sone: 7.5
Number of Lights: 2 - 3 depending on size
Can it be recirculating/ductless? Yes
You can browse more of these products by clicking on the link below.
https://www.prolinerangehoods.com/catalogsearch/result/?q=pljw%20120
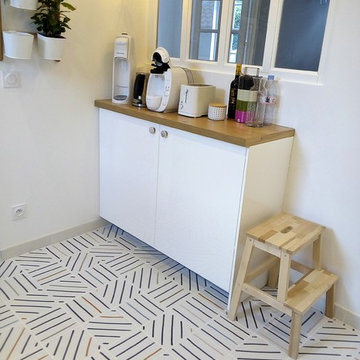
Les carreaux à motif géométrique donnent vie à la cuisine. Leur couleur met en valeur les meubles et les équipements quelle que soit leur taille.
Réalisation d'une petite cuisine ouverte encastrable nordique en L avec un évier encastré, un placard à porte affleurante, des portes de placard blanches, un plan de travail en bois, une crédence marron, une crédence en bois, carreaux de ciment au sol, aucun îlot, un sol multicolore et un plan de travail marron.
Réalisation d'une petite cuisine ouverte encastrable nordique en L avec un évier encastré, un placard à porte affleurante, des portes de placard blanches, un plan de travail en bois, une crédence marron, une crédence en bois, carreaux de ciment au sol, aucun îlot, un sol multicolore et un plan de travail marron.
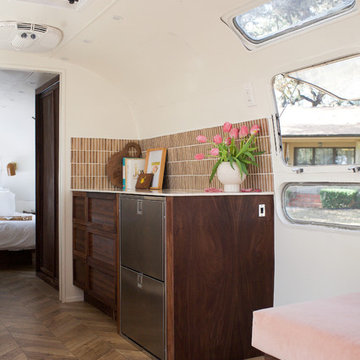
Kate Oliver
Idées déco pour une petite cuisine rétro avec une crédence marron, une crédence en céramique, un sol en bois brun et un sol marron.
Idées déco pour une petite cuisine rétro avec une crédence marron, une crédence en céramique, un sol en bois brun et un sol marron.

Réalisation d'une petite cuisine américaine grise et blanche nordique en L avec un évier 2 bacs, un placard à porte plane, des portes de placard grises, un plan de travail en stratifié, une crédence marron, une crédence en bois, un électroménager noir, sol en stratifié, aucun îlot, un sol beige et un plan de travail marron.
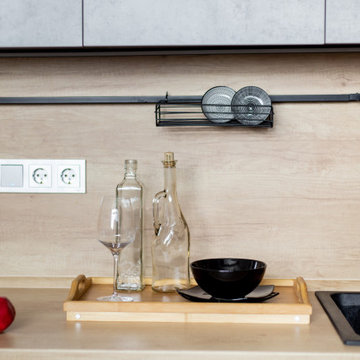
Cette image montre une petite cuisine américaine grise et blanche nordique en L avec un évier 2 bacs, un placard à porte plane, des portes de placard grises, un plan de travail en stratifié, une crédence marron, une crédence en bois, un électroménager noir, sol en stratifié, aucun îlot, un sol beige et un plan de travail marron.
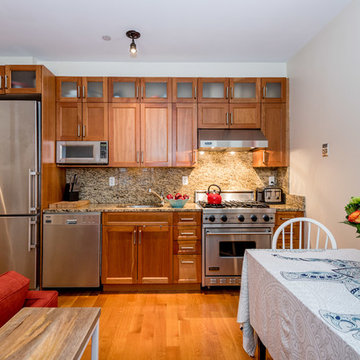
With our changes, now the cabinetry and granite backsplash balance with the scheme and show to advantage.
Idées déco pour une petite cuisine ouverte linéaire rétro en bois brun avec un évier encastré, un placard à porte shaker, un plan de travail en granite, une crédence marron, une crédence en dalle de pierre, un électroménager en acier inoxydable et un sol en bois brun.
Idées déco pour une petite cuisine ouverte linéaire rétro en bois brun avec un évier encastré, un placard à porte shaker, un plan de travail en granite, une crédence marron, une crédence en dalle de pierre, un électroménager en acier inoxydable et un sol en bois brun.
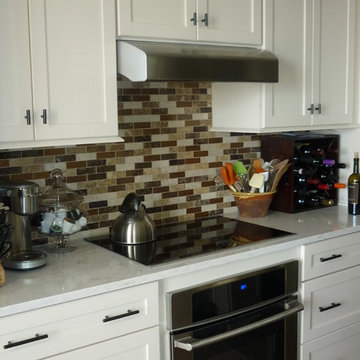
Idée de décoration pour une petite arrière-cuisine parallèle bohème avec un évier encastré, un placard à porte shaker, des portes de placard beiges, un plan de travail en quartz modifié, une crédence marron, une crédence en carrelage de pierre, un électroménager en acier inoxydable, un sol en carrelage de céramique et une péninsule.
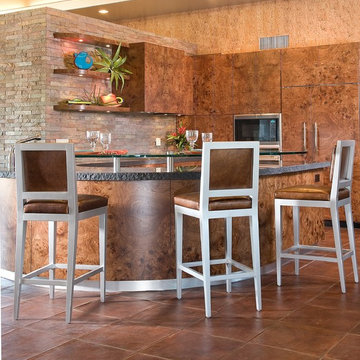
Exemple d'une petite cuisine américaine encastrable tendance en U et bois brun avec un placard à porte plane, un plan de travail en granite, une crédence marron, une crédence en carrelage de pierre, tomettes au sol, une péninsule et un sol marron.
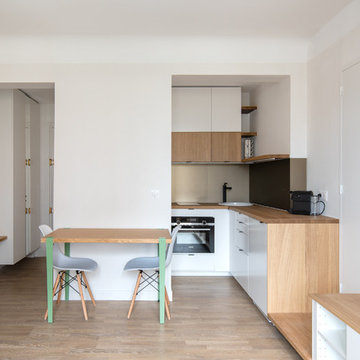
Kitchenette équipée et anoblit par l'usage de chêne et d'une crédence en verre laqué à la poudre de bronze. La table à déjeuner est montée sur pieds Tiptoe. Dès l'entrée, ce petit studio profite d'une penderie d'accueil, d'une banquette pour se chausser et d'une bibliothèque dans le salon. Victor Grandgeorge - Photosdinterieurs
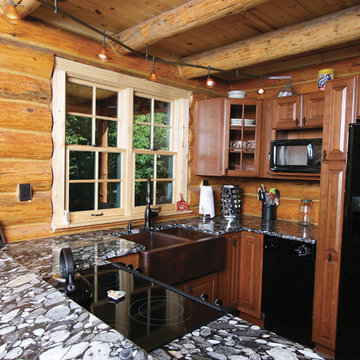
Exemple d'une petite cuisine montagne en U et bois brun avec un évier de ferme, un placard avec porte à panneau surélevé, un plan de travail en granite, une crédence marron, une crédence en bois, un électroménager noir et une péninsule.
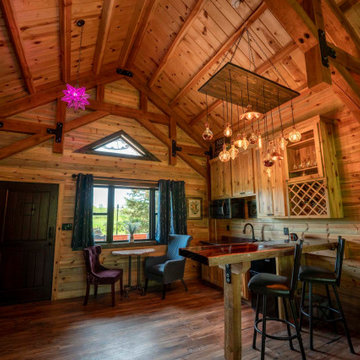
Post and beam open concept cabin
Réalisation d'une petite cuisine linéaire chalet avec une crédence marron, une crédence en lambris de bois, un sol en bois brun, une péninsule, un sol marron et un plafond en lambris de bois.
Réalisation d'une petite cuisine linéaire chalet avec une crédence marron, une crédence en lambris de bois, un sol en bois brun, une péninsule, un sol marron et un plafond en lambris de bois.
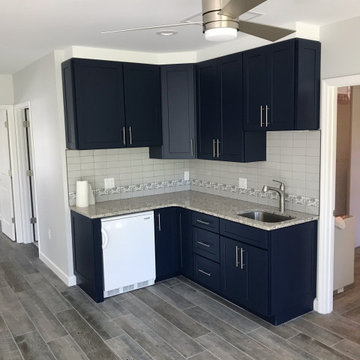
Guest suite kitchenette
Idée de décoration pour une petite cuisine minimaliste en L avec un évier 1 bac, un placard à porte shaker, des portes de placard bleues, un plan de travail en granite, une crédence marron, une crédence en céramique, un électroménager blanc, un sol en bois brun, un sol gris et un plan de travail gris.
Idée de décoration pour une petite cuisine minimaliste en L avec un évier 1 bac, un placard à porte shaker, des portes de placard bleues, un plan de travail en granite, une crédence marron, une crédence en céramique, un électroménager blanc, un sol en bois brun, un sol gris et un plan de travail gris.
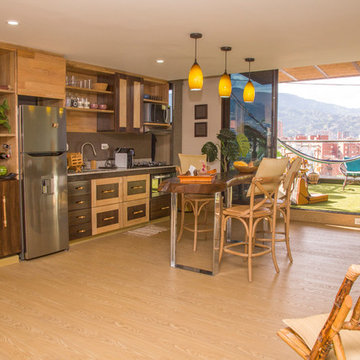
Natalia Bolivar photographer
Réalisation d'une petite cuisine américaine linéaire ethnique en bois clair avec un plan de travail en granite, une crédence marron, une crédence en céramique, sol en stratifié et un sol multicolore.
Réalisation d'une petite cuisine américaine linéaire ethnique en bois clair avec un plan de travail en granite, une crédence marron, une crédence en céramique, sol en stratifié et un sol multicolore.

This project is new construction located in Hinsdale, Illinois. The scope included the kitchen, butler’s pantry, and mudroom. The clients are on the verge of being empty nesters and so they decided to right size. They came from a far more traditional home, and they were open to things outside of their comfort zone. O’Brien Harris Cabinetry in Chicago (OBH) collaborated on the project with the design team but especially with the builder from J. Jordan Homes. The architecture of this home is interesting and defined by large floor to ceiling windows. This created a challenge in the kitchen finding wall space for large appliances.
“In essence we only had one wall and so we chose to orient the cooking on that wall. That single wall is defined on the left by a window and on the right by the mudroom. That left us with another challenge – where to place the ovens and refrigerator. We then created a vertically clad wall disguising appliances which floats in between the kitchen and dining room”, says Laura O’Brien.
The room is defined by interior transom windows and a peninsula was created between the kitchen and the casual dining for separation but also for added storage. To keep it light and open a transparent brass and glass shelving was designed for dishes and glassware located above the peninsula.
The butler’s pantry is located behind the kitchen and between the dining room and a lg exterior window to front of the home. Its main function is to house additional appliances. The wall at the butler’s pantry portal was thickened to accommodate additional shelving for open storage. obrienharris.com

A steel building located in the southeast Wisconsin farming community of East Troy houses a small family-owned business with an international customer base. The guest restroom, conference room, and kitchen needed to reflect the warmth and personality of the owners. We choose to offset the cold steel architecture with extensive use of Alder Wood in the door casings, cabinetry, kitchen soffits, and toe kicks custom made by Graham Burbank of Lakeside Custom Cabinetry, LLC.
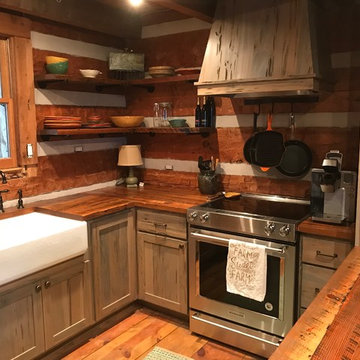
Photo Credits: Charlie Byers
Cette image montre une petite cuisine américaine rustique en U et bois vieilli avec un évier de ferme, un placard à porte shaker, un plan de travail en bois, une crédence marron, une crédence en bois, un électroménager en acier inoxydable, parquet clair, îlot, un sol marron et un plan de travail marron.
Cette image montre une petite cuisine américaine rustique en U et bois vieilli avec un évier de ferme, un placard à porte shaker, un plan de travail en bois, une crédence marron, une crédence en bois, un électroménager en acier inoxydable, parquet clair, îlot, un sol marron et un plan de travail marron.
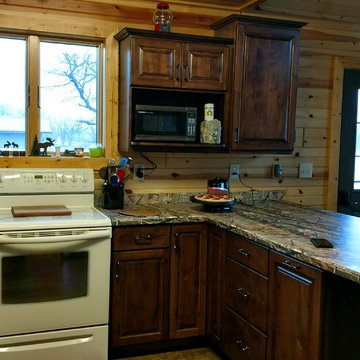
Rustic Cherry cabinets with medium rich stain color. Laminate top real tree AP.
Exemple d'une petite cuisine chic en U et bois foncé fermée avec un placard avec porte à panneau surélevé, un évier 2 bacs, un plan de travail en stratifié, une crédence marron, une crédence en bois, un électroménager blanc, un sol en bois brun, une péninsule et un sol marron.
Exemple d'une petite cuisine chic en U et bois foncé fermée avec un placard avec porte à panneau surélevé, un évier 2 bacs, un plan de travail en stratifié, une crédence marron, une crédence en bois, un électroménager blanc, un sol en bois brun, une péninsule et un sol marron.
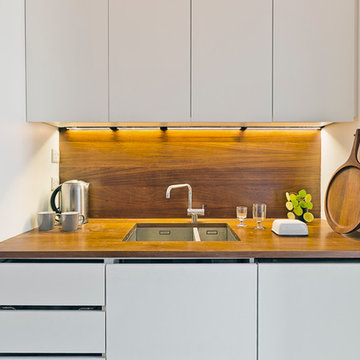
Justin Paget
Idée de décoration pour une petite cuisine parallèle vintage fermée avec un évier posé, un placard à porte plane, des portes de placard blanches, un plan de travail en bois, une crédence marron, une crédence en bois et un électroménager en acier inoxydable.
Idée de décoration pour une petite cuisine parallèle vintage fermée avec un évier posé, un placard à porte plane, des portes de placard blanches, un plan de travail en bois, une crédence marron, une crédence en bois et un électroménager en acier inoxydable.
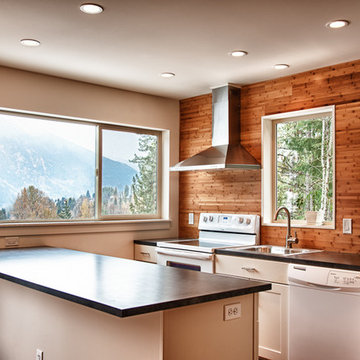
Idées déco pour une petite cuisine américaine linéaire contemporaine avec un évier encastré, un placard à porte shaker, des portes de placard blanches, un plan de travail en surface solide, une crédence marron, une crédence en bois, un électroménager de couleur et une péninsule.
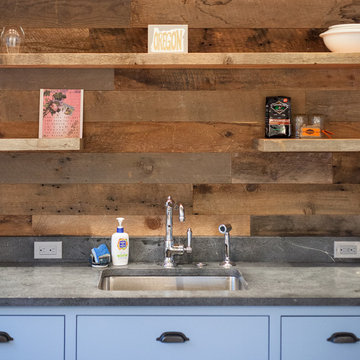
Charming farmhouse kitchen with gray countertops and blue inset cabinets is highlighted by a reclaimed wood feature wall and floating reclaimed wood shelves. The wood itself is salvaged from the original structure.
Idées déco de petites cuisines avec une crédence marron
5