Idées déco de petites cuisines avec une crédence métallisée
Trier par :
Budget
Trier par:Populaires du jour
61 - 80 sur 2 192 photos
1 sur 3
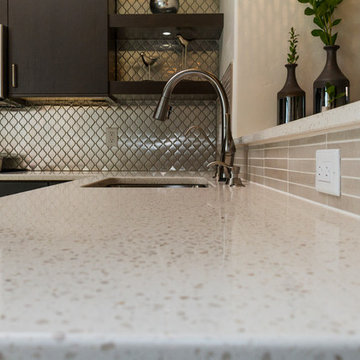
Photo Credit - Jeff Volker
Inspiration pour une petite cuisine américaine traditionnelle en U et bois foncé avec un évier encastré, un placard à porte plane, un plan de travail en quartz modifié, une crédence métallisée, une crédence en dalle métallique, un électroménager en acier inoxydable, un sol en travertin, aucun îlot, un sol beige et un plan de travail blanc.
Inspiration pour une petite cuisine américaine traditionnelle en U et bois foncé avec un évier encastré, un placard à porte plane, un plan de travail en quartz modifié, une crédence métallisée, une crédence en dalle métallique, un électroménager en acier inoxydable, un sol en travertin, aucun îlot, un sol beige et un plan de travail blanc.

Overview
Slick, rear facing extension with internal space planning throughout the ground floor enhancing existing and creating new spaces
The Brief
Transform a mid-terrace Edwardian home into a light, inspiring and practical family space with neat lines and simple elevations to complement a family garden space. Using as much glass as possible to the rear and incorporating new contemporary kitchen and back of house spaces we transformed the house from a dark and celular series of spaces to a WOW factor, flexible home.
Our Solution
We started by removing the elements that didnt work for the family, taking out walls and the rear ground floor elevation. We then looked to support the walls above with a new steel superstructure keeping the new space open plan. We wanted the route from the entrance lobby, where friends and relatives congregate, to the rear family space to be open and light with an obvious route to the new space. The back of house space (utility, laundry and WC/storage) was positioned in the centre of the plan leaving us to develop an open plan space with light flooding in. We opted for a simple and crisp aesthetic with light colours and materials and excellent finishing by the build team. The client has furnished the space to a high standard giving this house a brilliant look and feel that has enhanced the value and created a flexible space the family can live in for years to come.
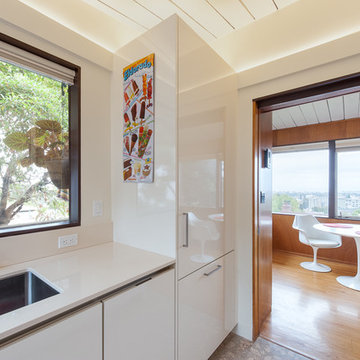
Caroline Johnson
Cette photo montre une petite cuisine encastrable tendance en U fermée avec un évier encastré, un placard à porte plane, des portes de placard blanches, un plan de travail en quartz modifié, une crédence métallisée, une crédence en dalle métallique et aucun îlot.
Cette photo montre une petite cuisine encastrable tendance en U fermée avec un évier encastré, un placard à porte plane, des portes de placard blanches, un plan de travail en quartz modifié, une crédence métallisée, une crédence en dalle métallique et aucun îlot.
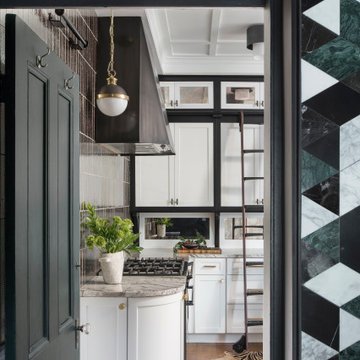
Aménagement d'une petite cuisine américaine méditerranéenne en U avec un placard à porte shaker, des portes de placard blanches, un plan de travail en granite, une crédence métallisée, une crédence en céramique, un électroménager noir, un sol en bois brun, une péninsule, un sol marron et un plan de travail marron.
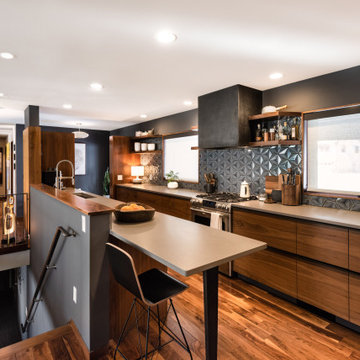
Mantis Design & Build, LLC, Minneapolis, Minnesota, 2022 Regional CotY Award Winner, Residential Kitchen $60,001 to $100,000
Cette photo montre une petite cuisine ouverte parallèle rétro en bois brun avec un évier encastré, un placard à porte plane, un plan de travail en quartz modifié, une crédence métallisée, un électroménager en acier inoxydable, un sol en bois brun et un plan de travail gris.
Cette photo montre une petite cuisine ouverte parallèle rétro en bois brun avec un évier encastré, un placard à porte plane, un plan de travail en quartz modifié, une crédence métallisée, un électroménager en acier inoxydable, un sol en bois brun et un plan de travail gris.
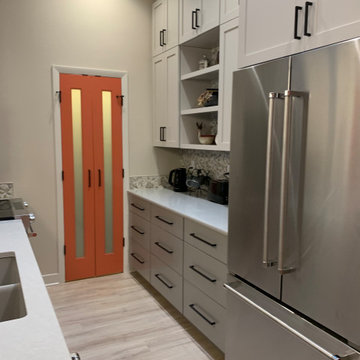
Idées déco pour une petite cuisine américaine parallèle moderne avec un évier encastré, un placard à porte shaker, des portes de placard grises, un plan de travail en quartz modifié, une crédence métallisée, une crédence en mosaïque, un électroménager en acier inoxydable, sol en stratifié, une péninsule, un sol beige et un plan de travail gris.
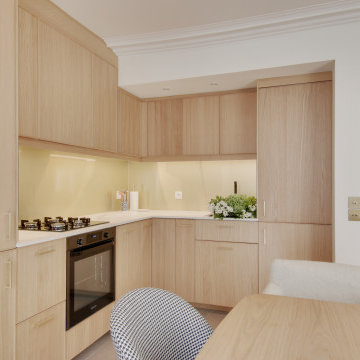
Réalisation d'une cuisine élégante faisant partie de la pièce principale de l'appartement ; façades en bois, crédence et poignées en laiton, plan de travail en Dekton.
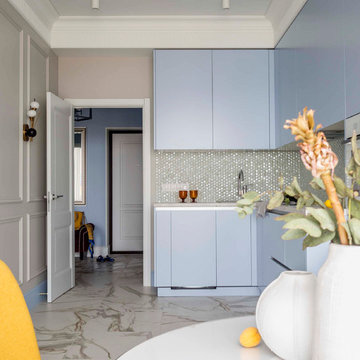
Réalisation d'une petite cuisine américaine design en L avec un placard à porte plane, des portes de placard bleues, un plan de travail en stratifié, une crédence en mosaïque, un sol blanc, un plan de travail gris, une crédence métallisée et aucun îlot.
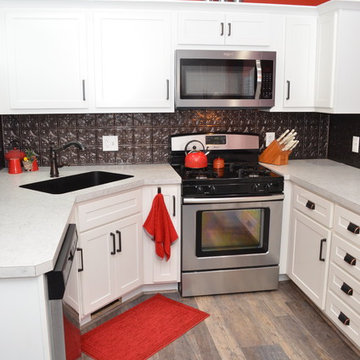
AFTER
Customer kitchen photos after Bailey's Cabinet install.
Kountry Wood Products
Wood Species: Maple
Finish: White
Door Style: Georgetown
Countertop: Laminate, Neo Cloud color
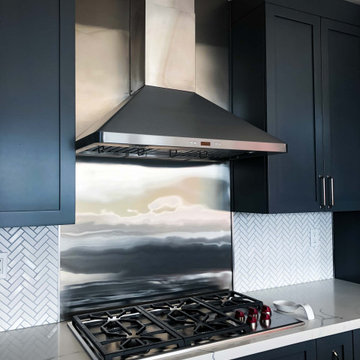
The PLJW 129 is a powerful wall mounted range hood. It pulls an impressive 900 CFM of air – this is enough power to cover a wide variety of foods: shrimp, stir fry, steaks, soups, sauces, greasy foods, and much more. One cool feature of the PLJW 129 is that it doesn't have to be running at 900 CFM all the time. Change the speed using the stainless steel push buttons in the front of the hood. There's four different levels!
You'll surely have a smooth cooking experience thanks to four long-lasting LED lights. These provide great coverage of your range! Once you've finished cooking, turn your lights off using the control panel. Then, simply toss the stainless steel baffle filters into your dishwasher. It's that easy!
To browse these products, visit the link below.
https://www.prolinerangehoods.com/catalogsearch/result/?q=pljw%20129
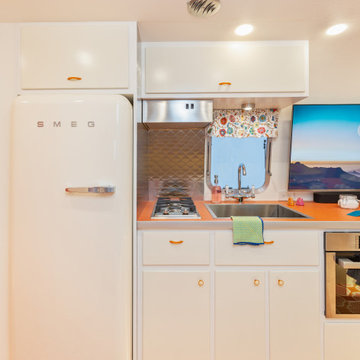
Idée de décoration pour une petite cuisine bohème avec un placard à porte plane, des portes de placard blanches, un plan de travail en stratifié, une crédence métallisée, un électroménager blanc, parquet peint, un sol orange et un plan de travail orange.

Cette photo montre une petite cuisine ouverte linéaire et encastrable scandinave en bois brun avec un évier 1 bac, un placard avec porte à panneau encastré, un plan de travail en granite, une crédence métallisée, une crédence en dalle métallique, parquet en bambou, aucun îlot, un sol beige et plan de travail noir.
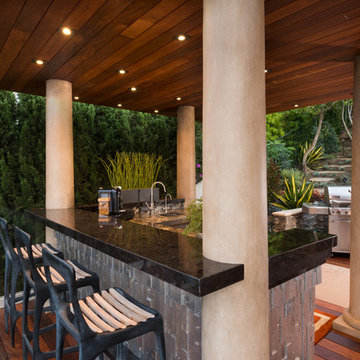
This 4th floor Terrace remodel included a small outdoor Kitchen, full-size Bathroom and an outdoor Living room, just steps away from the Jacuzzi and pool... We even included a television on a hydraulic lift with a 360-degree radius. Three fire-pots line the amazing vanishing edge pool which dangles above the Grotto below with water spilling over both sides. Glass lined side rails grace the accompanying bridges as the pathway connects to the front of the terrace… A sun-worshiper’s paradise!
In the newly added Kitchen/Bar area, our use of metallic glazed natural stone pavers adds texture, depth and drama to the vertical surface while
layering granite slabs, creates a rich looking countertop and foot rest to the bar. Modern barstools made of 100% recycled aluminum and a durable zinc plate patina finish, provides the perfect outdoor solution for this oceanfront Terrace.
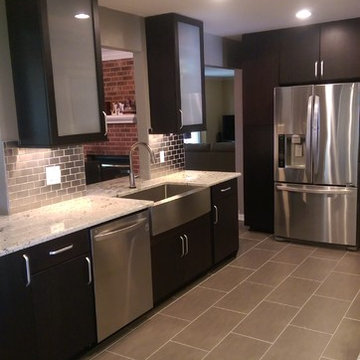
Idées déco pour une petite cuisine parallèle moderne en bois foncé avec un évier de ferme, un placard à porte plane, un plan de travail en granite, une crédence métallisée, une crédence en carrelage métro, un électroménager en acier inoxydable et un sol en carrelage de porcelaine.
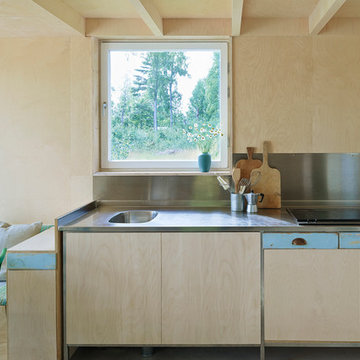
Åke Eson Lindman, www.lindmanphotography.com
Idée de décoration pour une petite cuisine américaine linéaire nordique en bois clair avec un placard à porte plane, un plan de travail en inox, une crédence métallisée, un évier posé, parquet clair et aucun îlot.
Idée de décoration pour une petite cuisine américaine linéaire nordique en bois clair avec un placard à porte plane, un plan de travail en inox, une crédence métallisée, un évier posé, parquet clair et aucun îlot.
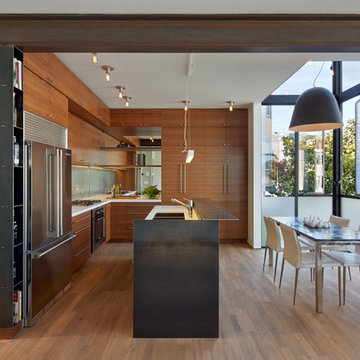
Bruce Damonte
Réalisation d'une petite cuisine ouverte design en L et bois foncé avec un placard à porte plane, un plan de travail en quartz, une crédence métallisée, une crédence miroir, un électroménager en acier inoxydable, un sol en bois brun, îlot et un évier 2 bacs.
Réalisation d'une petite cuisine ouverte design en L et bois foncé avec un placard à porte plane, un plan de travail en quartz, une crédence métallisée, une crédence miroir, un électroménager en acier inoxydable, un sol en bois brun, îlot et un évier 2 bacs.
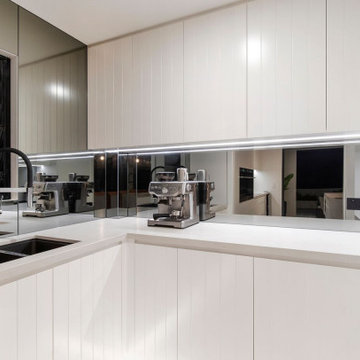
Butlers Pantry
Exemple d'une petite arrière-cuisine encastrable bord de mer en U avec un évier encastré, un plan de travail en quartz modifié, une crédence métallisée, une crédence miroir, un plan de travail blanc, des portes de placard blanches et un sol en carrelage de porcelaine.
Exemple d'une petite arrière-cuisine encastrable bord de mer en U avec un évier encastré, un plan de travail en quartz modifié, une crédence métallisée, une crédence miroir, un plan de travail blanc, des portes de placard blanches et un sol en carrelage de porcelaine.
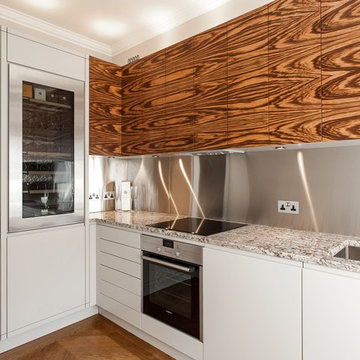
Our bespoke kitchens are designed to be used. A lot. Our approach to modern kitchen design aims to combine clean lines with thoughtful detail. Every kitchen we produce is designed just for you with a bespoke feel and a personal touch that reflects your home design.
Every kitchen cabinet we design is a fully bespoke piece of furniture. We can fit any handles or knobs to your kitchen cabinets, too, making sure we choose the option that is exactly right for your design. We understand the difficulties around ensuring that there is sufficient kitchen storage and appliances, and our talented joiners are experts in creating smart yet functional storage to complement your kitchen.
Our highly skilled craftsmen use traditional joinery techniques, and all of our bespoke kitchens are available to be built with beautiful wood, oak, walnut and veneer finishes. These luxury kitchen designs are detailed, beautiful and most of all, personalised to suit your tastes, which means that no two kitchens are the same. The same craftsmen that make the kitchen will typically also be responsible for the actual fitting of the kitchen in your home, ensuring complete quality control from start to finish of the installation process.
Our design team is highly experienced in using bespoke fittings, and our kitchen designs smoothly incorporate the colours and materials used for the kitchen worktop and splashback. Our designs are influenced by the type of materials used, for example an oak splash back, walnut splashback or other timber splashback and worktops will be contrasted with more neutral materials, including plain spray painted colours. What’s more, you can select from a wide range of kitchen surfaces for your project – from natural stone and timber to precisely-engineered composite. In terms of kitchen appliances, we work with all high-end brands including Gaggenau, Miele, Sub Zero Wolf and Siemens. We also work with specialist appliance brands, including Quooker taps and water softening specialists to soften hard water.
Our designers approach every project with profound respect for space and lighting; they will study the unique characteristics of your existing kitchen and use their expertise to add dynamic contemporary lighting features such as discreet cupboard lighting and stylish kitchen worktop lighting that add subtle new layers of lighting to your dreams’ kitchen.
Our range of bespoke kitchens are both designed and made in London and and can be easily fitted into any home. Our London based design team combine Ivar’s iconic clean lines and thoughtful detail in a way that works with the practicalities of ensuring that your kitchen is also properly functional and user-friendly.
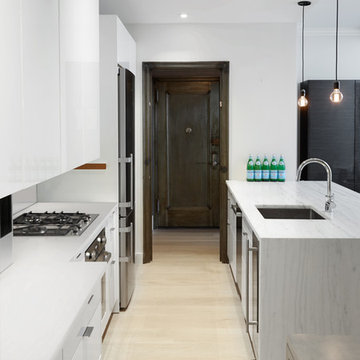
Photography by Jon Shireman
Cette photo montre une petite cuisine américaine parallèle tendance avec un évier encastré, un placard à porte plane, des portes de placard blanches, plan de travail en marbre, une crédence métallisée, une crédence miroir, un électroménager en acier inoxydable, parquet clair, une péninsule et un sol beige.
Cette photo montre une petite cuisine américaine parallèle tendance avec un évier encastré, un placard à porte plane, des portes de placard blanches, plan de travail en marbre, une crédence métallisée, une crédence miroir, un électroménager en acier inoxydable, parquet clair, une péninsule et un sol beige.
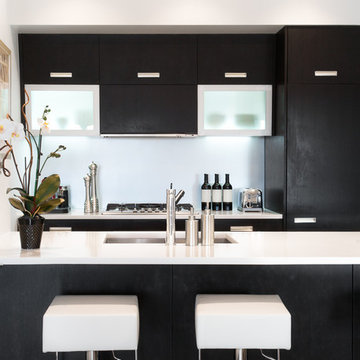
Idée de décoration pour une petite cuisine américaine encastrable et parallèle design en bois foncé avec un évier encastré, un placard à porte plane, un plan de travail en quartz modifié, une crédence métallisée, une crédence en feuille de verre, parquet foncé et une péninsule.
Idées déco de petites cuisines avec une crédence métallisée
4