Idées déco de petites cuisines avec une crédence noire
Trier par :
Budget
Trier par:Populaires du jour
21 - 40 sur 3 340 photos
1 sur 3

Réalisation d'une petite cuisine ouverte parallèle et grise et noire design avec un évier encastré, un placard à porte plane, des portes de placard grises, un plan de travail en quartz modifié, une crédence noire, une crédence en quartz modifié, un électroménager en acier inoxydable, un sol en carrelage de céramique, aucun îlot, un sol gris et plan de travail noir.
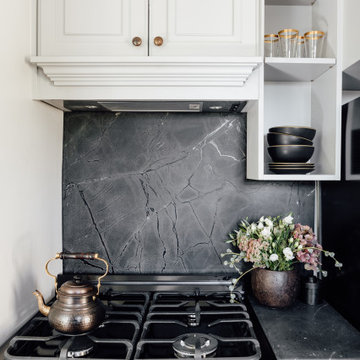
Cette image montre une petite cuisine traditionnelle en L fermée avec un placard à porte shaker, des portes de placard grises, une crédence noire, une crédence en marbre, un électroménager noir et plan de travail noir.

Credit: Peter Atkinson Photography
Idées déco pour une petite cuisine parallèle contemporaine avec un placard à porte plane, des portes de placard noires, un plan de travail en quartz, une crédence noire, une crédence en feuille de verre, un électroménager noir, parquet peint, aucun îlot, un sol blanc et plan de travail noir.
Idées déco pour une petite cuisine parallèle contemporaine avec un placard à porte plane, des portes de placard noires, un plan de travail en quartz, une crédence noire, une crédence en feuille de verre, un électroménager noir, parquet peint, aucun îlot, un sol blanc et plan de travail noir.

Компактная зона кухни оснащена все необходимым. Удалось даже организовать небольшую барную стойку.
Фотограф: Лена Швоева
Idée de décoration pour une petite cuisine ouverte design en L avec un placard à porte plane, des portes de placard blanches, un plan de travail en bois, une crédence noire, une crédence en carreau de porcelaine, un sol blanc, un évier posé, un électroménager noir et un plan de travail marron.
Idée de décoration pour une petite cuisine ouverte design en L avec un placard à porte plane, des portes de placard blanches, un plan de travail en bois, une crédence noire, une crédence en carreau de porcelaine, un sol blanc, un évier posé, un électroménager noir et un plan de travail marron.

New galley kitchen fits existing footprint without changes to the exterior. The plan was tweaked, changing doors and removing a brick flue, but had little impact on adjoining dining and living rooms.
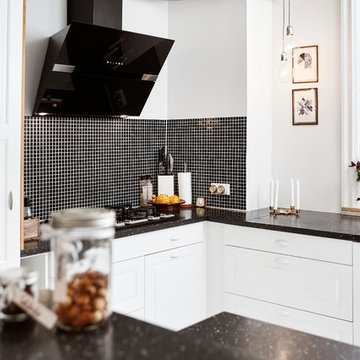
Mia Mortensen @houzz 2017
© 2017 Houzz
Cette image montre une petite cuisine nordique fermée avec un placard à porte affleurante, des portes de placard blanches, un plan de travail en granite, une crédence noire, une crédence en mosaïque et une péninsule.
Cette image montre une petite cuisine nordique fermée avec un placard à porte affleurante, des portes de placard blanches, un plan de travail en granite, une crédence noire, une crédence en mosaïque et une péninsule.
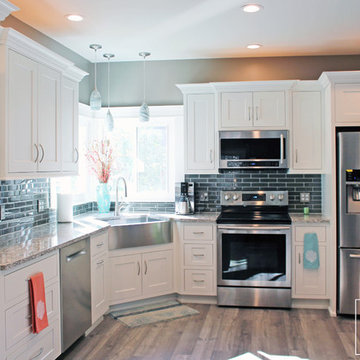
Idée de décoration pour une petite cuisine américaine tradition en L avec un évier de ferme, un placard avec porte à panneau encastré, des portes de placard blanches, un plan de travail en quartz modifié, une crédence noire, une crédence en carrelage métro, un électroménager en acier inoxydable, un sol en bois brun et aucun îlot.

Modern rustic kitchen addition to a former miner's cottage. Coal black units and industrial materials reference the mining heritage of the area.
design storey architects
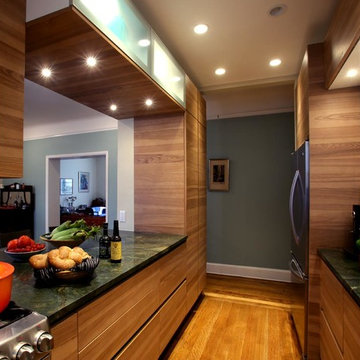
Inspiration pour une petite arrière-cuisine parallèle minimaliste avec un évier encastré, un placard à porte plane, des portes de placard blanches, un électroménager en acier inoxydable, un sol en bois brun, îlot, plan de travail en marbre, une crédence noire et une crédence en céramique.

Gillian Jackson
Exemple d'une petite cuisine ouverte tendance en L avec un évier encastré, un placard à porte plane, des portes de placard grises, un plan de travail en quartz modifié, un électroménager en acier inoxydable, parquet foncé, aucun îlot, une crédence noire et un sol marron.
Exemple d'une petite cuisine ouverte tendance en L avec un évier encastré, un placard à porte plane, des portes de placard grises, un plan de travail en quartz modifié, un électroménager en acier inoxydable, parquet foncé, aucun îlot, une crédence noire et un sol marron.

We completely remodeled an outdated, poorly designed kitchen that was separated from the rest of the house by a narrow doorway. We opened the wall to the dining room and framed it with an oak archway. We transformed the space with an open, timeless design that incorporates a counter-height eating and work area, cherry inset door shaker-style cabinets, increased counter work area made from Cambria quartz tops, and solid oak moldings that echo the style of the 1920's bungalow. Some of the original wood moldings were re-used to case the new energy efficient window.
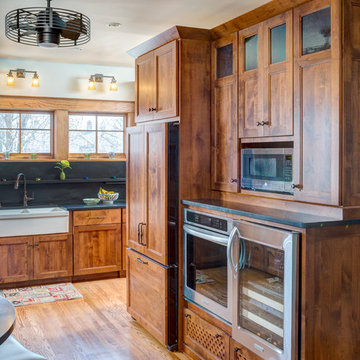
Exemple d'une petite cuisine américaine parallèle craftsman en bois brun avec un évier de ferme, un placard à porte shaker, un plan de travail en granite, une crédence noire, une crédence en dalle de pierre, un électroménager en acier inoxydable, un sol en bois brun, aucun îlot et un sol marron.

The serving bar is away from the cooking area so people using it won't get in the way of other people (who may be cooking). It combines wine storage and a coffee/expresso maker. Where the kitchen cabinets are white, these are dark as an accent to the kitchen...
John Barton

CAST architecture
Idée de décoration pour une petite cuisine américaine parallèle design en bois clair avec un placard à porte plane, un électroménager en acier inoxydable, un évier 1 bac, une crédence noire, sol en béton ciré et une péninsule.
Idée de décoration pour une petite cuisine américaine parallèle design en bois clair avec un placard à porte plane, un électroménager en acier inoxydable, un évier 1 bac, une crédence noire, sol en béton ciré et une péninsule.
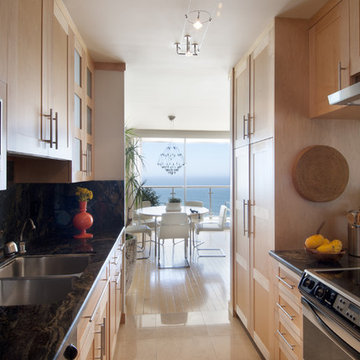
Natural wood, rattan and stone accessories make this modern kitchen lively and fun.
Photo by: Brad Nicol
Idées déco pour une petite cuisine ouverte parallèle contemporaine en bois clair avec un évier 2 bacs, un placard à porte shaker, une crédence en dalle de pierre, un électroménager en acier inoxydable, aucun îlot et une crédence noire.
Idées déco pour une petite cuisine ouverte parallèle contemporaine en bois clair avec un évier 2 bacs, un placard à porte shaker, une crédence en dalle de pierre, un électroménager en acier inoxydable, aucun îlot et une crédence noire.

©martina mambrin
Exemple d'une petite cuisine ouverte tendance en U avec une crédence noire, parquet clair, une péninsule, plan de travail noir, un placard à porte plane, des portes de placard blanches, un électroménager en acier inoxydable, un sol beige et un évier 3 bacs.
Exemple d'une petite cuisine ouverte tendance en U avec une crédence noire, parquet clair, une péninsule, plan de travail noir, un placard à porte plane, des portes de placard blanches, un électroménager en acier inoxydable, un sol beige et un évier 3 bacs.

This project was a gut renovation of a loft on Park Ave. South in Manhattan – it’s the personal residence of Andrew Petronio, partner at KA Design Group. Bilotta Senior Designer, Jeff Eakley, has worked with KA Design for 20 years. When it was time for Andrew to do his own kitchen, working with Jeff was a natural choice to bring it to life. Andrew wanted a modern, industrial, European-inspired aesthetic throughout his NYC loft. The allotted kitchen space wasn’t very big; it had to be designed in such a way that it was compact, yet functional, to allow for both plenty of storage and dining. Having an island look out over the living room would be too heavy in the space; instead they opted for a bar height table and added a second tier of cabinets for extra storage above the walls, accessible from the black-lacquer rolling library ladder. The dark finishes were selected to separate the kitchen from the rest of the vibrant, art-filled living area – a mix of dark textured wood and a contrasting smooth metal, all custom-made in Bilotta Collection Cabinetry. The base cabinets and refrigerator section are a horizontal-grained rift cut white oak with an Ebony stain and a wire-brushed finish. The wall cabinets are the focal point – stainless steel with a dark patina that brings out black and gold hues, picked up again in the blackened, brushed gold decorative hardware from H. Theophile. The countertops by Eastern Stone are a smooth Black Absolute; the backsplash is a black textured limestone from Artistic Tile that mimics the finish of the base cabinets. The far corner is all mirrored, elongating the room. They opted for the all black Bertazzoni range and wood appliance panels for a clean, uninterrupted run of cabinets.
Designer: Jeff Eakley with Andrew Petronio partner at KA Design Group. Photographer: Stefan Radtke
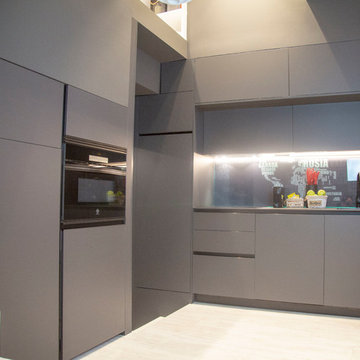
Una cocina pequeña, pero cargada de detalles. Tenemos el vídeo del proyecto en nuestro canal de Youtube:
https://www.youtube.com/watch?v=S709qcHZH0c
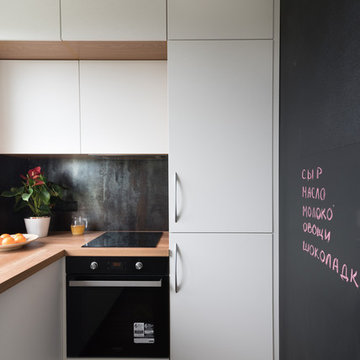
Idée de décoration pour une petite cuisine design en L fermée avec aucun îlot, un placard à porte plane, des portes de placard blanches, une crédence noire, un électroménager noir, un sol marron et un plan de travail marron.

Cette réalisation met en valeur le souci du détail propre à Mon Conseil Habitation. L’agencement des armoires de cuisine a été pensé au millimètre près tandis que la rénovation des boiseries témoigne du savoir-faire de nos artisans. Cet appartement haussmannien a été intégralement repensé afin de rendre l’espace plus fonctionnel.
Idées déco de petites cuisines avec une crédence noire
2