Idées déco de petites cuisines avec une crédence
Trier par :
Budget
Trier par:Populaires du jour
121 - 140 sur 67 230 photos
1 sur 3

Cette image montre une petite arrière-cuisine parallèle marine avec un évier posé, des portes de placard bleues, plan de travail en marbre, une crédence blanche, une crédence en lambris de bois, un électroménager en acier inoxydable, parquet clair, aucun îlot, un sol marron et un plan de travail blanc.
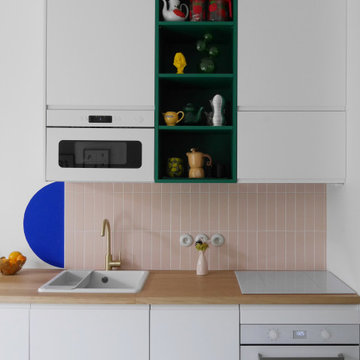
Cette image montre une petite cuisine ouverte linéaire minimaliste avec un évier posé, un placard à porte affleurante, des portes de placard bleues, un plan de travail en stratifié, une crédence rose, une crédence en carreau de porcelaine, un électroménager blanc et un plan de travail beige.

Idée de décoration pour une petite cuisine américaine minimaliste en L avec un évier posé, un placard à porte shaker, des portes de placard grises, un plan de travail en quartz modifié, une crédence beige, une crédence en marbre, un électroménager noir, un sol en carrelage de porcelaine, îlot, un sol gris, un plan de travail blanc et un plafond à caissons.

Cette image montre une petite cuisine traditionnelle en L avec un évier 1 bac, un placard à porte shaker, des portes de placard blanches, un plan de travail en quartz, une crédence blanche, une crédence en marbre, un électroménager en acier inoxydable, un sol en vinyl, une péninsule, un sol marron et un plan de travail blanc.
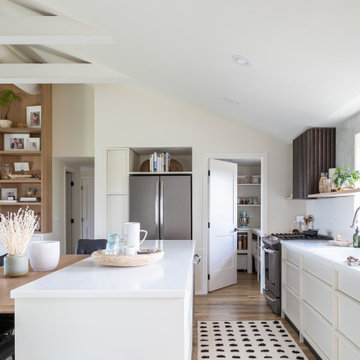
White Modern Kitchen with open shelving.
Cette image montre une petite cuisine américaine linéaire minimaliste avec un évier encastré, un placard à porte plane, des portes de placard blanches, un plan de travail en surface solide, une crédence blanche, une crédence en terre cuite, un électroménager en acier inoxydable, parquet clair, îlot, un plan de travail blanc et un plafond voûté.
Cette image montre une petite cuisine américaine linéaire minimaliste avec un évier encastré, un placard à porte plane, des portes de placard blanches, un plan de travail en surface solide, une crédence blanche, une crédence en terre cuite, un électroménager en acier inoxydable, parquet clair, îlot, un plan de travail blanc et un plafond voûté.

Referencing the art deco period in which the apartment was build, a curved range hood finished in linear kit kat Japanese tiles forms the focal point of the kitchen. Light timber laminate for full height joinery with dark grey / charcoal ultra matte laminate for below bench cupboards and drawers. Quartzite bench tops in a leathered finish.
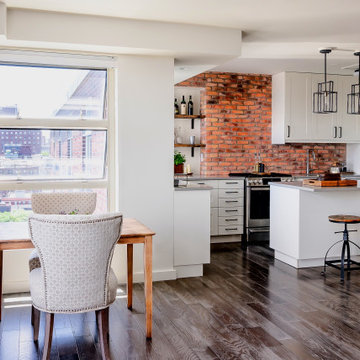
Aménagement d'une petite cuisine campagne avec un évier encastré, un placard à porte shaker, des portes de placard blanches, un plan de travail en quartz modifié, une crédence rouge, une crédence en brique, un électroménager en acier inoxydable, sol en stratifié, une péninsule, un sol gris et un plan de travail gris.

Layered lighting accentuates the ceiling and palette of walnut millwork and white quartz and tile, while providing illumination for kitchen tasks.
Mirage white oak/dura matt wood floor; polished quartz counter with waterfall edge; custom Brookside/Brookline walnut veneered millwork; Stone Source matte porcelain tile backsplash and accent wall; Blanco pull-out spray kitchen faucet; Benjamin Moore paint
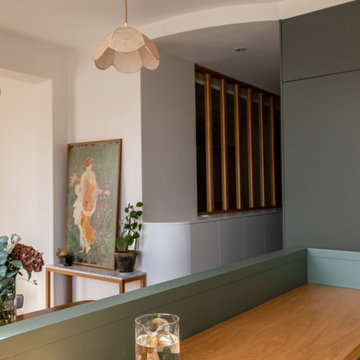
Réalisation d'une petite cuisine ouverte encastrable en L avec un évier posé, un placard à porte affleurante, des portes de placards vertess, un plan de travail en bois, une crédence beige, une crédence en terre cuite, parquet clair, îlot, un sol marron et un plan de travail marron.

In a home with just about 1000 sf our design needed to thoughtful, unlike the recent contractor-grade flip it had recently undergone. For clients who love to cook and entertain we came up with several floor plans and this open layout worked best. We used every inch available to add storage, work surfaces, and even squeezed in a 3/4 bath! Colorful but still soothing, the greens in the kitchen and blues in the bathroom remind us of Big Sur, and the nod to mid-century perfectly suits the home and it's new owners.
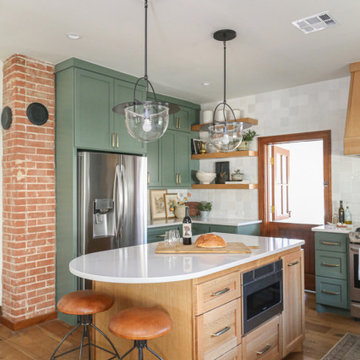
Idées déco pour une petite cuisine ouverte classique en U avec un évier de ferme, un placard à porte shaker, des portes de placards vertess, un plan de travail en quartz modifié, une crédence blanche, une crédence en carreau de porcelaine, un électroménager en acier inoxydable, un sol en bois brun, îlot, un sol marron et un plan de travail blanc.

Réalisation d'une petite cuisine encastrable méditerranéenne en U fermée avec un évier de ferme, un placard à porte plane, des portes de placard blanches, un plan de travail en bois, une crédence multicolore, une crédence en terre cuite, un sol en carrelage de céramique, aucun îlot, un sol marron et un plan de travail marron.

La Cucina: qui i protagonisti sono materiali e colori, dal top in gres effetto marmo di piano e penisola, al legno massello del tavolo, alle due tonalità di grigio della cucina su misura, in un deciso contrasto cromatico con il pavimento in gres effetto legno, connubio perfetto di tradizione e modernità.

We reconfigured the kitchen to maximize the light and the view. The sink and window were previously facing the next door neighbor's garage, so that became the range wall and the window was relocated to face the beautiful trees and rock formations in the back yard. A full light exterior entry door was added in place of the former door to let natural light flood the space. Layered recess lighting and a glass pendant over the sink further increase brightness in what was previously a very dark space. Custom moody gray-blue inset shaker cabinetry is paired with elongated handmade matte white tile backsplash, alongside white quartz, pale blue walls and off-white trim. Quartersawn white oak floors replace the old linoleum and blend beautifully with the original pine floors on the rest of the first floor. Warm brass hardware and fixtures are a lovely contrast against the dark cabinetry. A fluted white fireclay farm sink is a functional statement piece in a small space. An Acacia wood island with stainless steel top adds practical warmth. Period-appropriate trim was brought back into the modern kitchen to maintain the historic integrity of the home.

Idée de décoration pour une petite cuisine américaine parallèle bohème en inox avec un évier posé, un placard à porte plane, un plan de travail en inox, une crédence rose, une crédence en céramique, un électroménager en acier inoxydable, sol en béton ciré, une péninsule et un sol gris.
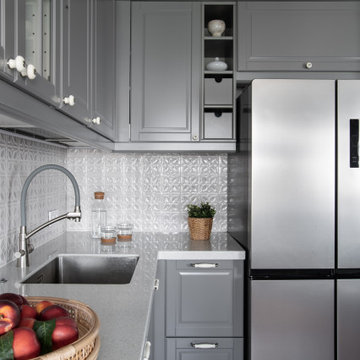
Inspiration pour une petite cuisine américaine linéaire et grise et blanche avec un évier encastré, un placard avec porte à panneau encastré, des portes de placard grises, un plan de travail en surface solide, une crédence grise, une crédence en céramique, un électroménager en acier inoxydable, un sol en bois brun, aucun îlot et un plan de travail gris.

Kitchens are a part of our personality. Sophisticated yet so simple. The cabinets are maple with nothing but a natural finish. Highlighting the beautiful character of maple wood. Slab doors on frameless construction. Simple hardware and a long butcher block island. Tile that really draws your eye to the shelves. The white tile on the range wall sets the stage to admire the hood.
Designed by Jean Thompson for DDK Kitchen Design Group. Photographs @michaelakaskel
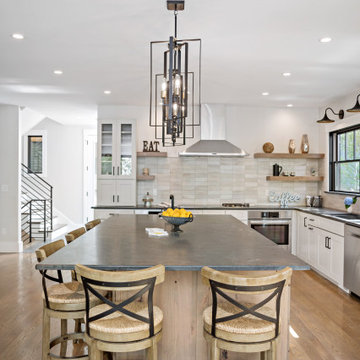
Chef's kitchen - plenty of seating at a large island with a second sink.
Cette photo montre une petite cuisine ouverte tendance en L avec un évier encastré, un placard à porte shaker, des portes de placard blanches, un plan de travail en calcaire, une crédence marron, une crédence en céramique, un électroménager en acier inoxydable, un sol en bois brun, îlot, un sol marron et un plan de travail gris.
Cette photo montre une petite cuisine ouverte tendance en L avec un évier encastré, un placard à porte shaker, des portes de placard blanches, un plan de travail en calcaire, une crédence marron, une crédence en céramique, un électroménager en acier inoxydable, un sol en bois brun, îlot, un sol marron et un plan de travail gris.
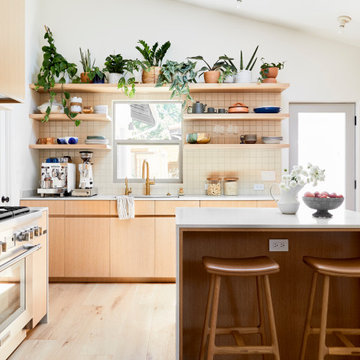
A backsplash of 3x3 Sheeted MosaicTile in creamy Milky Way blends perfectly with the blonde wood of this brightly lit Los Angeles kitchen.
Cette image montre une petite arrière-cuisine design en U avec un évier de ferme, une crédence beige, une crédence en céramique, un électroménager en acier inoxydable et îlot.
Cette image montre une petite arrière-cuisine design en U avec un évier de ferme, une crédence beige, une crédence en céramique, un électroménager en acier inoxydable et îlot.

Inspiration pour une petite cuisine américaine blanche et bois design en L et bois brun avec un évier encastré, un placard à porte plane, un plan de travail en quartz modifié, une crédence blanche, une crédence en quartz modifié, un électroménager noir, un sol en carrelage de porcelaine, un sol gris et un plan de travail blanc.
Idées déco de petites cuisines avec une crédence
7