Idées déco de petites cuisines avec une crédence verte
Trier par :
Budget
Trier par:Populaires du jour
101 - 120 sur 2 882 photos
1 sur 3
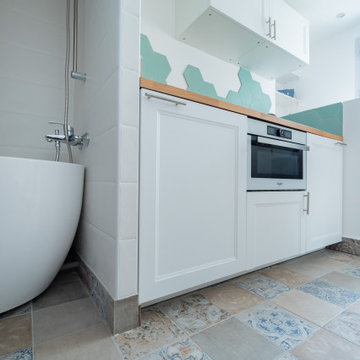
Chasse, conception et rénovation d'une chambre de bonne de 9m2 avec création d'un espace entièrement ouvert et contemporain : baignoire ilot, cuisine équipée, coin salon et WC. Esthétisme et optimisation pour ce nid avec vue sur tout Paris.
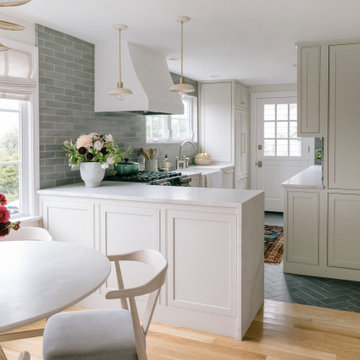
Lovely kitchen remodel featuring inset cabinetry, herringbone patterned tile, Cedar & Moss lighting, and freshened up surfaces throughout. Design: Cohesively Curated. Photos: Carina Skrobecki. Build: Blue Sound Construction, Inc.
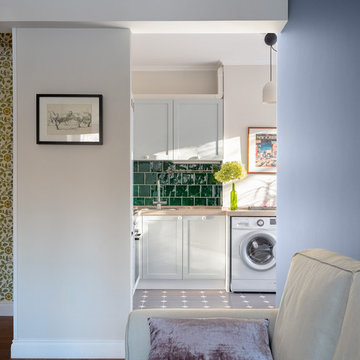
Диван IKEA, ковер Carpet Decor, текстиль H&M Home, кухонная мебель Стильные кухни, плитка на фартуке Cobsa Plus, керамогранит на полу Equipe
Exemple d'une petite cuisine américaine rétro en L avec un évier 1 bac, un placard avec porte à panneau encastré, des portes de placard grises, un plan de travail en quartz modifié, une crédence verte, une crédence en céramique, un sol en carrelage de porcelaine, aucun îlot, un sol gris et un plan de travail beige.
Exemple d'une petite cuisine américaine rétro en L avec un évier 1 bac, un placard avec porte à panneau encastré, des portes de placard grises, un plan de travail en quartz modifié, une crédence verte, une crédence en céramique, un sol en carrelage de porcelaine, aucun îlot, un sol gris et un plan de travail beige.
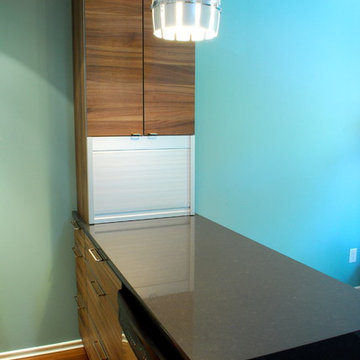
Condo kitchen project viewed from adjacent dining room.
designed by Jason Banman & corina penner
photo by corina penner
Idée de décoration pour une petite cuisine américaine minimaliste en L avec un évier encastré, un placard à porte plane, des portes de placard blanches, un plan de travail en quartz modifié, une crédence verte, une crédence en carreau de verre, un électroménager en acier inoxydable, un sol en bois brun et une péninsule.
Idée de décoration pour une petite cuisine américaine minimaliste en L avec un évier encastré, un placard à porte plane, des portes de placard blanches, un plan de travail en quartz modifié, une crédence verte, une crédence en carreau de verre, un électroménager en acier inoxydable, un sol en bois brun et une péninsule.
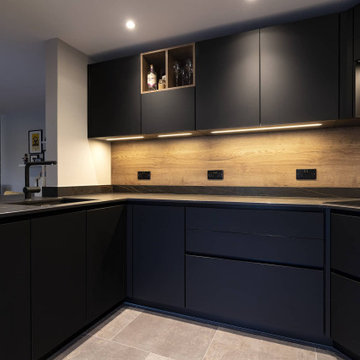
This black handleless kitchen, with its sleek black marble worktop, exudes elegance.
To create a warm and inviting atmosphere, we’ve incorporated a beautiful wooden splashback, which perfectly complements the aesthetic. The addition of atmospheric under-cabinet lighting adds a touch of charm and enhances the ambience.
When it comes to appliances, we have chosen the renowned Neff oven, while our compact breakfast bar provides a convenient space to enjoy meals, and shelving gives easy access to utensils.
Smart storage solutions are key, with our design including ample storage options to keep the kitchen organised and clutter-free. We have also included a single wine fridge, allowing our clients to indulge in their favourite wines without compromising space.
To add a touch of character and functionality, we have incorporated built-in wooden open shelving. This feature is a display area for prized kitchenware and ensures go-to kitchen items are within reach.
Don’t just take our word for it—here’s what our delighted client had to say: “If you are looking for a high-quality kitchen, expertly installed, then I would highly recommend Ridgeway. We could not have been happier with the service and communication that we received.”
From the initial meeting to the final installation, our team worked tirelessly to ensure our client’s demands were met - and within their budget. Our friendly installation team paid meticulous attention to detail, resulting in flawless craftsmanship.
If you can see a kitchen like this one in your home, give us a call and let us transform your culinary space. Alternatively, visit our Projects page for heaps of inspiration.

Midcentury modern kitchen remodel fitted with IKEA cabinet boxes customized with white oak cabinet doors and drawers. Custom ceiling mounted hanging shelves offer an attractive alternative to traditional upper cabinets, and keep the space feeling open and airy. Green porcelain subway tiles create a beautiful watercolor effect and a stunning backdrop for this kitchen.
Mid-sized 1960s galley vinyl floor and beige floor eat-in kitchen photo in San Diego with an undermount sink, flat-panel cabinets, light wood cabinets, quartz countertops, green backsplash, porcelain backsplash, stainless steel appliances, no island and white countertops

Kasia Fiszer
Inspiration pour une petite cuisine encastrable bohème en L fermée avec un évier intégré, un placard à porte shaker, des portes de placard blanches, plan de travail en marbre, une crédence verte, une crédence en céramique, carreaux de ciment au sol, aucun îlot et un sol blanc.
Inspiration pour une petite cuisine encastrable bohème en L fermée avec un évier intégré, un placard à porte shaker, des portes de placard blanches, plan de travail en marbre, une crédence verte, une crédence en céramique, carreaux de ciment au sol, aucun îlot et un sol blanc.
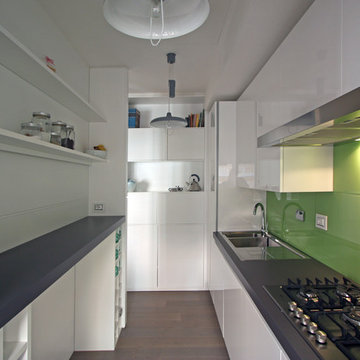
Franco Bernardini
Idée de décoration pour une petite cuisine américaine parallèle design avec un évier posé, un placard à porte plane, des portes de placard blanches, un plan de travail en quartz modifié, une crédence verte, une crédence en feuille de verre, un électroménager en acier inoxydable, un sol en bois brun et îlot.
Idée de décoration pour une petite cuisine américaine parallèle design avec un évier posé, un placard à porte plane, des portes de placard blanches, un plan de travail en quartz modifié, une crédence verte, une crédence en feuille de verre, un électroménager en acier inoxydable, un sol en bois brun et îlot.
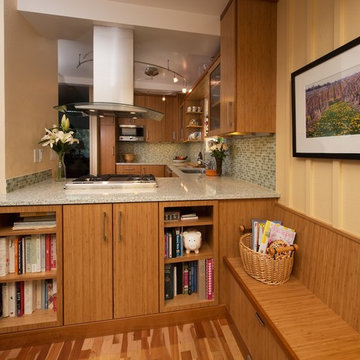
Beautiful kitchen remodel that includes bamboo cabinets, recycled glass countertops, recycled glass tile backsplash, and many wonderful amenities for organizing.
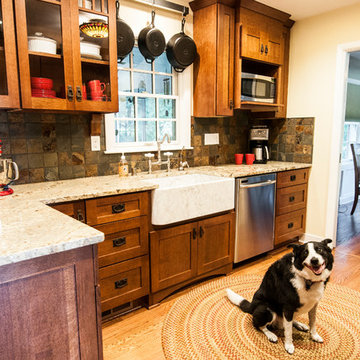
This Craftsman style kitchen displays warm earth tones between the cabinetry and various stone details. Richly stained quartersawn red oak cabinetry in a shaker door style feature simple mullion details and dark metal hardware. Slate backsplash tiles, granite countertops, and a marble sink complement each other as stunning natural elements. Mixed metals bridge the gap between the historical Craftsman style and current trends, creating a timeless look.
Zachary Seib Photography
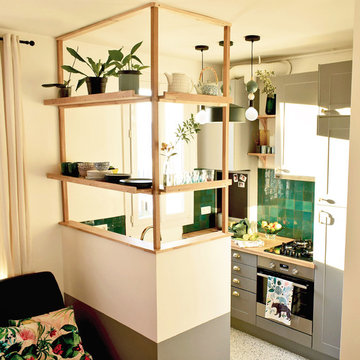
Laura Garcia
Aménagement d'une petite cuisine ouverte parallèle éclectique avec un évier encastré, des portes de placard grises, un plan de travail en bois, une crédence verte, une crédence en terre cuite, un électroménager noir, un sol en terrazzo, îlot et un sol blanc.
Aménagement d'une petite cuisine ouverte parallèle éclectique avec un évier encastré, des portes de placard grises, un plan de travail en bois, une crédence verte, une crédence en terre cuite, un électroménager noir, un sol en terrazzo, îlot et un sol blanc.
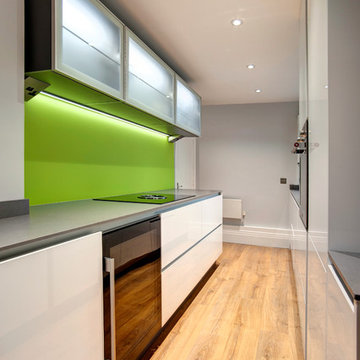
Peter Atkinson Photography
Idées déco pour une petite cuisine parallèle moderne fermée avec un placard à porte plane, des portes de placard blanches, un plan de travail en quartz modifié, une crédence verte, une crédence en feuille de verre, un électroménager noir, sol en stratifié, aucun îlot et un plan de travail gris.
Idées déco pour une petite cuisine parallèle moderne fermée avec un placard à porte plane, des portes de placard blanches, un plan de travail en quartz modifié, une crédence verte, une crédence en feuille de verre, un électroménager noir, sol en stratifié, aucun îlot et un plan de travail gris.
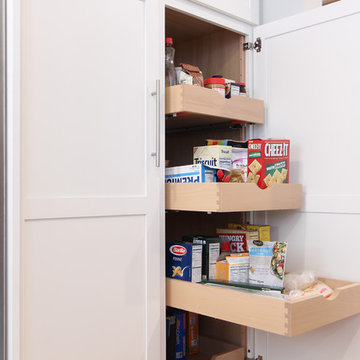
Aménagement d'une petite cuisine classique en U fermée avec un évier encastré, un placard à porte shaker, des portes de placard blanches, un plan de travail en quartz modifié, une crédence verte, une crédence en carreau de verre, un électroménager en acier inoxydable, parquet clair, îlot, un sol marron et un plan de travail blanc.
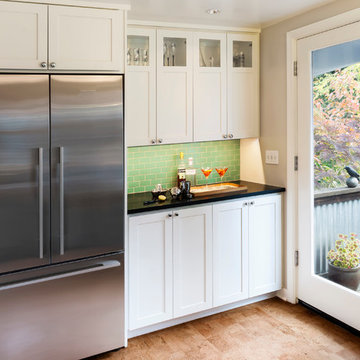
A large glass door provides plenty of daylight plus access to easy a lovely outdoor dining deck and garden.
Photo Credit: KSA - Aaron Dorn;
General Contractor: Justin Busch Construction, LLC
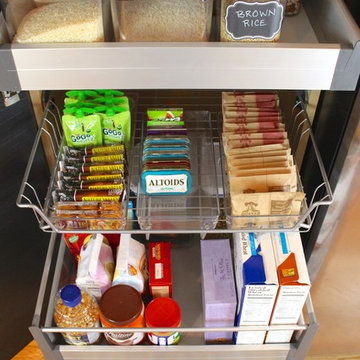
Pull out drawers create accessible storage solution in a tall pantry cabinet.
Idées déco pour une petite arrière-cuisine contemporaine en U et bois foncé avec un évier 1 bac, un placard à porte plane, un plan de travail en bois, une crédence verte, un électroménager en acier inoxydable, parquet clair et aucun îlot.
Idées déco pour une petite arrière-cuisine contemporaine en U et bois foncé avec un évier 1 bac, un placard à porte plane, un plan de travail en bois, une crédence verte, un électroménager en acier inoxydable, parquet clair et aucun îlot.
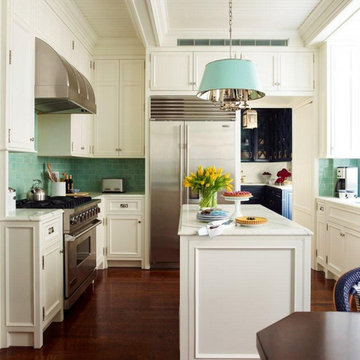
The cabinetry and details of the kitchen are integrated floor to ceiling. All the pieces are fit together like a puzzle to create this beautiful space. The white cabinets are accented by the teal and deep blue in the tile and upholstery. Interior Design by Ashley Whitakker.

Cette photo montre une petite cuisine tendance en L avec un évier encastré, un placard à porte plane, des portes de placard beiges, un plan de travail en surface solide, une crédence verte, une crédence en carreau de porcelaine, un électroménager en acier inoxydable, un sol en vinyl, aucun îlot, un sol marron et plan de travail noir.
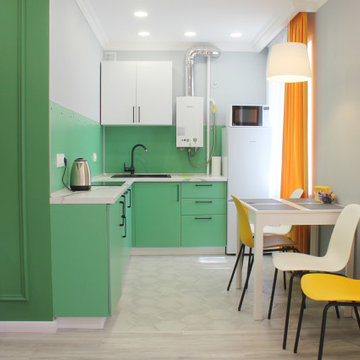
Inspiration pour une petite cuisine américaine encastrable design en L avec un évier posé, un placard à porte plane, des portes de placards vertess, une crédence verte, une crédence en feuille de verre, un sol en carrelage de porcelaine, aucun îlot, un sol gris et un plan de travail gris.

Laminate Counter tops were resurfaced by Miracle Method. Trim was added above and below standard laminate counter tops as well as lighting above and below. Hardware was changed out for simple brushed nickle. Butcher Block Counter top by Ikea. Tile from Wayfair. Bar Stools from Ikea. Lighting and Cabinet HArdware from Lowe's.

Inspiration pour une petite cuisine américaine parallèle traditionnelle en bois brun avec un évier 1 bac, un placard à porte shaker, un plan de travail en granite, une crédence verte, une crédence en céramique, un électroménager en acier inoxydable, un sol en liège et aucun îlot.
Idées déco de petites cuisines avec une crédence verte
6