Idées déco de petites cuisines avec une péninsule
Trier par :
Budget
Trier par:Populaires du jour
121 - 140 sur 16 254 photos
1 sur 3
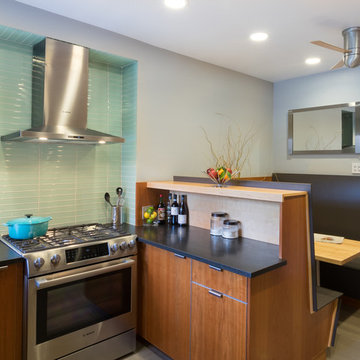
Counter space is multiplied by the overhanging maple shelf at the back of the banquette. The kitchen is animated by a rich variety of materials.
Photo and styling by Heidi Solander

Mindy Mellingcamp
Réalisation d'une petite cuisine américaine tradition en U avec des portes de placard grises, un plan de travail en stratifié, une péninsule, un évier encastré, une crédence blanche, une crédence en dalle de pierre, un électroménager en acier inoxydable, moquette, un placard avec porte à panneau surélevé et un sol marron.
Réalisation d'une petite cuisine américaine tradition en U avec des portes de placard grises, un plan de travail en stratifié, une péninsule, un évier encastré, une crédence blanche, une crédence en dalle de pierre, un électroménager en acier inoxydable, moquette, un placard avec porte à panneau surélevé et un sol marron.
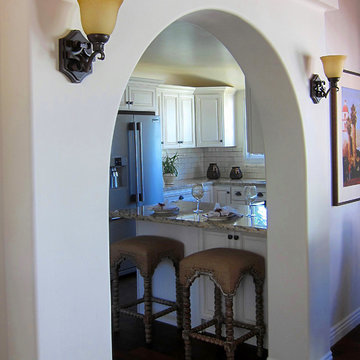
Design Consultant Jeff Doubét is the author of Creating Spanish Style Homes: Before & After – Techniques – Designs – Insights. The 240 page “Design Consultation in a Book” is now available. Please visit SantaBarbaraHomeDesigner.com for more info.
Jeff Doubét specializes in Santa Barbara style home and landscape designs. To learn more info about the variety of custom design services I offer, please visit SantaBarbaraHomeDesigner.com
Jeff Doubét is the Founder of Santa Barbara Home Design - a design studio based in Santa Barbara, California USA.
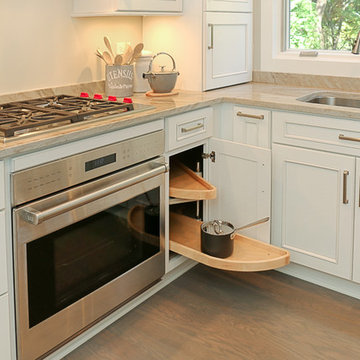
Idée de décoration pour une petite cuisine américaine parallèle tradition avec un évier encastré, un placard avec porte à panneau encastré, des portes de placard blanches, un plan de travail en quartz, une crédence grise, une crédence en dalle de pierre, un électroménager en acier inoxydable, parquet clair et une péninsule.
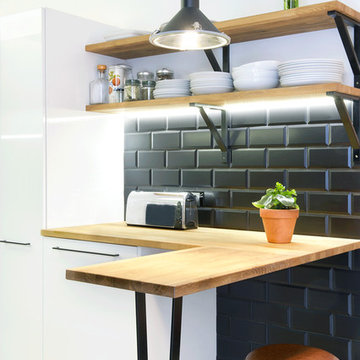
Víctor Hugo www.vicugo.com
Idée de décoration pour une petite cuisine américaine nordique avec un plan de travail en bois, une crédence noire, une crédence en carrelage métro, une péninsule, un placard à porte plane, des portes de placard blanches et un électroménager en acier inoxydable.
Idée de décoration pour une petite cuisine américaine nordique avec un plan de travail en bois, une crédence noire, une crédence en carrelage métro, une péninsule, un placard à porte plane, des portes de placard blanches et un électroménager en acier inoxydable.
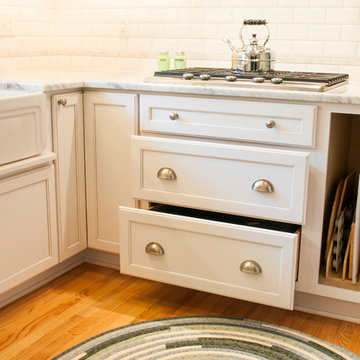
Our homeowner had dreamt about one day redoing her beyond outdated kitchen since they day her husband carried her over the threshold. Vinyl flooring used for a backsplash, dingy carpeting, laminate with no sheen left to speak of and mismatched cabinetry…. it was time to make it happen. A year’s worth of planning later, her time capsule became one dreamy kitchen.
Functionality reigns supreme in this small, but efficient kitchen where every cabinet has a story to tell and a place to store it. Countertop space to the right of the stove was an added necessity for function and safety. The raised snack bar is perfect for day to day meals and the lowered countertop was a must for this petite baker. A new lighting plan includes recessed lights, under-cabinet and accent lights, while new lighting fixtures reflect the client’s sense of style. Dingy brick patterned carpet was removed making way for new hardwood floors toothed in from the dining room.
An airy palette gained some weight with the use of larger details; the oversized hood, beefy turned posts, prominent apron front sink and a grouping of tall cabinets on the refrigerator wall. Glass cabinet fronts, shiny beveled subway tile, and granite countertops allow light to dance around the space.
Zachary Seib Photography
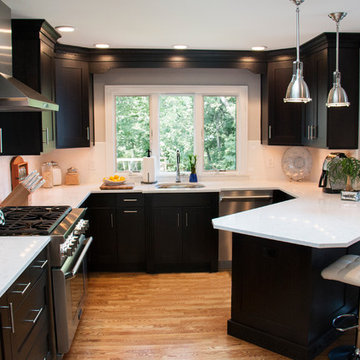
HM Photography
Featuring Dura Supreme Cabinetry
Aménagement d'une petite cuisine américaine classique en U avec un évier encastré, un placard avec porte à panneau encastré, des portes de placard grises, un plan de travail en surface solide, une crédence blanche, une crédence en carrelage métro, un électroménager en acier inoxydable, parquet clair, une péninsule et un sol marron.
Aménagement d'une petite cuisine américaine classique en U avec un évier encastré, un placard avec porte à panneau encastré, des portes de placard grises, un plan de travail en surface solide, une crédence blanche, une crédence en carrelage métro, un électroménager en acier inoxydable, parquet clair, une péninsule et un sol marron.
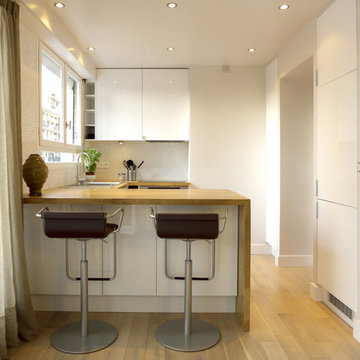
Cette image montre une petite cuisine américaine design en U avec un évier posé, un placard à porte plane, des portes de placard blanches, un plan de travail en bois, une crédence blanche, parquet clair et une péninsule.
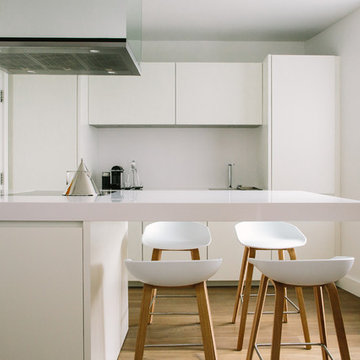
Idées déco pour une petite cuisine américaine parallèle contemporaine avec un évier encastré, un placard à porte plane, des portes de placard blanches, un plan de travail en quartz modifié, un électroménager en acier inoxydable et une péninsule.

Microwave, cookbooks and even a coffee station have a home in this compact space. Open shelves for baskets create easy to use storage for coffee items.
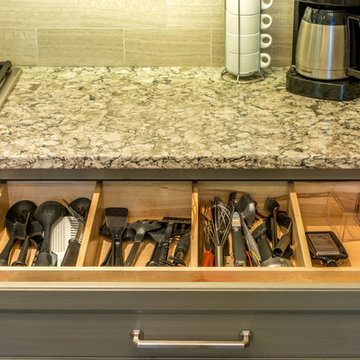
photo by Mark Karrer
Inspiration pour une petite cuisine traditionnelle en U fermée avec un évier encastré, un placard avec porte à panneau surélevé, des portes de placard grises, un plan de travail en quartz modifié, une crédence grise, un électroménager en acier inoxydable, une péninsule, une crédence en carreau de porcelaine, un sol en travertin et un sol gris.
Inspiration pour une petite cuisine traditionnelle en U fermée avec un évier encastré, un placard avec porte à panneau surélevé, des portes de placard grises, un plan de travail en quartz modifié, une crédence grise, un électroménager en acier inoxydable, une péninsule, une crédence en carreau de porcelaine, un sol en travertin et un sol gris.
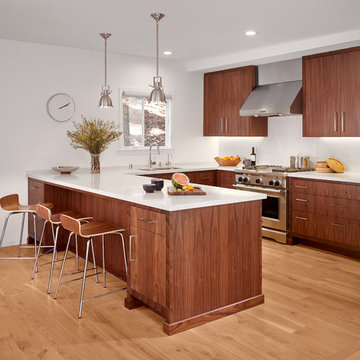
Exemple d'une petite cuisine américaine tendance en U et bois foncé avec un placard à porte plane, un plan de travail en quartz modifié, un électroménager en acier inoxydable, un sol en bois brun, un évier 2 bacs, une crédence blanche, une crédence en dalle de pierre, une péninsule et un sol marron.

photo by Sue Steeneken
Réalisation d'une petite cuisine américaine parallèle bohème avec un évier encastré, un placard à porte plane, des portes de placard blanches, un plan de travail en verre, une crédence jaune, une crédence en céramique, un électroménager en acier inoxydable, une péninsule et un sol en bois brun.
Réalisation d'une petite cuisine américaine parallèle bohème avec un évier encastré, un placard à porte plane, des portes de placard blanches, un plan de travail en verre, une crédence jaune, une crédence en céramique, un électroménager en acier inoxydable, une péninsule et un sol en bois brun.
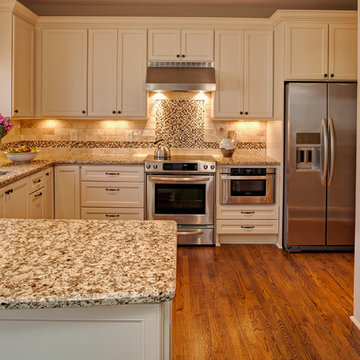
© Deborah Scannell Photography
Cette photo montre une petite cuisine américaine chic en U avec un évier 1 bac, un placard à porte plane, des portes de placard blanches, un plan de travail en granite, une crédence beige, un électroménager en acier inoxydable, un sol en bois brun, une péninsule et une crédence en mosaïque.
Cette photo montre une petite cuisine américaine chic en U avec un évier 1 bac, un placard à porte plane, des portes de placard blanches, un plan de travail en granite, une crédence beige, un électroménager en acier inoxydable, un sol en bois brun, une péninsule et une crédence en mosaïque.
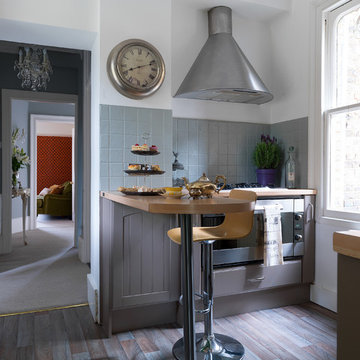
neil davis
Aménagement d'une petite cuisine classique avec des portes de placard grises, un plan de travail en bois, une crédence grise, un électroménager en acier inoxydable, une péninsule et un sol multicolore.
Aménagement d'une petite cuisine classique avec des portes de placard grises, un plan de travail en bois, une crédence grise, un électroménager en acier inoxydable, une péninsule et un sol multicolore.

The kitchen is opened up to the living space in this small studio apartment. Custom closets and shelving frame the peninsula and define the separation between the Living and the Kitchen area.

This small 1910 bungalow was long overdue for an update. The goal was to lighten everything up without sacrificing the original architecture. Iridescent subway tile, lighted reeded glass, and white cabinets help to bring sparkle to a space with little natural light. I designed the custom made cabinets with inset doors and curvy shaped toe kicks as a nod to the arts and crafts period. It's all topped off with black hardware, countertops and lighting to create contrast and drama. The result is an up-to-date space ready for entertaining!

Idée de décoration pour une petite cuisine parallèle design en bois clair fermée avec un évier encastré, un placard à porte plane, un plan de travail en stéatite, une crédence orange, une crédence en céramique, un électroménager en acier inoxydable, un sol en linoléum, une péninsule, un sol gris et un plan de travail gris.

Built in 1896, the original site of the Baldwin Piano warehouse was transformed into several turn-of-the-century residential spaces in the heart of Downtown Denver. The building is the last remaining structure in Downtown Denver with a cast-iron facade. HouseHome was invited to take on a poorly designed loft and transform it into a luxury Airbnb rental. Since this building has such a dense history, it was our mission to bring the focus back onto the unique features, such as the original brick, large windows, and unique architecture.
Our client wanted the space to be transformed into a luxury, unique Airbnb for world travelers and tourists hoping to experience the history and art of the Denver scene. We went with a modern, clean-lined design with warm brick, moody black tones, and pops of green and white, all tied together with metal accents. The high-contrast black ceiling is the wow factor in this design, pushing the envelope to create a completely unique space. Other added elements in this loft are the modern, high-gloss kitchen cabinetry, the concrete tile backsplash, and the unique multi-use space in the Living Room. Truly a dream rental that perfectly encapsulates the trendy, historical personality of the Denver area.

The in-law suite kitchen could only be in a small corner of the basement. The kitchen design started with the question: how small can this kitchen be? The compact layout was designed to provide generous counter space, comfortable walking clearances, and abundant storage. The bold colors and fun patterns anchored by the warmth of the dark wood flooring create a happy and invigorating space.
SQUARE FEET: 140
Idées déco de petites cuisines avec une péninsule
7