Idées déco de petites cuisines blanches
Trier par :
Budget
Trier par:Populaires du jour
161 - 180 sur 21 313 photos
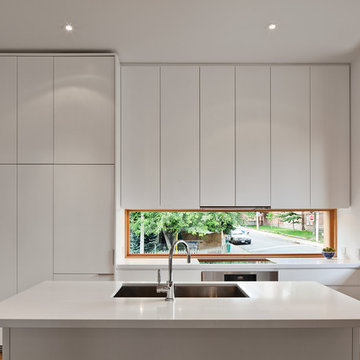
Steven Evans Photography
Exemple d'une petite cuisine ouverte linéaire et encastrable moderne avec un évier encastré, un placard à porte plane, des portes de placard blanches, un plan de travail en quartz modifié, un sol en bois brun et îlot.
Exemple d'une petite cuisine ouverte linéaire et encastrable moderne avec un évier encastré, un placard à porte plane, des portes de placard blanches, un plan de travail en quartz modifié, un sol en bois brun et îlot.

We are pleased to announce our project has been awarded the 2016 Best Kitchen Renovation under $25,000 by the Home Builders Association of Metro Harrisburg!
Kitchen designed by Tracy West, project installed by Robert Sykora, and photos by Elliot Quintin.
Jack and Ellen of Red Lion, PA chose a flat panel contemporary door style. The bar hardware complements the cabinets and appliances perfectly. The smoked glass backsplash is a perfect fit. The red glass accent line gives the space an elegant pop of color. Jack and Ellen added their red accessories finalizing the Wow Factor! This space received a total make over including DeWils cabinetry, Alterna flooring and Interceramic backsplash. Cambria quartz countertops and a functional farm sink complete the look.
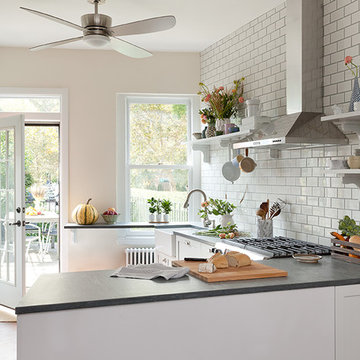
Photo by Emily Gilbert
Idée de décoration pour une petite cuisine américaine champêtre en L avec un évier de ferme, un placard à porte shaker, des portes de placard blanches, un plan de travail en stéatite, une crédence blanche, une crédence en carrelage métro, un électroménager en acier inoxydable, un sol en bois brun et une péninsule.
Idée de décoration pour une petite cuisine américaine champêtre en L avec un évier de ferme, un placard à porte shaker, des portes de placard blanches, un plan de travail en stéatite, une crédence blanche, une crédence en carrelage métro, un électroménager en acier inoxydable, un sol en bois brun et une péninsule.
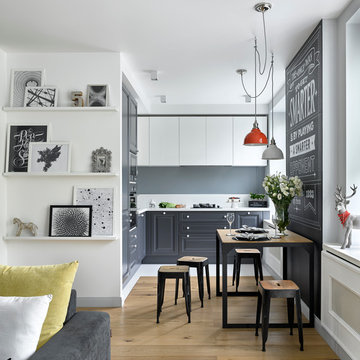
Фотограф Сергей Ананьев
Cette image montre une petite cuisine nordique avec un placard avec porte à panneau surélevé, des portes de placard grises, parquet clair et aucun îlot.
Cette image montre une petite cuisine nordique avec un placard avec porte à panneau surélevé, des portes de placard grises, parquet clair et aucun îlot.

With inspiration going back to antiquity, the ancient French farmhouse, or the vast bustling kitchen of chateau, our Range Hoods collections vary from the simply elegant to creations of intricate beauty, ranging in scale and style from delicate and understated to grand and majestic.
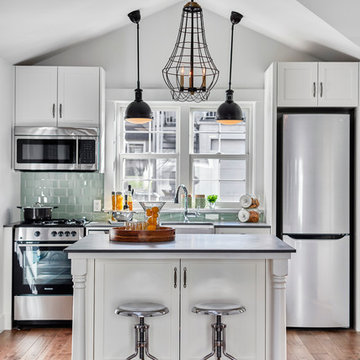
Idée de décoration pour une petite cuisine tradition avec une crédence verte et îlot.
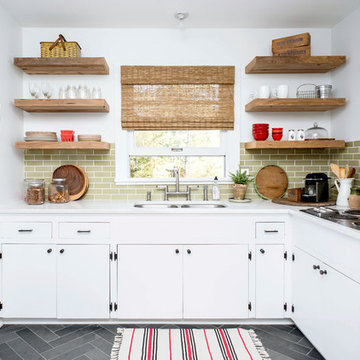
Lissa Gotwals
Idées déco pour une petite cuisine campagne en L avec un évier 2 bacs, une crédence verte, aucun îlot et des portes de placard blanches.
Idées déco pour une petite cuisine campagne en L avec un évier 2 bacs, une crédence verte, aucun îlot et des portes de placard blanches.
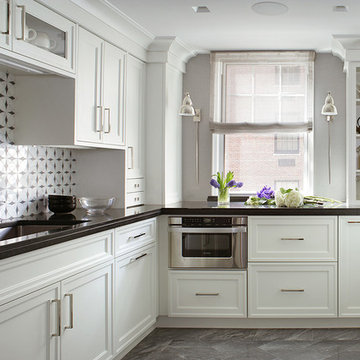
Image by Peter Rymwid Architectural Photography © 2014
Idée de décoration pour une petite cuisine tradition en U avec un évier encastré, un placard avec porte à panneau encastré, des portes de placard blanches, un plan de travail en onyx, une crédence blanche, une crédence en mosaïque, un électroménager en acier inoxydable, un sol en carrelage de céramique et aucun îlot.
Idée de décoration pour une petite cuisine tradition en U avec un évier encastré, un placard avec porte à panneau encastré, des portes de placard blanches, un plan de travail en onyx, une crédence blanche, une crédence en mosaïque, un électroménager en acier inoxydable, un sol en carrelage de céramique et aucun îlot.
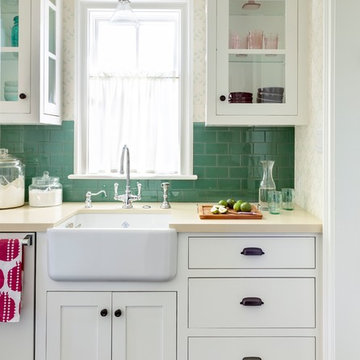
Mark Lohman for HGTV Magazine
Réalisation d'une petite cuisine linéaire marine avec un évier de ferme, un placard avec porte à panneau encastré, des portes de placard blanches, un plan de travail en quartz modifié, une crédence verte, une crédence en carreau de verre et parquet foncé.
Réalisation d'une petite cuisine linéaire marine avec un évier de ferme, un placard avec porte à panneau encastré, des portes de placard blanches, un plan de travail en quartz modifié, une crédence verte, une crédence en carreau de verre et parquet foncé.
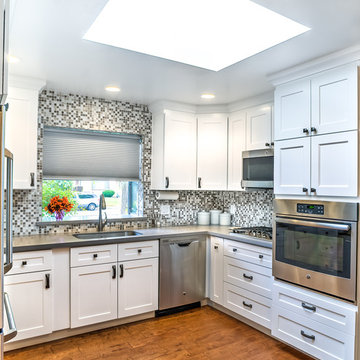
Cette image montre une petite cuisine traditionnelle en U fermée avec un évier 1 bac, un placard à porte shaker, des portes de placard blanches, un plan de travail en quartz modifié, une crédence multicolore, une crédence en carrelage de pierre, un électroménager en acier inoxydable, un sol en bois brun et aucun îlot.
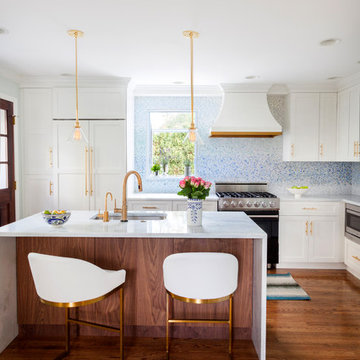
High end, highly custom complete kitchen remodel with amazing details.
THE KEY FEATURES
- Dining Room Wall removed
- Island w/ sink, dishwasher and trash/recycling; eating area that seats 2-3 people on the other side
- Full height Pantry next to refrigerator
- 36″ paneled refrigerator
- 3 Work Zones: the island, left of the range, right of the range
- Snack Zone: a place away from the work zone to house the toaster, coffeemaker and microwave
- Dish/ Cutlery Storage: Two sets of dishes and cutlery also store in the cabinets on the snack zone wall.
- Ample Cooking storage: Two 45″ and 33″ base cabinets with adjustable roll-out shelves provide ample space for pots/ pans / cooking supplies
- Garden Window Relocated and Re-sized.
.
Photo by Courtney Apple
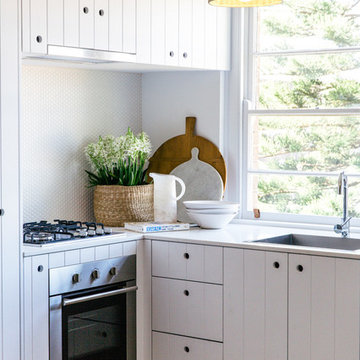
Caroline McCredie
Exemple d'une petite cuisine bord de mer en L avec des portes de placard blanches, une crédence blanche, une crédence en mosaïque et un électroménager en acier inoxydable.
Exemple d'une petite cuisine bord de mer en L avec des portes de placard blanches, une crédence blanche, une crédence en mosaïque et un électroménager en acier inoxydable.
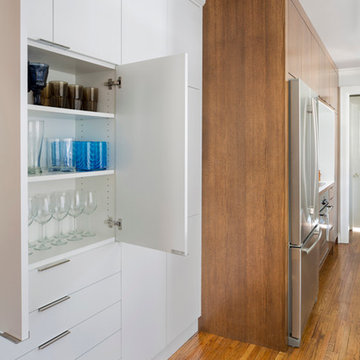
Bob Greenspan
Idées déco pour une petite arrière-cuisine parallèle moderne en bois brun avec aucun îlot, un placard à porte plane, un plan de travail en surface solide, une crédence blanche, un électroménager en acier inoxydable, un évier encastré et parquet clair.
Idées déco pour une petite arrière-cuisine parallèle moderne en bois brun avec aucun îlot, un placard à porte plane, un plan de travail en surface solide, une crédence blanche, un électroménager en acier inoxydable, un évier encastré et parquet clair.
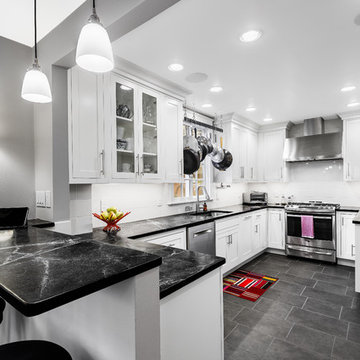
The best kitchen showroom in your area is closer than you think. The four designers there are some of the most experienced award winning kitchen designers in the Delaware Valley. They design in and sell 6 national cabinet lines. And their pricing for cabinetry is slightly less than at home centers in apples to apples comparisons. Where is this kitchen showroom and how come you don’t remember seeing it when it is so close by? It’s in your own home!
Main Line Kitchen Design brings all the same samples you select from when you travel to other showrooms to your home. We make design changes on our laptops in 20-20 CAD with you present usually in the very kitchen being renovated. Understanding what designs will look like and how sample kitchen cabinets, doors, and finishes will look in your home is easy when you are standing in the very room being renovated. Design changes can be emailed to you to print out and discuss with friends and family if you choose. Best of all our design time is free since it is incorporated into the very competitive pricing of your cabinetry when you purchase a kitchen from Main Line Kitchen Design.
Finally there is a kitchen business model and design team that carries the highest quality cabinetry, is experienced, convenient, and reasonably priced. Call us today and find out why we get the best reviews on the internet or Google us and check. We look forward to working with you.
As our company tag line says:
“The world of kitchen design is changing…”
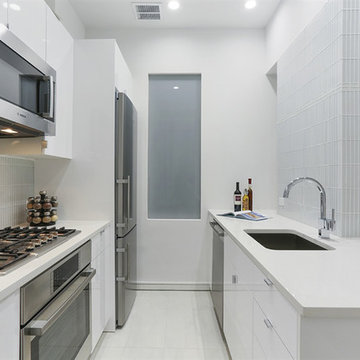
Aménagement d'une petite cuisine américaine parallèle moderne avec un évier encastré, un placard à porte plane, des portes de placard blanches, une crédence en carreau de verre, un électroménager en acier inoxydable, aucun îlot, un plan de travail en quartz modifié, un sol blanc, une crédence blanche, un sol en carrelage de porcelaine et un plan de travail blanc.
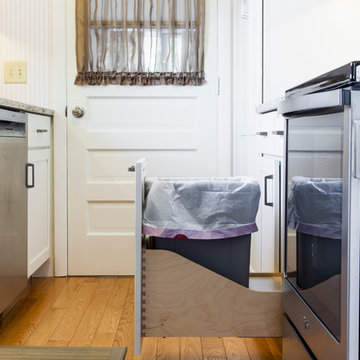
Mark Bayer
Cette image montre une petite cuisine américaine parallèle traditionnelle avec un évier encastré, un placard à porte shaker, des portes de placard blanches, un plan de travail en quartz, un électroménager en acier inoxydable, parquet clair et aucun îlot.
Cette image montre une petite cuisine américaine parallèle traditionnelle avec un évier encastré, un placard à porte shaker, des portes de placard blanches, un plan de travail en quartz, un électroménager en acier inoxydable, parquet clair et aucun îlot.
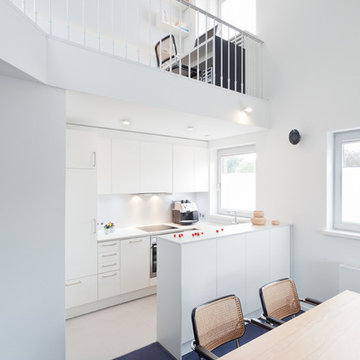
Thorsten Kern | KERN. Fotografie // Text | word©onsume // Hensel, Innenausbau | R. Gilles, Sanitär + Heizung | Anders Küche & Raum | UFOM, Leuchten
Inspiration pour une petite cuisine ouverte design en U avec un placard à porte plane, des portes de placard blanches, une péninsule et une crédence blanche.
Inspiration pour une petite cuisine ouverte design en U avec un placard à porte plane, des portes de placard blanches, une péninsule et une crédence blanche.
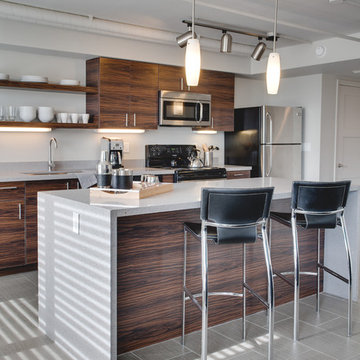
Idées déco pour une petite cuisine ouverte linéaire contemporaine en bois foncé avec un placard à porte plane, un électroménager en acier inoxydable, îlot, un évier encastré, un plan de travail en quartz modifié, une crédence blanche, une crédence en feuille de verre et un sol en carrelage de porcelaine.
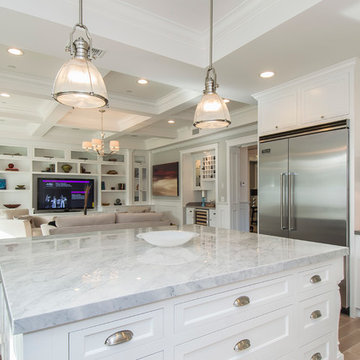
White Kitchen and great room with clear glass down pendants.
Réalisation d'une petite cuisine ouverte champêtre en U avec un évier intégré, un placard à porte affleurante, des portes de placard blanches, une crédence multicolore, une crédence en céramique, un électroménager en acier inoxydable, un sol en bois brun et îlot.
Réalisation d'une petite cuisine ouverte champêtre en U avec un évier intégré, un placard à porte affleurante, des portes de placard blanches, une crédence multicolore, une crédence en céramique, un électroménager en acier inoxydable, un sol en bois brun et îlot.
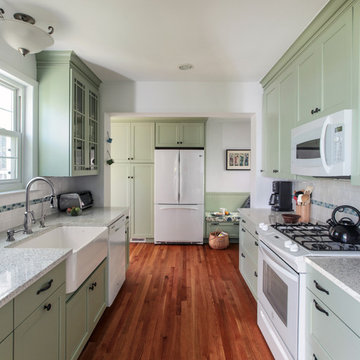
EnviroHomeDesign LLC
Aménagement d'une petite cuisine classique en U fermée avec un évier de ferme, un placard avec porte à panneau encastré, des portes de placards vertess, un plan de travail en quartz modifié, une crédence blanche, une crédence en céramique, un électroménager blanc, un sol en bois brun et aucun îlot.
Aménagement d'une petite cuisine classique en U fermée avec un évier de ferme, un placard avec porte à panneau encastré, des portes de placards vertess, un plan de travail en quartz modifié, une crédence blanche, une crédence en céramique, un électroménager blanc, un sol en bois brun et aucun îlot.
Idées déco de petites cuisines blanches
9