Idées déco de petites cuisines bleues
Trier par :
Budget
Trier par:Populaires du jour
81 - 100 sur 1 233 photos
1 sur 3
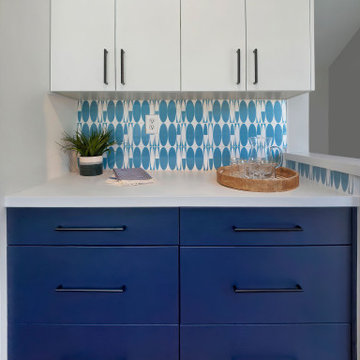
fun modern kitchen with colorful cabinets and backsplash tile
Inspiration pour une petite arrière-cuisine parallèle vintage avec un évier de ferme, un placard à porte plane, des portes de placard bleues, un plan de travail en quartz modifié, une crédence bleue, une crédence en céramique, un électroménager en acier inoxydable, parquet clair, aucun îlot, un sol gris et un plan de travail blanc.
Inspiration pour une petite arrière-cuisine parallèle vintage avec un évier de ferme, un placard à porte plane, des portes de placard bleues, un plan de travail en quartz modifié, une crédence bleue, une crédence en céramique, un électroménager en acier inoxydable, parquet clair, aucun îlot, un sol gris et un plan de travail blanc.

Exemple d'une petite cuisine ouverte chic avec un évier encastré, un placard à porte shaker, un plan de travail en quartz modifié, une crédence blanche, une crédence en céramique, un électroménager en acier inoxydable, un sol en bois brun, une péninsule, un sol marron, un plan de travail blanc et des portes de placard grises.
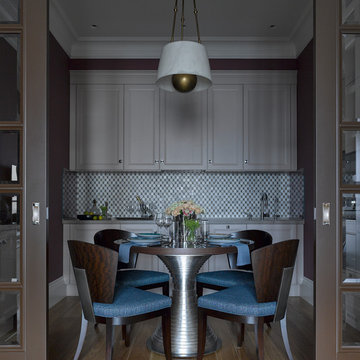
Дизайнер - Мария Мироненко. Фотограф - Сергей Ананьев.
Aménagement d'une petite cuisine américaine linéaire classique avec un évier encastré, un placard avec porte à panneau surélevé, un plan de travail en quartz modifié, une crédence blanche, un électroménager en acier inoxydable, un sol en bois brun, aucun îlot, des portes de placard blanches, un sol beige et une crédence en mosaïque.
Aménagement d'une petite cuisine américaine linéaire classique avec un évier encastré, un placard avec porte à panneau surélevé, un plan de travail en quartz modifié, une crédence blanche, un électroménager en acier inoxydable, un sol en bois brun, aucun îlot, des portes de placard blanches, un sol beige et une crédence en mosaïque.
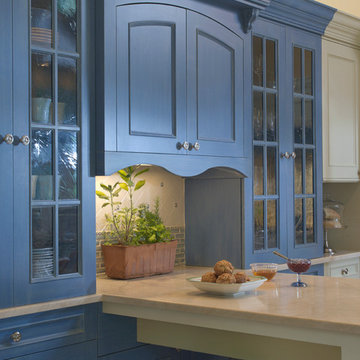
Idée de décoration pour une petite cuisine en L fermée avec des portes de placard bleues, une crédence beige et parquet clair.
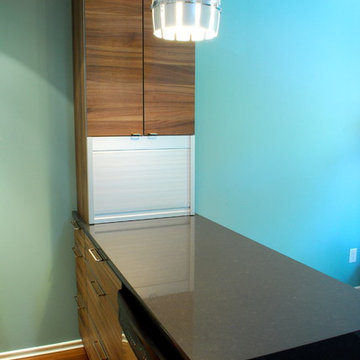
Condo kitchen project viewed from adjacent dining room.
designed by Jason Banman & corina penner
photo by corina penner
Idée de décoration pour une petite cuisine américaine minimaliste en L avec un évier encastré, un placard à porte plane, des portes de placard blanches, un plan de travail en quartz modifié, une crédence verte, une crédence en carreau de verre, un électroménager en acier inoxydable, un sol en bois brun et une péninsule.
Idée de décoration pour une petite cuisine américaine minimaliste en L avec un évier encastré, un placard à porte plane, des portes de placard blanches, un plan de travail en quartz modifié, une crédence verte, une crédence en carreau de verre, un électroménager en acier inoxydable, un sol en bois brun et une péninsule.
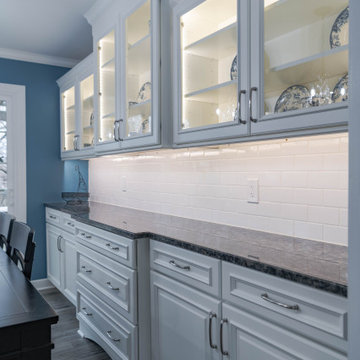
This was a complete redesign of the space that included blocking off an unnecessary entry way, replace the window and making it smaller to accommodate moving the sink and overall laying out a larger more up to date kitchen and dining room combination.
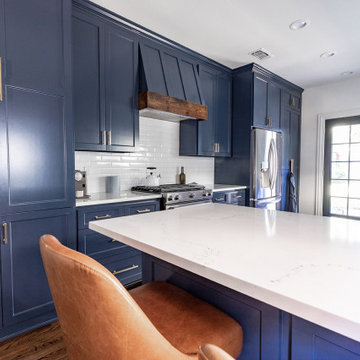
Classic remodel for this 1927 built home in Dallas.
Idées déco pour une petite arrière-cuisine parallèle classique avec une péninsule.
Idées déco pour une petite arrière-cuisine parallèle classique avec une péninsule.
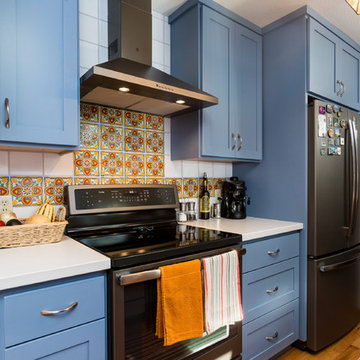
The clients have traveled extensively in Mexico and really appreciated the handcrafted style of Mexican tile and the more colorful kitchen style. The kitchen design brightens up a compact kitchen space while providing additional and more efficient storage.
Photographs by Evan Wish Photography.
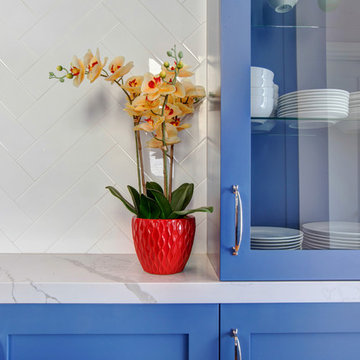
Noe Valley Kitchen, photography by Rick Bolen Photography.
Cette photo montre une petite cuisine tendance en U avec un évier encastré, un placard à porte shaker, des portes de placard bleues, un plan de travail en quartz modifié, une crédence blanche, une crédence en marbre, un électroménager en acier inoxydable, parquet clair, une péninsule et un plan de travail blanc.
Cette photo montre une petite cuisine tendance en U avec un évier encastré, un placard à porte shaker, des portes de placard bleues, un plan de travail en quartz modifié, une crédence blanche, une crédence en marbre, un électroménager en acier inoxydable, parquet clair, une péninsule et un plan de travail blanc.
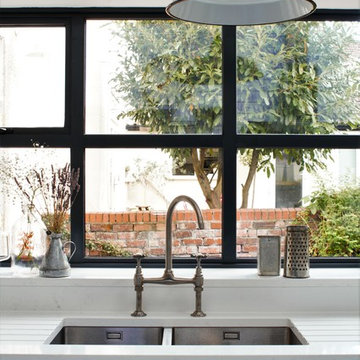
Sustainable Kitchens - Industrial Kitchen with American Diner Feel. Clearwater Stereo double bowl sink and monobloc tap sourced by client. Bianco venato granite worktops with drainer grooves and the hanging white pendant lamp help create a contrast to the Farrow & Ball St Giles blue flat panel cabinets with routed pulls.
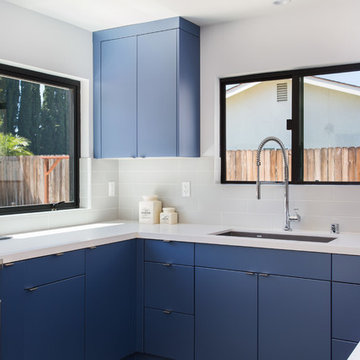
A small enclosed kitchen is very common in many homes such as the home that we remodeled here.
Opening a wall to allow natural light to penetrate the space is a must. When budget is important the solution can be as you see in this project - the wall was opened and removed but a structural post remained and it was incorporated in the design.
The blue modern flat paneled cabinets was a perfect choice to contras the very familiar gray scale color scheme but it’s still compliments it since blue is in the correct cold color spectrum.
Notice the great black windows and the fantastic awning window facing the pool. The awning window is great to be able to serve the exterior sitting area near the pool.
Opening the wall also allowed us to compliment the kitchen with a nice bar/island sitting area without having an actual island in the space.
The best part of this kitchen is the large built-in pantry wall with a tall wine fridge and a lovely coffee area that we built in the sitting area made the kitchen expend into the breakfast nook and doubled the area that is now considered to be the kitchen.
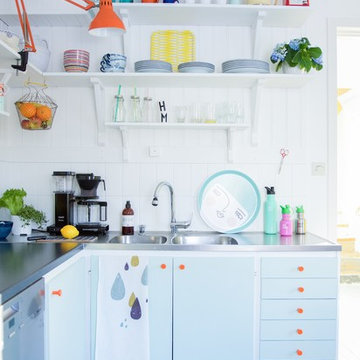
Sullkullan
Exemple d'une petite cuisine scandinave en L avec un évier intégré, un placard à porte plane, des portes de placard bleues, un plan de travail en inox, une crédence blanche, aucun îlot, une crédence en céramique et un sol en carrelage de céramique.
Exemple d'une petite cuisine scandinave en L avec un évier intégré, un placard à porte plane, des portes de placard bleues, un plan de travail en inox, une crédence blanche, aucun îlot, une crédence en céramique et un sol en carrelage de céramique.
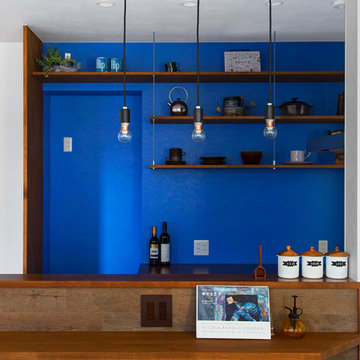
Cette photo montre une petite cuisine linéaire tendance en bois brun avec un placard sans porte, un plan de travail en bois et une crédence bleue.
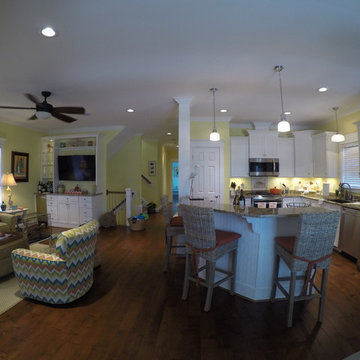
BRIMCO BUILDERS
Exemple d'une petite cuisine américaine bord de mer en L avec un évier encastré, un placard à porte shaker, des portes de placard blanches, un électroménager en acier inoxydable et îlot.
Exemple d'une petite cuisine américaine bord de mer en L avec un évier encastré, un placard à porte shaker, des portes de placard blanches, un électroménager en acier inoxydable et îlot.
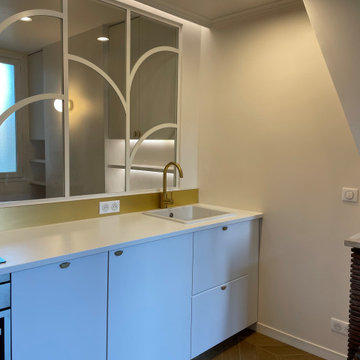
Idée de décoration pour une petite cuisine ouverte linéaire et encastrable minimaliste avec un évier encastré, un placard à porte affleurante, des portes de placard blanches, une crédence métallisée, parquet clair, aucun îlot, un sol beige et un plan de travail blanc.
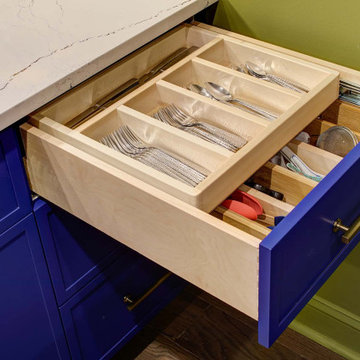
The in-law suite kitchen could only be in a small corner of the basement. The kitchen design started with the question: how small can this kitchen be? The compact layout was designed to provide generous counter space, comfortable walking clearances, and abundant storage. The bold colors and fun patterns anchored by the warmth of the dark wood flooring create a happy and invigorating space.
SQUARE FEET: 140
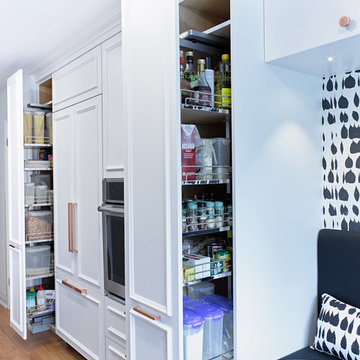
Galley Kitchen with flair!
Copper edge banding, black custom millwork by System 2 Inc, Vicostone Arabescato countertop / backsplash.
Photo credit: Vincent Lions
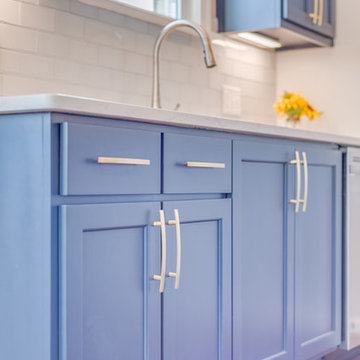
TNhometour.com
Idées déco pour une petite cuisine américaine parallèle rétro avec un évier encastré, un placard avec porte à panneau surélevé, des portes de placard bleues, un plan de travail en quartz, une crédence blanche, une crédence en carrelage métro, un électroménager en acier inoxydable, un sol en bois brun, aucun îlot et un sol marron.
Idées déco pour une petite cuisine américaine parallèle rétro avec un évier encastré, un placard avec porte à panneau surélevé, des portes de placard bleues, un plan de travail en quartz, une crédence blanche, une crédence en carrelage métro, un électroménager en acier inoxydable, un sol en bois brun, aucun îlot et un sol marron.

Inspiration pour une petite cuisine ouverte bohème en U avec un placard à porte plane, des portes de placard bleues, une crédence multicolore, parquet foncé, aucun îlot, un évier posé, un électroménager noir, un sol marron, fenêtre et fenêtre au-dessus de l'évier.
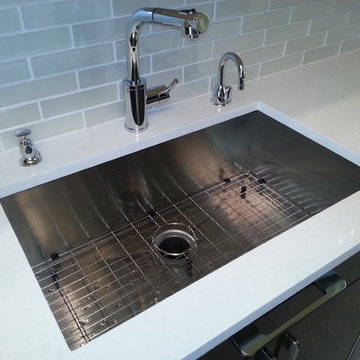
Concept Kitchen and Bath, Boca Raton, FL
Kitchen Designer: Neil Mackinnon
Aménagement d'une petite cuisine parallèle moderne en bois foncé avec un évier 1 bac, un placard à porte plane, un plan de travail en quartz modifié, une crédence beige, une crédence en carreau de verre, un électroménager en acier inoxydable et aucun îlot.
Aménagement d'une petite cuisine parallèle moderne en bois foncé avec un évier 1 bac, un placard à porte plane, un plan de travail en quartz modifié, une crédence beige, une crédence en carreau de verre, un électroménager en acier inoxydable et aucun îlot.
Idées déco de petites cuisines bleues
5