Idées déco de petites cuisines encastrables
Trier par :
Budget
Trier par:Populaires du jour
21 - 40 sur 5 692 photos
1 sur 3
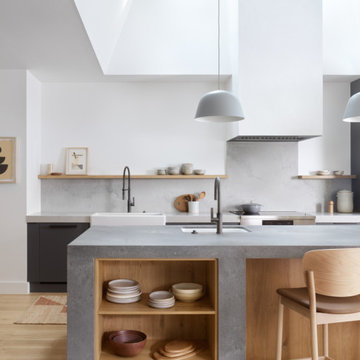
A dramatic lightwell provides ample daylight in this calm, modern working kitchen, perfect for entertaining or feeding the family on a weeknight. Healthy, non toxic materials and best possible indoor air quality ensure a safe environment for all.
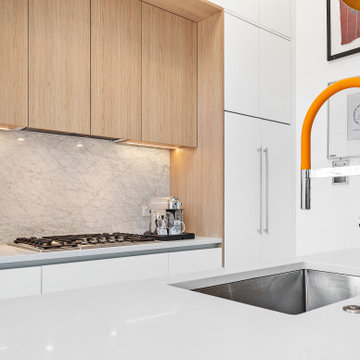
Photo Credit: Pawel Dmytrow
Exemple d'une petite cuisine ouverte linéaire et encastrable tendance avec un évier encastré, un placard à porte plane, un plan de travail en quartz modifié, parquet clair, îlot et un plan de travail blanc.
Exemple d'une petite cuisine ouverte linéaire et encastrable tendance avec un évier encastré, un placard à porte plane, un plan de travail en quartz modifié, parquet clair, îlot et un plan de travail blanc.

Referencing the art deco period in which the apartment was build, a curved range hood finished in linear kit kat Japanese tiles forms the focal point of the kitchen. Light timber laminate for full height joinery with dark grey / charcoal ultra matte laminate for below bench cupboards and drawers. Quartzite bench tops in a leathered finish.
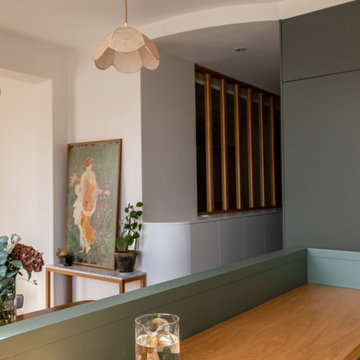
Réalisation d'une petite cuisine ouverte encastrable en L avec un évier posé, un placard à porte affleurante, des portes de placards vertess, un plan de travail en bois, une crédence beige, une crédence en terre cuite, parquet clair, îlot, un sol marron et un plan de travail marron.

Réalisation d'une petite cuisine encastrable méditerranéenne en U fermée avec un évier de ferme, un placard à porte plane, des portes de placard blanches, un plan de travail en bois, une crédence multicolore, une crédence en terre cuite, un sol en carrelage de céramique, aucun îlot, un sol marron et un plan de travail marron.

This kitchen is full of colour and pattern clashes and we love it!
This kitchen is full of tricks to make the most out of all the space. We have created a breakfast cupboard behind 2 pocket doors to give a sense of luxury to the space.
A hidden extractor is a must for us at Studio Dean, and in this property it is hidden behind the peach wooden latting.
Another feature of this space was the bench seat, added so the client could have their breakfasts in the morning in their new kitchen.
We love how playful and fun this space in!
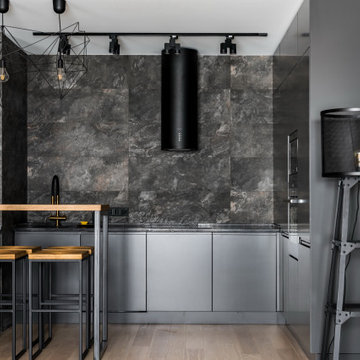
Cette image montre une petite cuisine encastrable design en U avec un placard à porte plane, des portes de placard grises, une crédence grise, aucun îlot, un sol beige et un plan de travail gris.

Réalisation d'une petite cuisine encastrable tradition en L fermée avec un évier encastré, un placard avec porte à panneau encastré, des portes de placard jaunes, une crédence grise, aucun îlot, un sol gris et un plan de travail gris.
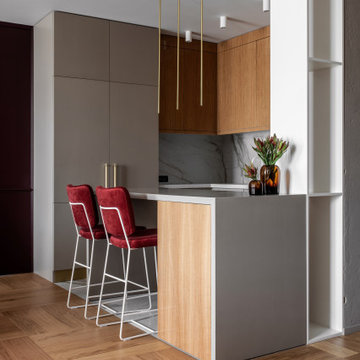
Idées déco pour une petite cuisine encastrable contemporaine en L avec un placard à porte plane, des portes de placard grises, une crédence grise, parquet clair, une péninsule, un sol beige et un plan de travail gris.

Meagan Larsen Photography
Aménagement d'une petite cuisine américaine encastrable contemporaine en U et bois foncé avec un évier encastré, un placard à porte plane, un plan de travail en quartz modifié, une crédence blanche, une crédence en céramique, un sol en terrazzo, un sol noir et un plan de travail blanc.
Aménagement d'une petite cuisine américaine encastrable contemporaine en U et bois foncé avec un évier encastré, un placard à porte plane, un plan de travail en quartz modifié, une crédence blanche, une crédence en céramique, un sol en terrazzo, un sol noir et un plan de travail blanc.

Chastity Cortijo
Cette photo montre une petite cuisine encastrable chic en U avec un évier de ferme, un placard avec porte à panneau encastré, des portes de placard blanches, un plan de travail en quartz, une crédence grise, une crédence en marbre, parquet foncé, îlot, un sol marron et un plan de travail blanc.
Cette photo montre une petite cuisine encastrable chic en U avec un évier de ferme, un placard avec porte à panneau encastré, des portes de placard blanches, un plan de travail en quartz, une crédence grise, une crédence en marbre, parquet foncé, îlot, un sol marron et un plan de travail blanc.
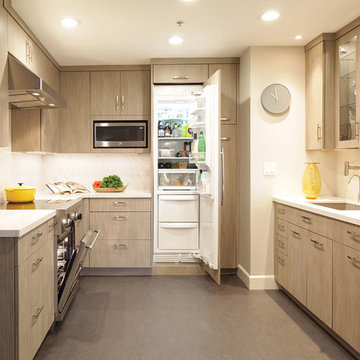
Francis Combes
Aménagement d'une petite cuisine encastrable contemporaine en U fermée avec un évier encastré, un placard à porte plane, des portes de placard marrons, un plan de travail en quartz modifié, une crédence blanche, une crédence en dalle de pierre, un sol en linoléum, aucun îlot, un sol gris et un plan de travail blanc.
Aménagement d'une petite cuisine encastrable contemporaine en U fermée avec un évier encastré, un placard à porte plane, des portes de placard marrons, un plan de travail en quartz modifié, une crédence blanche, une crédence en dalle de pierre, un sol en linoléum, aucun îlot, un sol gris et un plan de travail blanc.
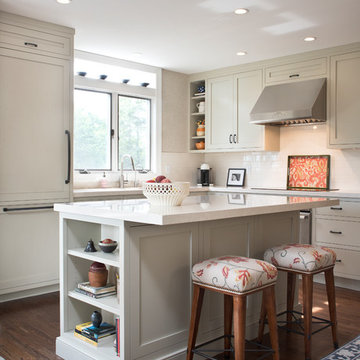
Cette photo montre une petite cuisine encastrable chic en L avec un évier encastré, parquet foncé, un sol marron, îlot, un placard à porte affleurante, des portes de placard beiges, un plan de travail en quartz modifié, une crédence blanche, une crédence en carrelage métro et un plan de travail blanc.

Idée de décoration pour une petite cuisine parallèle et encastrable tradition en bois clair fermée avec un évier de ferme, un placard à porte shaker, un plan de travail en quartz modifié, une crédence verte, une crédence en carrelage métro, parquet clair, aucun îlot, un sol beige et un plan de travail blanc.

Adam Scott
Inspiration pour une petite cuisine encastrable et bicolore design en U avec un évier encastré, un placard à porte plane, une crédence jaune, parquet clair, une péninsule et un sol marron.
Inspiration pour une petite cuisine encastrable et bicolore design en U avec un évier encastré, un placard à porte plane, une crédence jaune, parquet clair, une péninsule et un sol marron.
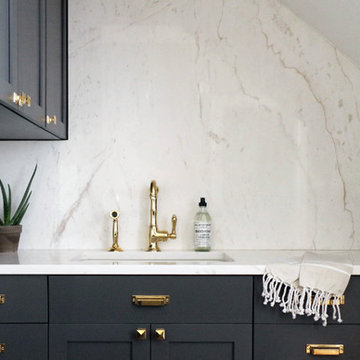
Marble and navy brass kitchen in a small space under a staircase.
Inspiration pour une petite cuisine américaine linéaire et encastrable rustique avec un évier encastré, un placard à porte shaker, des portes de placard bleues, plan de travail en marbre, une crédence grise, une crédence en marbre, parquet foncé, îlot et un sol marron.
Inspiration pour une petite cuisine américaine linéaire et encastrable rustique avec un évier encastré, un placard à porte shaker, des portes de placard bleues, plan de travail en marbre, une crédence grise, une crédence en marbre, parquet foncé, îlot et un sol marron.

Idées déco pour une petite cuisine encastrable montagne en L et bois vieilli fermée avec une crédence grise, une crédence en mosaïque, un sol en carrelage de porcelaine, îlot, un sol beige, un évier encastré, un plan de travail en quartz, un plan de travail gris et un placard avec porte à panneau encastré.

This 400 s.f. studio apartment in NYC’s Greenwich Village serves as a pied-a-terre
for clients whose primary residence is on the West Coast.
Although the clients do not reside here full-time, this tiny space accommodates
all the creature comforts of home.
Bleached hardwood floors, crisp white walls, and high ceilings are the backdrop to
a custom blackened steel and glass partition, layered with raw silk sheer draperies,
to create a private sleeping area, replete with custom built-in closets.
Simple headboard and crisp linens are balanced with a lightly-metallic glazed
duvet and a vintage textile pillow.
The living space boasts a custom Belgian linen sectional sofa that pulls out into a
full-size bed for the couple’s young children who sometimes accompany them.
Efficient and inexpensive dining furniture sits comfortably in the main living space
and lends clean, Scandinavian functionality for sharing meals. The sculptural
handcrafted metal ceiling mobile offsets the architecture’s clean lines, defining the
space while accentuating the tall ceilings.
The kitchenette combines custom cool grey lacquered cabinets with brass fittings,
white beveled subway tile, and a warm brushed brass backsplash; an antique
Boucherouite runner and textural woven stools that pull up to the kitchen’s
coffee counter punctuate the clean palette with warmth and the human scale.
The under-counter freezer and refrigerator, along with the 18” dishwasher, are all
panelled to match the cabinets, and open shelving to the ceiling maximizes the
feeling of the space’s volume.
The entry closet doubles as home for a combination washer/dryer unit.
The custom bathroom vanity, with open brass legs sitting against floor-to-ceiling
marble subway tile, boasts a honed gray marble countertop, with an undermount
sink offset to maximize precious counter space and highlight a pendant light. A
tall narrow cabinet combines closed and open storage, and a recessed mirrored
medicine cabinet conceals additional necessaries.
The stand-up shower is kept minimal, with simple white beveled subway tile and
frameless glass doors, and is large enough to host a teak and stainless bench for
comfort; black sink and bath fittings ground the otherwise light palette.
What had been a generic studio apartment became a rich landscape for living.

Dura supreme Cabinetry
Napa panel door, Knotty Alder wood, Custom stain & distressed finish
Photography by Kayser Photography of Lake Geneva Wi
Exemple d'une petite cuisine américaine parallèle et encastrable montagne en bois clair avec un placard avec porte à panneau encastré, îlot, un évier de ferme, un plan de travail en béton, une crédence beige, une crédence en carreau de ciment et un sol en bois brun.
Exemple d'une petite cuisine américaine parallèle et encastrable montagne en bois clair avec un placard avec porte à panneau encastré, îlot, un évier de ferme, un plan de travail en béton, une crédence beige, une crédence en carreau de ciment et un sol en bois brun.

Réalisation d'une petite cuisine ouverte encastrable nordique en U avec des portes de placards vertess, un placard à porte plane, plan de travail en marbre, une crédence grise, une crédence en marbre, une péninsule et un plan de travail gris.
Idées déco de petites cuisines encastrables
2