Idées déco de petites cuisines jaunes
Trier par :
Budget
Trier par:Populaires du jour
21 - 40 sur 635 photos
1 sur 3
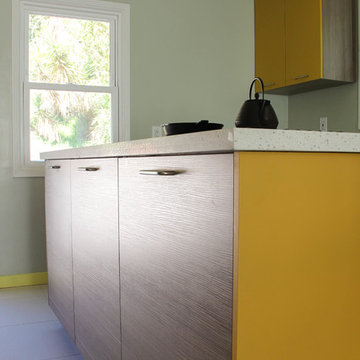
Bluehaus Interiors
Idée de décoration pour une petite cuisine américaine parallèle design en bois brun avec un évier posé, un placard à porte plane, un plan de travail en quartz modifié, une crédence blanche, un électroménager en acier inoxydable et îlot.
Idée de décoration pour une petite cuisine américaine parallèle design en bois brun avec un évier posé, un placard à porte plane, un plan de travail en quartz modifié, une crédence blanche, un électroménager en acier inoxydable et îlot.

Home by Katahdin Cedar Log Homes
Réalisation d'une petite cuisine ouverte chalet en U avec un évier de ferme, des portes de placard blanches, un plan de travail en granite, un électroménager noir, un sol en carrelage de porcelaine, îlot et un placard avec porte à panneau encastré.
Réalisation d'une petite cuisine ouverte chalet en U avec un évier de ferme, des portes de placard blanches, un plan de travail en granite, un électroménager noir, un sol en carrelage de porcelaine, îlot et un placard avec porte à panneau encastré.

1940s style kitchen remodel, complete with hidden appliances, authentic lighting, and a farmhouse style sink. Photography done by Pradhan Studios Photography.

Embedded in a Colorado ski resort and accessible only via snowmobile during the winter season, this 1,000 square foot cabin rejects anything ostentatious and oversized, instead opting for a cozy and sustainable retreat from the elements.
This zero-energy grid-independent home relies greatly on passive solar siting and thermal mass to maintain a welcoming temperature even on the coldest days.
The Wee Ski Chalet was recognized as the Sustainability winner in the 2008 AIA Colorado Design Awards, and was featured in Colorado Homes & Lifestyles magazine’s Sustainability Issue.
Michael Shopenn Photography

Small Kitchen with sink under the window.
Cette photo montre une petite cuisine parallèle chic avec un évier encastré, un placard avec porte à panneau encastré, des portes de placard blanches, un plan de travail en quartz, une crédence bleue, une crédence en carreau de porcelaine, un électroménager en acier inoxydable, parquet clair, une péninsule, un sol marron et un plan de travail beige.
Cette photo montre une petite cuisine parallèle chic avec un évier encastré, un placard avec porte à panneau encastré, des portes de placard blanches, un plan de travail en quartz, une crédence bleue, une crédence en carreau de porcelaine, un électroménager en acier inoxydable, parquet clair, une péninsule, un sol marron et un plan de travail beige.

Re configured the ground floor of this ex council house to transform it into a light and spacious kitchen dining room.
Aménagement d'une petite cuisine américaine encastrable contemporaine en L avec un évier 1 bac, un placard à porte plane, un plan de travail en terrazzo, une crédence multicolore, sol en stratifié, îlot, un sol bleu et un plan de travail multicolore.
Aménagement d'une petite cuisine américaine encastrable contemporaine en L avec un évier 1 bac, un placard à porte plane, un plan de travail en terrazzo, une crédence multicolore, sol en stratifié, îlot, un sol bleu et un plan de travail multicolore.

Container House interior
Exemple d'une petite cuisine américaine scandinave en bois clair et L avec un évier de ferme, un placard à porte plane, un plan de travail en bois, sol en béton ciré, îlot, un sol beige et un plan de travail beige.
Exemple d'une petite cuisine américaine scandinave en bois clair et L avec un évier de ferme, un placard à porte plane, un plan de travail en bois, sol en béton ciré, îlot, un sol beige et un plan de travail beige.
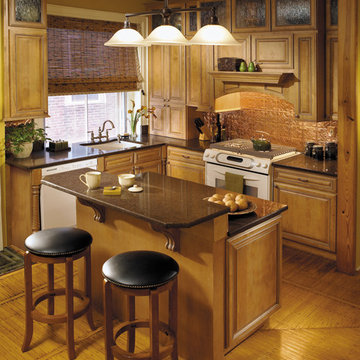
This kitchen was created with StarMark Cabinetry's Augusta door style in Maple finished in a cabinet color called Butterscotch with Nickel glaze.
Cette photo montre une petite cuisine américaine chic en L et bois brun avec un évier encastré, un placard avec porte à panneau surélevé, une crédence métallisée, une crédence en dalle métallique, un électroménager blanc, parquet clair, îlot et un sol marron.
Cette photo montre une petite cuisine américaine chic en L et bois brun avec un évier encastré, un placard avec porte à panneau surélevé, une crédence métallisée, une crédence en dalle métallique, un électroménager blanc, parquet clair, îlot et un sol marron.

Réalisation d'une petite cuisine craftsman en U et bois clair avec un placard à porte shaker, un plan de travail en granite, une crédence multicolore, une crédence en céramique, un électroménager en acier inoxydable, une péninsule et un plan de travail vert.

Cindy Apple
Cette image montre une petite cuisine minimaliste en bois clair avec un évier encastré, un placard à porte plane, un plan de travail en quartz modifié, une crédence blanche, une crédence en céramique, un électroménager en acier inoxydable, un sol en linoléum, îlot, un sol multicolore et un plan de travail blanc.
Cette image montre une petite cuisine minimaliste en bois clair avec un évier encastré, un placard à porte plane, un plan de travail en quartz modifié, une crédence blanche, une crédence en céramique, un électroménager en acier inoxydable, un sol en linoléum, îlot, un sol multicolore et un plan de travail blanc.
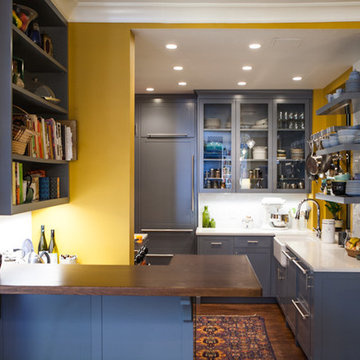
Denison Lourenco
Cette image montre une petite cuisine ouverte bohème en U avec un évier de ferme, un placard à porte shaker, des portes de placard grises, un plan de travail en quartz modifié, une crédence blanche, une crédence en céramique, parquet foncé et une péninsule.
Cette image montre une petite cuisine ouverte bohème en U avec un évier de ferme, un placard à porte shaker, des portes de placard grises, un plan de travail en quartz modifié, une crédence blanche, une crédence en céramique, parquet foncé et une péninsule.
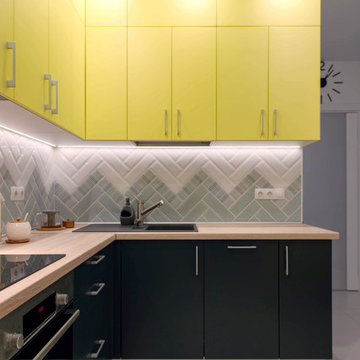
Inspiration pour une petite cuisine design en L fermée avec un évier 1 bac, un placard à porte plane, des portes de placard jaunes, une crédence grise, une crédence en céramique, un électroménager en acier inoxydable, un sol en carrelage de porcelaine, un sol gris et un plan de travail marron.
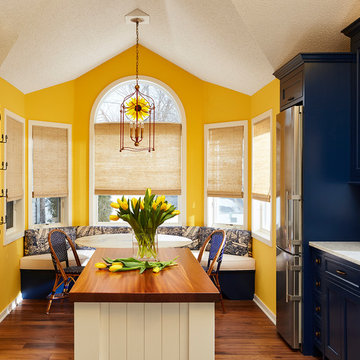
Alyssa Lee Photography & Lynn Peterson Photography
Inspiration pour une petite cuisine américaine linéaire traditionnelle avec une crédence multicolore, un électroménager de couleur, un sol en bois brun, îlot et un sol marron.
Inspiration pour une petite cuisine américaine linéaire traditionnelle avec une crédence multicolore, un électroménager de couleur, un sol en bois brun, îlot et un sol marron.
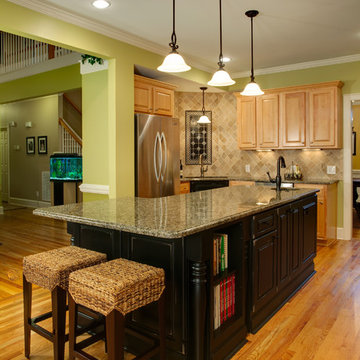
Inspiration pour une petite cuisine américaine traditionnelle en U avec un plan de travail en granite, un placard avec porte à panneau surélevé, une crédence beige, un évier encastré, une crédence en carrelage de pierre, un sol en bois brun et îlot.
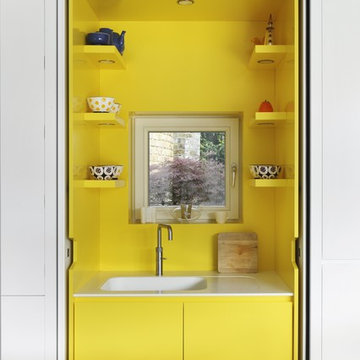
Stunning new build property in Blackheath built to Code 6 Specifications
Idées déco pour une petite cuisine contemporaine.
Idées déco pour une petite cuisine contemporaine.
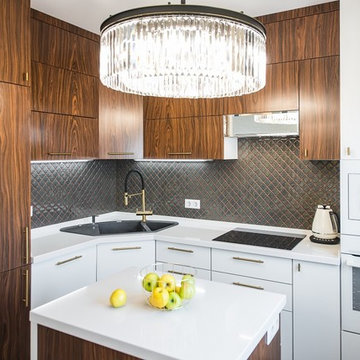
Aménagement d'une petite cuisine contemporaine en L et bois brun fermée avec un évier posé, un placard à porte plane, une crédence grise, un électroménager blanc, îlot et un plan de travail blanc.

This small kitchen and dining nook is packed full of character and charm (just like it's owner). Custom cabinets utilize every available inch of space with internal accessories

Cette photo montre une petite cuisine tendance en L fermée avec un évier 1 bac, un électroménager en acier inoxydable, un sol en carrelage de porcelaine, un placard à porte plane, des portes de placard jaunes, un plan de travail en bois, une crédence grise, aucun îlot, un sol blanc et un plan de travail beige.
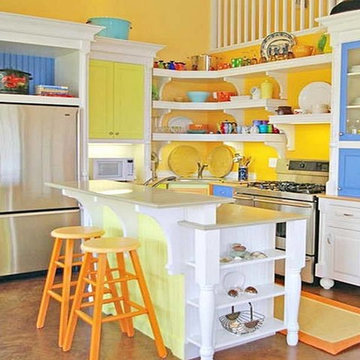
Aménagement d'une petite cuisine ouverte contemporaine en L et bois brun avec un évier encastré, un placard avec porte à panneau surélevé, un plan de travail en surface solide, un électroménager en acier inoxydable, sol en béton ciré, îlot et un sol marron.

Handleless and effortlessly chic, this kitchen is a testament to the seamless union of aesthetics and practicality. Each detail is meticulously crafted to create a harmonious culinary space.
Equipped with top-of-the-line Siemens ovens, this kitchen boasts cutting-edge technology to elevate our client’s cooking experience to a new level. We also understand that storage is key to a functional kitchen, and we’ve found the perfect balance in this masterpiece. We used a combination of open and closed storage to ensure the essentials are always within reach, while maintaining a clutter-free and organised workspace.
But it doesn’t stop there. We maximised the use of large glass doors that open to the garden, inviting natural light to dance across the space and creating a warm, inviting atmosphere. Adding a touch of artistic flair, we’ve incorporated colourful glass transoms into the design, infusing the space with a playful yet sophisticated charm. These accents create a vibrant interplay of light and colour and add immediate interest to the space.
Our latest kitchen project is a symphony of style, functionality, and creativity. Feeling inspired by this beautiful space? Visit our projects page for more design ideas.
Idées déco de petites cuisines jaunes
2