Idées déco de petites cuisines linéaires
Trier par :
Budget
Trier par:Populaires du jour
101 - 120 sur 14 147 photos
1 sur 3
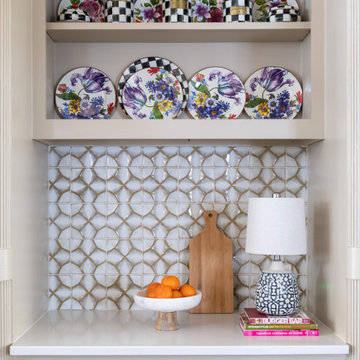
This quaint home, located in Plano’s prestigious Willow Bend Polo Club, underwent some super fun updates during our renovation and refurnishing project! The clients’ love for bright colors, mid-century modern elements, and bold looks led us to designing a black and white bathroom with black paned glass, colorful hues in the game room and bedrooms, and a sleek new “work from home” space for working in style. The clients love using their new spaces and have decided to let us continue designing these looks throughout additional areas in the home!
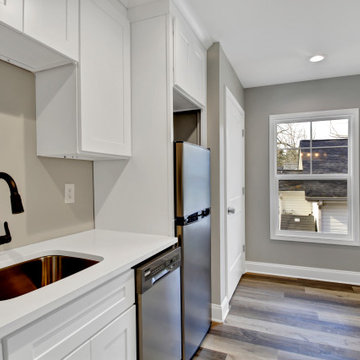
Idée de décoration pour une petite cuisine américaine linéaire champêtre avec un évier encastré, un placard à porte shaker, des portes de placard blanches, un plan de travail en quartz modifié, un électroménager en acier inoxydable, sol en stratifié, aucun îlot et un plan de travail blanc.
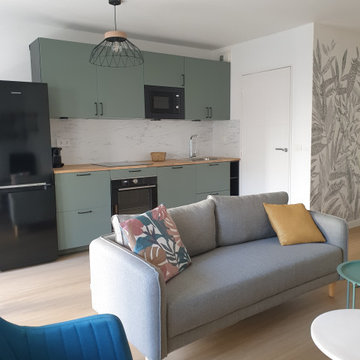
Aménagement d'une petite cuisine américaine linéaire contemporaine avec un placard à porte plane, des portes de placards vertess, un plan de travail en bois, une crédence en marbre, un électroménager noir, parquet clair et aucun îlot.
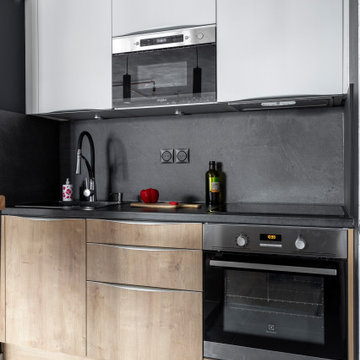
Le détail de la cuisine Teissa. Le plan et crédences ont été posés par le client.
Cette photo montre une petite cuisine américaine linéaire industrielle avec un évier encastré, un placard à porte plane, des portes de placard blanches, un plan de travail en stratifié, une crédence grise, un électroménager en acier inoxydable, un sol en carrelage de céramique, îlot, un sol gris et un plan de travail gris.
Cette photo montre une petite cuisine américaine linéaire industrielle avec un évier encastré, un placard à porte plane, des portes de placard blanches, un plan de travail en stratifié, une crédence grise, un électroménager en acier inoxydable, un sol en carrelage de céramique, îlot, un sol gris et un plan de travail gris.

Миниатюрная квартира-студия площадью 28 метров в Москве с гардеробной комнатой, просторной кухней-гостиной и душевой комнатой с естественным освещением.
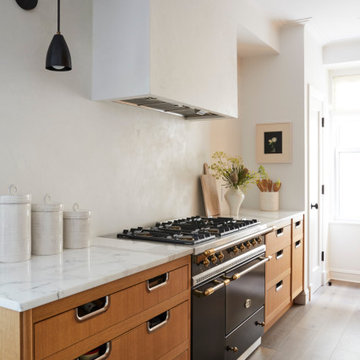
Cette image montre une petite cuisine ouverte linéaire design en bois brun avec un évier encastré, plan de travail en marbre, une crédence blanche, un électroménager en acier inoxydable, parquet clair, un sol gris, un plan de travail blanc et un placard à porte plane.

Idées déco pour une petite cuisine linéaire classique avec un plan de travail en stratifié, un placard avec porte à panneau surélevé, des portes de placard beiges, une crédence blanche, une crédence en dalle de pierre, un électroménager noir, un plan de travail gris, sol en stratifié et un sol beige.

Duplex Y is located in a multi apartment building, typical to the Carmel mountain neighborhoods. The building has several entrances due to the slope it sits on.
Duplex Y has its own separate entrance and a beautiful view towards Haifa bay and the Golan Heights that can be seen on a clear weather day.
The client - a computer high-tech couple, with their two small daughters asked us for a simple and functional design that could remind them of their frequent visits to central and northern Europe. Their request has been accepted.
Our planning approach was simple indeed, maybe even simple in a radical way:
We followed the principle of clean and ultra minimal spaces, that serve their direct mission only.
Complicated geometry of the rooms has been simplified by implementing built-in wood furniture into numerous niches.
The most 'complicated' room (due to its broken geometry, narrow proportions and sloped ceiling) has been turned into a kid's room shaped as a clean 'wood box' for fun, games and 'edutainment'.
The storage room has been refurbished to maximize it's purpose by creating enough space to store 90% of the entire family's demand.
We've tried to avoid unnecessary decoration. 97% of the design has its functional use in addition to its atmospheric qualities.
Several elements like the structural cylindrical column were exposed to show their original material - concrete.
Photos: Julia Berezina
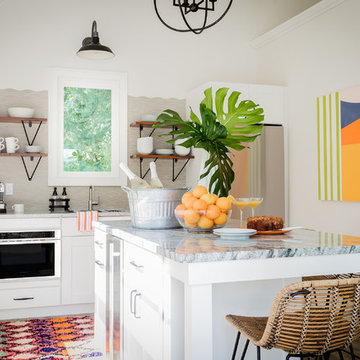
Michael J. Lee Photography
Aménagement d'une petite cuisine linéaire bord de mer fermée avec un évier encastré, un placard à porte shaker, des portes de placard blanches, un plan de travail en granite, une crédence grise, une crédence en céramique, un électroménager en acier inoxydable, un sol en vinyl, îlot, un sol marron et un plan de travail multicolore.
Aménagement d'une petite cuisine linéaire bord de mer fermée avec un évier encastré, un placard à porte shaker, des portes de placard blanches, un plan de travail en granite, une crédence grise, une crédence en céramique, un électroménager en acier inoxydable, un sol en vinyl, îlot, un sol marron et un plan de travail multicolore.
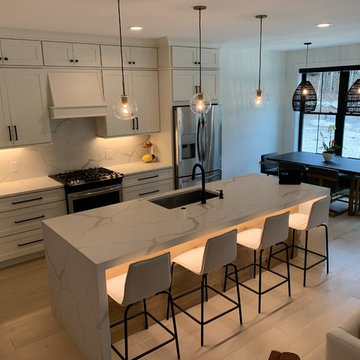
Custom kitchen with oversized island and waterfall edge with book matched Calacatta Quartz Slabs
Idée de décoration pour une petite cuisine américaine linéaire tradition avec un évier encastré, un placard à porte shaker, des portes de placard blanches, un plan de travail en quartz modifié, une crédence blanche, une crédence en carrelage de pierre, un électroménager en acier inoxydable, parquet clair, îlot, un sol marron et un plan de travail blanc.
Idée de décoration pour une petite cuisine américaine linéaire tradition avec un évier encastré, un placard à porte shaker, des portes de placard blanches, un plan de travail en quartz modifié, une crédence blanche, une crédence en carrelage de pierre, un électroménager en acier inoxydable, parquet clair, îlot, un sol marron et un plan de travail blanc.
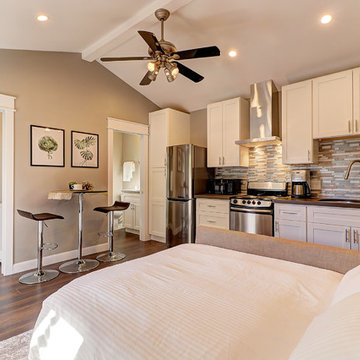
Reflecting Walls Photography
Inspiration pour une petite cuisine ouverte linéaire traditionnelle avec un évier 2 bacs, un placard à porte shaker, des portes de placard blanches, un plan de travail en quartz, une crédence multicolore, une crédence en mosaïque, un électroménager en acier inoxydable, sol en stratifié, un sol marron et un plan de travail gris.
Inspiration pour une petite cuisine ouverte linéaire traditionnelle avec un évier 2 bacs, un placard à porte shaker, des portes de placard blanches, un plan de travail en quartz, une crédence multicolore, une crédence en mosaïque, un électroménager en acier inoxydable, sol en stratifié, un sol marron et un plan de travail gris.

Exemple d'une petite cuisine ouverte linéaire chic en bois foncé avec un évier encastré, un placard à porte shaker, une crédence grise, un électroménager en acier inoxydable, un sol en bois brun, aucun îlot, un sol marron et un plan de travail blanc.
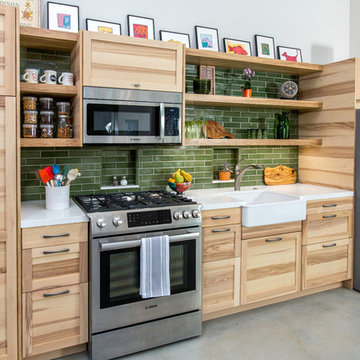
Design: Poppy Interiors // Photo: Erich Wilhelm Zander
Cette photo montre une petite cuisine américaine linéaire montagne en bois clair avec un évier de ferme, un placard avec porte à panneau encastré, une crédence verte, une crédence en céramique, un électroménager en acier inoxydable, sol en béton ciré, aucun îlot, un sol gris et un plan de travail blanc.
Cette photo montre une petite cuisine américaine linéaire montagne en bois clair avec un évier de ferme, un placard avec porte à panneau encastré, une crédence verte, une crédence en céramique, un électroménager en acier inoxydable, sol en béton ciré, aucun îlot, un sol gris et un plan de travail blanc.
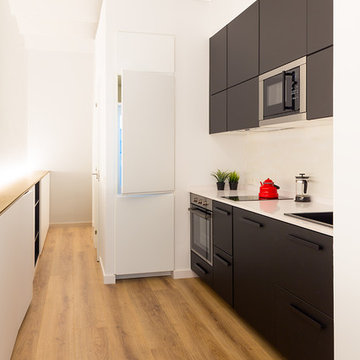
Fotografía: Valentín Hincû
Idée de décoration pour une petite cuisine ouverte linéaire et encastrable design avec un placard à porte plane, des portes de placard noires, une crédence blanche, un plan de travail blanc, un sol en bois brun, aucun îlot, un sol marron et un évier 1 bac.
Idée de décoration pour une petite cuisine ouverte linéaire et encastrable design avec un placard à porte plane, des portes de placard noires, une crédence blanche, un plan de travail blanc, un sol en bois brun, aucun îlot, un sol marron et un évier 1 bac.

Plate 3
Cette photo montre une petite cuisine américaine linéaire industrielle avec un évier encastré, un placard à porte plane, un plan de travail en quartz modifié, une crédence blanche, une crédence en carrelage métro, un électroménager en acier inoxydable, un sol en bois brun, aucun îlot, un sol marron et des portes de placard bleues.
Cette photo montre une petite cuisine américaine linéaire industrielle avec un évier encastré, un placard à porte plane, un plan de travail en quartz modifié, une crédence blanche, une crédence en carrelage métro, un électroménager en acier inoxydable, un sol en bois brun, aucun îlot, un sol marron et des portes de placard bleues.
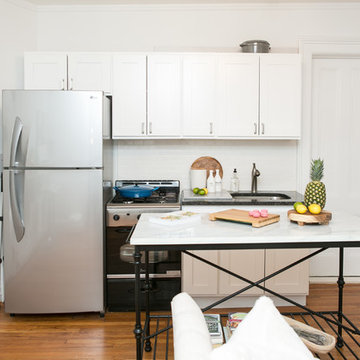
Cette photo montre une petite cuisine ouverte linéaire chic avec un évier encastré, un placard à porte shaker, des portes de placard blanches, plan de travail en marbre, une crédence blanche, un électroménager en acier inoxydable, un sol en bois brun, îlot et un sol marron.
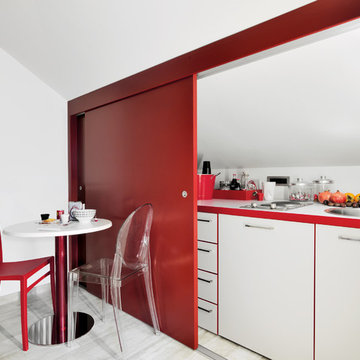
ph by © adriano pecchio
Progetto Davide Varetto architetto
Idée de décoration pour une petite cuisine linéaire design fermée avec un évier posé, un placard à porte plane, des portes de placard blanches, un plan de travail en stratifié, un sol en carrelage de porcelaine, une crédence blanche, aucun îlot et un sol gris.
Idée de décoration pour une petite cuisine linéaire design fermée avec un évier posé, un placard à porte plane, des portes de placard blanches, un plan de travail en stratifié, un sol en carrelage de porcelaine, une crédence blanche, aucun îlot et un sol gris.
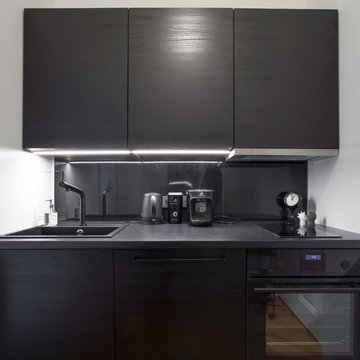
Idée de décoration pour une petite cuisine linéaire minimaliste fermée avec un évier intégré, un placard à porte persienne, des portes de placard noires, un plan de travail en stratifié, une crédence noire, une crédence en dalle métallique, un électroménager noir, un sol en bois brun, aucun îlot et un sol marron.
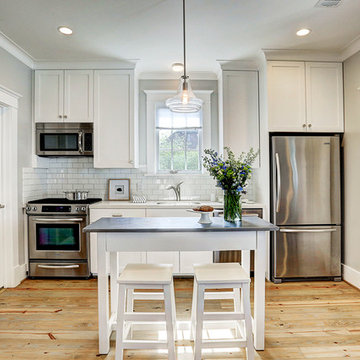
Exemple d'une petite cuisine ouverte linéaire chic avec un évier encastré, un placard à porte shaker, des portes de placard blanches, une crédence blanche, une crédence en carrelage métro, un électroménager en acier inoxydable, parquet clair, îlot et un sol marron.
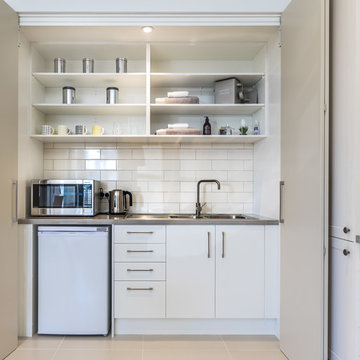
Cette image montre une petite cuisine linéaire design fermée avec un évier 2 bacs, un placard à porte plane, des portes de placard blanches, un plan de travail en granite, une crédence blanche, une crédence en carrelage métro, un électroménager blanc et aucun îlot.
Idées déco de petites cuisines linéaires
6